$382,000 - 615 Old Hickory Blvd 613, Nashville
- 2
- Bedrooms
- 2½
- Baths
- 1,230
- SQ. Feet
- 0.02
- Acres
Step inside this gorgeous, move-in-ready townhome in Harpeth Heights—where every detail feels brand new. Custom Closets by Design upstairs keep you organized, while a built-in desk and cabinets downstairs add both style and functionality. Modern fixtures and ceiling fans brighten up every room, and there’s extra storage everywhere you look. Wired for security and designed for comfort, this home features soaring 9-foot ceilings and an open floor plan, making the space feel airy and inviting. Two spacious bedrooms upstairs, each with its own walk-in closet and private bath. Double vanities in the primary bath. All appliances are included—even the washer and dryer—so you can move right in without a hassle. Location? You’re just minutes from Nashville, Bellevue, and Percy Warner Park. And our preferred lender is offering 1% back towards your closing costs. You don't want to miss this one!
Essential Information
-
- MLS® #:
- 2943066
-
- Price:
- $382,000
-
- Bedrooms:
- 2
-
- Bathrooms:
- 2.50
-
- Full Baths:
- 2
-
- Half Baths:
- 1
-
- Square Footage:
- 1,230
-
- Acres:
- 0.02
-
- Year Built:
- 2022
-
- Type:
- Residential
-
- Sub-Type:
- Townhouse
-
- Status:
- Active
Community Information
-
- Address:
- 615 Old Hickory Blvd 613
-
- Subdivision:
- Harpeth Heights Townhomes
-
- City:
- Nashville
-
- County:
- Davidson County, TN
-
- State:
- TN
-
- Zip Code:
- 37209
Amenities
-
- Utilities:
- Water Available
-
- Parking Spaces:
- 2
-
- Garages:
- Assigned
Interior
-
- Interior Features:
- Air Filter, Built-in Features, Ceiling Fan(s), High Ceilings, Open Floorplan, Pantry, Walk-In Closet(s)
-
- Appliances:
- Dishwasher, Disposal, Dryer, Microwave, Refrigerator
-
- Heating:
- Central
-
- Cooling:
- Ceiling Fan(s), Central Air
-
- # of Stories:
- 2
Exterior
-
- Roof:
- Shingle
-
- Construction:
- Hardboard Siding, Brick
School Information
-
- Elementary:
- Gower Elementary
-
- Middle:
- H. G. Hill Middle
-
- High:
- James Lawson High School
Additional Information
-
- Date Listed:
- July 21st, 2025
-
- Days on Market:
- 20
Listing Details
- Listing Office:
- Fridrich & Clark Realty
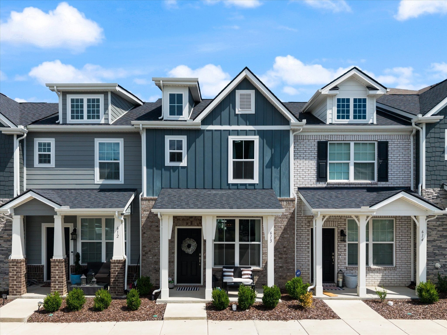
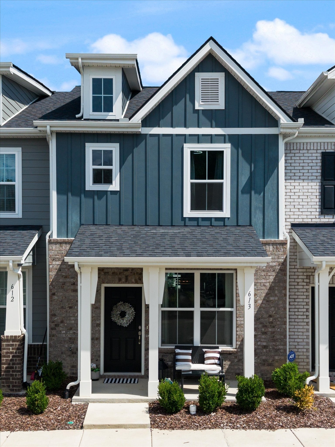
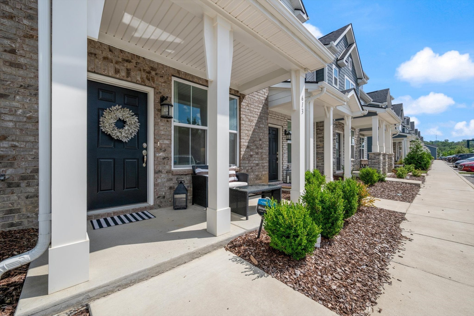
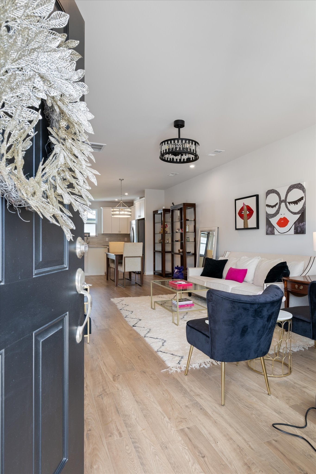
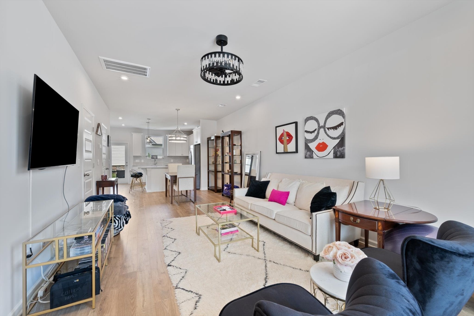
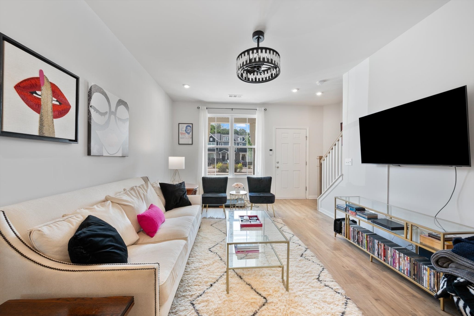
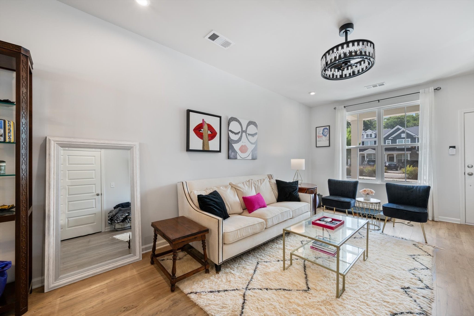
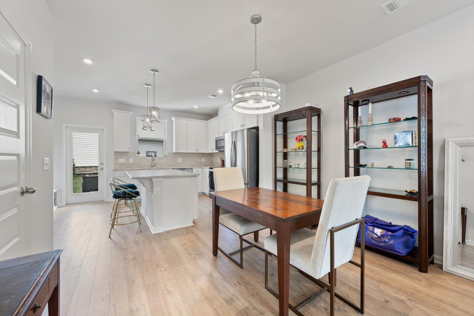
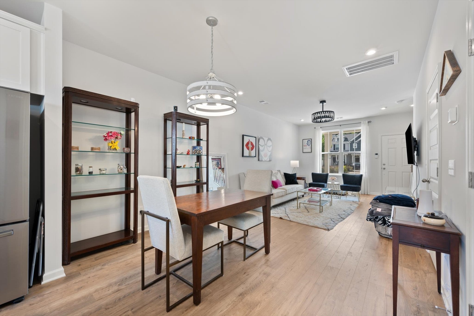
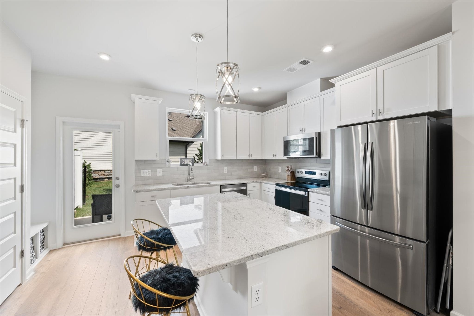
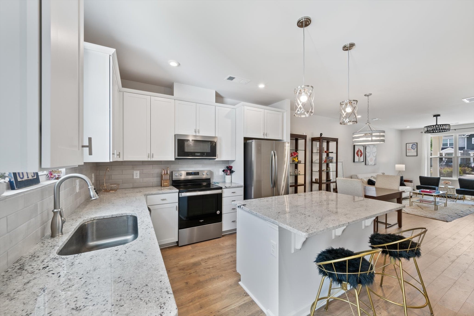
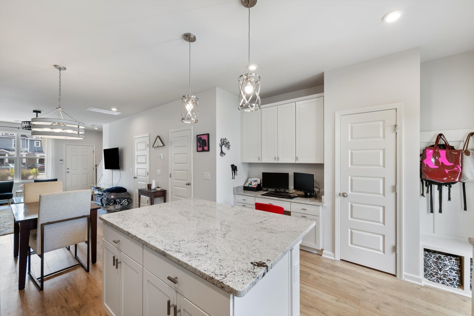
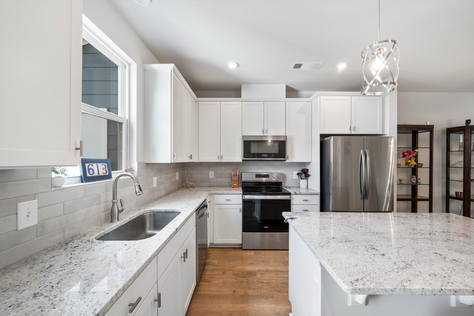
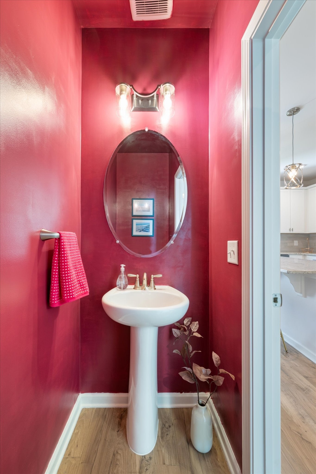
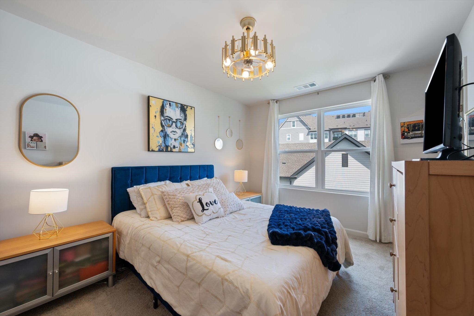
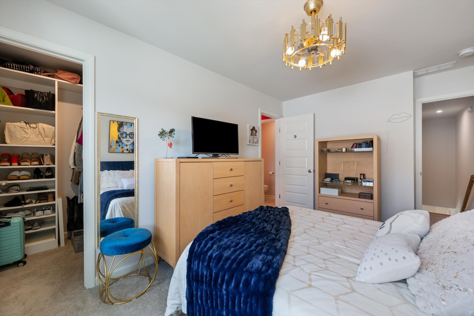

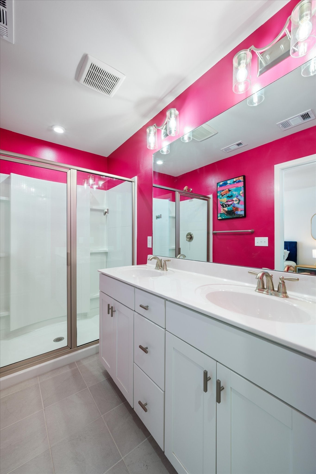
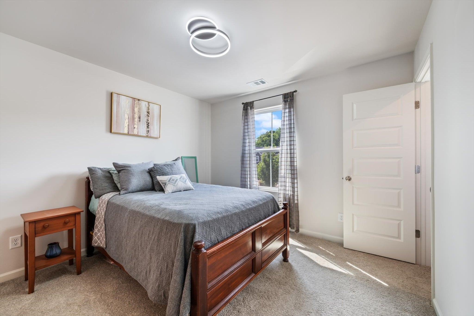
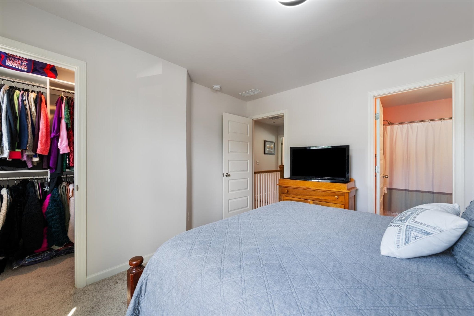
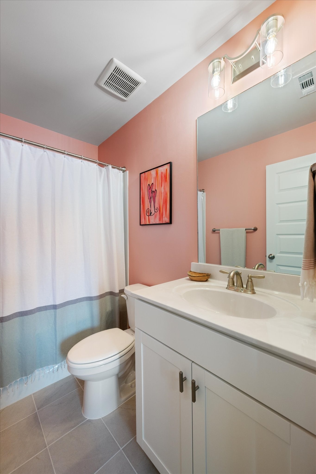
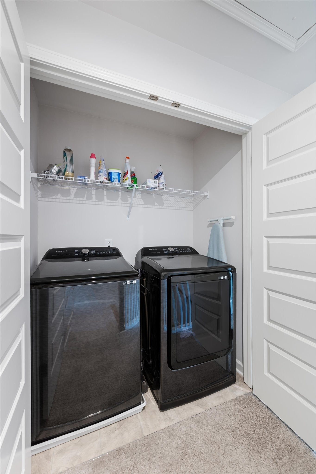
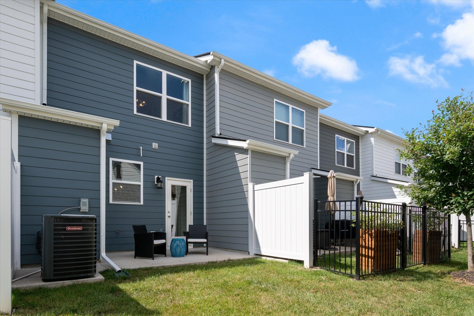
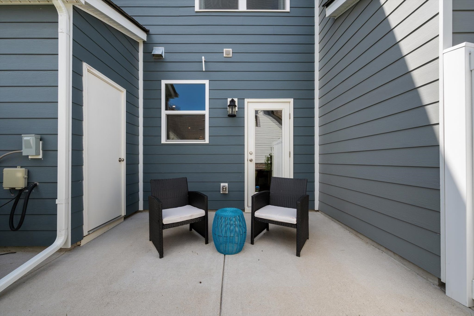
 Copyright 2025 RealTracs Solutions.
Copyright 2025 RealTracs Solutions.