$334,900 - 139 Noel Cove Cir, Hermitage
- 2
- Bedrooms
- 2½
- Baths
- 1,720
- SQ. Feet
- 0.03
- Acres
PREFERRED LENDER OFFERING A 1% LENDER CREDIT BASED UPON LOAN AMOUNT AND FREE APPRAISAL. Welcome to this move-in ready, end unit, located in a highly desirable Hermitage community. Ideally situated just minutes from TriStar Summit Medical Center, I-40, Hermitage Park, shopping, dining, and only 20 minutes to downtown Nashville, this home offers both convenience and comfort. Inside, you'll find a spacious open floor plan with vaulted ceilings in the living room and a cozy fireplace. The kitchen features granite countertops, an island, stylish backsplash, and ample cabinet space. Each of the two generously sized bedrooms includes its own private en-suite bathroom. Enjoy your morning coffee or unwind in the evening on the private double patio courtyard, which backs up to a wooded area—ideal for quiet outdoor living. A brand-new roof was installed in 2024 and a new 2.5 ton HVAC was installed in 2020, giving added peace of mind. Don’t miss this opportunity to own in one of Hermitage’s most convenient and attractive locations!
Essential Information
-
- MLS® #:
- 2943048
-
- Price:
- $334,900
-
- Bedrooms:
- 2
-
- Bathrooms:
- 2.50
-
- Full Baths:
- 2
-
- Half Baths:
- 1
-
- Square Footage:
- 1,720
-
- Acres:
- 0.03
-
- Year Built:
- 2004
-
- Type:
- Residential
-
- Sub-Type:
- Townhouse
-
- Status:
- Active
Community Information
-
- Address:
- 139 Noel Cove Cir
-
- Subdivision:
- Noel Cove
-
- City:
- Hermitage
-
- County:
- Davidson County, TN
-
- State:
- TN
-
- Zip Code:
- 37076
Amenities
-
- Utilities:
- Electricity Available, Natural Gas Available, Water Available
-
- Parking Spaces:
- 1
-
- # of Garages:
- 1
-
- Garages:
- Garage Faces Front, Aggregate, Driveway
Interior
-
- Interior Features:
- Ceiling Fan(s), Entrance Foyer, Extra Closets, High Ceilings, Open Floorplan, Pantry, Kitchen Island
-
- Appliances:
- Electric Oven, Electric Range, Dishwasher, Microwave
-
- Heating:
- Central, Natural Gas
-
- Cooling:
- Central Air, Electric
-
- Fireplace:
- Yes
-
- # of Fireplaces:
- 1
-
- # of Stories:
- 2
Exterior
-
- Lot Description:
- Level
-
- Construction:
- Brick
School Information
-
- Elementary:
- Tulip Grove Elementary
-
- Middle:
- DuPont Tyler Middle
-
- High:
- McGavock Comp High School
Additional Information
-
- Date Listed:
- July 17th, 2025
-
- Days on Market:
- 57
Listing Details
- Listing Office:
- Benchmark Realty, Llc
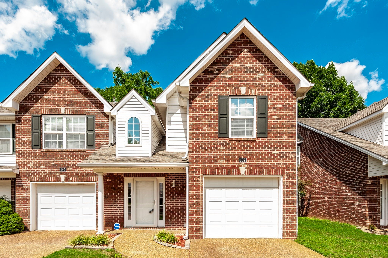
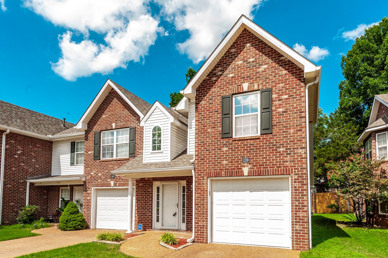
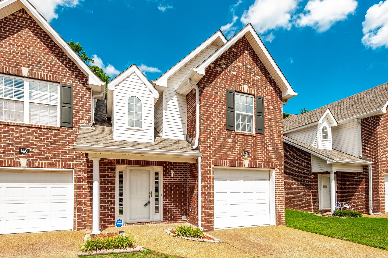
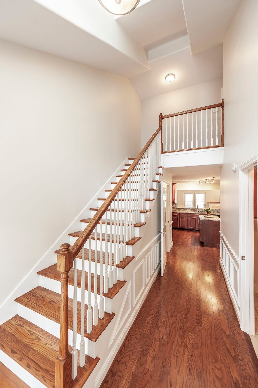
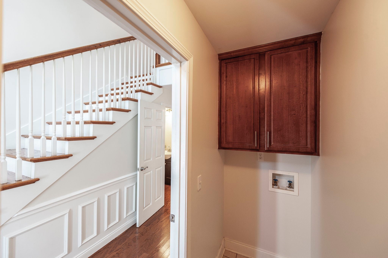
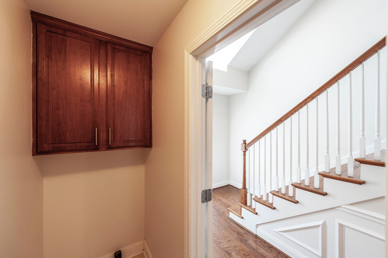
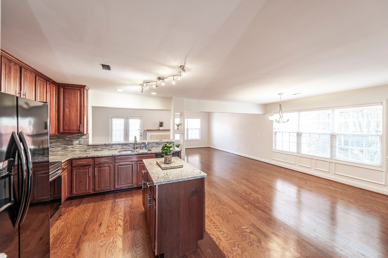
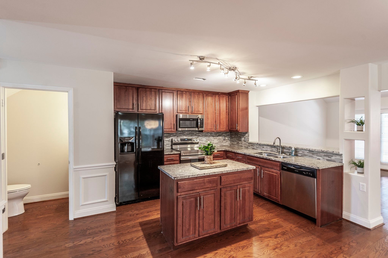
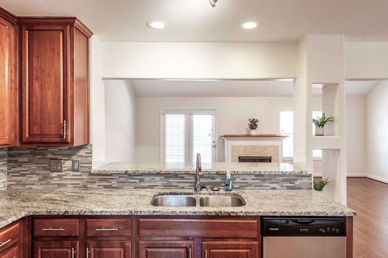
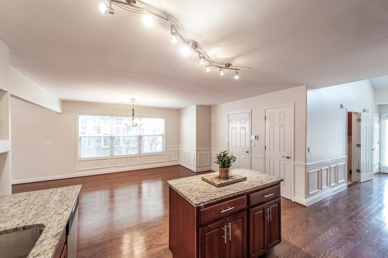
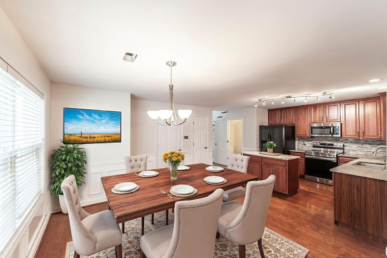
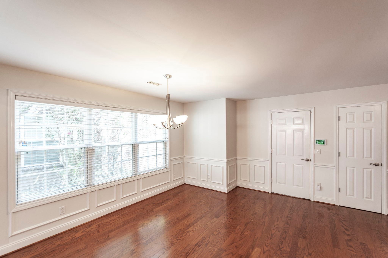
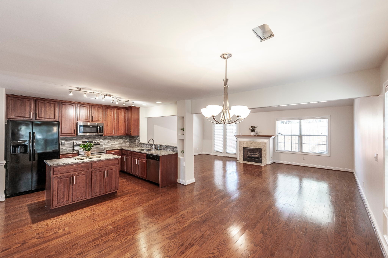
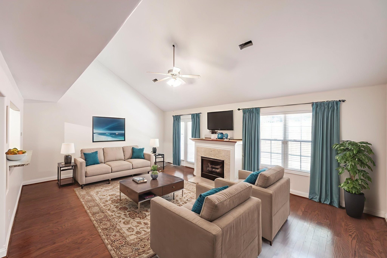
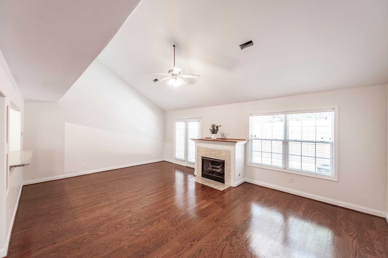
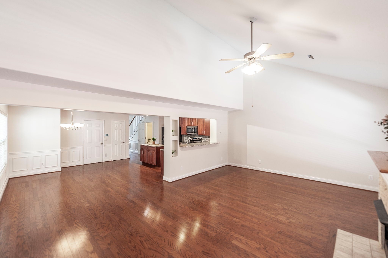
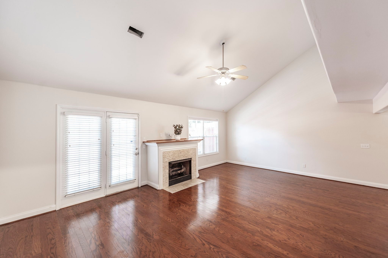
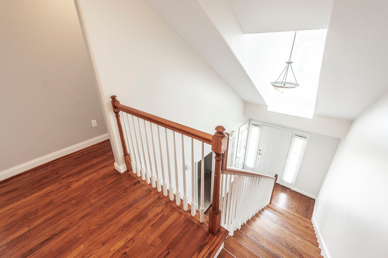
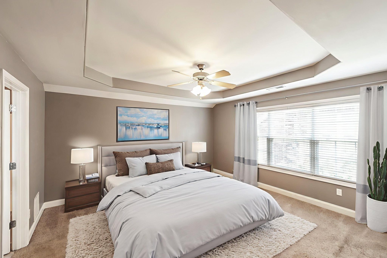
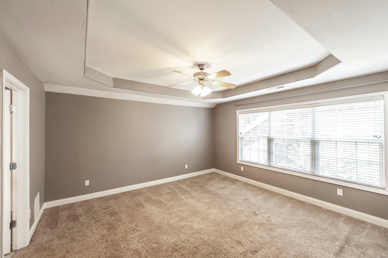
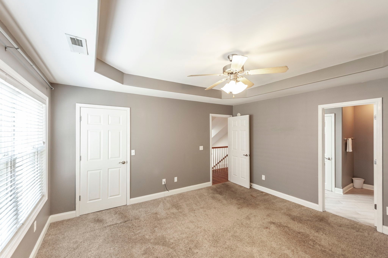
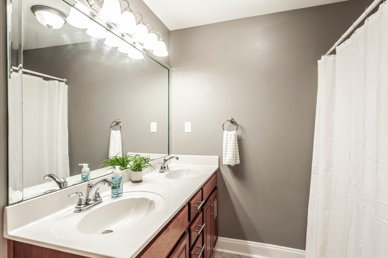
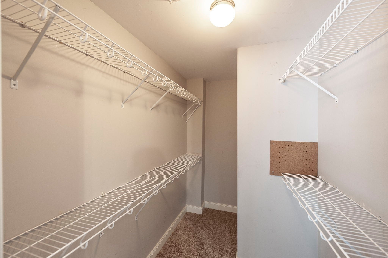
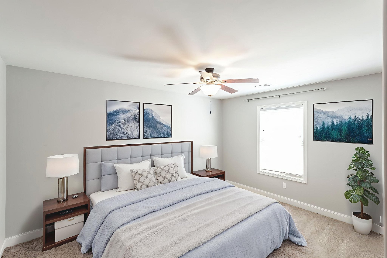
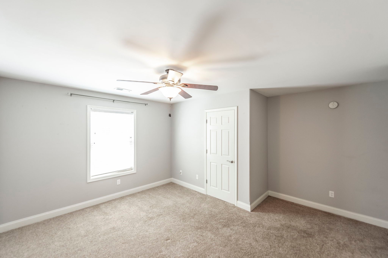
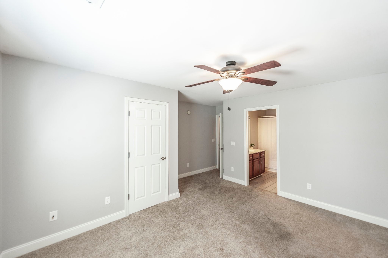
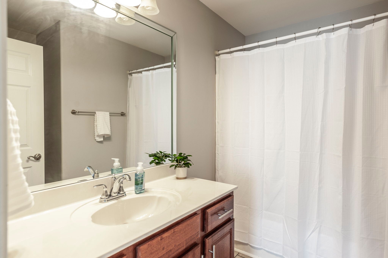
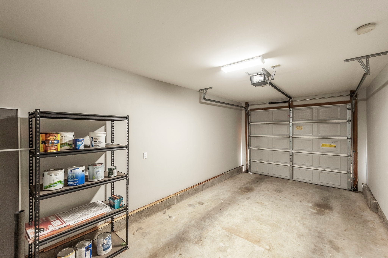
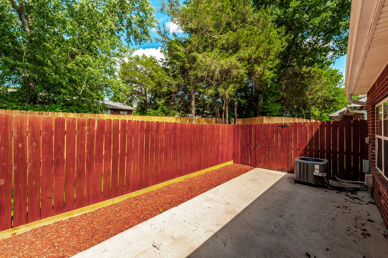
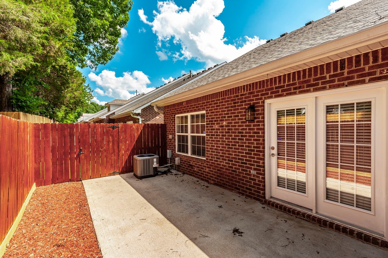
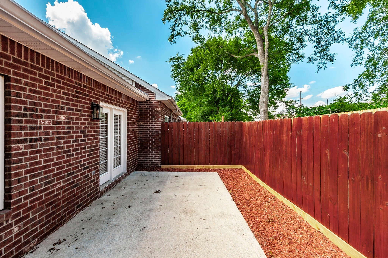
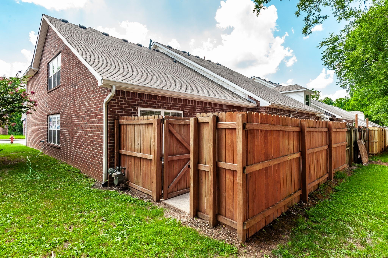
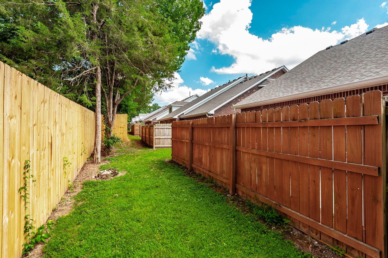
 Copyright 2025 RealTracs Solutions.
Copyright 2025 RealTracs Solutions.