$2,999,990 - 1764 Dean Rd, Thompsons Station
- 4
- Bedrooms
- 5
- Baths
- 5,309
- SQ. Feet
- 1.13
- Acres
A masterpiece in the new community of The Hills. Just off the foyer is a very polished home office. The kitchen and breakfast area both open to the sunny family room, boasting high ceilings and large windows. A state of the art kitchen makes preparing and serving meals a drea, with a large island for everyone to gather. The luxurious primary bedroom has a custom bathroom with soaking tub, large shower, and oversized walk in closet. The main floor also has a secondary bedroom with en-suite bath, a media room, and a game room with slider doors opening to the covered patio/outdoor kitchen area, perfect for entertaining. Upstairs are two additional bedrooms, a walk in storage area, and a second game room. Get ready to wow your family and friends just in time for the holidays!
Essential Information
-
- MLS® #:
- 2943025
-
- Price:
- $2,999,990
-
- Bedrooms:
- 4
-
- Bathrooms:
- 5.00
-
- Full Baths:
- 4
-
- Half Baths:
- 2
-
- Square Footage:
- 5,309
-
- Acres:
- 1.13
-
- Year Built:
- 2025
-
- Type:
- Residential
-
- Sub-Type:
- Single Family Residence
-
- Style:
- Contemporary
-
- Status:
- Active
Community Information
-
- Address:
- 1764 Dean Rd
-
- Subdivision:
- Hills
-
- City:
- Thompsons Station
-
- County:
- Williamson County, TN
-
- State:
- TN
-
- Zip Code:
- 37179
Amenities
-
- Amenities:
- Underground Utilities
-
- Utilities:
- Water Available
-
- Parking Spaces:
- 3
-
- # of Garages:
- 3
-
- Garages:
- Attached, Driveway
-
- View:
- Bluff
Interior
-
- Interior Features:
- Built-in Features, Ceiling Fan(s), Entrance Foyer, Extra Closets, High Ceilings, Open Floorplan, Pantry, Walk-In Closet(s), Wet Bar, High Speed Internet, Kitchen Island
-
- Appliances:
- Double Oven, Dishwasher, Disposal, Microwave
-
- Heating:
- Central
-
- Cooling:
- Central Air
-
- Fireplace:
- Yes
-
- # of Fireplaces:
- 1
-
- # of Stories:
- 2
Exterior
-
- Exterior Features:
- Gas Grill
-
- Lot Description:
- Level
-
- Roof:
- Shingle
-
- Construction:
- Hardboard Siding, Brick, Stone
School Information
-
- Elementary:
- Heritage Elementary
-
- Middle:
- Heritage Middle
-
- High:
- Independence High School
Additional Information
-
- Date Listed:
- July 17th, 2025
-
- Days on Market:
- 156
Listing Details
- Listing Office:
- Bradford Real Estate
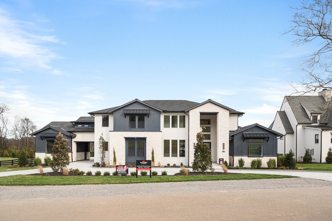
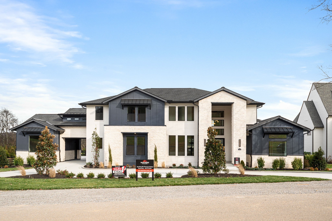
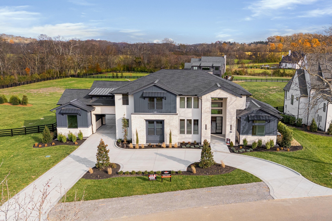
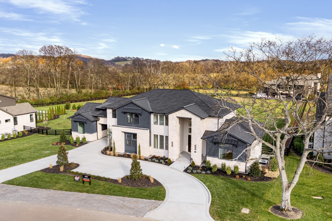
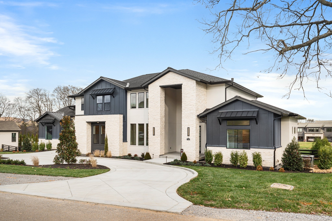
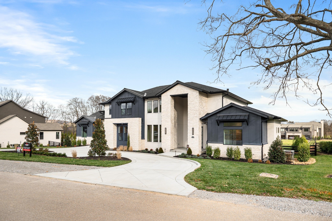
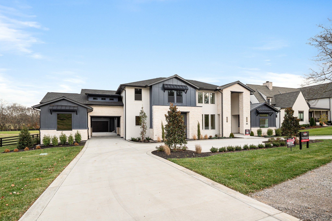
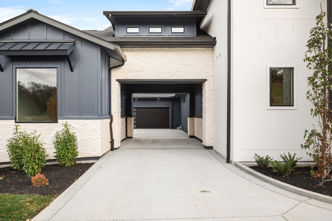
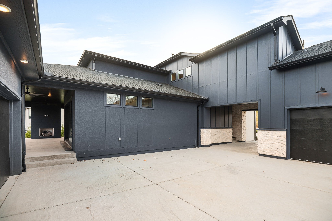
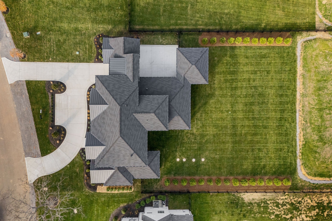
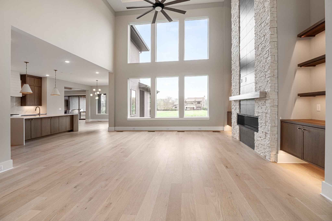
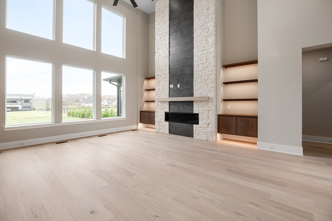
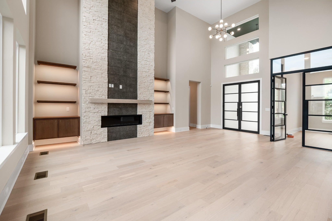
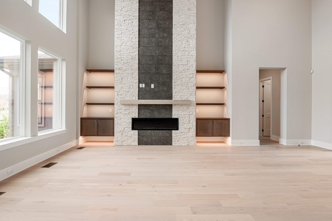
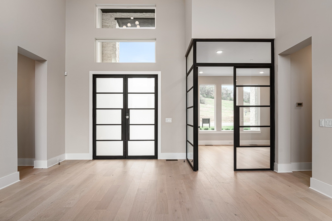
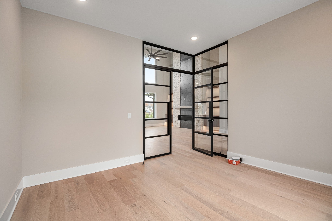
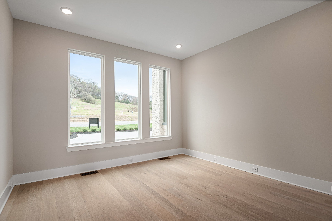
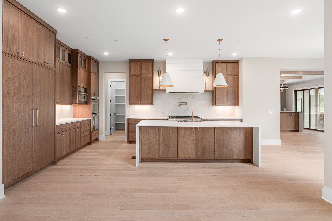
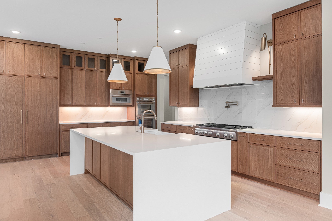
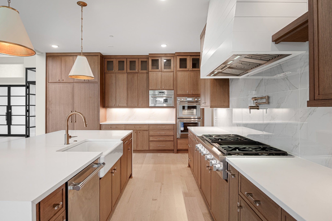
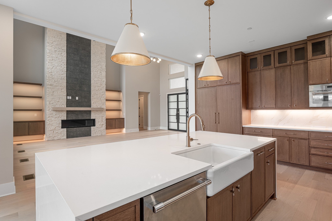
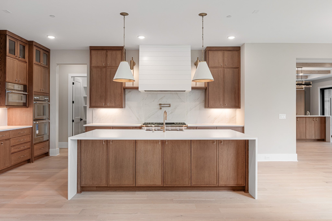
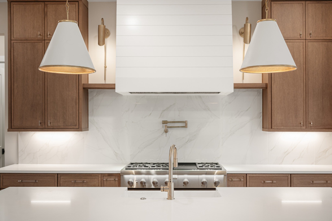
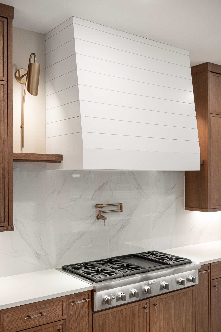
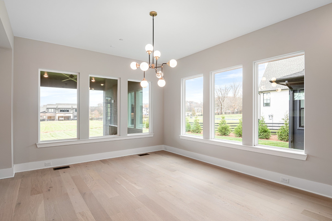
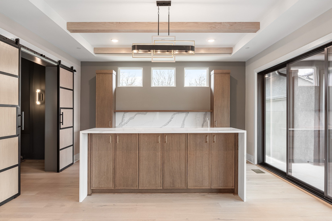
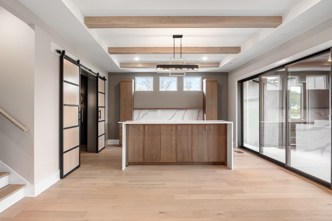
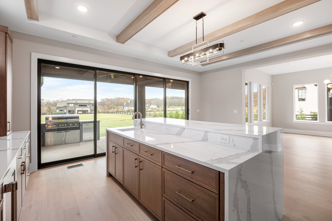
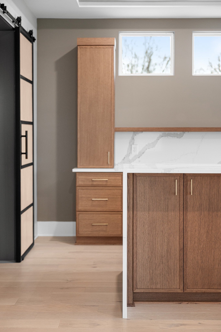
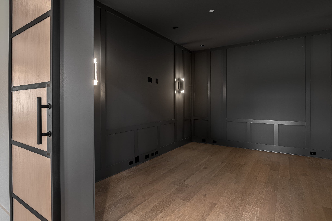
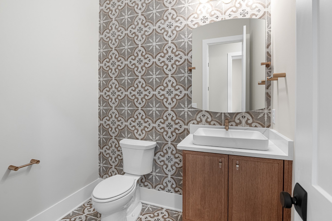
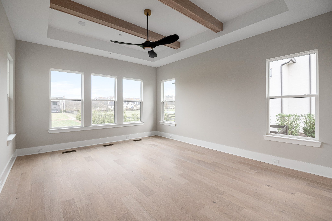
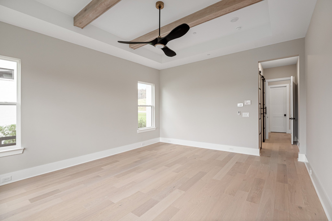
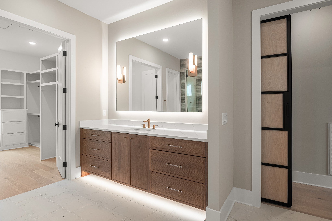
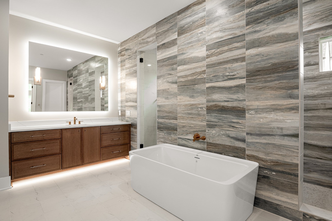
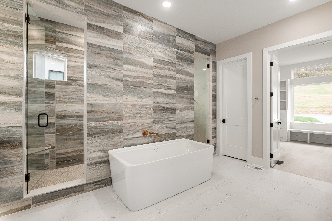
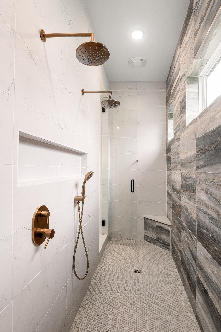
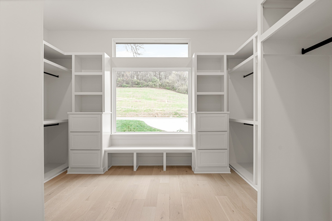
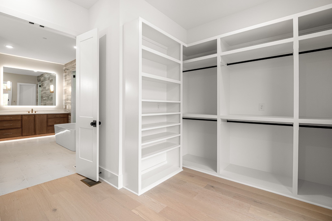
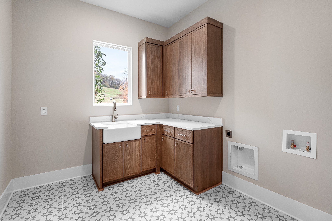
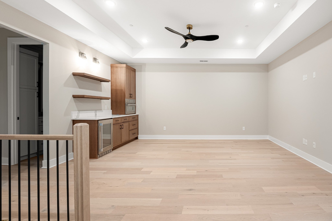
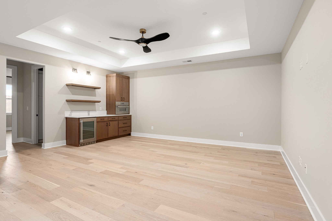
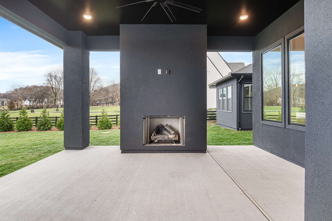
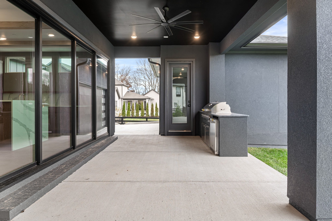
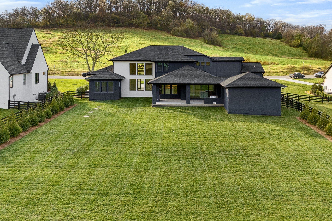
 Copyright 2025 RealTracs Solutions.
Copyright 2025 RealTracs Solutions.