$714,999 - 121 Kearney Ct, Nolensville
- 4
- Bedrooms
- 4
- Baths
- 3,403
- SQ. Feet
- 0.43
- Acres
Situated on a peaceful cul-de-sac with scenic views, this tastefully updated home blends comfort, style, and function. The open floor plan makes entertaining effortless, with a spacious great room featuring tons of natural light, a gas fireplace, and seamless flow to the screened-in patio and open deck — ideal for gatherings. The kitchen includes a double oven, a nearly new refrigerator, and plenty of room to cook and connect. Both main-level bedrooms have direct access to full bathrooms, offering convenience and privacy for family or guests. The standout primary bedroom suite is a relaxing space, offering its own fireplace, a large deck with dual-opening doors perfectly positioned to overlook the tranquil canopy of trees, a custom renovated bathroom, a built-in closet system, and a laundry chute leading straight to the main-floor laundry room. The finished basement adds even more versatility with a full bathroom and a flexible space that could serve as a 5th bedroom or mother-in-law suite. A 3-car garage provides ample storage, and the 4-year-old roof adds peace of mind. Enjoy lush landscaping maintained by an irrigation system and take advantage of the neighborhood’s community pool. This home is thoughtfully designed for everyday comfort and memorable entertaining — a rare opportunity with features that are hard to find!
Essential Information
-
- MLS® #:
- 2942998
-
- Price:
- $714,999
-
- Bedrooms:
- 4
-
- Bathrooms:
- 4.00
-
- Full Baths:
- 4
-
- Square Footage:
- 3,403
-
- Acres:
- 0.43
-
- Year Built:
- 2007
-
- Type:
- Residential
-
- Sub-Type:
- Single Family Residence
-
- Status:
- Active
Community Information
-
- Address:
- 121 Kearney Ct
-
- Subdivision:
- McFarlin Pointe Sec 10
-
- City:
- Nolensville
-
- County:
- Rutherford County, TN
-
- State:
- TN
-
- Zip Code:
- 37135
Amenities
-
- Amenities:
- Pool
-
- Utilities:
- Water Available
-
- Parking Spaces:
- 3
-
- # of Garages:
- 3
-
- Garages:
- Garage Door Opener, Garage Faces Side, Driveway
Interior
-
- Interior Features:
- Ceiling Fan(s), Entrance Foyer, High Ceilings, Pantry, Smart Camera(s)/Recording, Smart Thermostat, High Speed Internet, Kitchen Island
-
- Appliances:
- Double Oven, Electric Oven, Electric Range, Dishwasher, Disposal, Microwave, Refrigerator
-
- Heating:
- Central
-
- Cooling:
- Central Air
-
- Fireplace:
- Yes
-
- # of Fireplaces:
- 2
-
- # of Stories:
- 2
Exterior
-
- Exterior Features:
- Balcony
-
- Lot Description:
- Cul-De-Sac, Private, Views, Wooded
-
- Construction:
- Brick
School Information
-
- Elementary:
- Rock Springs Elementary
-
- Middle:
- Rock Springs Middle School
-
- High:
- Stewarts Creek High School
Additional Information
-
- Date Listed:
- July 17th, 2025
-
- Days on Market:
- 2
Listing Details
- Listing Office:
- Benchmark Realty, Llc
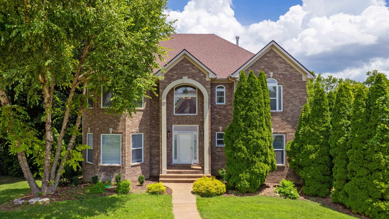
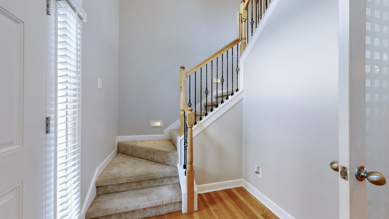
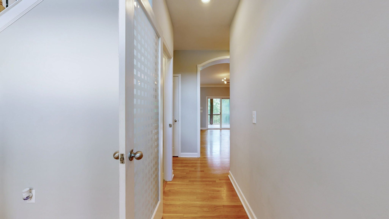
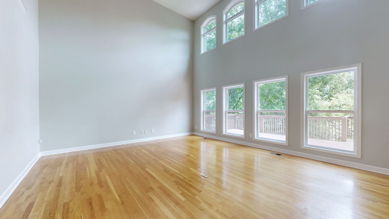
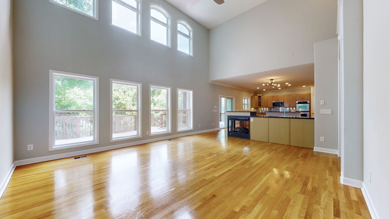
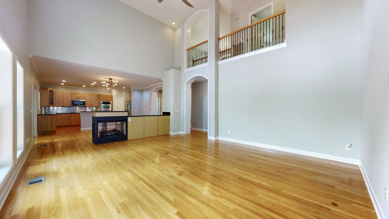
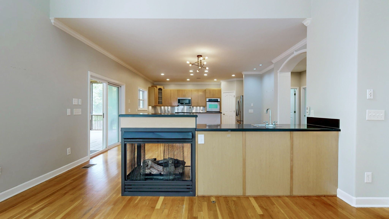
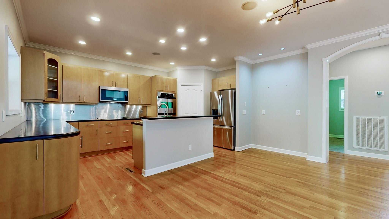
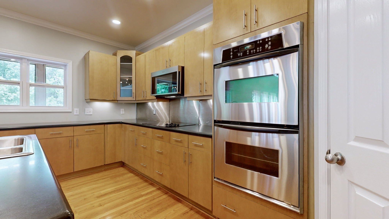
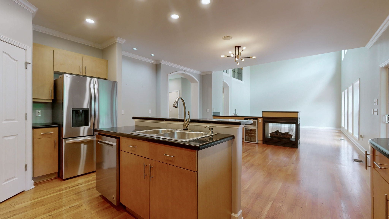
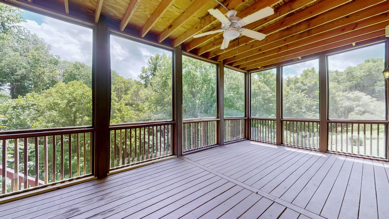
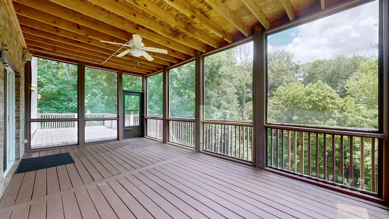
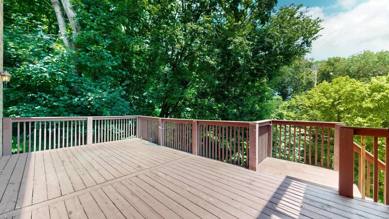
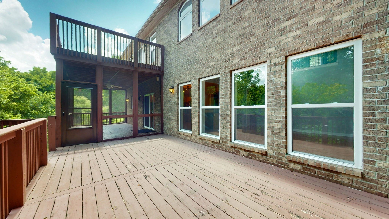
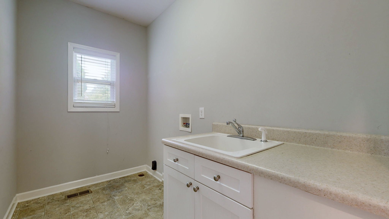
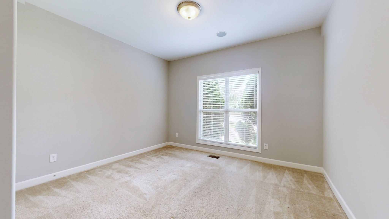
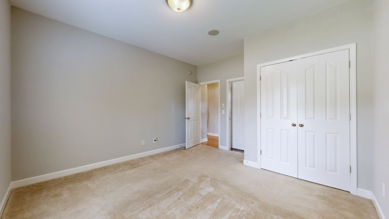
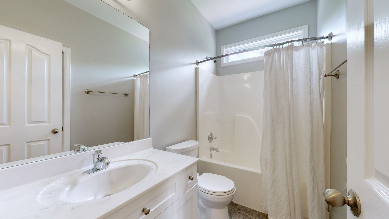
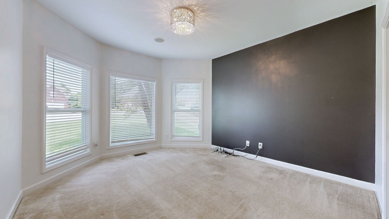
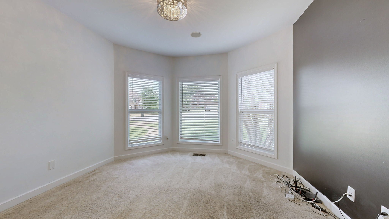
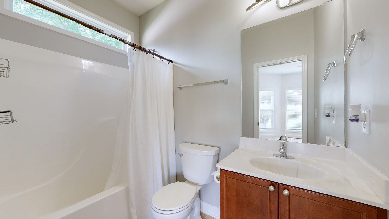
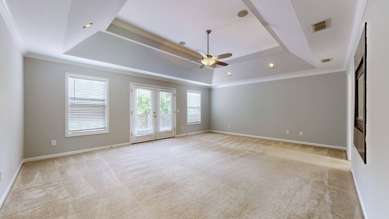
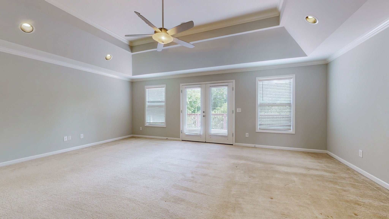
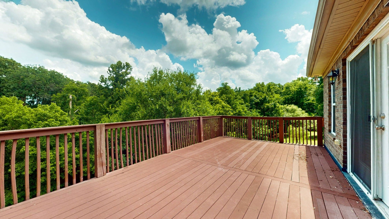
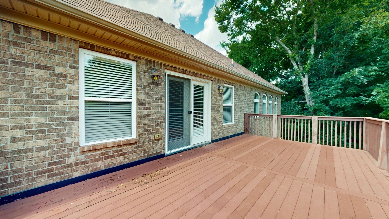
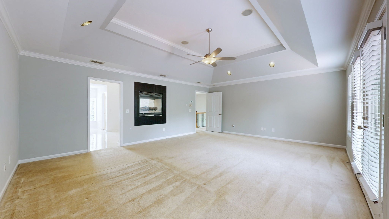
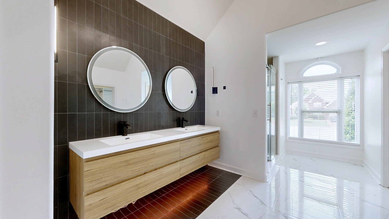
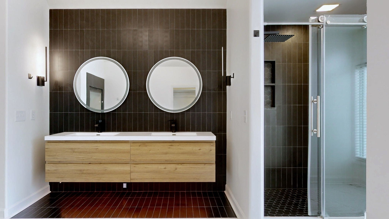
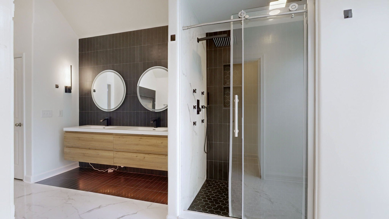
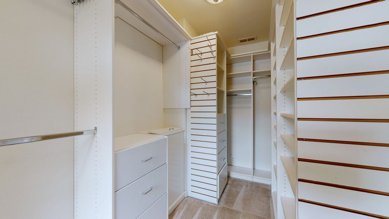
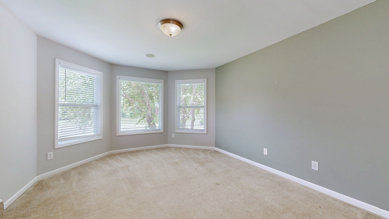
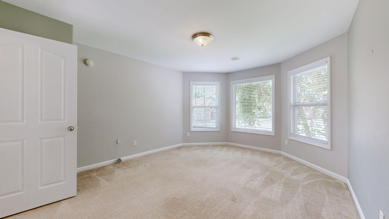
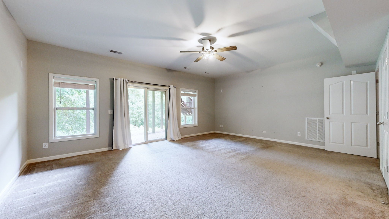
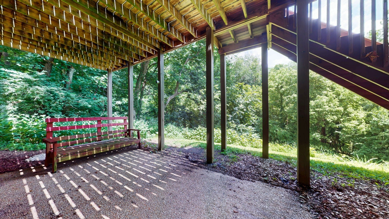
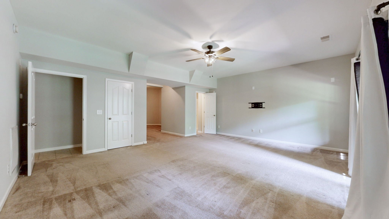
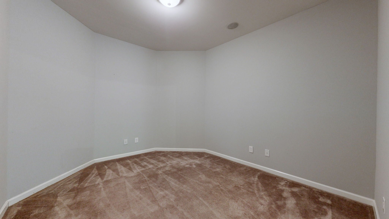
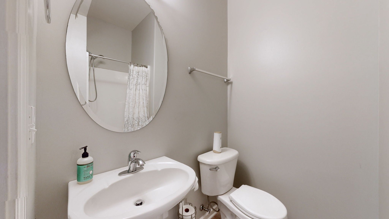
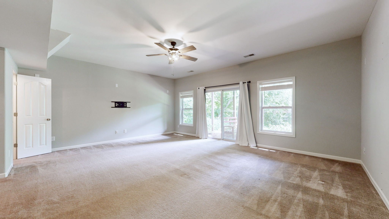
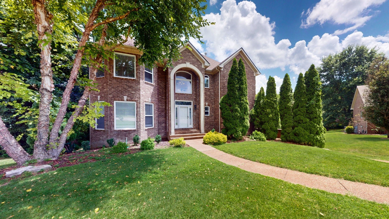
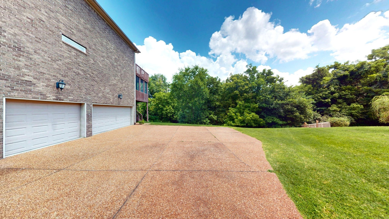
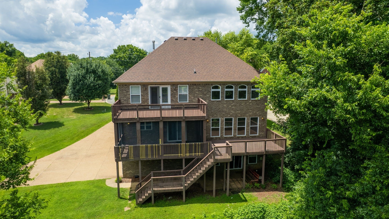
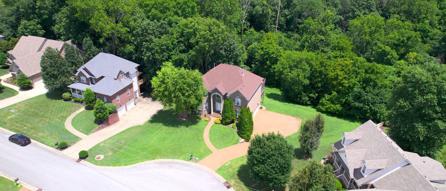
 Copyright 2025 RealTracs Solutions.
Copyright 2025 RealTracs Solutions.