$1,595,000 - 103 West End, Nashville
- 4
- Bedrooms
- 4½
- Baths
- 4,001
- SQ. Feet
- 0.03
- Acres
Exceptional Brownstone in Prime West End Location, West End Close, one of Nashville's most desirable neighborhoods. This beautifully appointed home offers luxurious living with unparalleled amenities. Accessible via elevator to all levels, including a spacious rooftop terrace with stunning views of Green Hills and the West end area. Perfect for relaxing or entertaining. This expansive townhouse features 4 bedroom suites, (one of which the owner uses as a home office), 3 wet bars, 2 inviting porches, and a 2-car garage. Enjoy the privacy and security of a gated community, complemented by a secondary courtyard entrance. The impressive temperature controlled wine cellar accommodates over 600 bottles, ideal for wine connoisseurs. The vaulted master suite creates a sense of volume and openness, with an adjacent sunroom equipped with a coffee bar and fireplace. Motivated sellers invite your inquiries. Don’t miss this unique opportunity to own a stunning property in Nashville’s iconic West End corridor. Perfect as a primary home or a "lock and leave" secondary home.
Essential Information
-
- MLS® #:
- 2942794
-
- Price:
- $1,595,000
-
- Bedrooms:
- 4
-
- Bathrooms:
- 4.50
-
- Full Baths:
- 4
-
- Half Baths:
- 1
-
- Square Footage:
- 4,001
-
- Acres:
- 0.03
-
- Year Built:
- 2004
-
- Type:
- Residential
-
- Sub-Type:
- Townhouse
-
- Style:
- Traditional
-
- Status:
- Active
Community Information
-
- Address:
- 103 West End
-
- Subdivision:
- West End Close
-
- City:
- Nashville
-
- County:
- Davidson County, TN
-
- State:
- TN
-
- Zip Code:
- 37205
Amenities
-
- Utilities:
- Water Available
-
- Parking Spaces:
- 2
-
- # of Garages:
- 2
-
- Garages:
- Attached
Interior
-
- Appliances:
- Gas Oven, Gas Range, Dishwasher, Disposal, Microwave, Refrigerator
-
- Heating:
- Central
-
- Cooling:
- Central Air
-
- Fireplace:
- Yes
-
- # of Fireplaces:
- 4
-
- # of Stories:
- 3
Exterior
-
- Exterior Features:
- Balcony
-
- Roof:
- Membrane
-
- Construction:
- Brick
School Information
-
- Elementary:
- Sylvan Park Paideia Design Center
-
- Middle:
- West End Middle School
-
- High:
- Hillsboro Comp High School
Additional Information
-
- Date Listed:
- July 21st, 2025
-
- Days on Market:
- 1
Listing Details
- Listing Office:
- Fridrich & Clark Realty
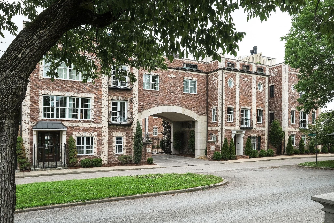
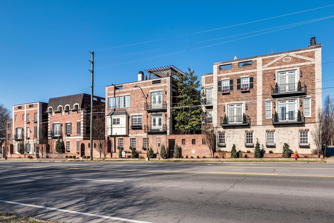
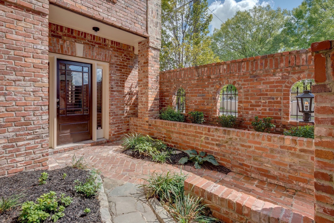
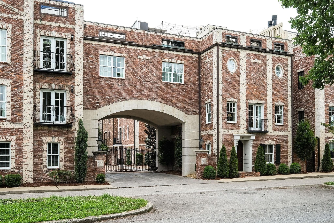
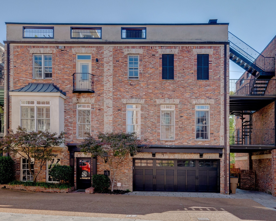
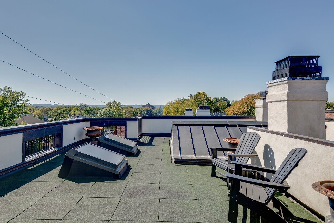
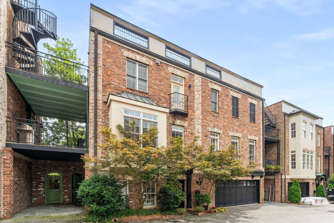
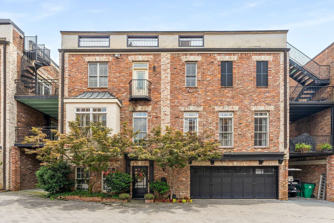
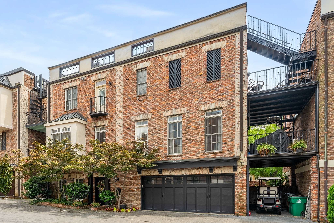
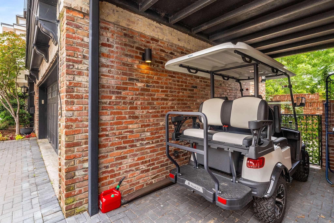
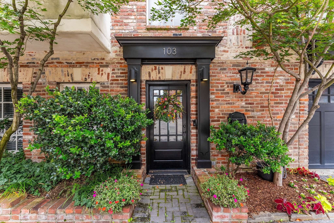
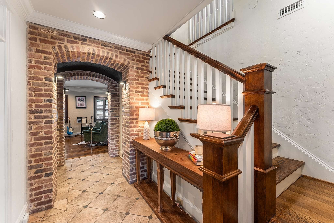
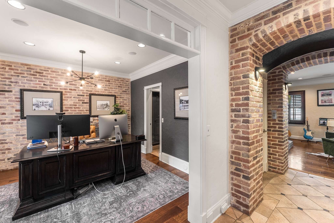
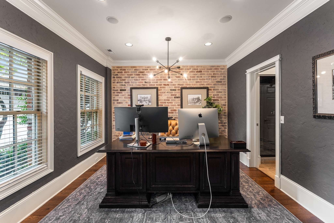
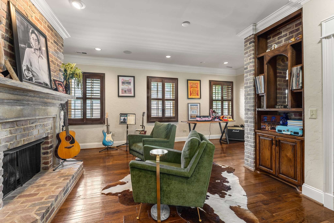
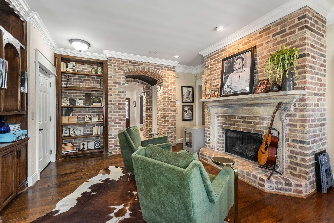
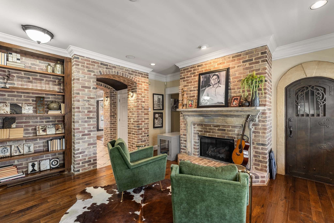
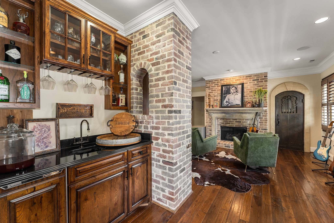
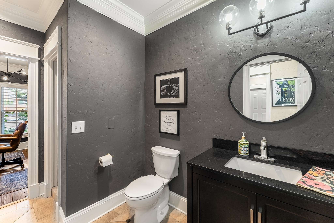
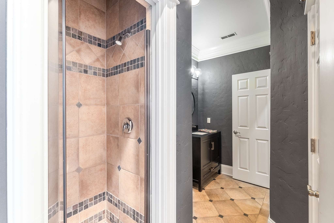
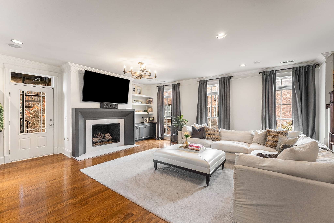
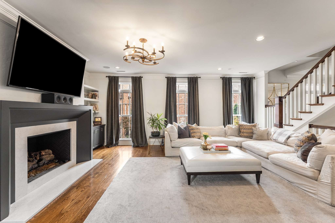
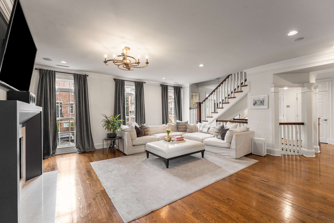
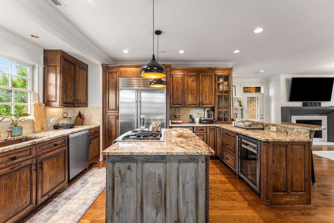
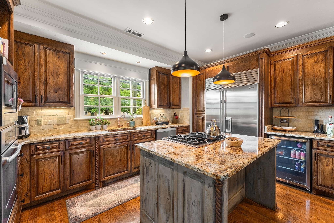
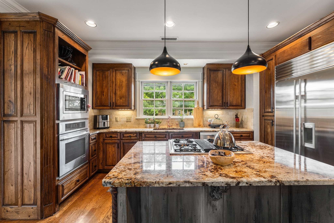
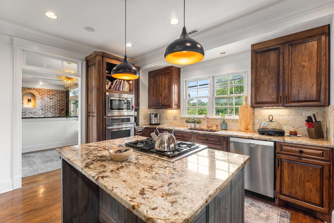
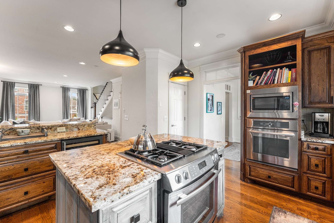
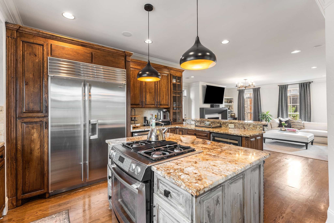
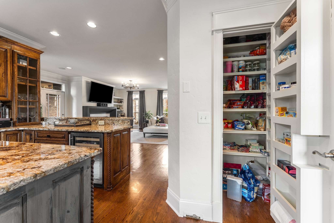
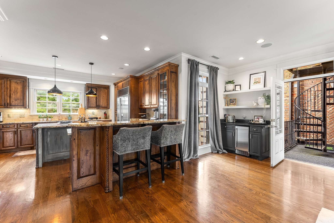
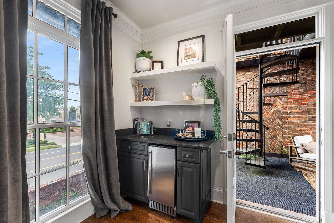
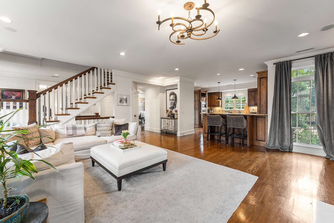
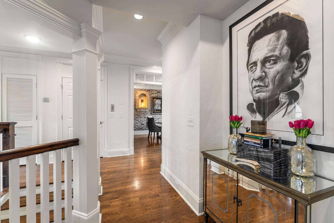
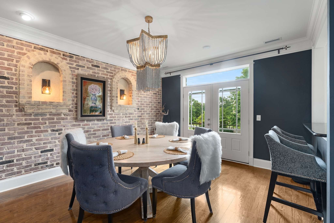
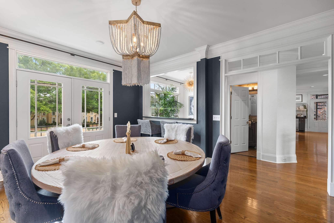
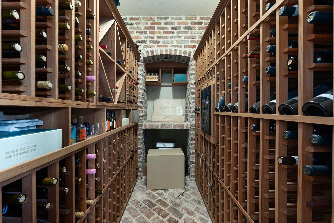
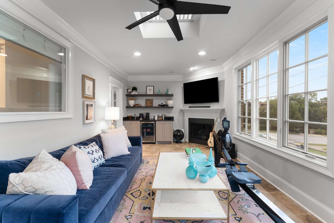
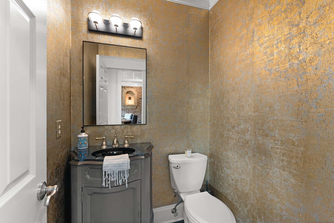
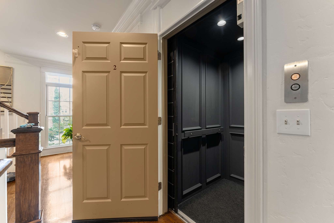
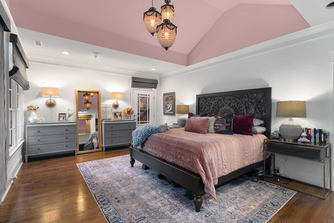
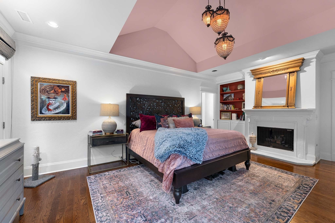
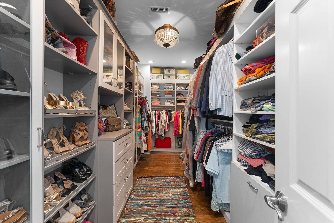
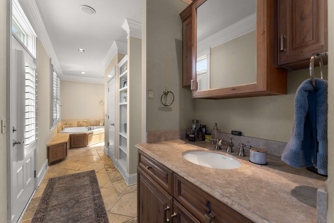
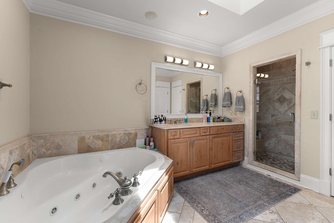
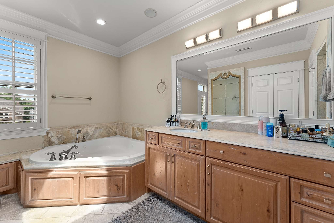
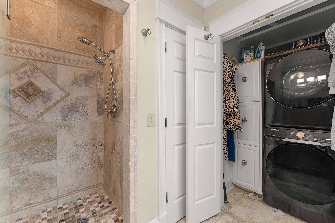
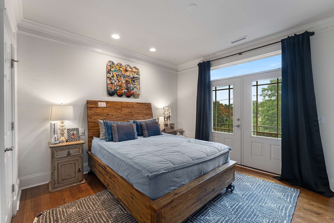
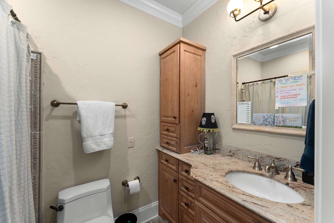
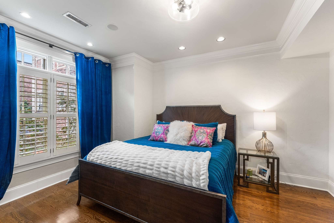
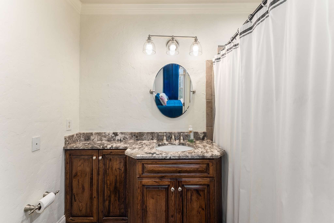
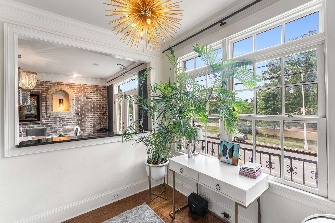
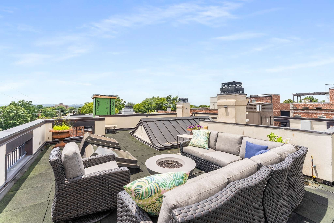
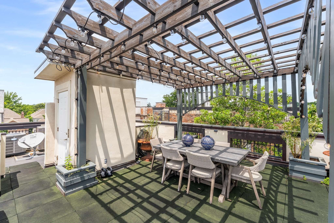
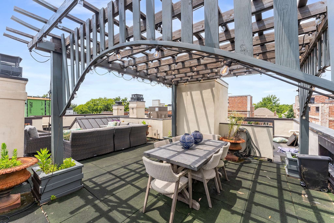
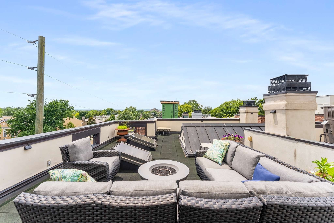
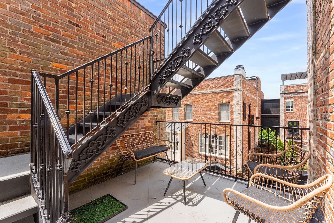
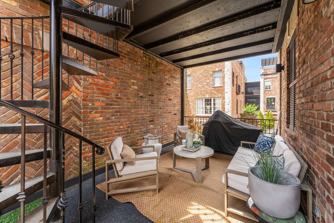
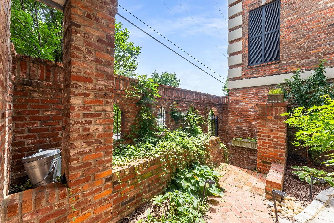
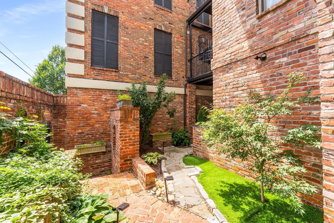
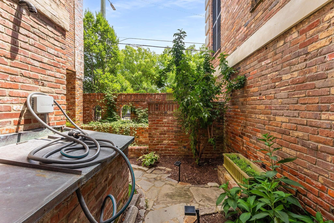
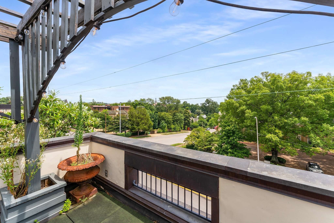
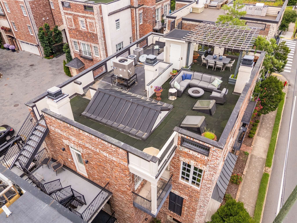
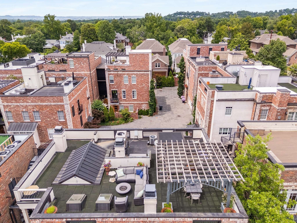
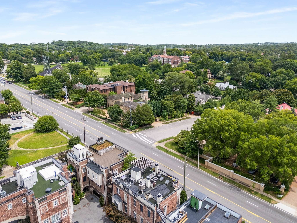
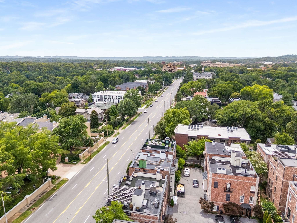
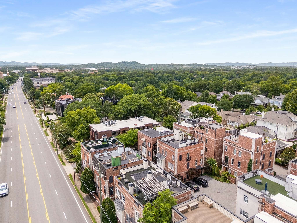
 Copyright 2025 RealTracs Solutions.
Copyright 2025 RealTracs Solutions.