$4,250 - 2013 Callaway Park Pl, Thompsons Station
- 4
- Bedrooms
- 3
- Baths
- 2,859
- SQ. Feet
- 2013
- Year Built
Discover exceptional living in this beautifully appointed rental home on a premium lot in the highly sought-after Canterbury subdivision. Designed for both comfort and style, the main level features three spacious bedrooms, including an expansive primary suite with a spa-inspired bathroom offering dual vanities, an oversized soaking tub, and a generous walk-in closet. Upstairs you’ll find an additional bedroom, full bathroom, and a versatile bonus room perfect for a playroom, home office, or media space. The open-concept layout seamlessly connects the elegant dining area, large family room with abundant natural light from a wall of windows, and a gourmet kitchen complete with a gas cooktop, stainless steel appliances, and an oversized island ideal for gatherings. Two charming screened-in porches invite you to relax or entertain while enjoying views of the generous backyard. Additional conveniences include an in-home washer and dryer and access to Canterbury’s exceptional amenities, including two community pools, playgrounds, and a scenic park perfect for leisurely walks. Tenants are responsible for utilities and must complete a background check, credit check, and carry renters insurance. Contact us for the rental application link and make this stunning home your next address! Please allow 24 hour notice for showings.
Essential Information
-
- MLS® #:
- 2942789
-
- Price:
- $4,250
-
- Bedrooms:
- 4
-
- Bathrooms:
- 3.00
-
- Full Baths:
- 3
-
- Square Footage:
- 2,859
-
- Acres:
- 0.00
-
- Year Built:
- 2013
-
- Type:
- Residential Lease
-
- Sub-Type:
- Single Family Residence
-
- Status:
- Under Contract - Not Showing
Community Information
-
- Address:
- 2013 Callaway Park Pl
-
- Subdivision:
- Fields Of Canterbury Sec1b
-
- City:
- Thompsons Station
-
- County:
- Williamson County, TN
-
- State:
- TN
-
- Zip Code:
- 37179
Amenities
-
- Utilities:
- Electricity Available, Natural Gas Available, Water Available
-
- Parking Spaces:
- 4
-
- # of Garages:
- 2
-
- Garages:
- Garage Door Opener, Garage Faces Front, Concrete, Driveway
Interior
-
- Interior Features:
- Bookcases, Ceiling Fan(s), High Ceilings
-
- Appliances:
- Oven, Gas Range, Dishwasher, Disposal, Dryer, Microwave, Refrigerator, Washer
-
- Heating:
- Central, Natural Gas
-
- Cooling:
- Central Air, Electric
-
- Fireplace:
- Yes
-
- # of Fireplaces:
- 1
-
- # of Stories:
- 2
Exterior
-
- Construction:
- Brick
School Information
-
- Elementary:
- Thompson's Station Elementary School
-
- Middle:
- Thompson's Station Middle School
-
- High:
- Independence High School
Additional Information
-
- Date Listed:
- July 16th, 2025
-
- Days on Market:
- 38
Listing Details
- Listing Office:
- The Shuford Group, Llc





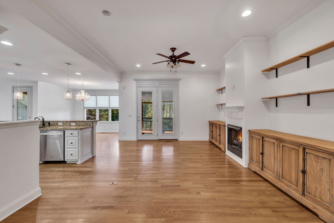
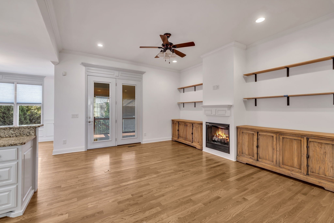
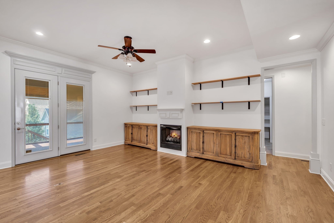
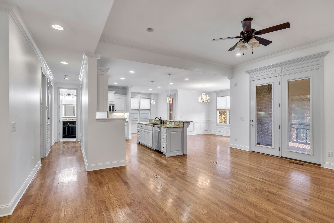
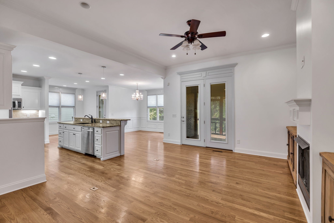
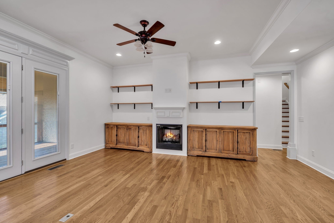
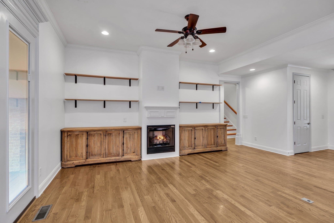
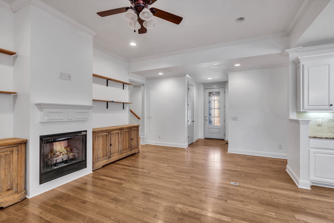
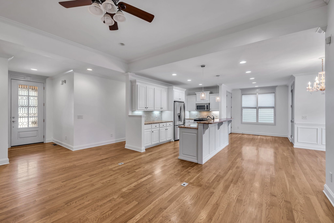
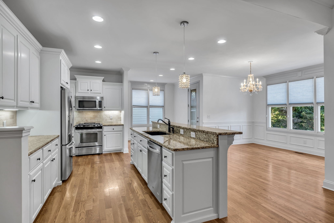
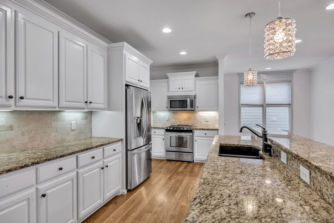
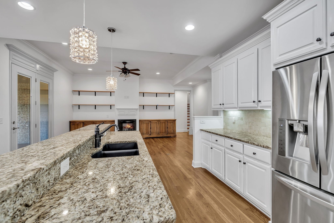
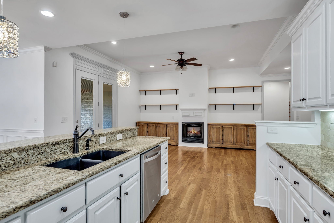
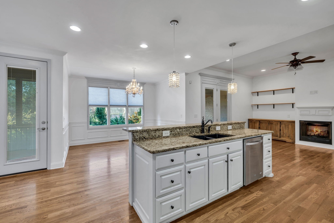
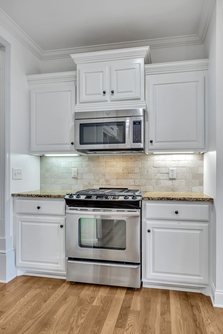
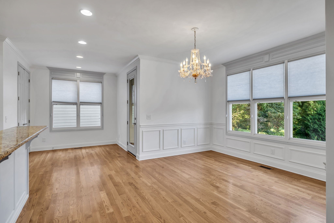
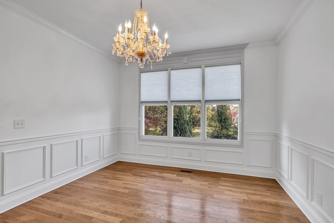
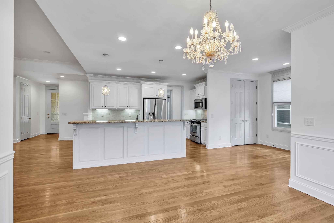
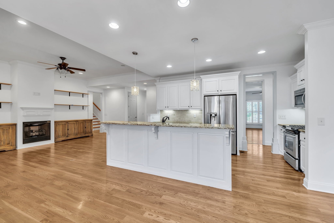
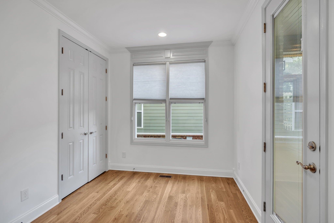
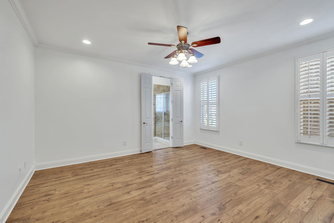
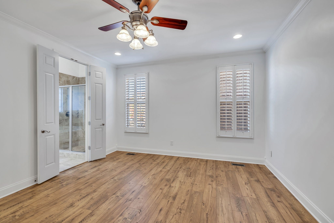
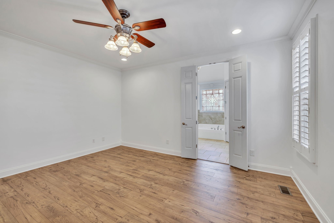
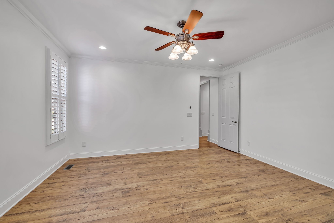
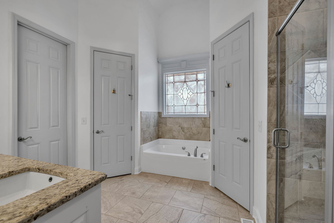
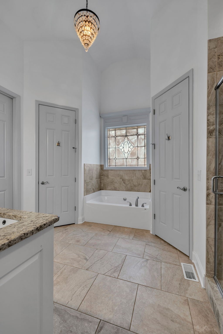
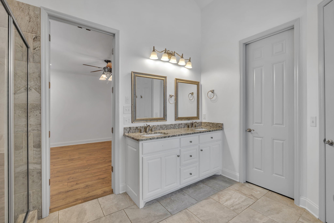

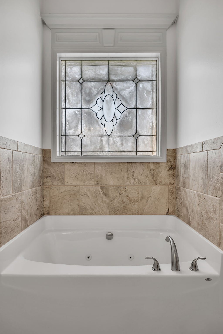
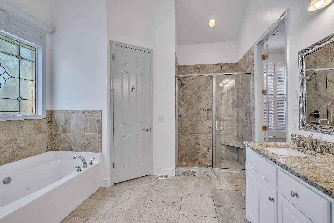
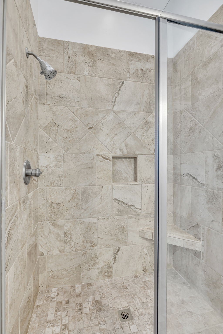
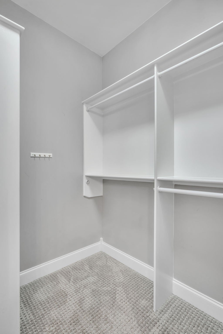
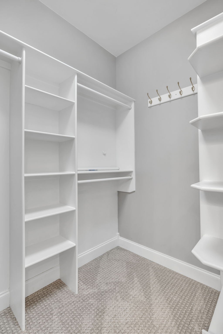
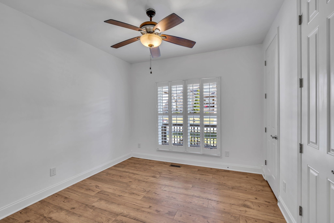
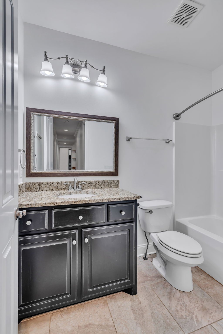
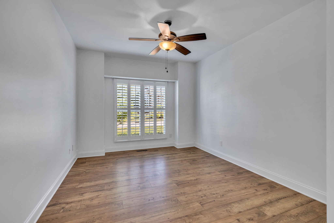
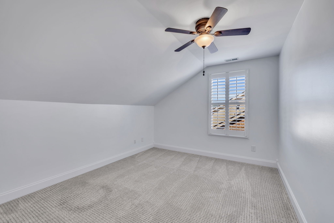
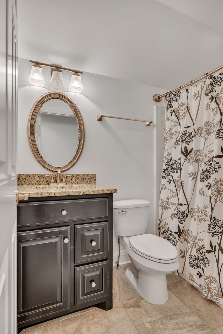
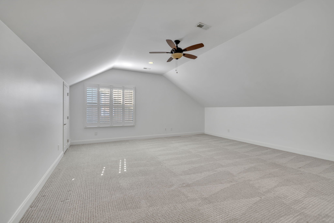
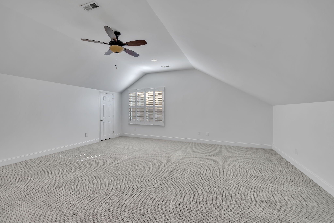
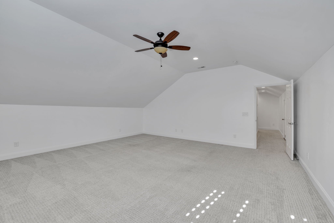
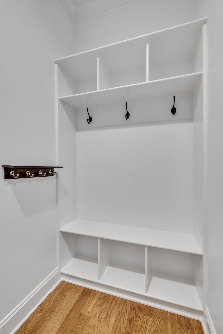
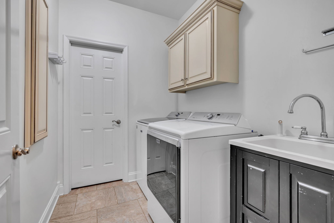
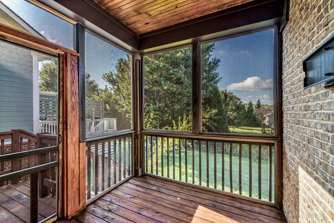
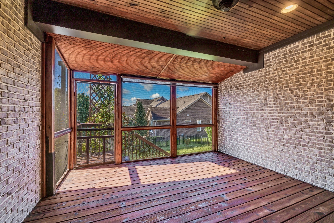
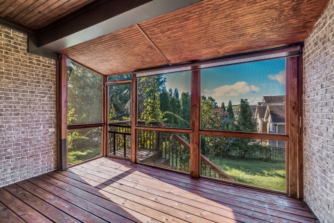
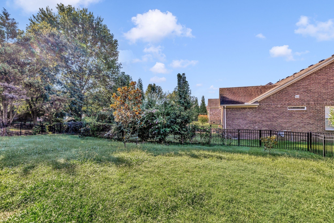
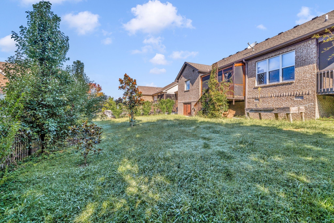
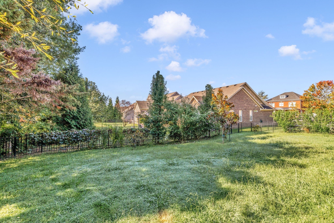

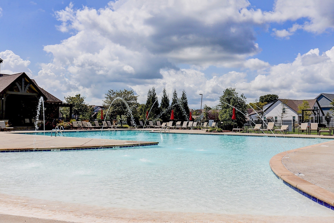

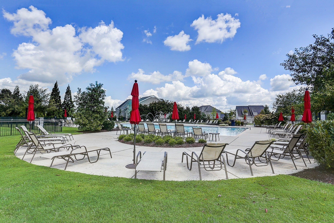
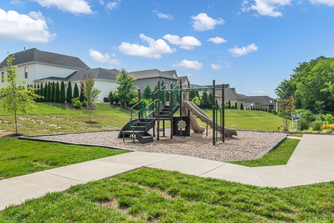
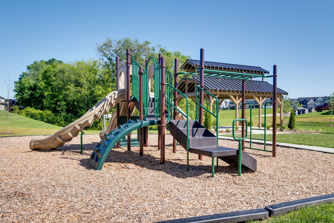
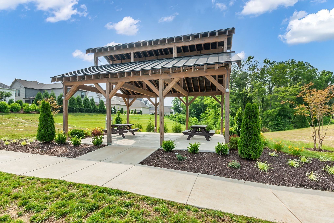
 Copyright 2025 RealTracs Solutions.
Copyright 2025 RealTracs Solutions.