$2,450,000 - 5106 Heron Hill Ln, Thompsons Station
- 5
- Bedrooms
- 5½
- Baths
- 8,116
- SQ. Feet
- 5.51
- Acres
Welcome to Heron’s Nest — A Once-in-a-Decade Opportunity in Thompson’s Station. In the past 10 years, only one home over 8,000 square feet has come on the market in Thompson’s Station. This is the second — and one of only three of its kind in the entire area. Tucked away on a private drive, this expansive estate spans over 8,000 square feet and sits on over 5 pristine acres. Thoughtfully designed for comfort, privacy, and functionality, the home features 5 bedrooms, 5.5 bathrooms, a spacious bonus room, two private offices, and a lower-level suite that feels like a completely separate unit. Built with 23-inch insulated concrete walls and featuring five garages - including two designed to accommodate full-size RVs, this property offers outstanding energy efficiency and durability. Whether you’re a growing family, accommodating multiple generations, or simply seeking space to live, work, and relax — this home delivers. Homes like this don’t come around often. Don’t wait another decade to find your dream estate. Come tour Heron’s Nest today!
Essential Information
-
- MLS® #:
- 2942785
-
- Price:
- $2,450,000
-
- Bedrooms:
- 5
-
- Bathrooms:
- 5.50
-
- Full Baths:
- 5
-
- Half Baths:
- 1
-
- Square Footage:
- 8,116
-
- Acres:
- 5.51
-
- Year Built:
- 2006
-
- Type:
- Residential
-
- Sub-Type:
- Single Family Residence
-
- Style:
- Traditional
-
- Status:
- Under Contract - Showing
Community Information
-
- Address:
- 5106 Heron Hill Ln
-
- Subdivision:
- Heron Hill Est
-
- City:
- Thompsons Station
-
- County:
- Williamson County, TN
-
- State:
- TN
-
- Zip Code:
- 37179
Amenities
-
- Utilities:
- Electricity Available, Water Available
-
- Parking Spaces:
- 5
-
- # of Garages:
- 5
-
- Garages:
- Garage Door Opener, Garage Faces Side
Interior
-
- Interior Features:
- Air Filter, Ceiling Fan(s), Entrance Foyer, Extra Closets, High Ceilings, Walk-In Closet(s), Kitchen Island
-
- Appliances:
- Double Oven, Electric Oven, Built-In Gas Range, Electric Range, Dishwasher, Dryer, Microwave, Refrigerator, Stainless Steel Appliance(s), Washer
-
- Heating:
- Central, Electric
-
- Cooling:
- Ceiling Fan(s), Central Air, Electric
-
- Fireplace:
- Yes
-
- # of Fireplaces:
- 2
-
- # of Stories:
- 3
Exterior
-
- Lot Description:
- Cleared, Cul-De-Sac, Level, Private, Wooded
-
- Roof:
- Asphalt
-
- Construction:
- Brick
School Information
-
- Elementary:
- Bethesda Elementary
-
- Middle:
- Thompson's Station Middle School
-
- High:
- Summit High School
Additional Information
-
- Date Listed:
- July 17th, 2025
-
- Days on Market:
- 43
Listing Details
- Listing Office:
- Benchmark Realty, Llc
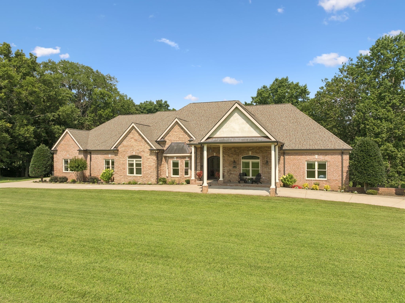
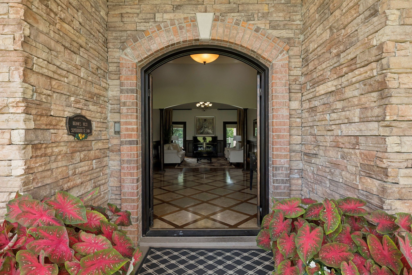



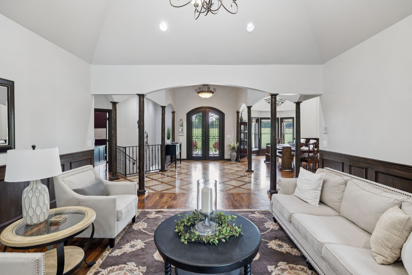
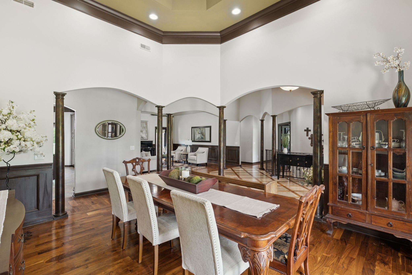
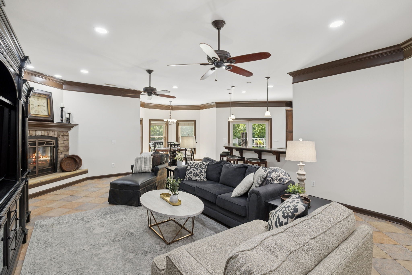
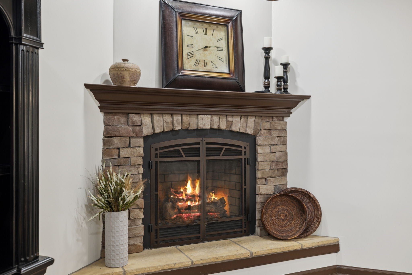
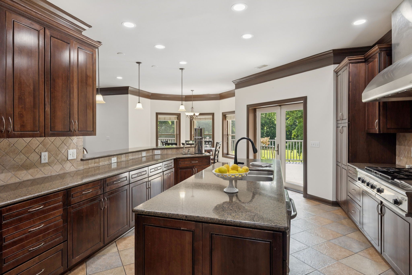
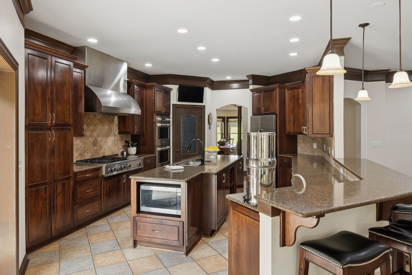
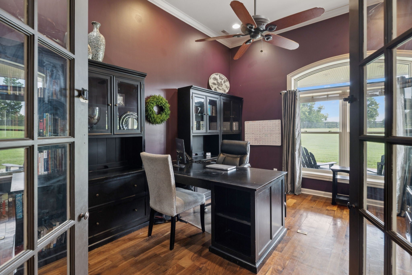
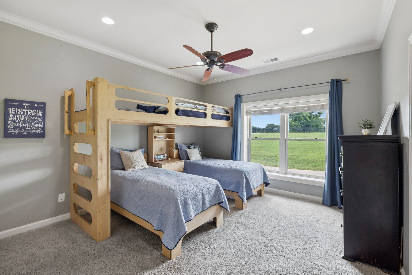


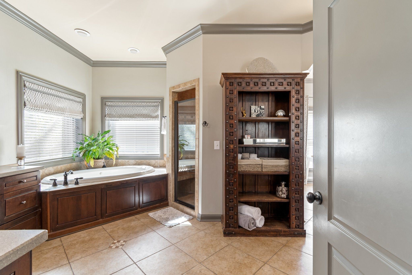
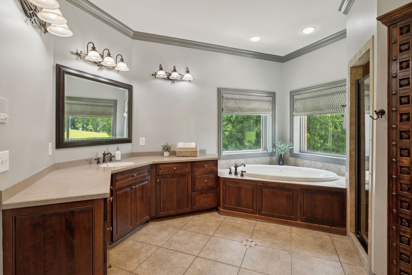
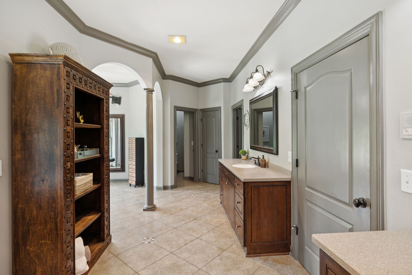
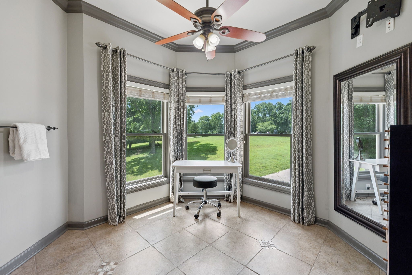
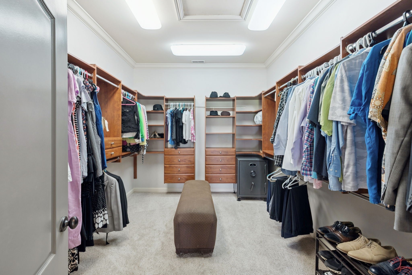


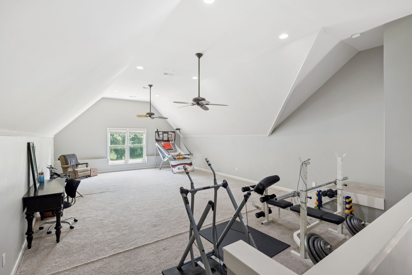

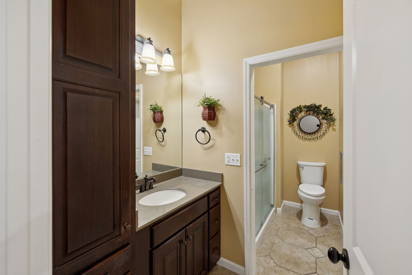
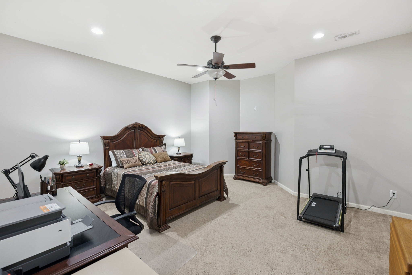
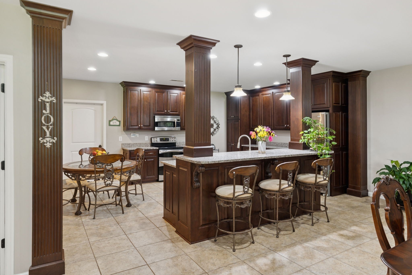
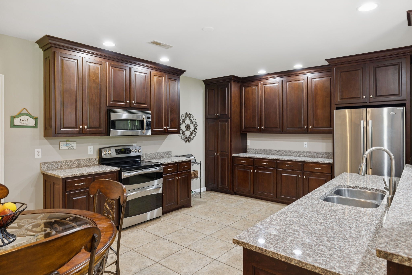
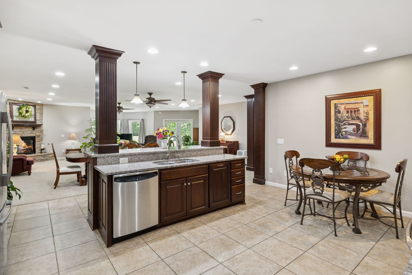

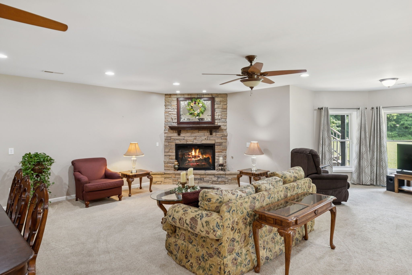
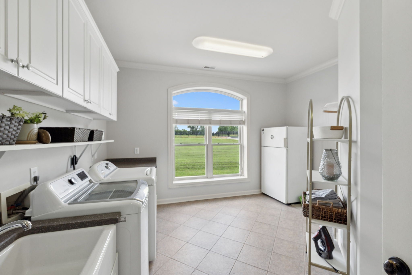
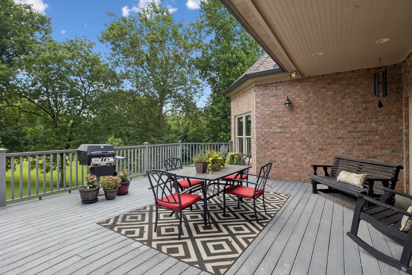
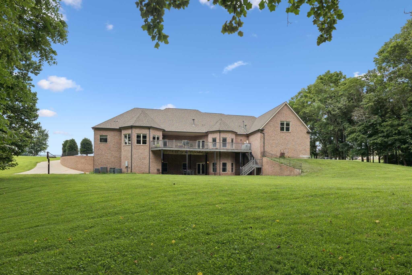
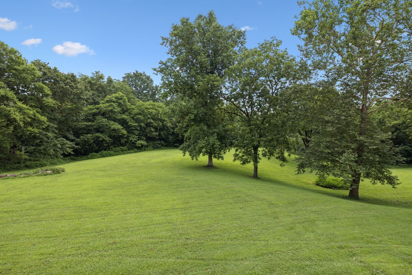
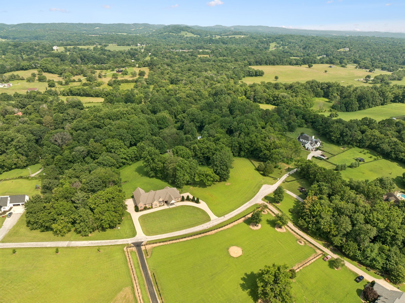
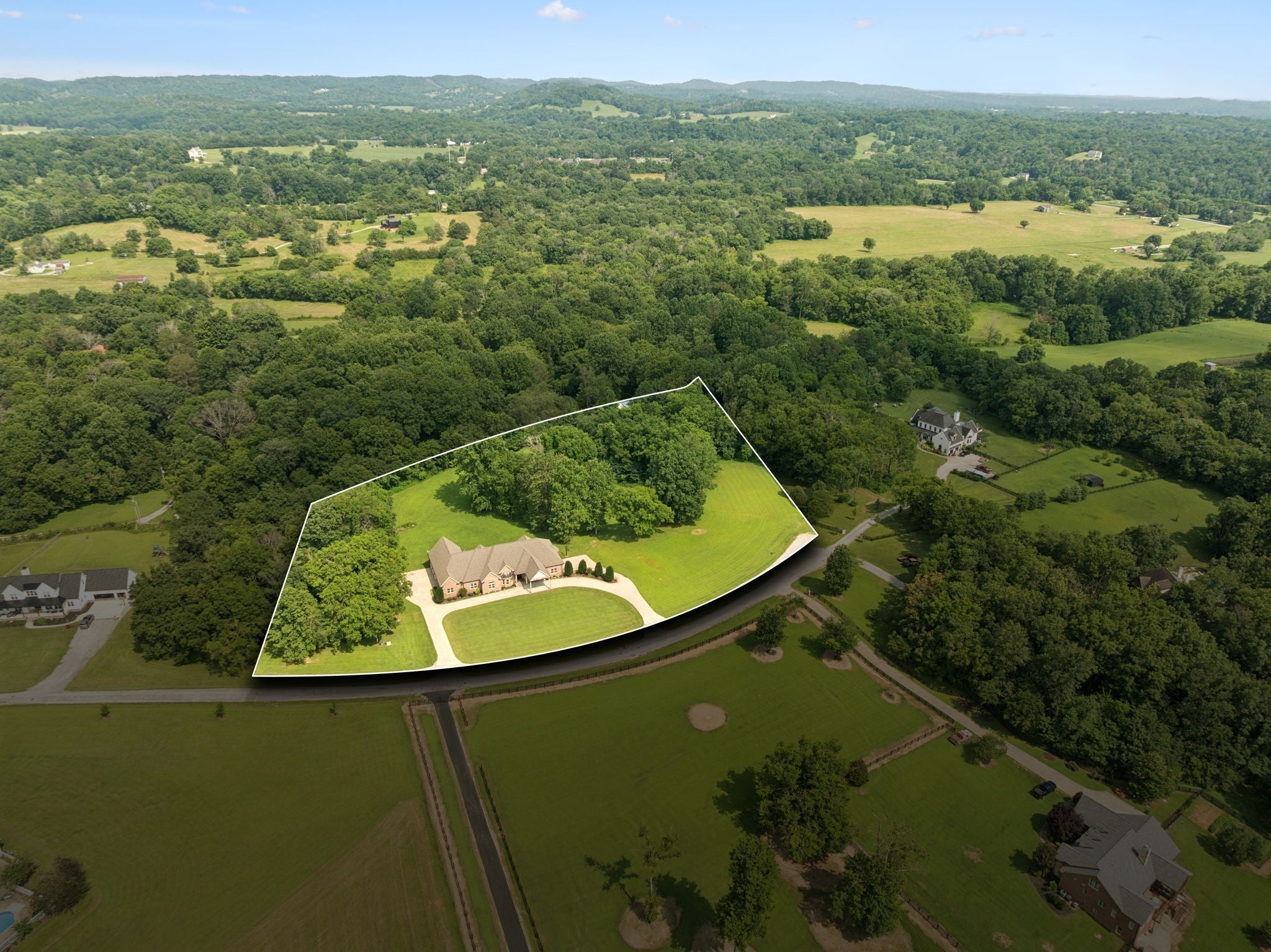
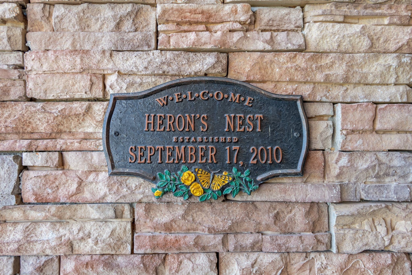
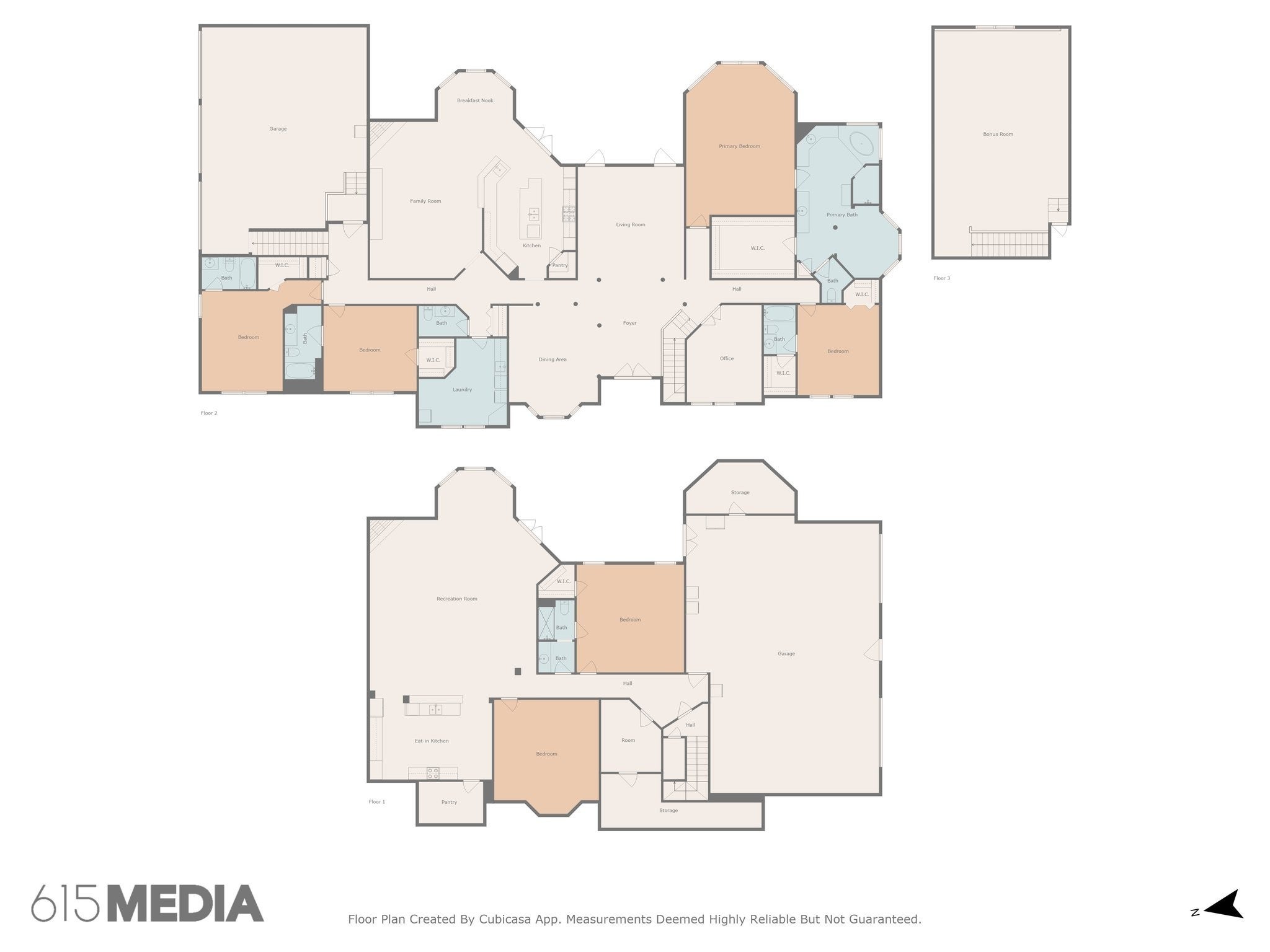
 Copyright 2025 RealTracs Solutions.
Copyright 2025 RealTracs Solutions.