$659,900 - 3534 Madrid Way, Murfreesboro
- 5
- Bedrooms
- 3½
- Baths
- 3,021
- SQ. Feet
- 0.16
- Acres
This stunning home offers 5 full bedrooms plus a spacious bonus room—perfect for a home office, media room, or playroom! This beautifully designed interior features luxury vinyl plank flooring, shiplap, and over $60,000 worth of custom upgrades throughout such as a floating mantle, upgraded lighting package, cedar beams in great room and MORE. The gourmet kitchen is a chef’s dream with quartz countertops, a gas cooktop, a butler’s pantry/ coffee bar, and sleek finishes. The great room is complete with a gas fireplace and a formal dining room makes the perfect place to gather with friends and family for a meal! All of the bathrooms feature updated fixtures and faucets while the primary bathroom features an upgrades shower door and rain head shower. Step outside to a covered front porch and upstairs balcony, or relax on the covered back patio overlooking the fully fenced, private backyard with no neighbors behind you! Nestled on a semi-private cul-de-sac lot in Kingsbury that includes a neighborhood pool and more. Complete with a 2-car garage, this home truly has it all—style, space, and location!
Essential Information
-
- MLS® #:
- 2942769
-
- Price:
- $659,900
-
- Bedrooms:
- 5
-
- Bathrooms:
- 3.50
-
- Full Baths:
- 3
-
- Half Baths:
- 1
-
- Square Footage:
- 3,021
-
- Acres:
- 0.16
-
- Year Built:
- 2023
-
- Type:
- Residential
-
- Sub-Type:
- Single Family Residence
-
- Status:
- Active
Community Information
-
- Address:
- 3534 Madrid Way
-
- Subdivision:
- Kingsbury Sec 3
-
- City:
- Murfreesboro
-
- County:
- Rutherford County, TN
-
- State:
- TN
-
- Zip Code:
- 37129
Amenities
-
- Amenities:
- Playground, Pool
-
- Utilities:
- Electricity Available, Natural Gas Available, Water Available
-
- Parking Spaces:
- 2
-
- # of Garages:
- 2
-
- Garages:
- Garage Door Opener, Garage Faces Front
Interior
-
- Interior Features:
- Air Filter, Ceiling Fan(s), Extra Closets, Pantry, Walk-In Closet(s)
-
- Appliances:
- Built-In Electric Oven, Built-In Gas Range, Dishwasher, Disposal, Microwave
-
- Heating:
- Central, Natural Gas
-
- Cooling:
- Central Air, Electric
-
- Fireplace:
- Yes
-
- # of Fireplaces:
- 1
-
- # of Stories:
- 2
Exterior
-
- Exterior Features:
- Balcony
-
- Lot Description:
- Cul-De-Sac, Level
-
- Construction:
- Hardboard Siding
School Information
-
- Elementary:
- Brown's Chapel Elementary School
-
- Middle:
- Blackman Middle School
-
- High:
- Blackman High School
Additional Information
-
- Date Listed:
- July 16th, 2025
-
- Days on Market:
- 21
Listing Details
- Listing Office:
- Team George Weeks Real Estate, Llc
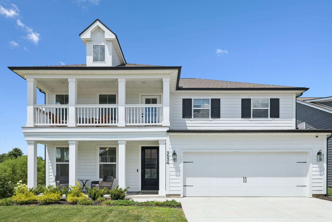
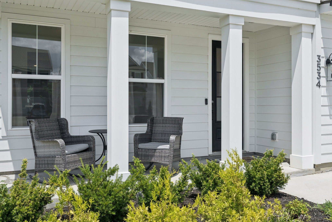
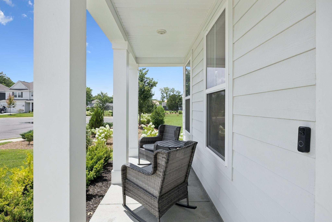
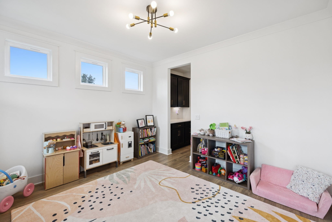
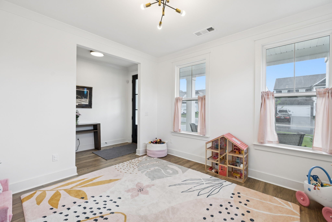
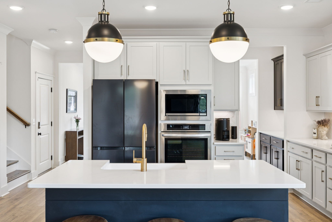
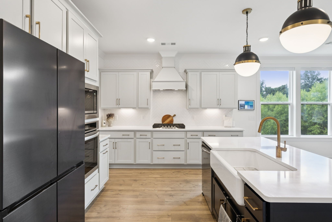
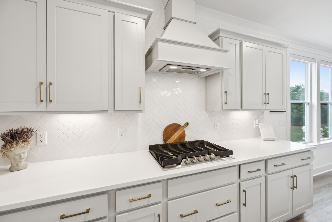
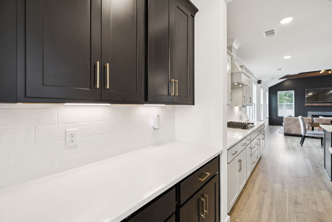
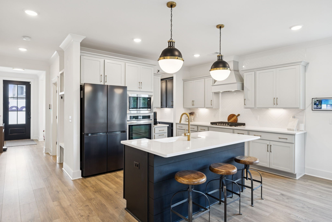
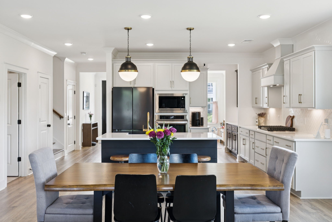
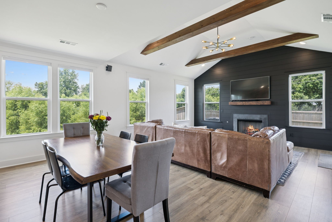
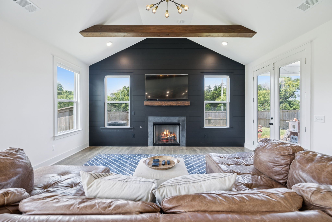
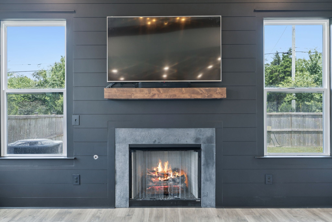
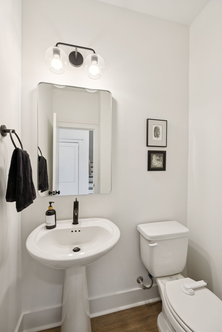
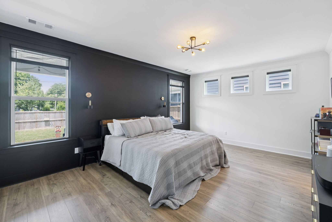
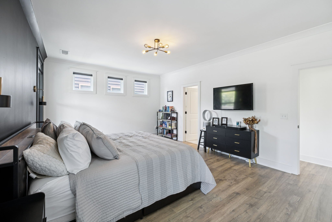
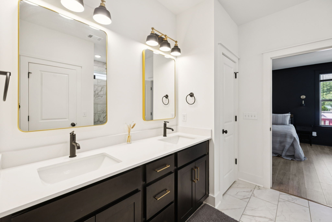
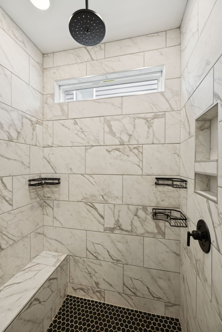
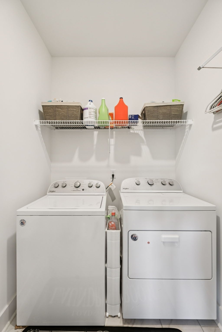
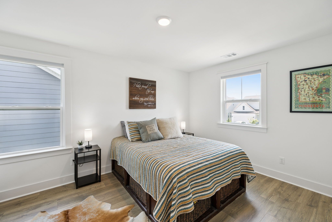
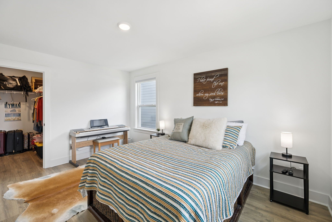
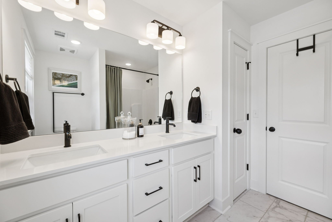
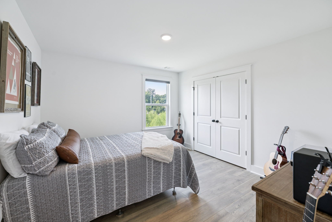
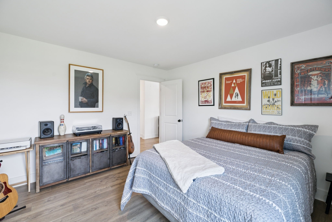
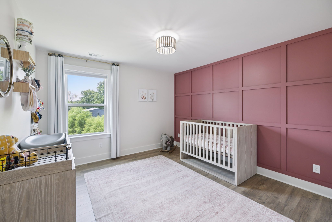
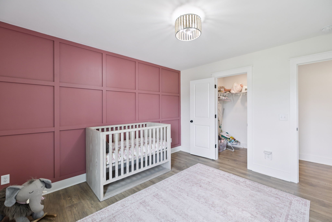
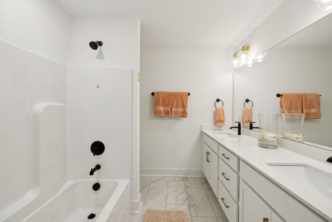
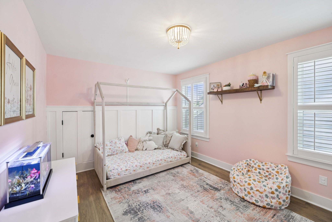
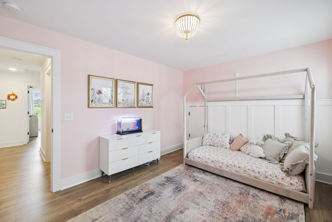
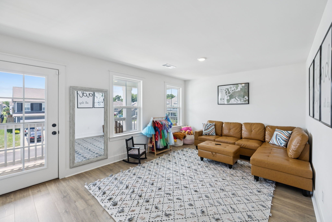
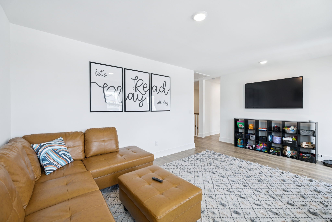
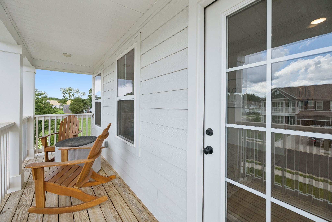
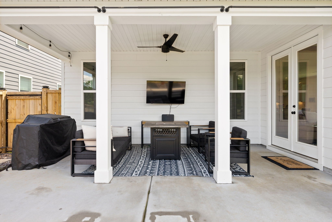
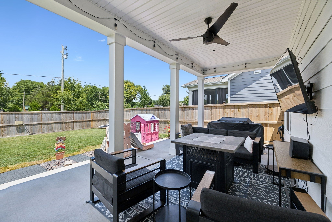
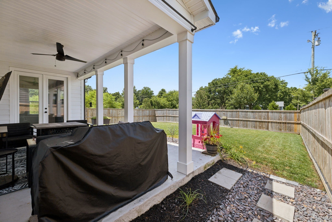
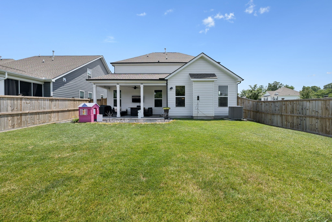
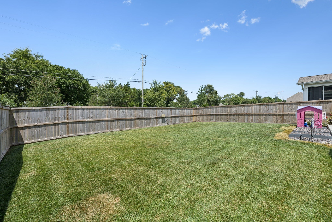
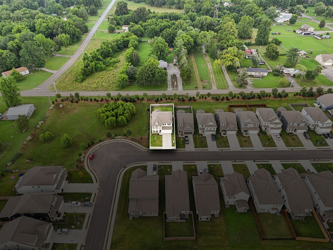
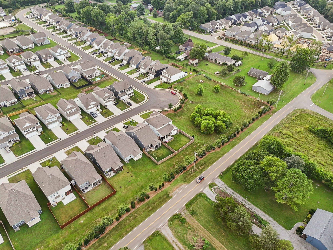
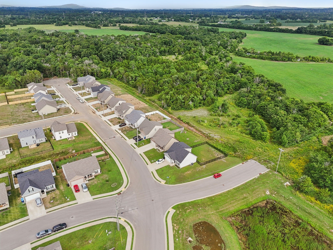
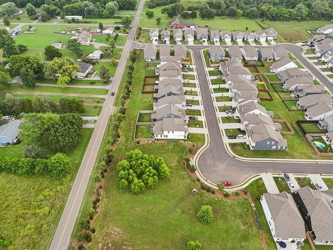
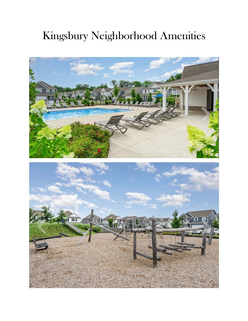
 Copyright 2025 RealTracs Solutions.
Copyright 2025 RealTracs Solutions.