$1,050,000 - 6050 Huntmere Ave, Franklin
- 5
- Bedrooms
- 3½
- Baths
- 3,564
- SQ. Feet
- 0.19
- Acres
SELLERS OFFERING $20,000 towards Buyer's rate buy down! *must close prior to 10/10/25 - Welcome to 6050 Huntmere Ave—where thoughtful upgrades and modern comfort come together in style. You'll be greeted by beautiful new hardwood flooring, curated lighting, plantation shutters, fresh paint throughout, and a tankless water heater! The chef’s kitchen is a true showstopper with granite countertops, stainless steel appliances, a dry bar, walk-in pantry, and ample cabinetry—ideal for everyday living and effortless entertaining. The open living area is anchored by custom built-ins and a sunny morning room, while a formal dining room and dedicated home office round out the main level. Upstairs, the spacious primary suite is joined by three additional bedrooms, a guest bath, a convenient laundry room, and a private bonus room. Need more space? The finished third level offers a 5th bedroom and 3rd full bath—a versatile space perfect for a home theater, playroom, guest retreat, or creative studio. Outside, enjoy a beautifully landscaped yard with irrigation, a paved patio, fenced backyard, and a playset—ready for relaxing or playtime. This is the kind of home that truly checks all the boxes!
Essential Information
-
- MLS® #:
- 2942748
-
- Price:
- $1,050,000
-
- Bedrooms:
- 5
-
- Bathrooms:
- 3.50
-
- Full Baths:
- 3
-
- Half Baths:
- 1
-
- Square Footage:
- 3,564
-
- Acres:
- 0.19
-
- Year Built:
- 2018
-
- Type:
- Residential
-
- Sub-Type:
- Single Family Residence
-
- Style:
- Colonial
-
- Status:
- Active
Community Information
-
- Address:
- 6050 Huntmere Ave
-
- Subdivision:
- Stream Valley Sec14
-
- City:
- Franklin
-
- County:
- Williamson County, TN
-
- State:
- TN
-
- Zip Code:
- 37064
Amenities
-
- Utilities:
- Electricity Available, Water Available
-
- Parking Spaces:
- 2
-
- # of Garages:
- 2
-
- Garages:
- Garage Faces Front
Interior
-
- Interior Features:
- Built-in Features, Ceiling Fan(s), Entrance Foyer, Open Floorplan, Pantry, Smart Thermostat, Walk-In Closet(s)
-
- Appliances:
- Gas Oven, Gas Range, Dishwasher, Microwave, Refrigerator, Stainless Steel Appliance(s), Smart Appliance(s)
-
- Heating:
- Central, Natural Gas
-
- Cooling:
- Central Air, Electric
-
- # of Stories:
- 3
Exterior
-
- Lot Description:
- Level
-
- Construction:
- Masonite
School Information
-
- Elementary:
- Oak View Elementary School
-
- Middle:
- Legacy Middle School
-
- High:
- Independence High School
Additional Information
-
- Date Listed:
- July 17th, 2025
-
- Days on Market:
- 1
Listing Details
- Listing Office:
- Compass Re
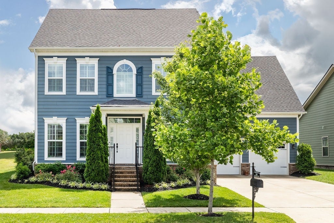
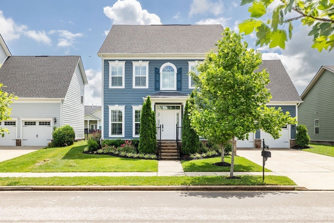
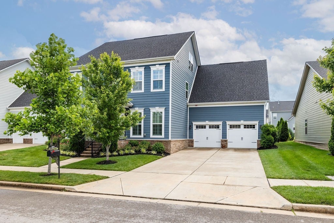
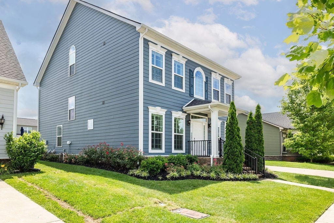
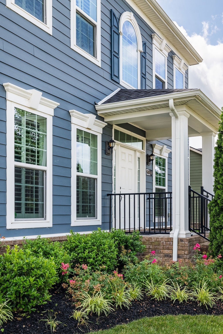
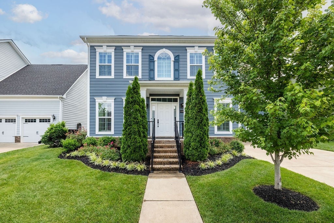
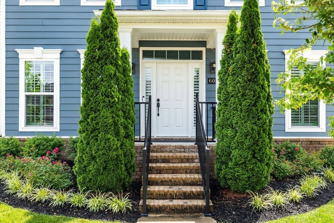
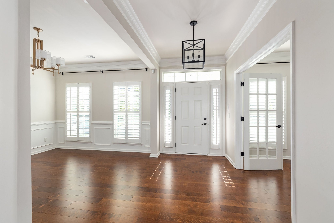
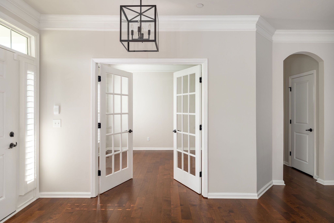
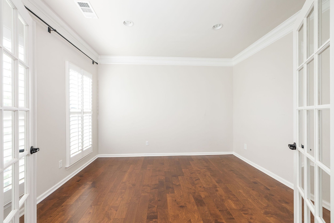
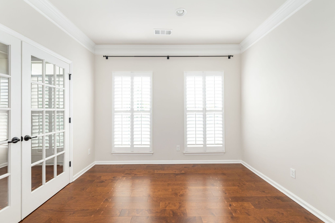
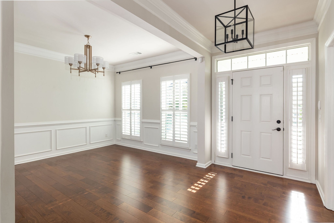
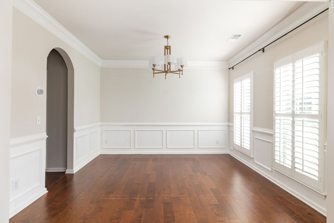
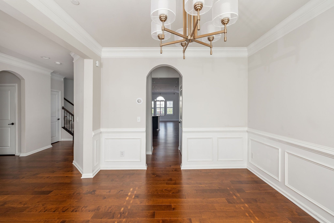
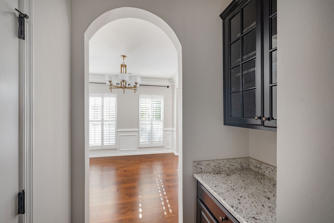
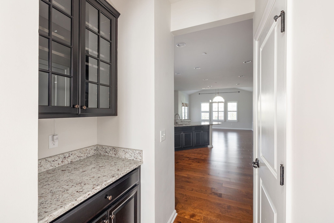
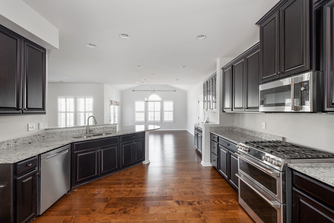
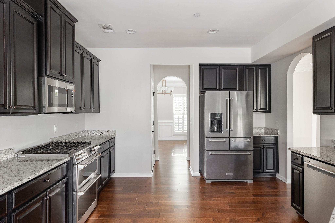
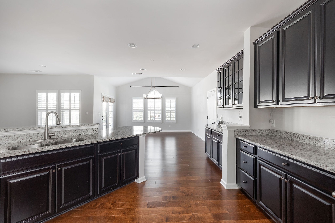
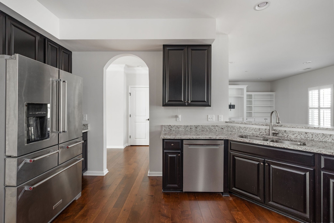
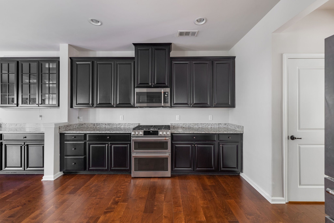
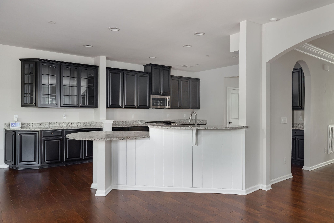
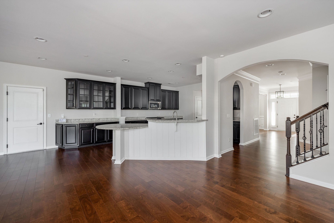
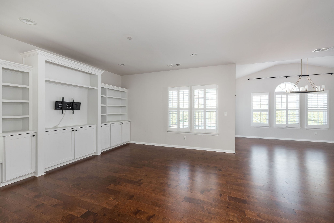
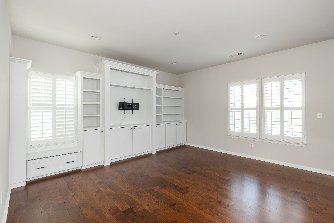
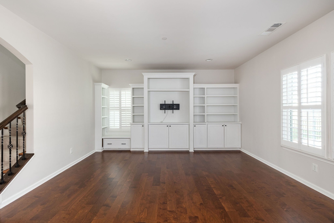
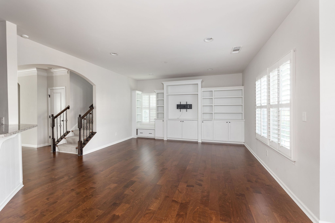
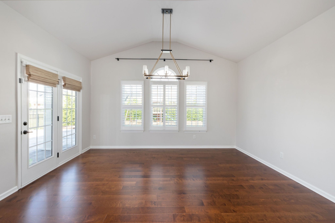
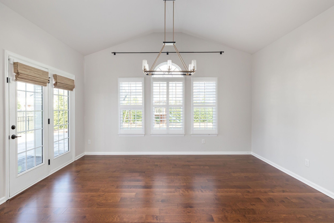
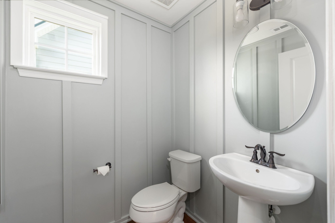
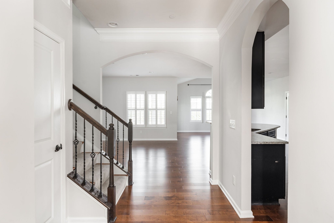
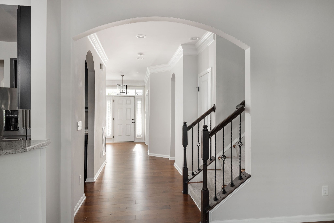
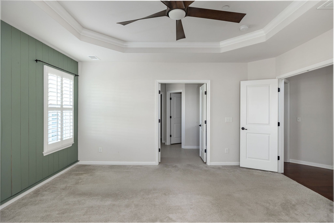
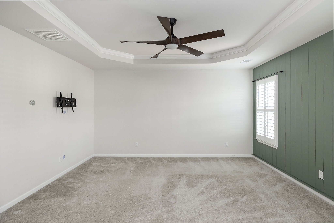
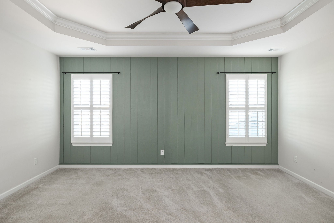
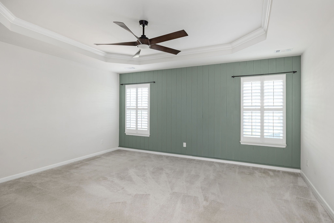
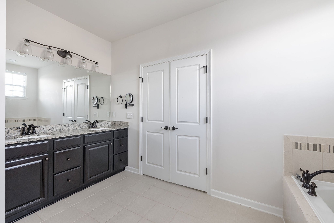
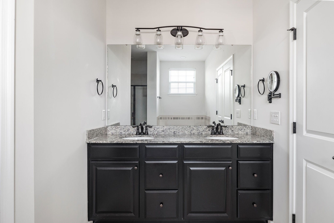
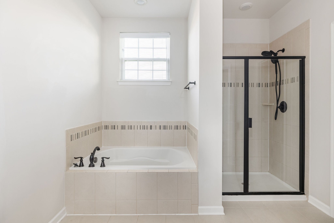
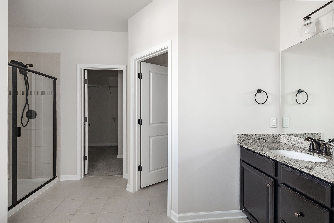
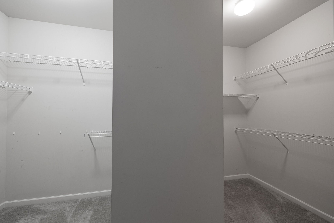
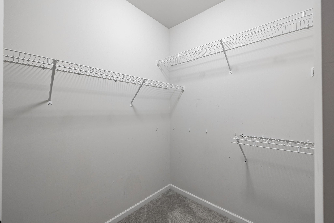
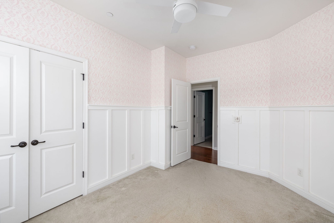
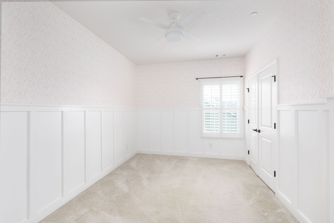
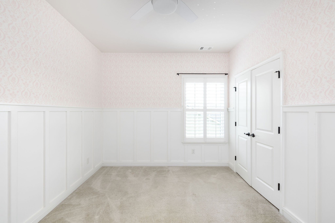
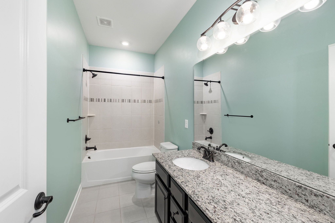
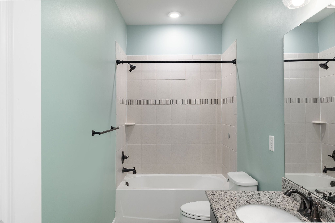
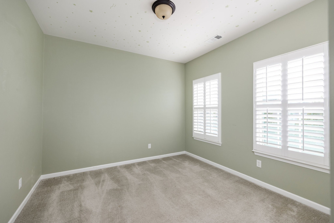
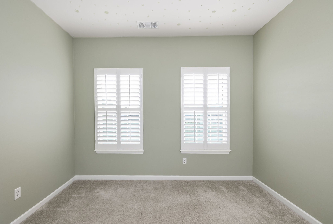
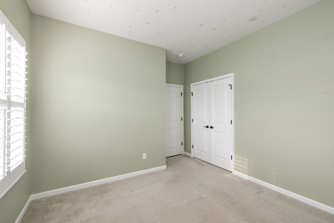
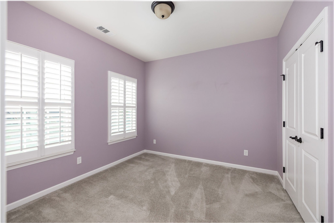
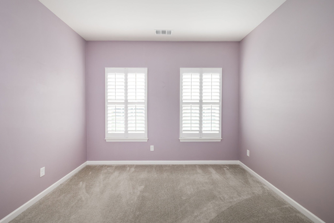
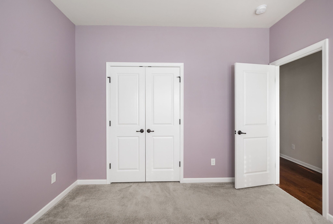
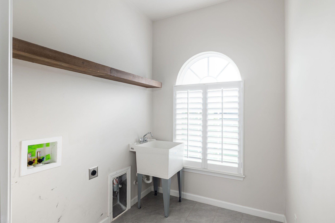
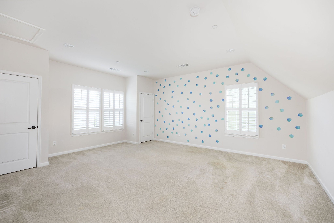
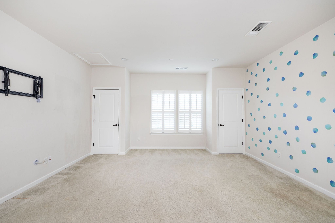
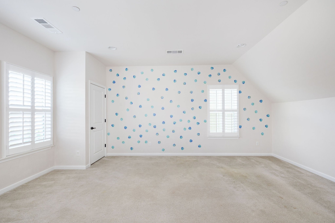
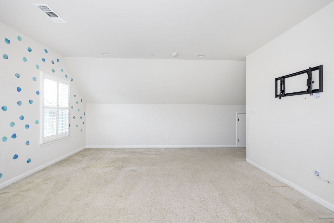
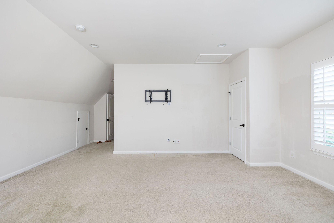
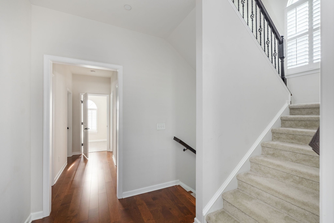
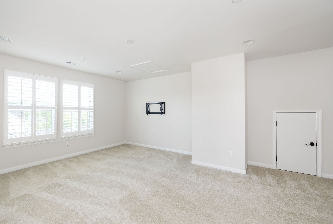
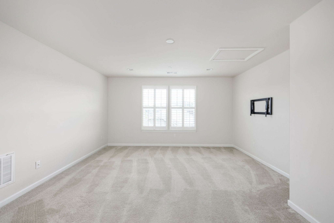
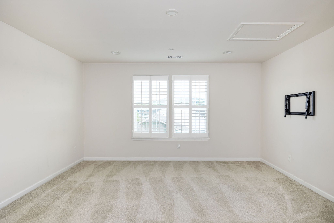
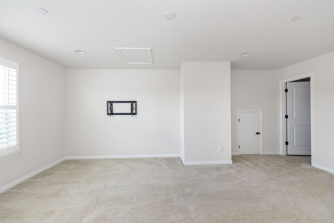
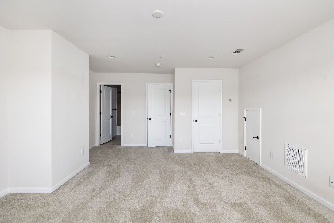
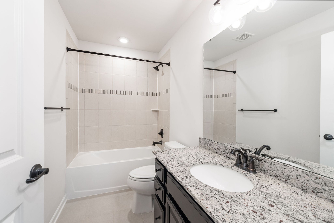
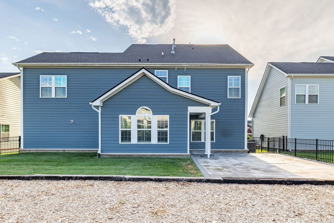
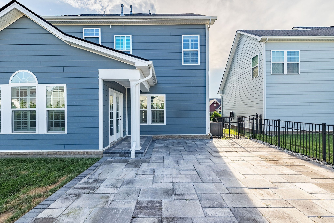
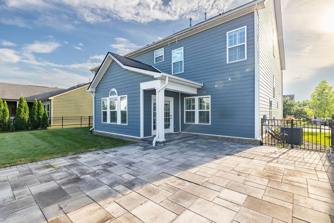
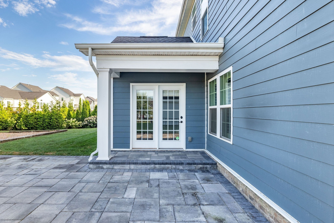
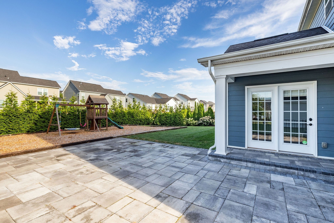
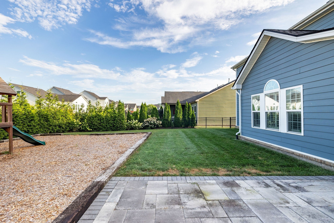
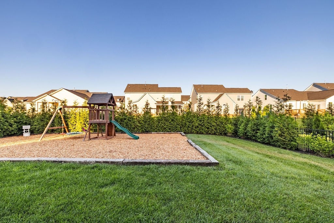
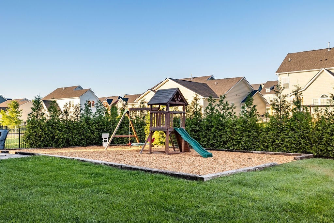
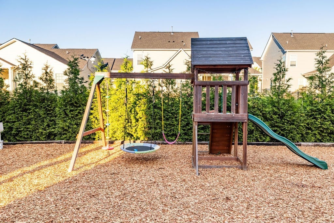
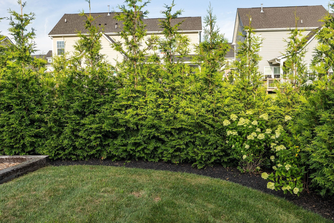

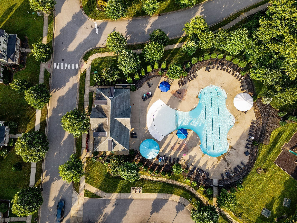
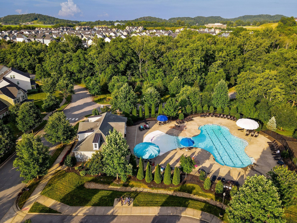


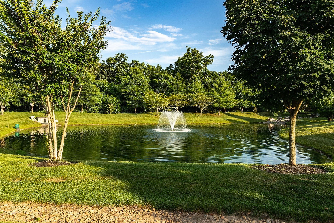
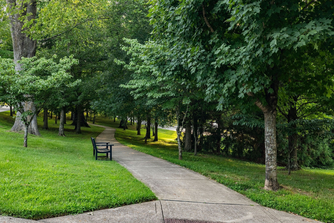
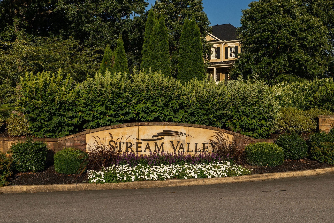
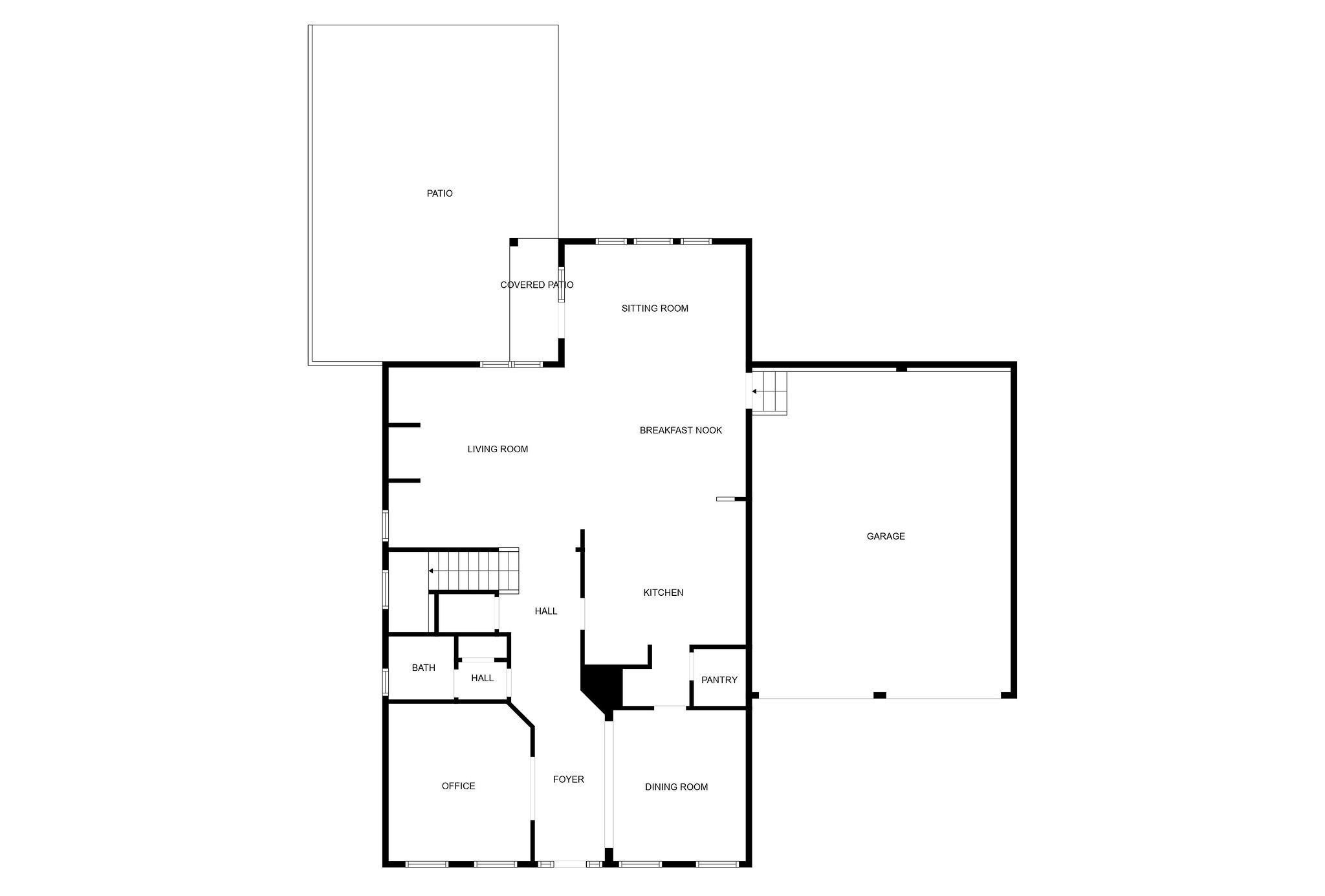
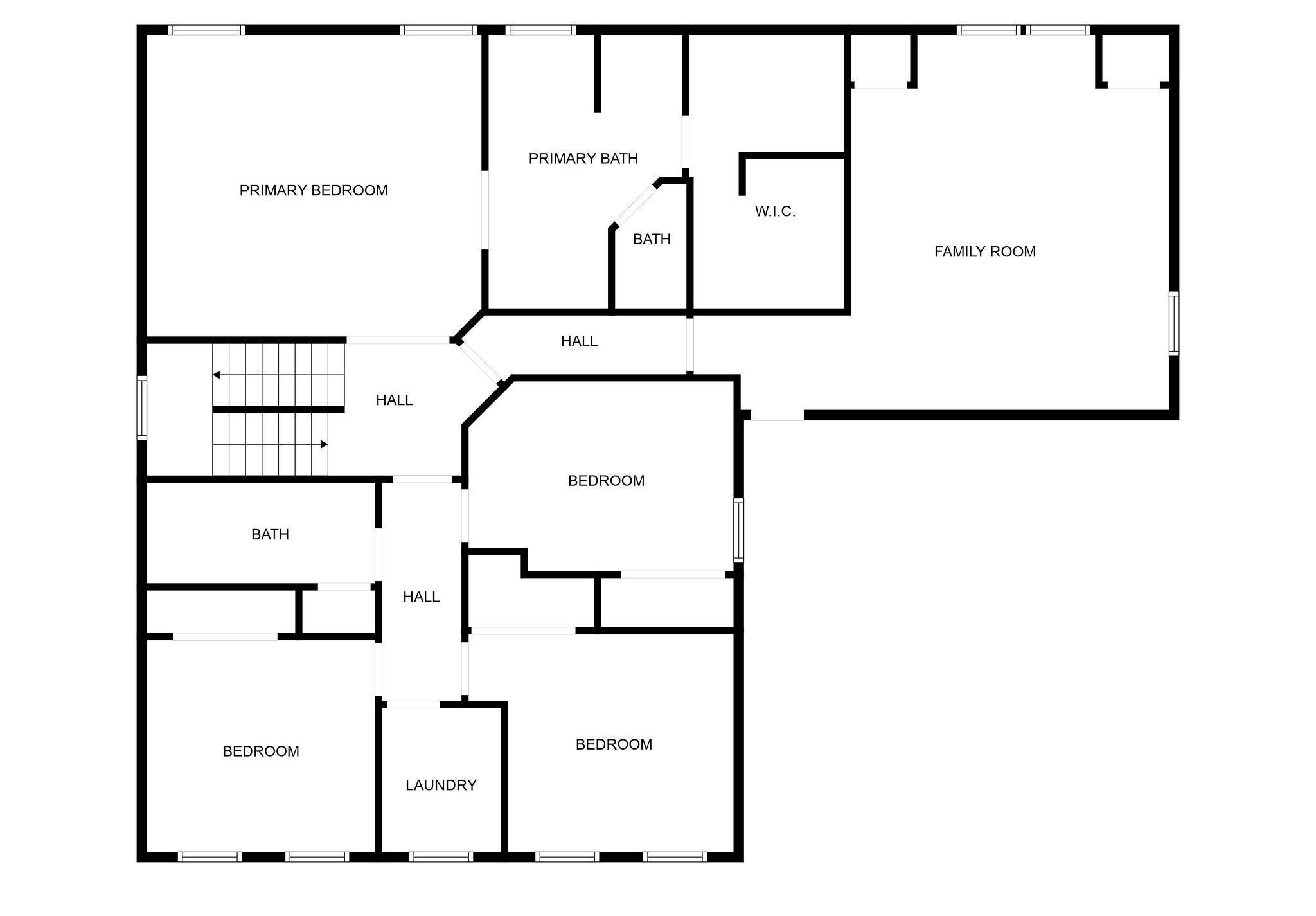
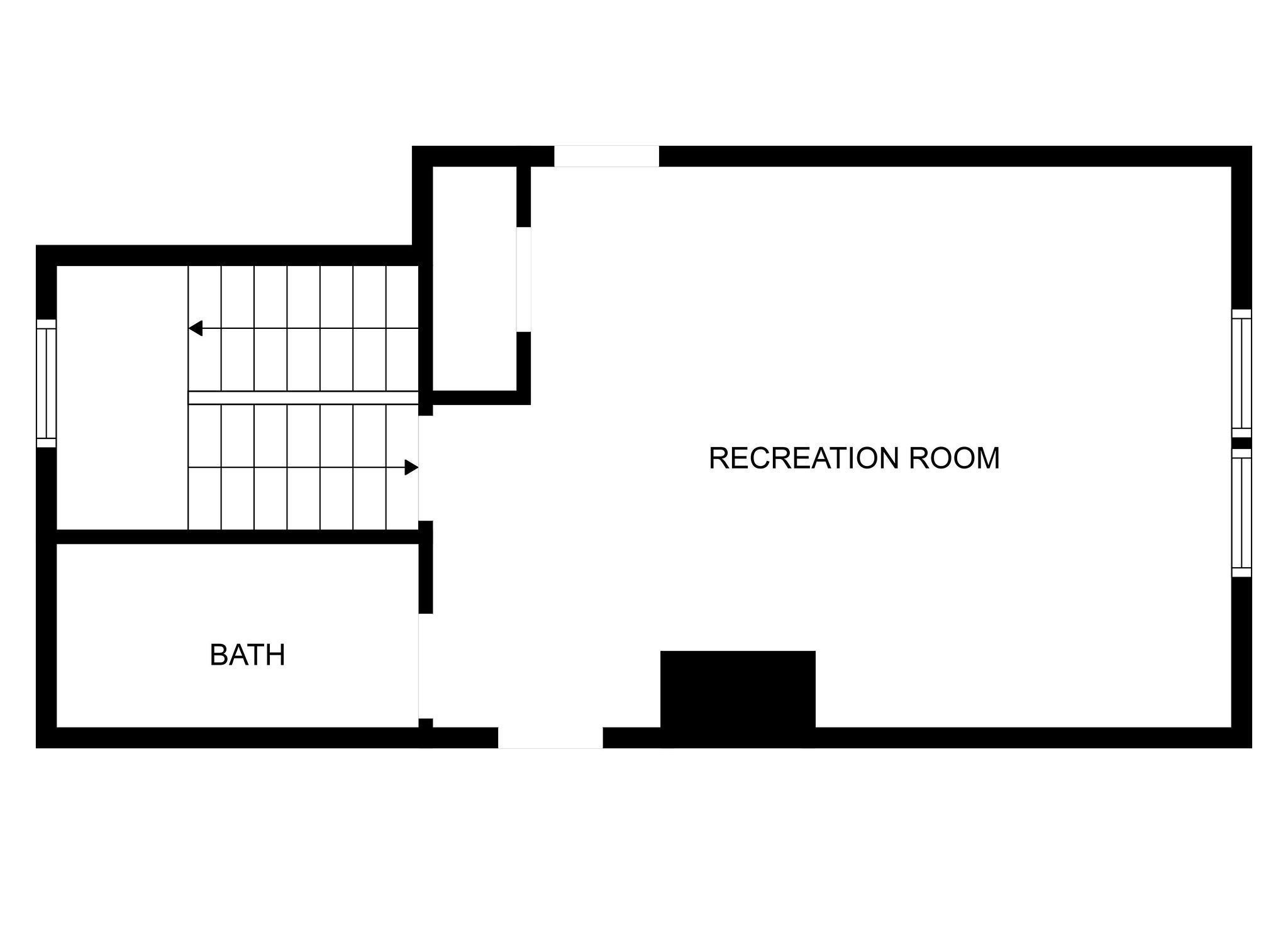
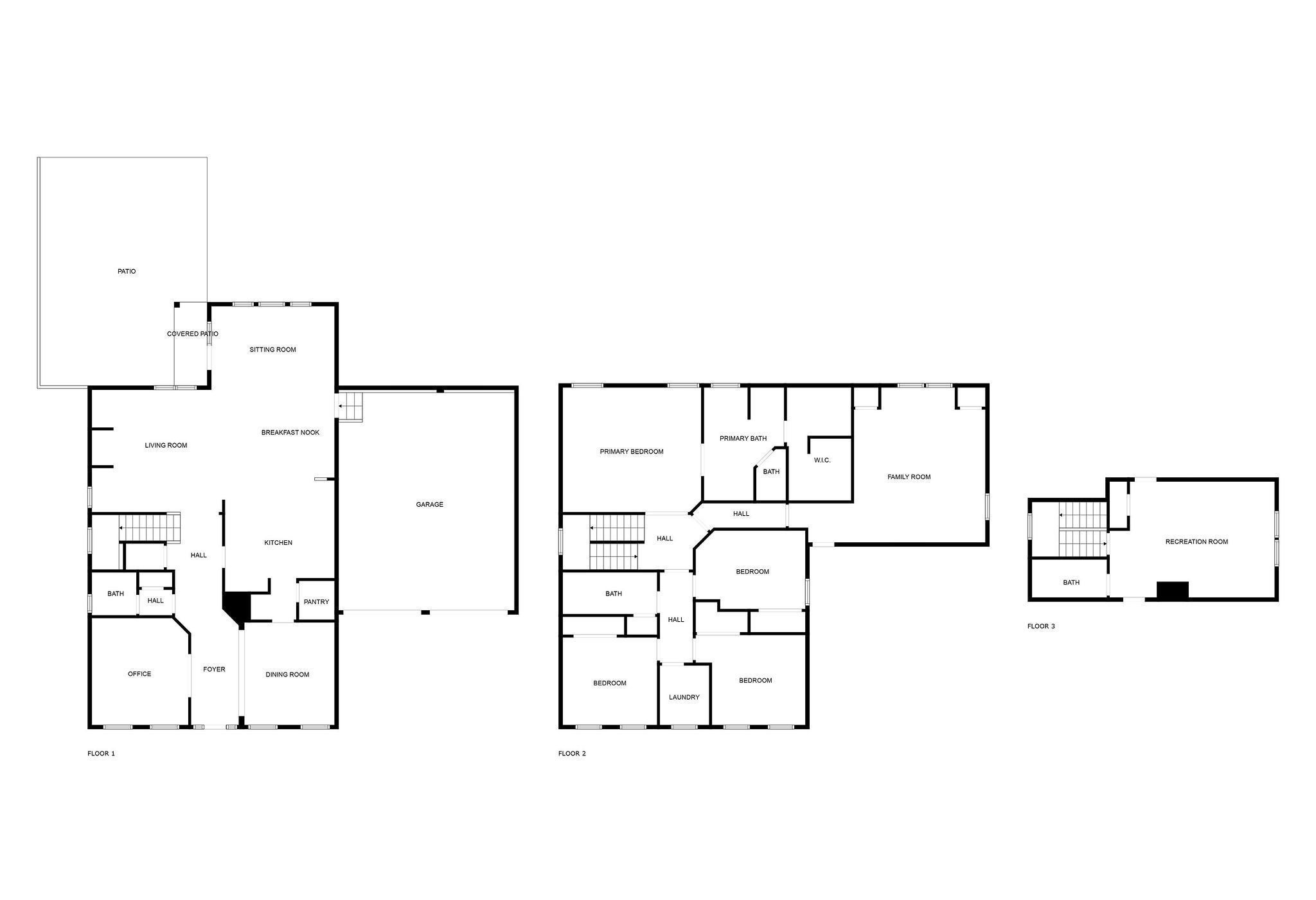
 Copyright 2025 RealTracs Solutions.
Copyright 2025 RealTracs Solutions.