$369,900 - 401 Queen Lane, Gallatin
- 3
- Bedrooms
- 2½
- Baths
- 1,652
- SQ. Feet
- 2022
- Year Built
Rare Opportunity in Oxford Station – Don’t miss your chance to own the only single-family home currently for sale in Oxford Station, one of Gallatin’s most desirable new communities. Built in 2022 and situated on a premium corner lot, this modern 3-bedroom, 2.5-bathroom home offers maintenance-free living with standout features and thoughtful design. Enjoy a spacious open-concept layout ideal for entertaining, complete with a sleek kitchen featuring stainless steel appliances and contemporary finishes. The living room is enhanced by built-in ceiling speakers, perfect for movie nights or entertaining guests. The primary suite features a walk-in closet and a well-appointed bathroom with a walk-in shower. A rare one-car attached garage adds everyday convenience and exceptional value. Oxford Station provides a low-maintenance lifestyle with lawn care, landscaping, and irrigation included. Community amenities such as a dog park, yoga circle, sidewalks, and open green spaces create a welcoming environment for families and pets alike. Located in the heart of Sumner County, you're just minutes from top-rated schools, shopping, dining, and Vietnam Veterans Blvd, making your Greater Nashville commute a breeze. Professional pictures coming.
Essential Information
-
- MLS® #:
- 2942648
-
- Price:
- $369,900
-
- Bedrooms:
- 3
-
- Bathrooms:
- 2.50
-
- Full Baths:
- 2
-
- Half Baths:
- 1
-
- Square Footage:
- 1,652
-
- Acres:
- 0.00
-
- Year Built:
- 2022
-
- Type:
- Residential
-
- Sub-Type:
- Single Family Residence
-
- Status:
- Under Contract - Showing
Community Information
-
- Address:
- 401 Queen Lane
-
- Subdivision:
- Oxford Station Ph2
-
- City:
- Gallatin
-
- County:
- Sumner County, TN
-
- State:
- TN
-
- Zip Code:
- 37066
Amenities
-
- Amenities:
- Dog Park, Sidewalks, Underground Utilities
-
- Utilities:
- Electricity Available, Water Available
-
- Parking Spaces:
- 2
-
- # of Garages:
- 1
-
- Garages:
- Garage Door Opener, Garage Faces Rear, Driveway, On Street, Unassigned
Interior
-
- Interior Features:
- Air Filter, Ceiling Fan(s), Extra Closets, Pantry, Walk-In Closet(s), Kitchen Island
-
- Appliances:
- Electric Range, Dishwasher, Disposal, Microwave, Refrigerator
-
- Heating:
- Central, Electric
-
- Cooling:
- Central Air, Electric
-
- # of Stories:
- 2
Exterior
-
- Lot Description:
- Corner Lot, Level
-
- Roof:
- Shingle
-
- Construction:
- Hardboard Siding, Brick
School Information
-
- Elementary:
- Howard Elementary
-
- Middle:
- Rucker Stewart Middle
-
- High:
- Station Camp High School
Additional Information
-
- Date Listed:
- July 16th, 2025
-
- Days on Market:
- 66
Listing Details
- Listing Office:
- Benchmark Realty, Llc
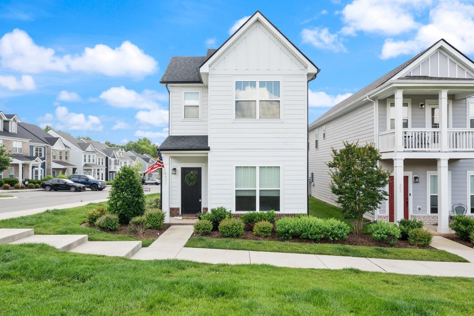
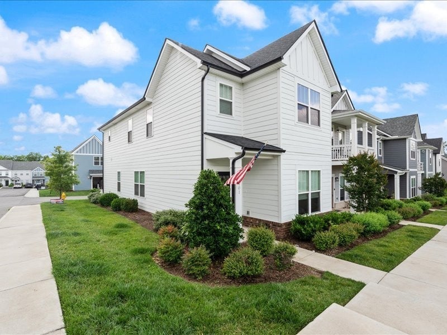
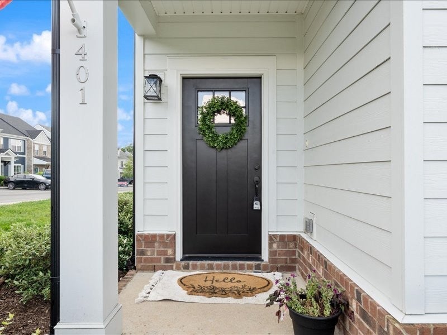
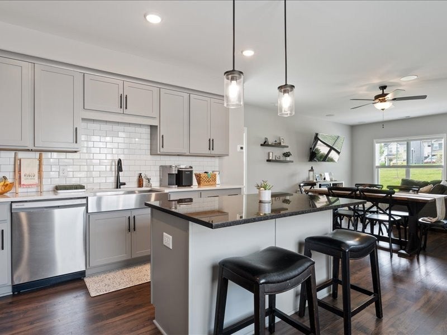
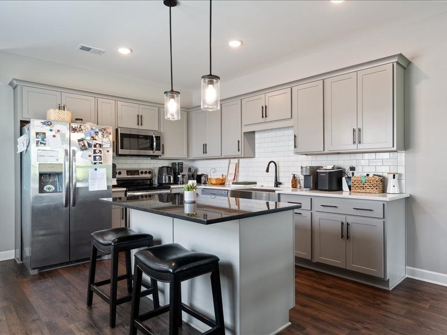
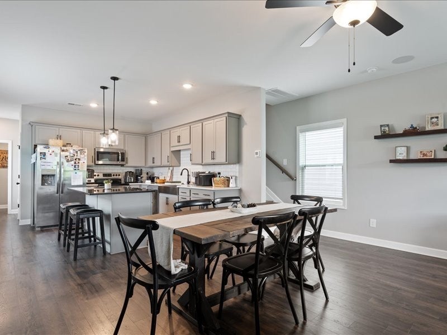
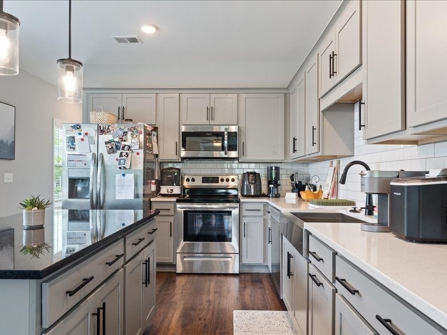
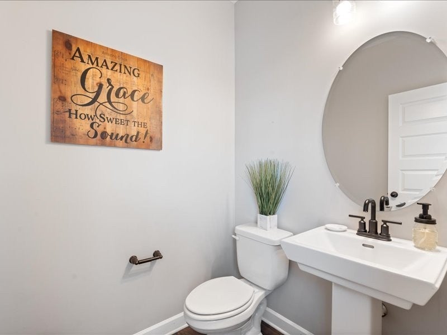
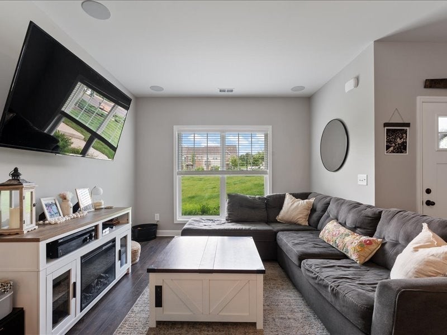
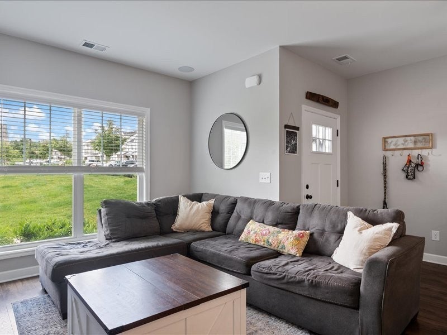
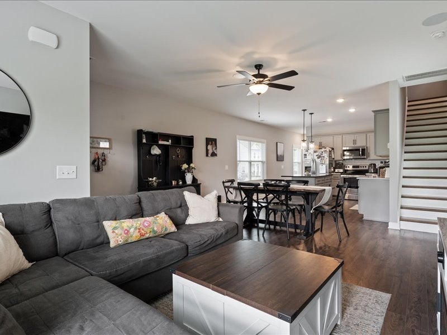
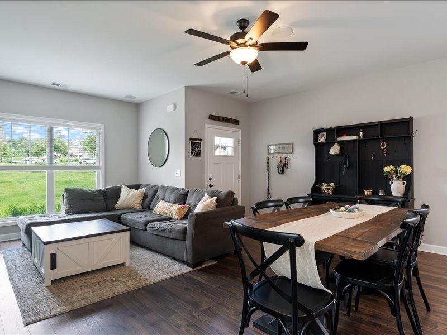
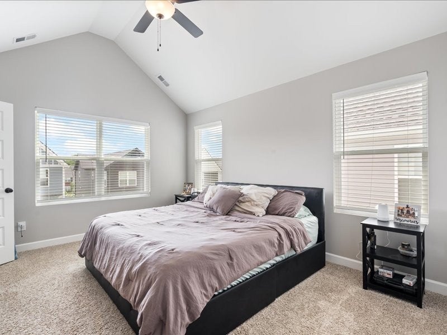
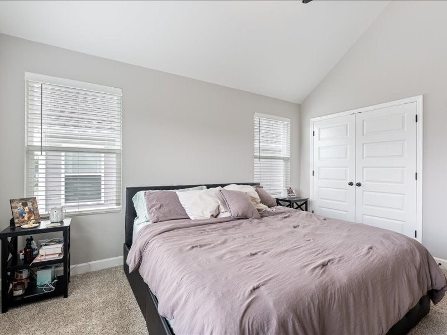
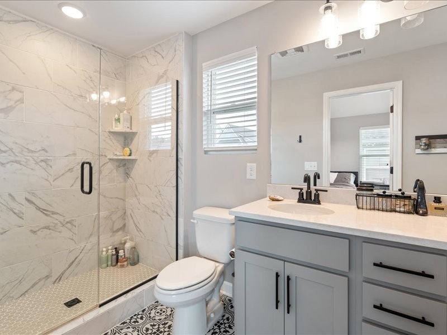
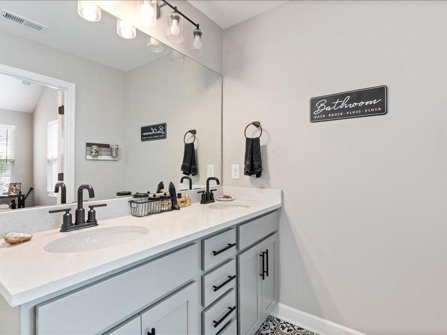
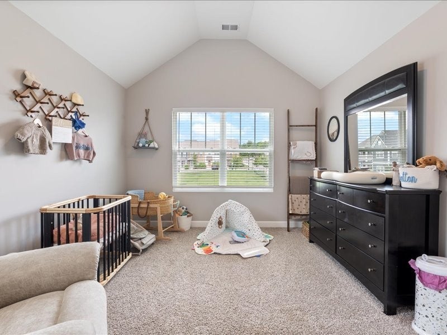
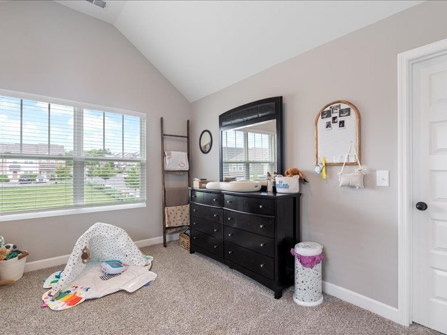
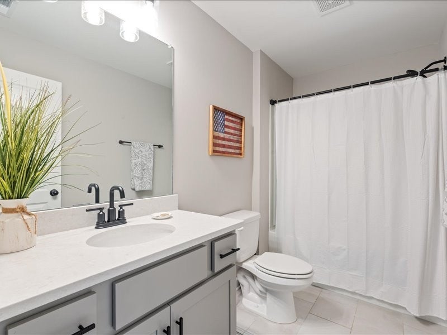
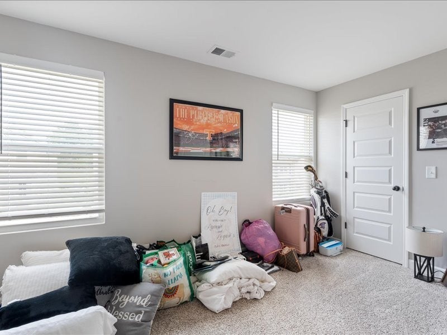
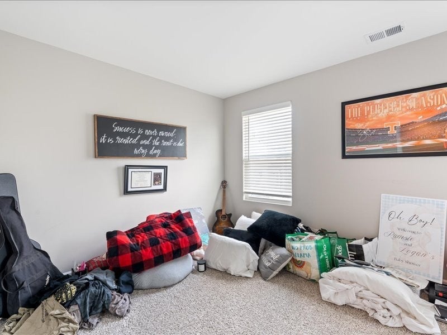
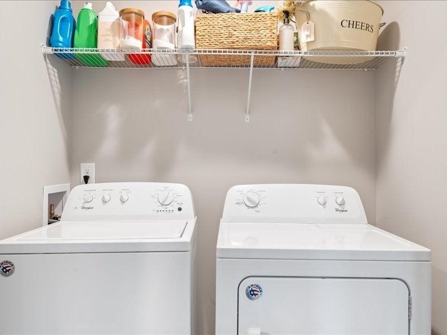
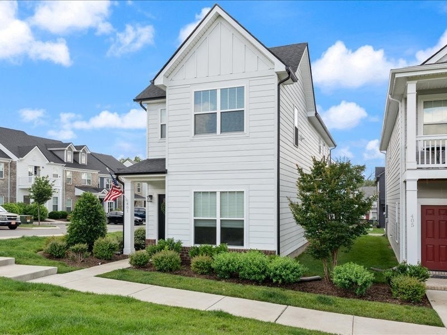
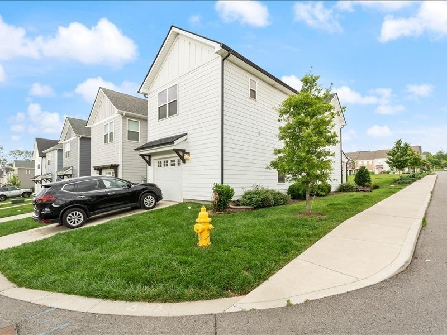
 Copyright 2025 RealTracs Solutions.
Copyright 2025 RealTracs Solutions.