$275,000 - 2510 Vine Street, Chattanooga
- 2
- Bedrooms
- 2
- Baths
- 1,440
- SQ. Feet
- 0.16
- Acres
Welcome to 2510 Vine Street, a charming two-bedroom, two-bathroom home with a generously sized office space, nestled in the heart of downtown Chattanooga. Perfectly situated in a walkable neighborhood just minutes from Parkridge Hospital and a half-mile stroll to beloved local spots like Mary's Bar and Grill, Kim K's, and The Pancake Bakery, this home offers both convenience and character. Step onto the spacious front porch and into a warm and inviting living room, where the fireplace serves as a cozy centerpiece flanked by built-in bookshelves. Large windows throughout the home fill each room with natural light, highlighting the beautiful hardwood floors. A graceful arched double frame connects the living room to a generously sized dining room, perfect for entertaining or enjoying family meals. The home features thoughtful updates including a brand-new HVAC system and a new roof, giving peace of mind for years to come. Downstairs, a walk-out basement provides ideal space for storage or laundry, and out back you'll find a handy storage shed in the private fenced yard. With its classic charm, modern updates, and unbeatable location in the heart of Chattanooga's vibrant downtown, 2510 Vine Street is ready to welcome you home.
Essential Information
-
- MLS® #:
- 2942632
-
- Price:
- $275,000
-
- Bedrooms:
- 2
-
- Bathrooms:
- 2.00
-
- Full Baths:
- 2
-
- Square Footage:
- 1,440
-
- Acres:
- 0.16
-
- Year Built:
- 1930
-
- Type:
- Residential
-
- Sub-Type:
- Single Family Residence
-
- Status:
- Active
Community Information
-
- Address:
- 2510 Vine Street
-
- Subdivision:
- Glenwood
-
- City:
- Chattanooga
-
- County:
- Hamilton County, TN
-
- State:
- TN
-
- Zip Code:
- 37404
Amenities
-
- Utilities:
- Natural Gas Available, Water Available
-
- Garages:
- Detached, Driveway, Paved
Interior
-
- Interior Features:
- Bookcases, Built-in Features
-
- Appliances:
- Electric Range, Dishwasher
-
- Heating:
- Central, Natural Gas
-
- Cooling:
- Central Air
Exterior
-
- Roof:
- Asphalt
-
- Construction:
- Fiber Cement
School Information
-
- Elementary:
- Orchard Knob Elementary School
-
- Middle:
- Orchard Knob Middle School
-
- High:
- Brainerd High School
Additional Information
-
- Days on Market:
- 36
Listing Details
- Listing Office:
- Greater Downtown Realty Dba Keller Williams Realty
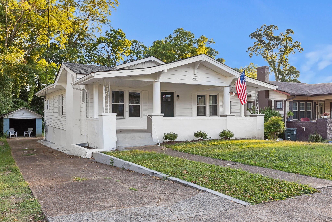
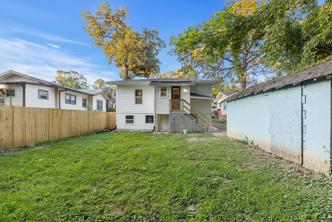
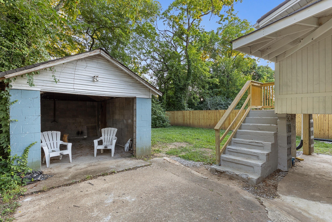
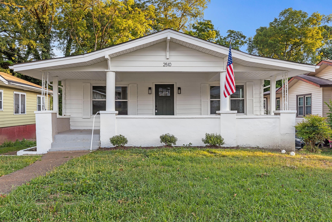
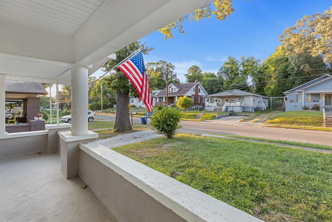
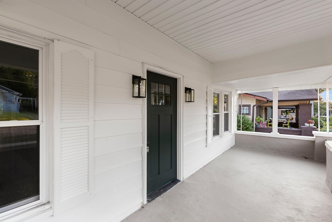
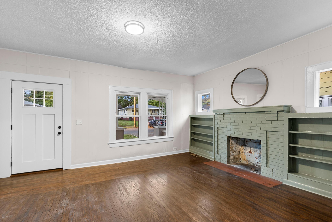
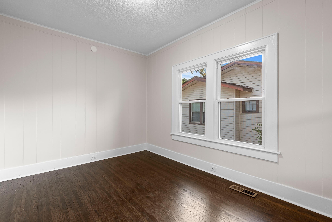
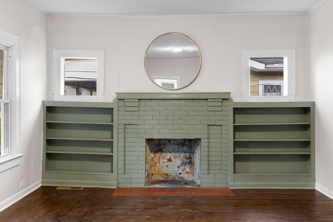
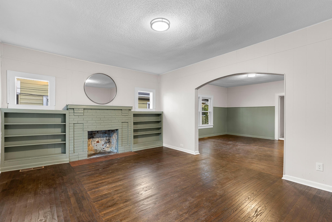
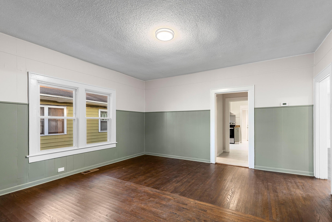
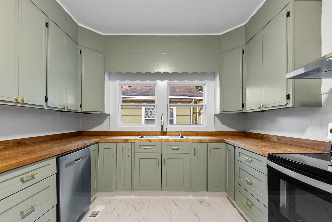
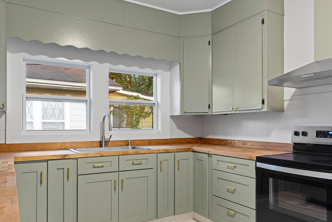
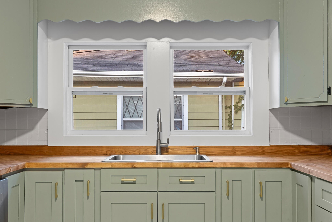
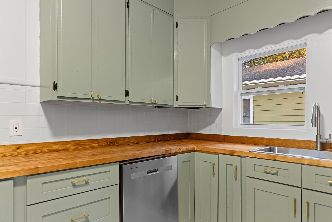
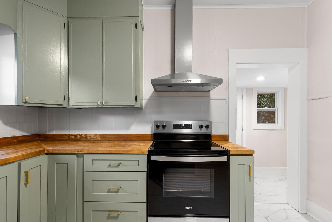
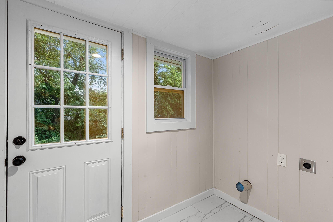
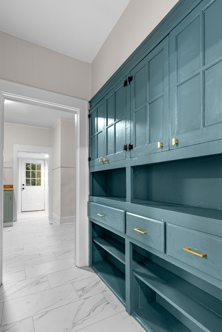
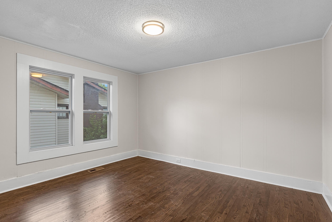
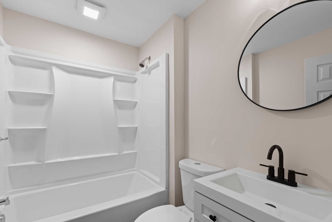
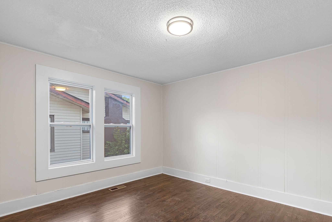
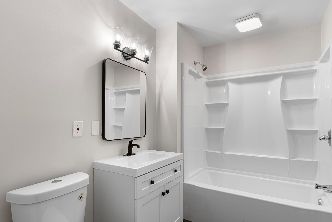
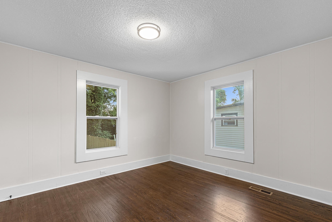
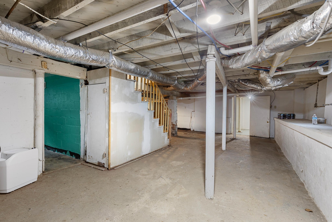
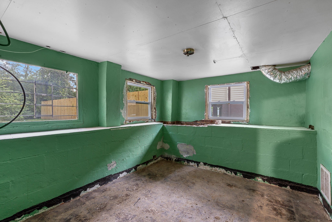
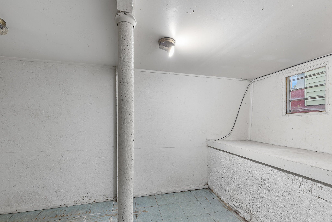
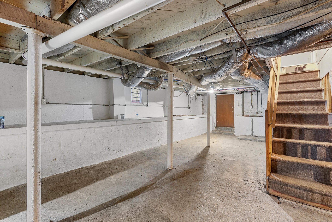
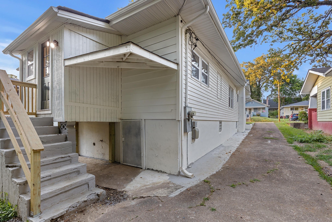
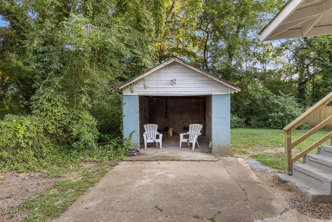
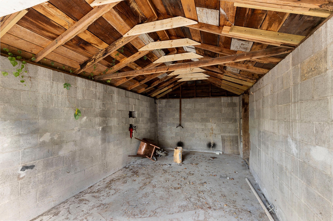
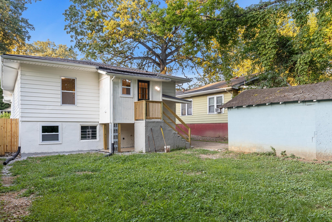
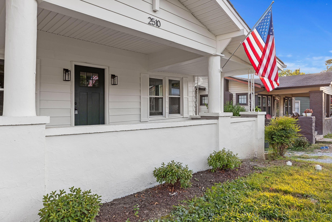
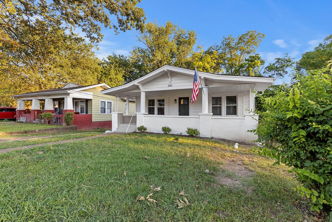
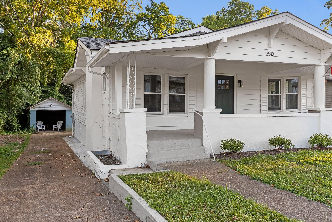
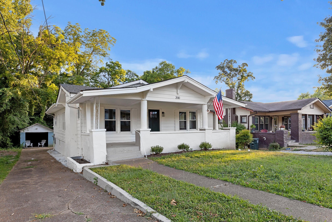
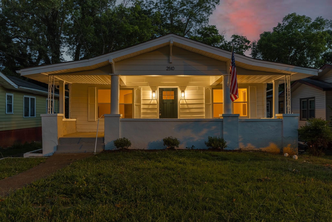
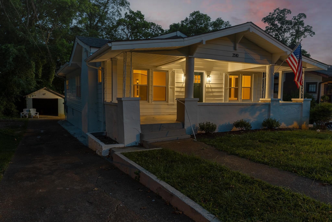
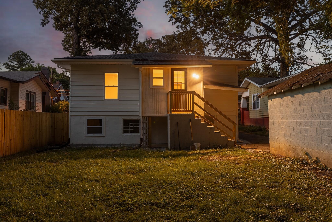
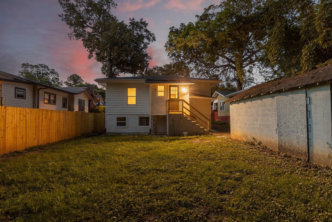
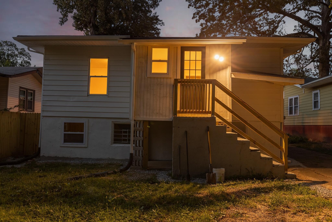
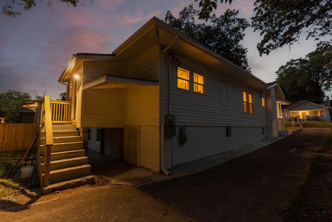
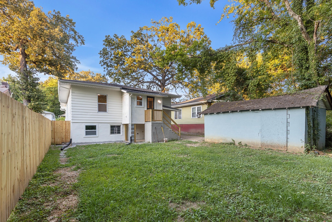
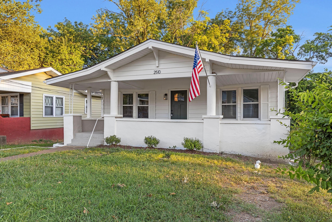
 Copyright 2025 RealTracs Solutions.
Copyright 2025 RealTracs Solutions.