$1,698,000 - 906 Evans St, Franklin
- 4
- Bedrooms
- 4
- Baths
- 3,228
- SQ. Feet
- 0.14
- Acres
agent owner. Located in the heart of Historic Downtown Franklin, this stunning custom home blends luxury, technology, and timeless design—just a 2-minute walk from Main Street. Featuring two primary suites (upstairs & down), a designer kitchen with top-tier appliances, Custom Closets throughout, and $90K+ in upgrades, this home is built for both beauty and function. The upstairs bonus room with wet bar + half bath adds flexibility for entertaining or remote work. From the moment you enter, you’re greeted by soaring 10’ ceilings, curated lighting, designer wallpaper, and finishes that make every room feel like a page from a luxury magazine. The chef’s kitchen features a spacious island, top-of-the-line appliances, and artisan cabinetry—every detail hand-selected for beauty and function. Enjoy smart-home automation, a low-maintenance backyard with pavers, and a spacious 2-car garage with private rear access. Every inch is elevated—from wallpaper and lighting to built-ins and finishes. This is more than a home—it’s a walkable downtown lifestyle with true wow factor!
Essential Information
-
- MLS® #:
- 2942630
-
- Price:
- $1,698,000
-
- Bedrooms:
- 4
-
- Bathrooms:
- 4.00
-
- Full Baths:
- 3
-
- Half Baths:
- 2
-
- Square Footage:
- 3,228
-
- Acres:
- 0.14
-
- Year Built:
- 2014
-
- Type:
- Residential
-
- Sub-Type:
- Single Family Residence
-
- Style:
- Cottage
-
- Status:
- Active
Community Information
-
- Address:
- 906 Evans St
-
- Subdivision:
- Tirey Margie
-
- City:
- Franklin
-
- County:
- Williamson County, TN
-
- State:
- TN
-
- Zip Code:
- 37064
Amenities
-
- Utilities:
- Water Available
-
- Parking Spaces:
- 2
-
- # of Garages:
- 2
-
- Garages:
- Garage Door Opener, Attached
Interior
-
- Interior Features:
- Built-in Features, Ceiling Fan(s), Entrance Foyer, Extra Closets, High Ceilings, Smart Light(s), Smart Thermostat, Storage, Walk-In Closet(s), Wet Bar, Primary Bedroom Main Floor
-
- Appliances:
- Built-In Gas Oven, Double Oven, Gas Oven, Dishwasher, Disposal, Refrigerator, Smart Appliance(s)
-
- Heating:
- Central
-
- Cooling:
- Central Air
-
- Fireplace:
- Yes
-
- # of Fireplaces:
- 1
-
- # of Stories:
- 2
Exterior
-
- Construction:
- Fiber Cement, Masonite
School Information
-
- Elementary:
- Franklin Elementary
-
- Middle:
- Freedom Middle School
-
- High:
- Centennial High School
Additional Information
-
- Date Listed:
- July 18th, 2025
-
- Days on Market:
- 2
Listing Details
- Listing Office:
- Keller Williams Realty
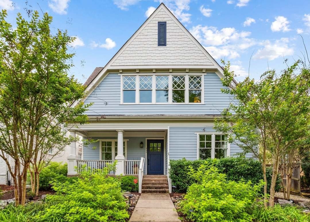
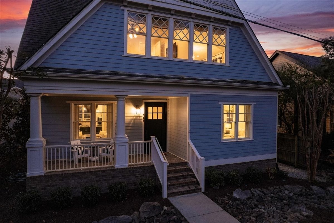
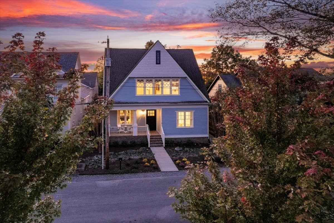
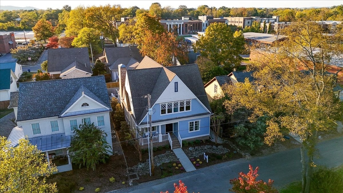
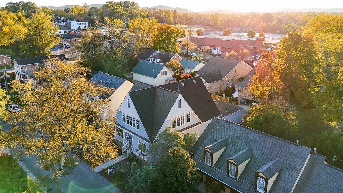
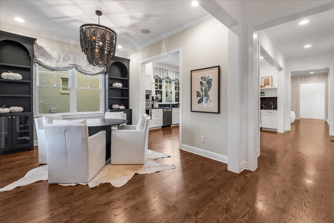
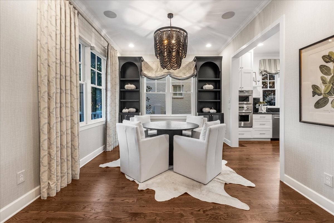
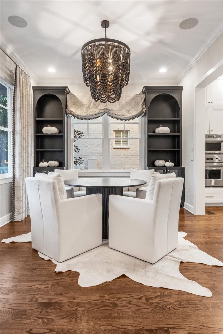
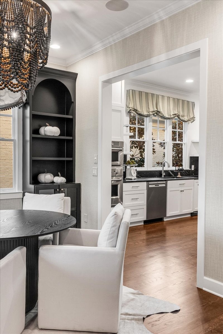
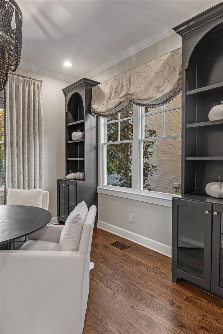
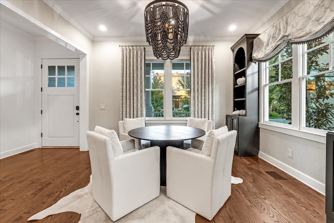
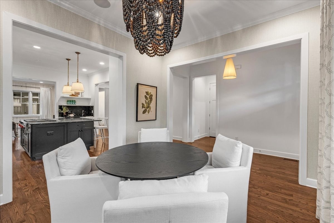
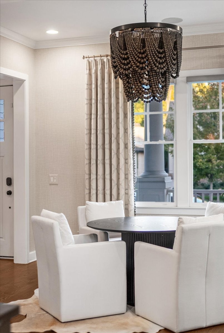
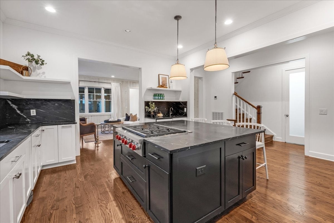
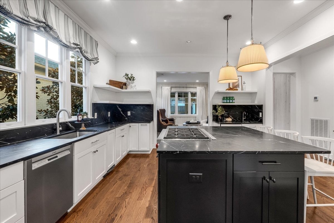
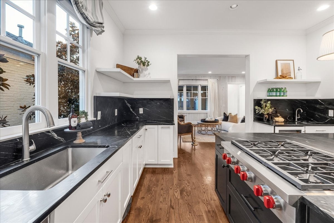
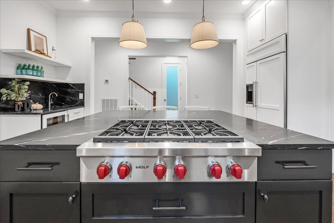
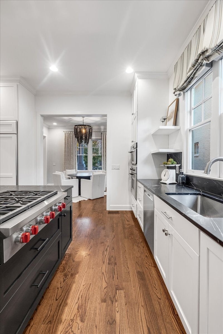
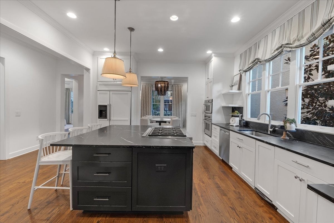
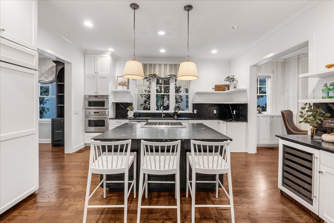
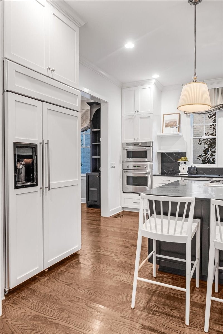
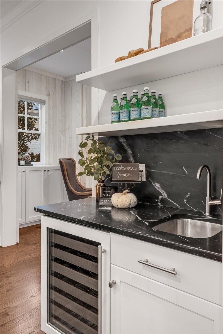
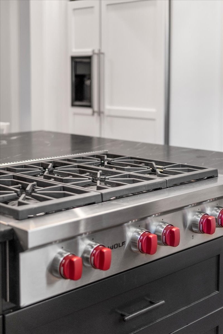
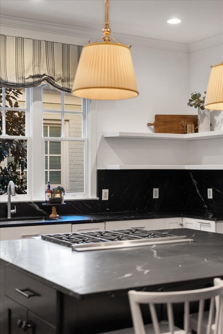
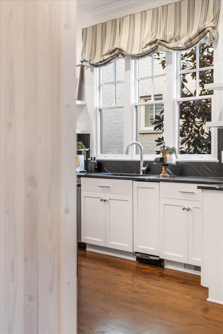
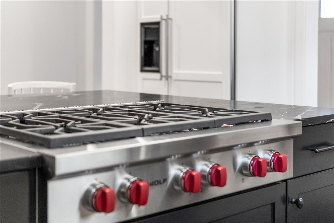
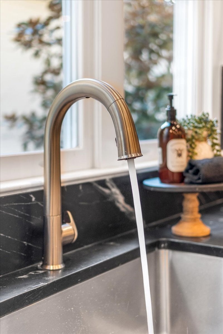
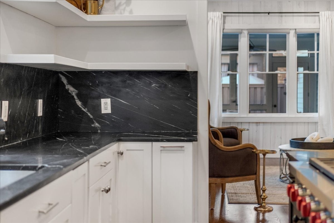
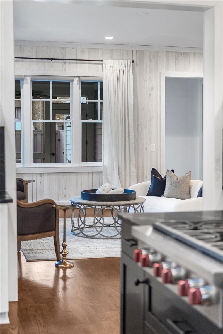
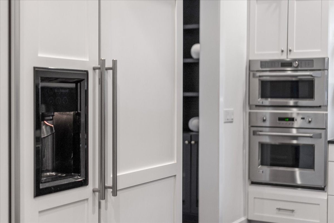
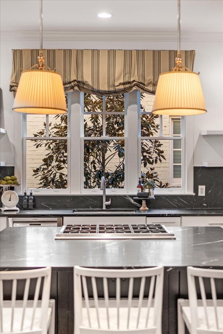
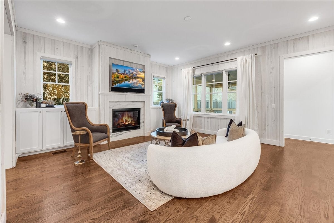
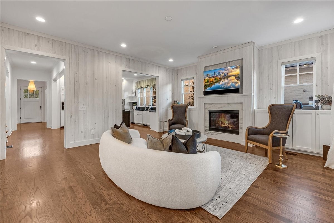
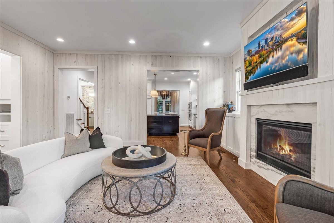
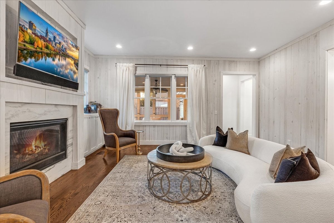
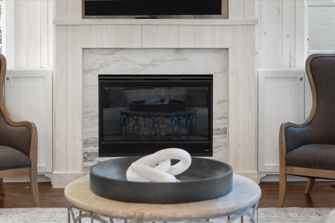
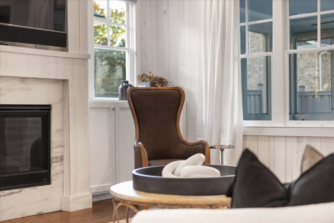
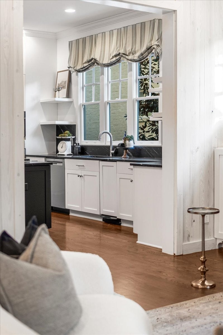
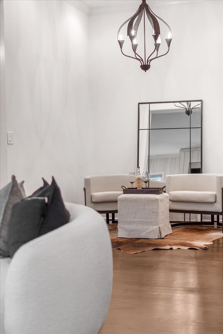
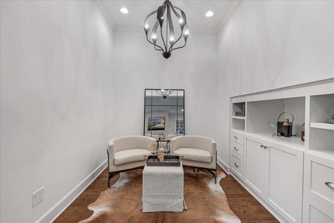
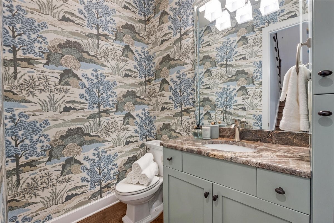
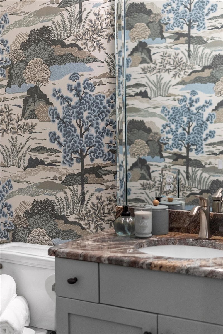
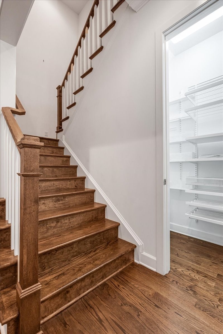
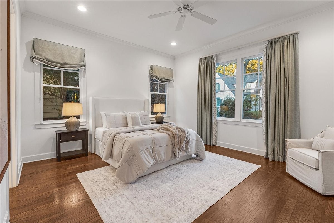
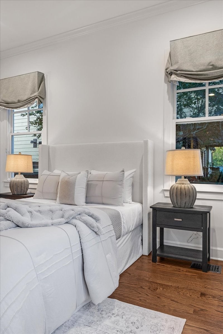
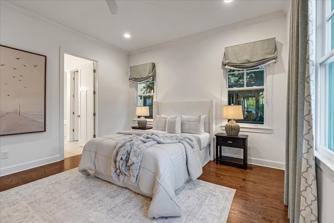
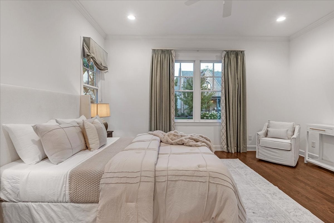
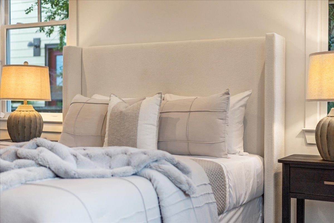
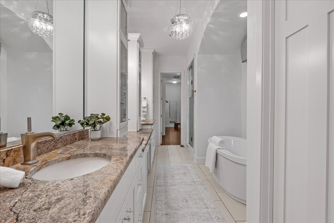
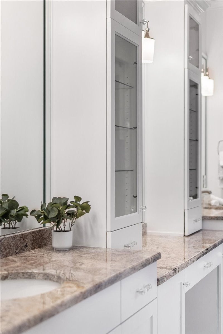
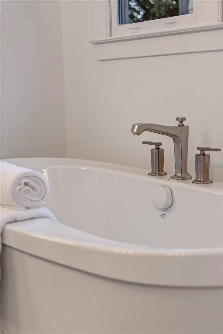
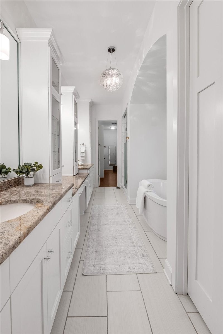
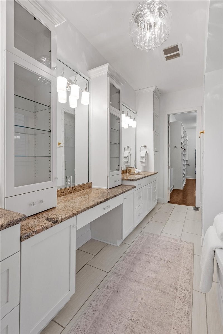
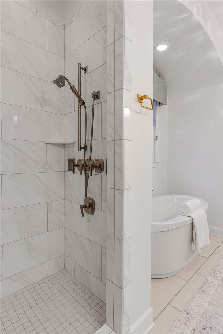
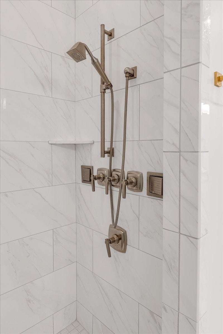
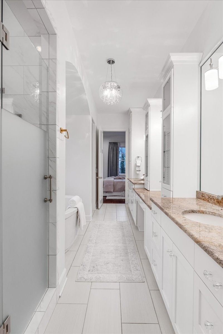
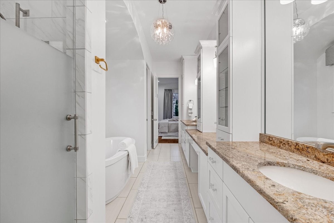
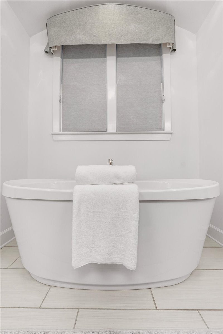
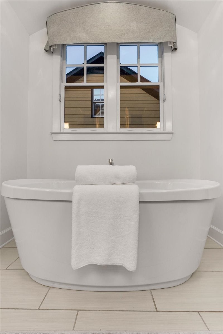
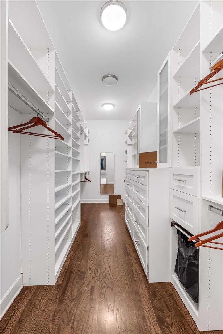
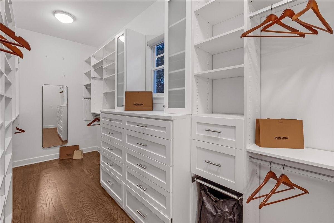
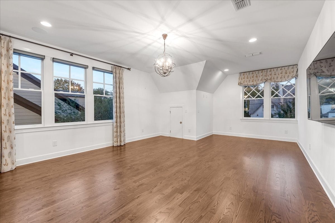
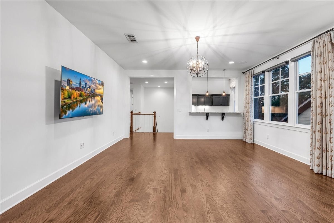
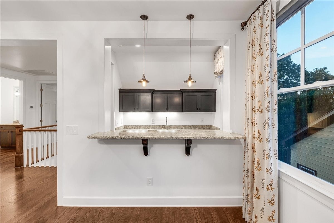
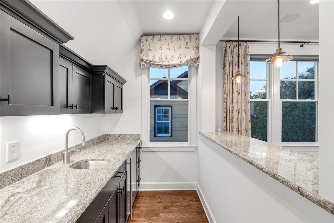
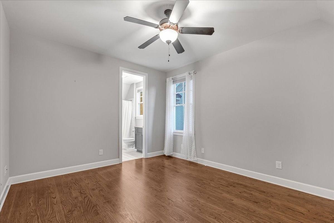
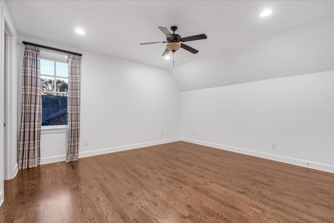
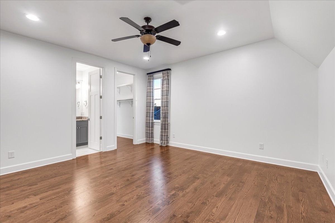
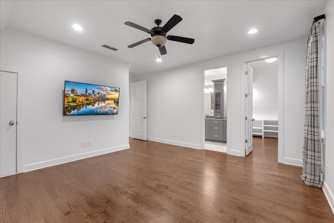
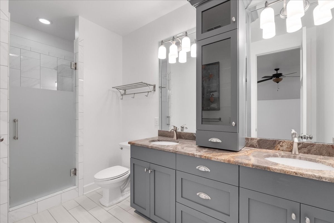
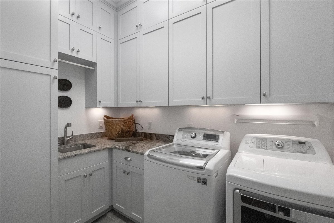
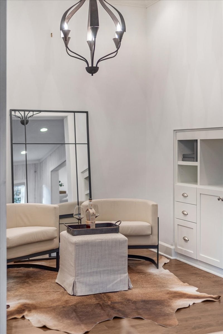
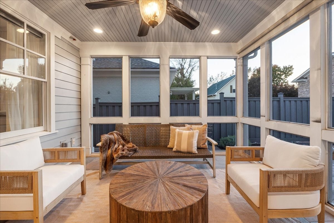
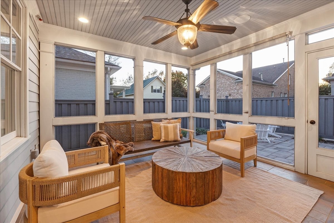
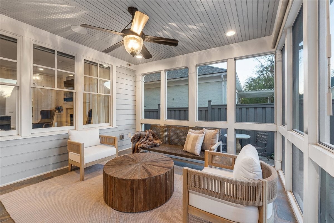
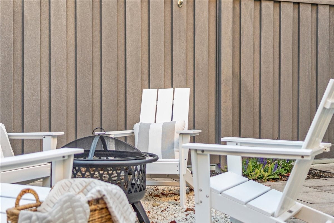
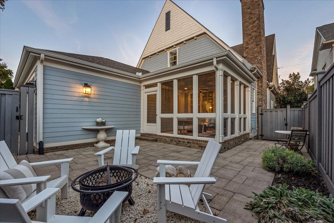
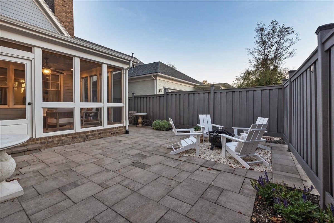
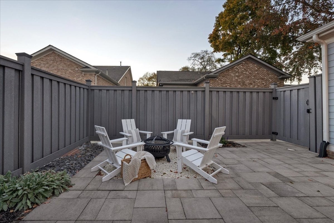
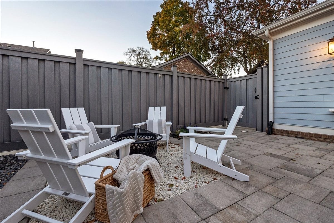
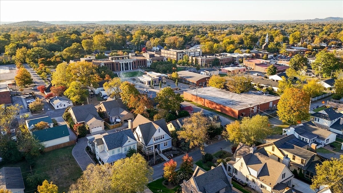
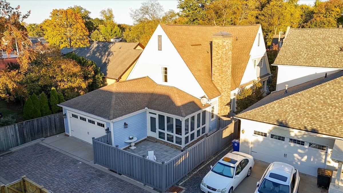
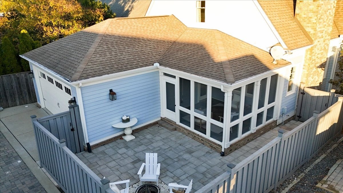
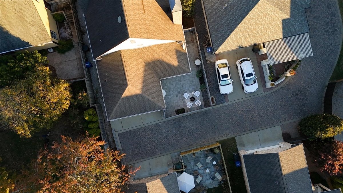
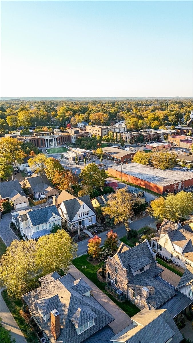
 Copyright 2025 RealTracs Solutions.
Copyright 2025 RealTracs Solutions.