$2,599,900 - 8596 Couchville Pike, Mount Juliet
- 5
- Bedrooms
- 5½
- Baths
- 5,882
- SQ. Feet
- 6.28
- Acres
Stunning 6.28 acre new construction estate home in highly sought after area! Across from Percy Priest lake. Every detail was professionally designed for both functionality and style. Beautiful archways throughout. Private office space off the entry. Sizeable gourmet kitchen with large island, 45” workstation sink, natural gas cooktop with double ovens, dry bar and scullery. The Owner’s suite has a vaulted ceiling sitting area and the bathroom is luxury at its best adorned with an oversized soaker tub fit for two adjacent to a fireplace. Every bedroom is complete with its own en-suite bathroom and walk-in closet. Large walk-in laundry room with folding station and laundry chute. First floor has a steel reinforced, core-filled safe room with vault door. Second story can be completely customized with a billiards/rec room, movie/bonus room with a dry bar. Ample amount of storage areas upstairs! Entire home is backed up by a gen unit. Concrete driveway, infrastructure for shop already in place. 5 bedroom septic. Ready for inground pool, workshop, and more! Way too many upgrades to list. Call to schedule an appointment for your custom private tour.
Essential Information
-
- MLS® #:
- 2942580
-
- Price:
- $2,599,900
-
- Bedrooms:
- 5
-
- Bathrooms:
- 5.50
-
- Full Baths:
- 5
-
- Half Baths:
- 1
-
- Square Footage:
- 5,882
-
- Acres:
- 6.28
-
- Year Built:
- 2026
-
- Type:
- Residential
-
- Sub-Type:
- Single Family Residence
-
- Style:
- Contemporary
-
- Status:
- Active
Community Information
-
- Address:
- 8596 Couchville Pike
-
- Subdivision:
- 6.28 acres +/-
-
- City:
- Mount Juliet
-
- County:
- Rutherford County, TN
-
- State:
- TN
-
- Zip Code:
- 37122
Amenities
-
- Utilities:
- Natural Gas Available, Water Available
-
- Parking Spaces:
- 13
-
- # of Garages:
- 3
-
- Garages:
- Garage Door Opener, Garage Faces Rear, Concrete, Driveway
-
- View:
- Lake, River, Water
-
- Has Pool:
- Yes
-
- Pool:
- In Ground
Interior
-
- Interior Features:
- Air Filter, Bookcases, Built-in Features, Ceiling Fan(s), Entrance Foyer, Extra Closets, High Ceilings, Open Floorplan, Pantry, Walk-In Closet(s), High Speed Internet, Kitchen Island
-
- Appliances:
- Built-In Gas Oven, Double Oven, Gas Oven, Built-In Gas Range, Dishwasher, Microwave, Refrigerator, Smart Appliance(s)
-
- Heating:
- Natural Gas
-
- Cooling:
- Central Air
-
- Fireplace:
- Yes
-
- # of Fireplaces:
- 3
-
- # of Stories:
- 2
Exterior
-
- Lot Description:
- Cleared, Private, Rolling Slope, Views, Wooded
-
- Roof:
- Shingle
-
- Construction:
- Brick, Fiber Cement, Hardboard Siding
School Information
-
- Elementary:
- John Colemon Elementary
-
- Middle:
- Stewarts Creek Middle School
-
- High:
- Smyrna High School
Additional Information
-
- Date Listed:
- July 16th, 2025
-
- Days on Market:
- 42
Listing Details
- Listing Office:
- Benchmark Realty, Llc
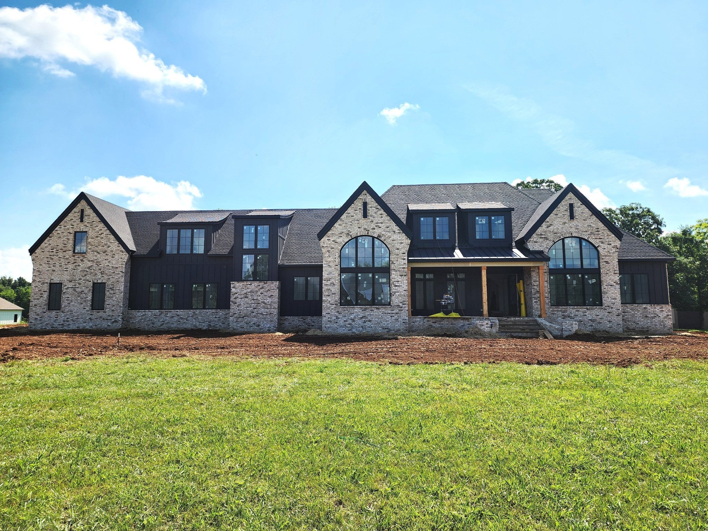
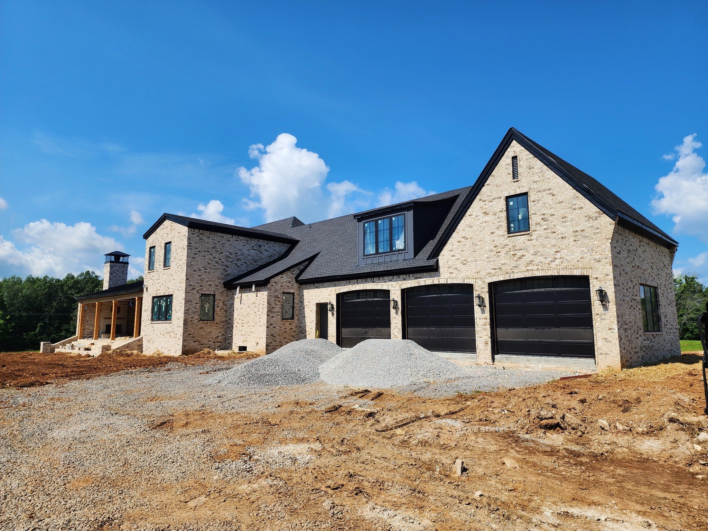
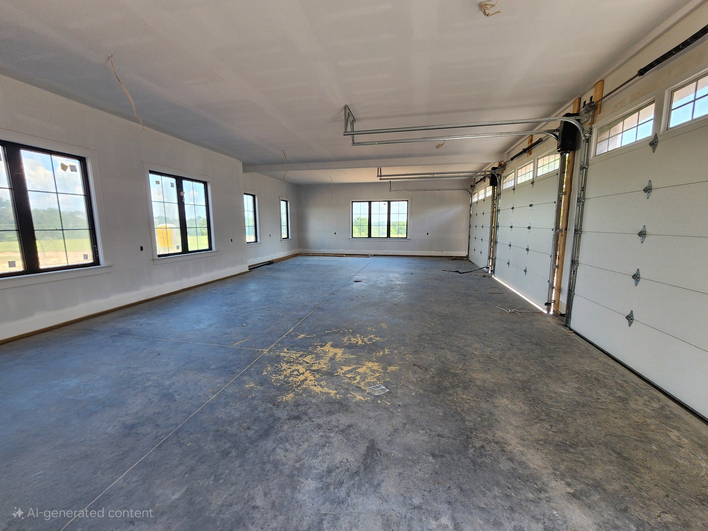
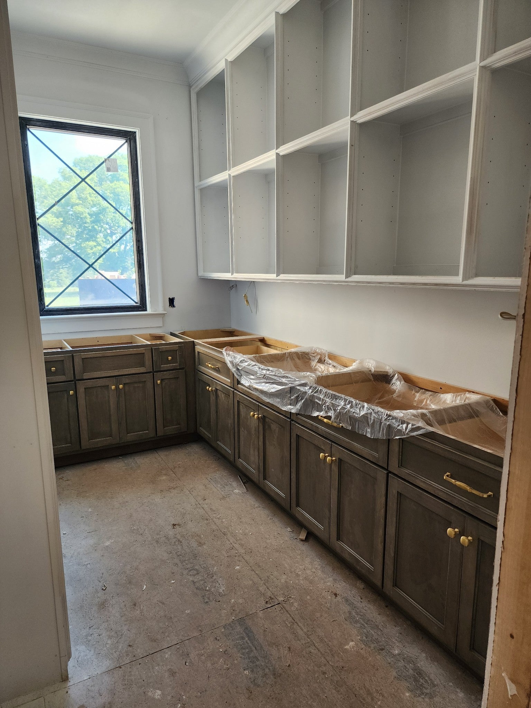
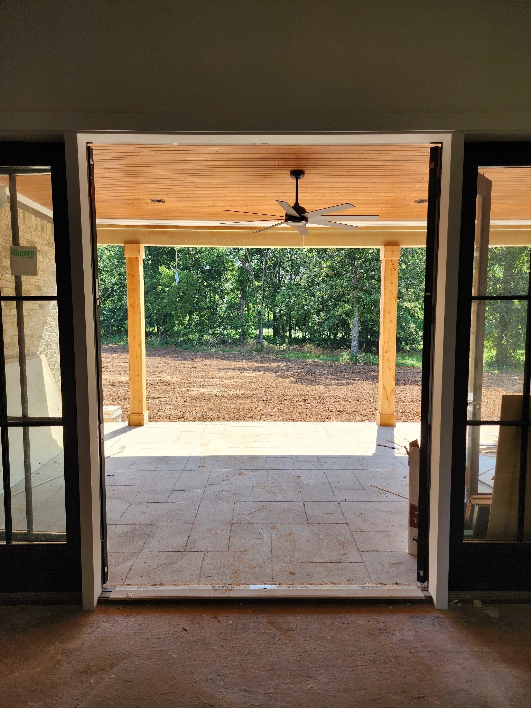
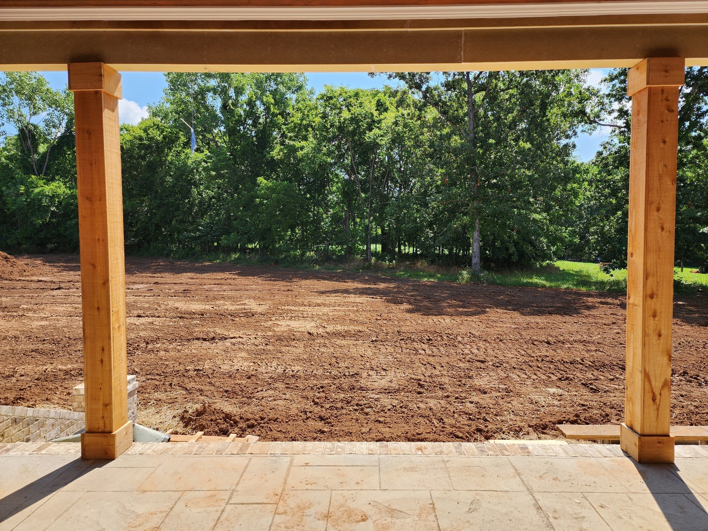
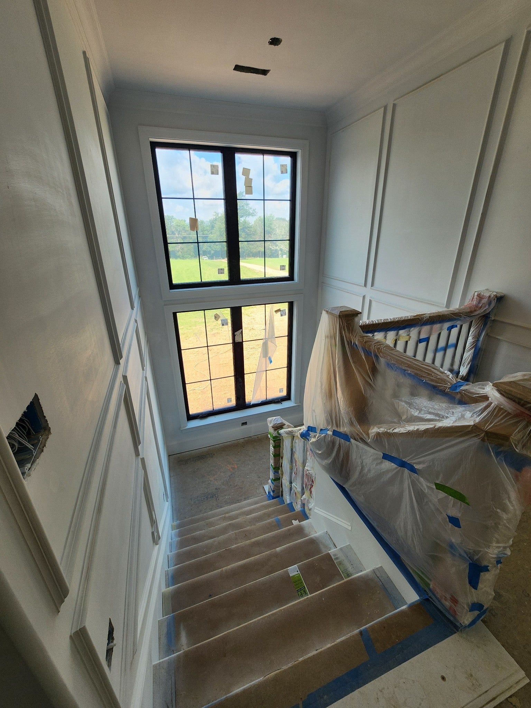
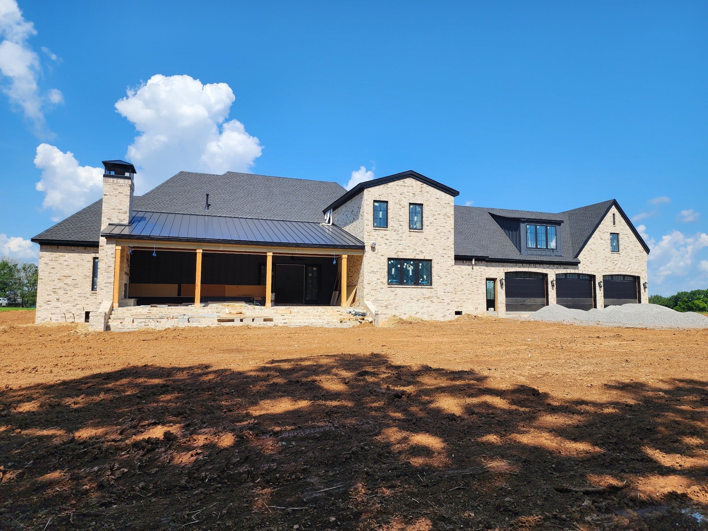
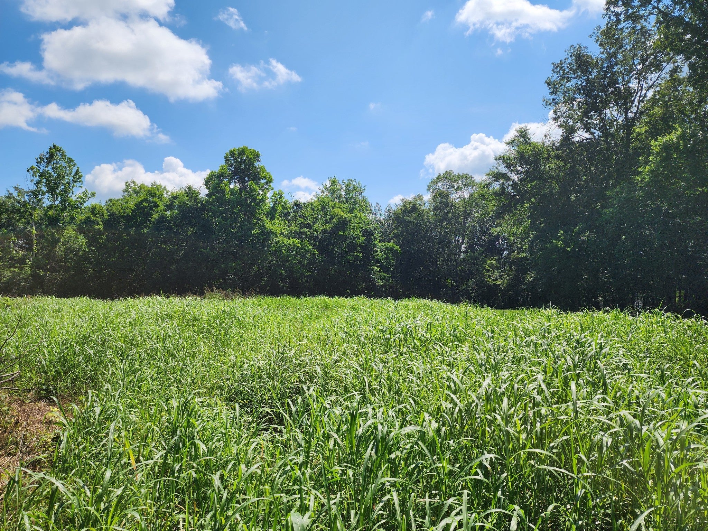
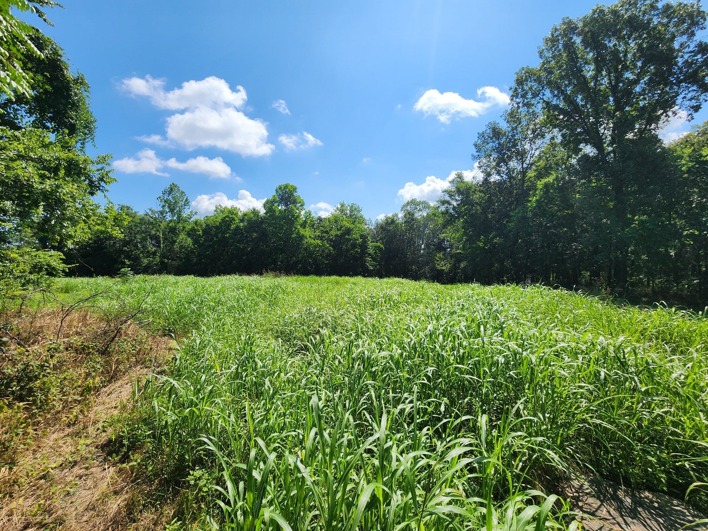
 Copyright 2025 RealTracs Solutions.
Copyright 2025 RealTracs Solutions.