$649,000 - 719 Waco Rd, Lynnville
- 5
- Bedrooms
- 3
- Baths
- 3,782
- SQ. Feet
- 7.29
- Acres
Homestead Ready Paradise with 7+ Acres, Stocked Ponds & Multiple Outbuildings. Dreaming of a simpler life? Just minutes from historic downtown Lynnville, this turnkey mini farm offers everything you need to live off the land in comfort and style. With over 7 fenced acres, two stocked ponds (catfish included!) and four versatile outbuildings including a 50x55 powered shop, a 12x75 hay barn, and RV storage, this property is a rare find. The freshly updated home features a remodeled kitchen with breakfast nook, updated bathrooms, and a finished walkout basement with new carpet and a wet bar, ideal for hosting or relaxing after a day outdoors. Spacious bedrooms offer oversized closets, while the large living area brings in natural light and peaceful views. Out back, enjoy sunsets over the water or fish from your own Fish Camp—a covered dock house with electricity, a toilet, and potential to convert into a cozy Airbnb or guest quarters. A paved drive, ample parking, and attached carport add convenience. Whether you're raising chickens, growing a massive garden, or just soaking in the quiet, this is a property that supports the lifestyle you've been craving. Start your homesteading journey here where modern updates meet country charm.
Essential Information
-
- MLS® #:
- 2942520
-
- Price:
- $649,000
-
- Bedrooms:
- 5
-
- Bathrooms:
- 3.00
-
- Full Baths:
- 3
-
- Square Footage:
- 3,782
-
- Acres:
- 7.29
-
- Year Built:
- 1985
-
- Type:
- Residential
-
- Sub-Type:
- Single Family Residence
-
- Status:
- Under Contract - Showing
Community Information
-
- Address:
- 719 Waco Rd
-
- Subdivision:
- None
-
- City:
- Lynnville
-
- County:
- Giles County, TN
-
- State:
- TN
-
- Zip Code:
- 38472
Amenities
-
- Utilities:
- Electricity Available, Water Available
-
- Parking Spaces:
- 4
-
- # of Garages:
- 2
-
- Garages:
- Detached, Attached, Circular Driveway
-
- View:
- Water
Interior
-
- Interior Features:
- Ceiling Fan(s)
-
- Appliances:
- Electric Oven, Electric Range, Dishwasher, Microwave, Refrigerator
-
- Heating:
- Central, Electric
-
- Cooling:
- Central Air, Electric
-
- # of Stories:
- 2
Exterior
-
- Lot Description:
- Sloped
-
- Construction:
- Brick
School Information
-
- Elementary:
- Richland Elementary
-
- Middle:
- Richland School
-
- High:
- Richland School
Additional Information
-
- Date Listed:
- July 18th, 2025
-
- Days on Market:
- 153
Listing Details
- Listing Office:
- Compass
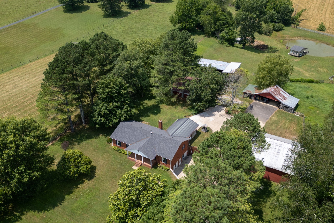
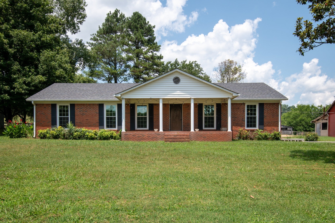
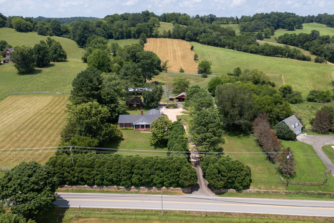
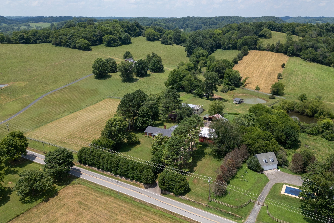
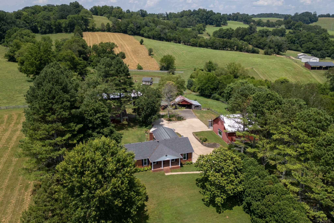
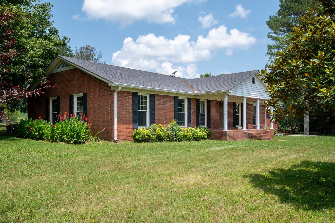
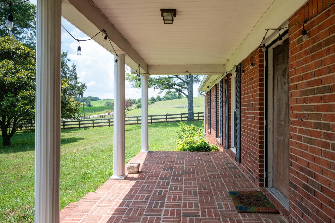
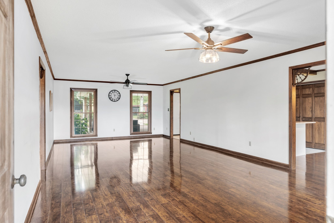
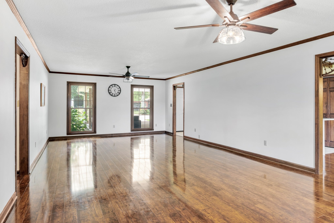
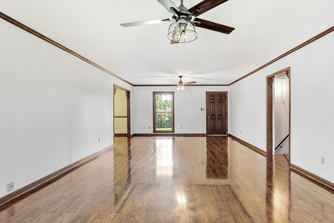
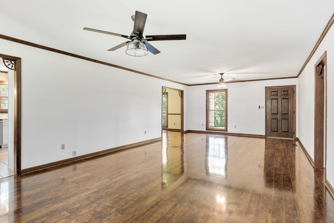
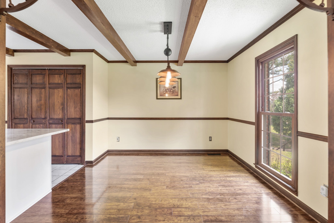
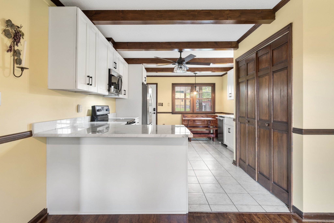
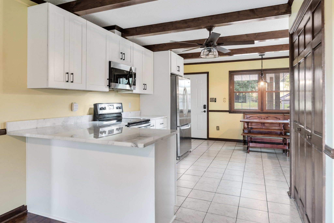
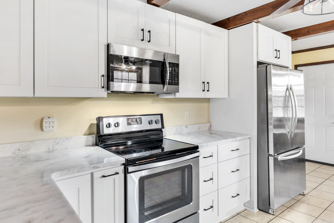
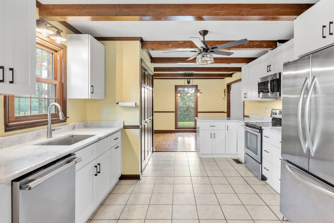
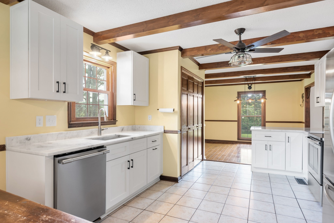
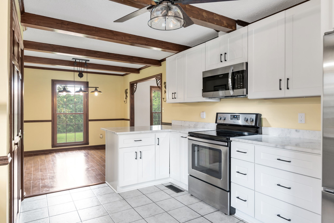
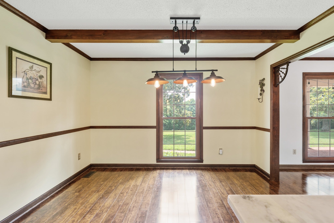
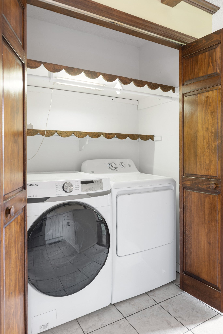
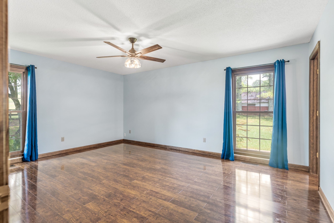
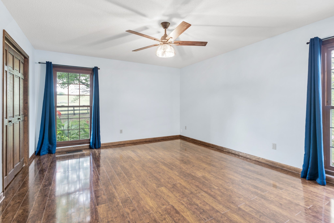
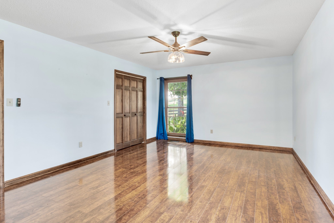
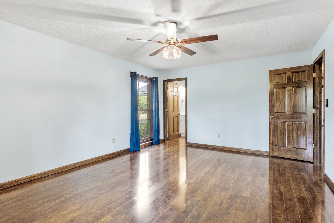
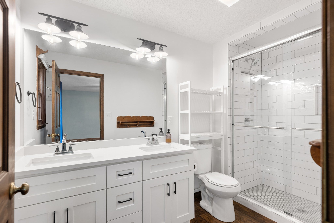
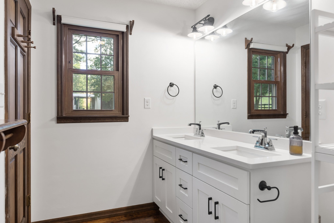
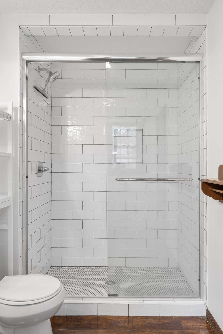
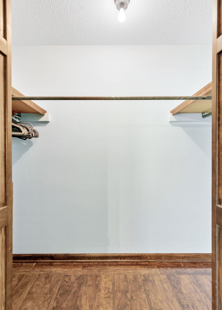
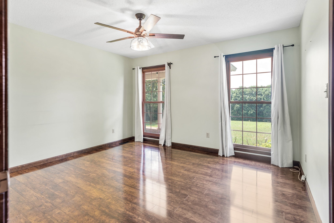
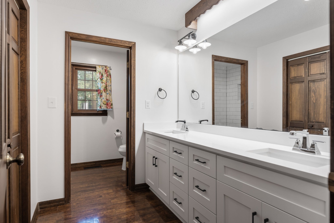
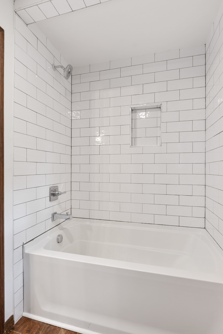
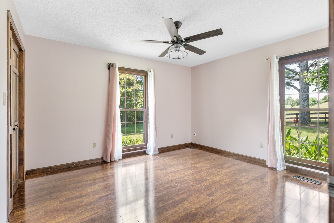
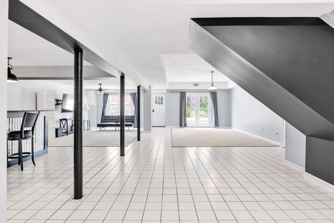
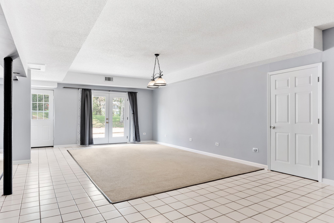
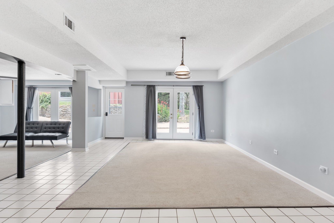
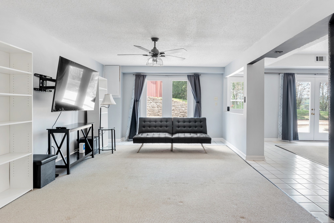
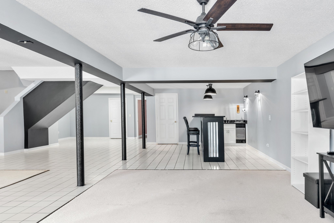
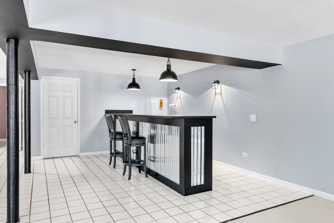
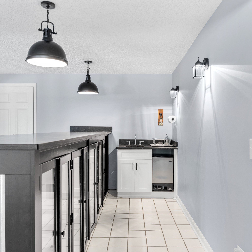
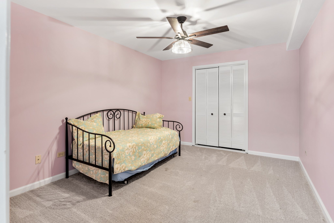
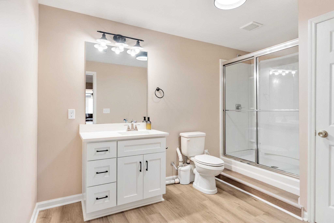
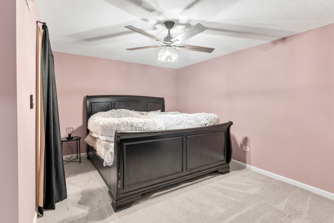
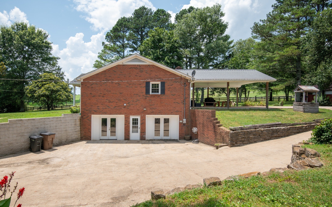
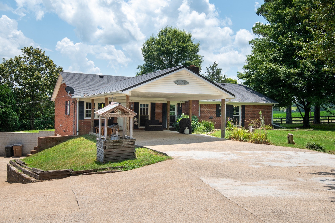
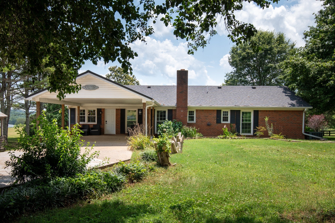
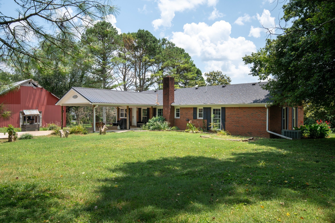
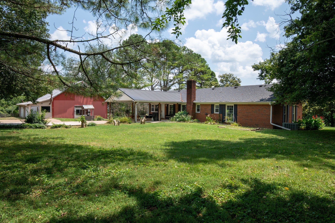
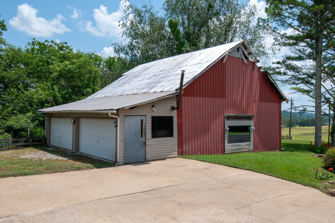
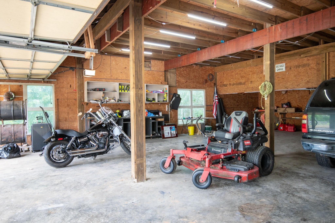
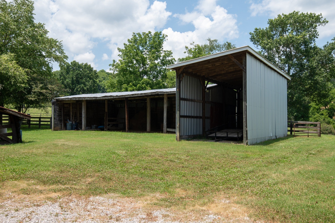
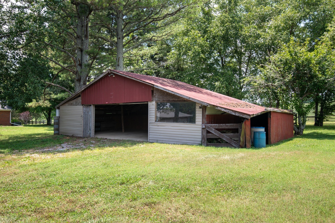
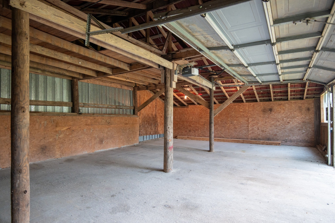
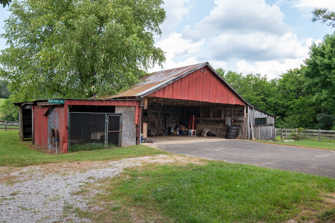
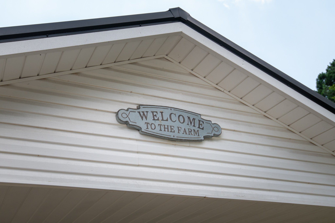
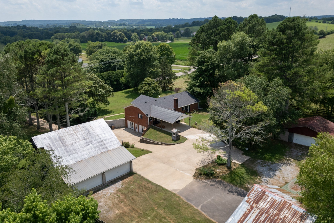
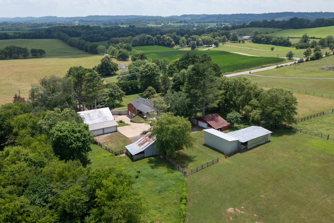
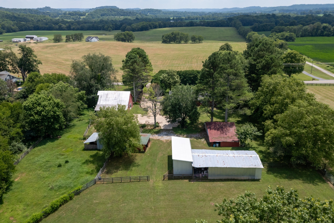
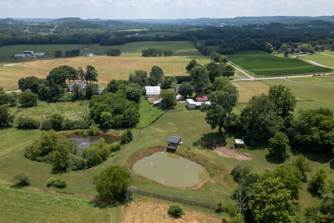
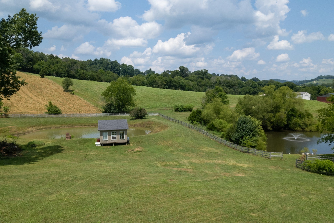
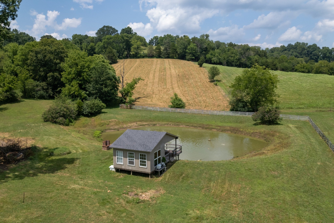
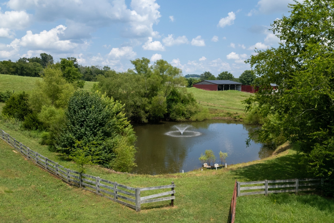
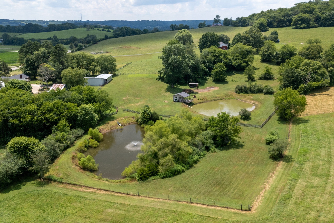
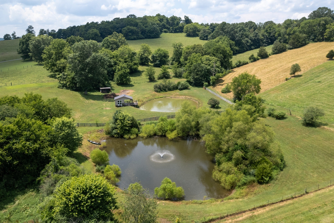

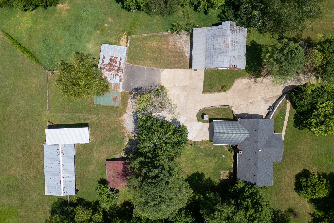
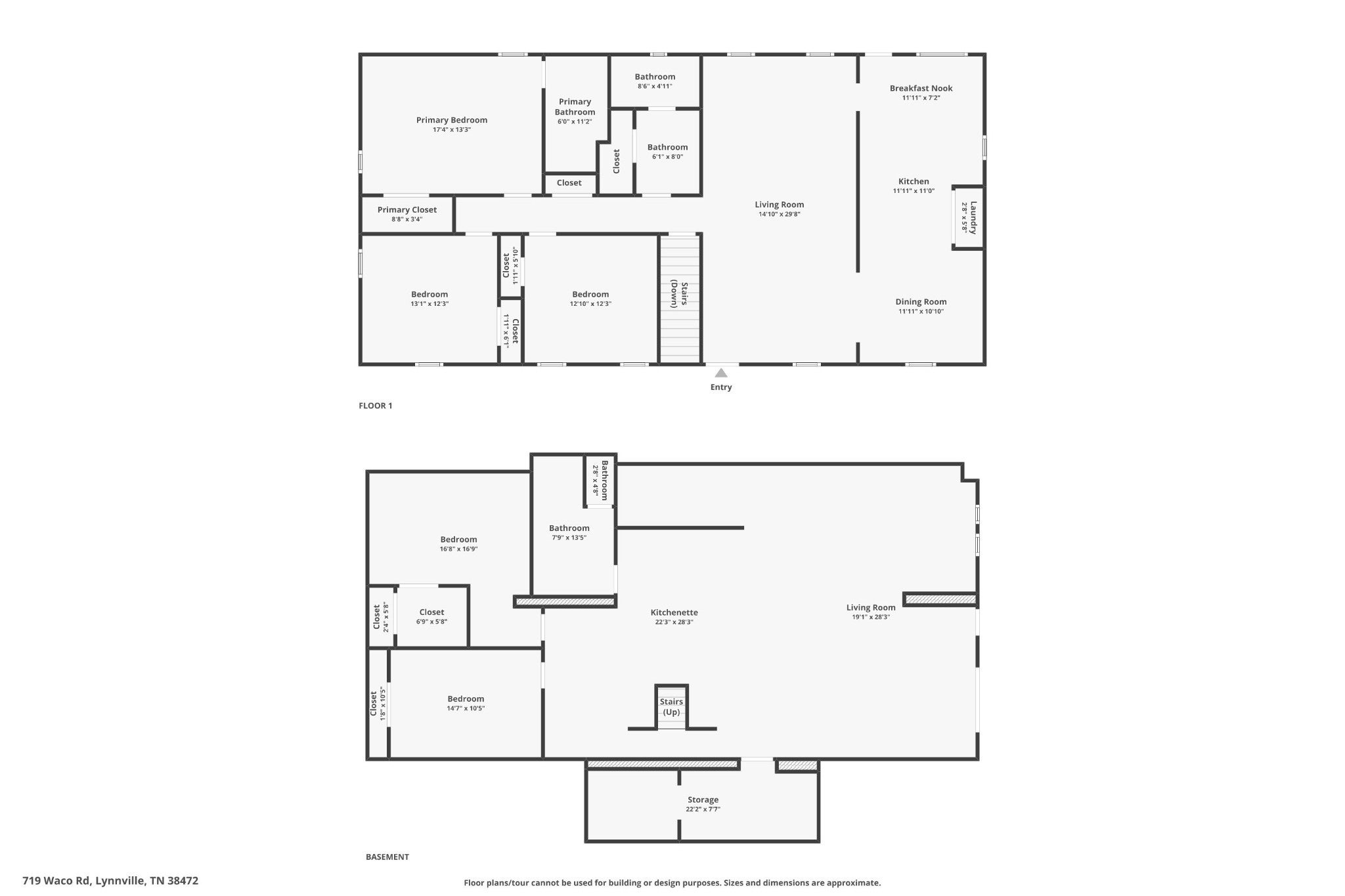
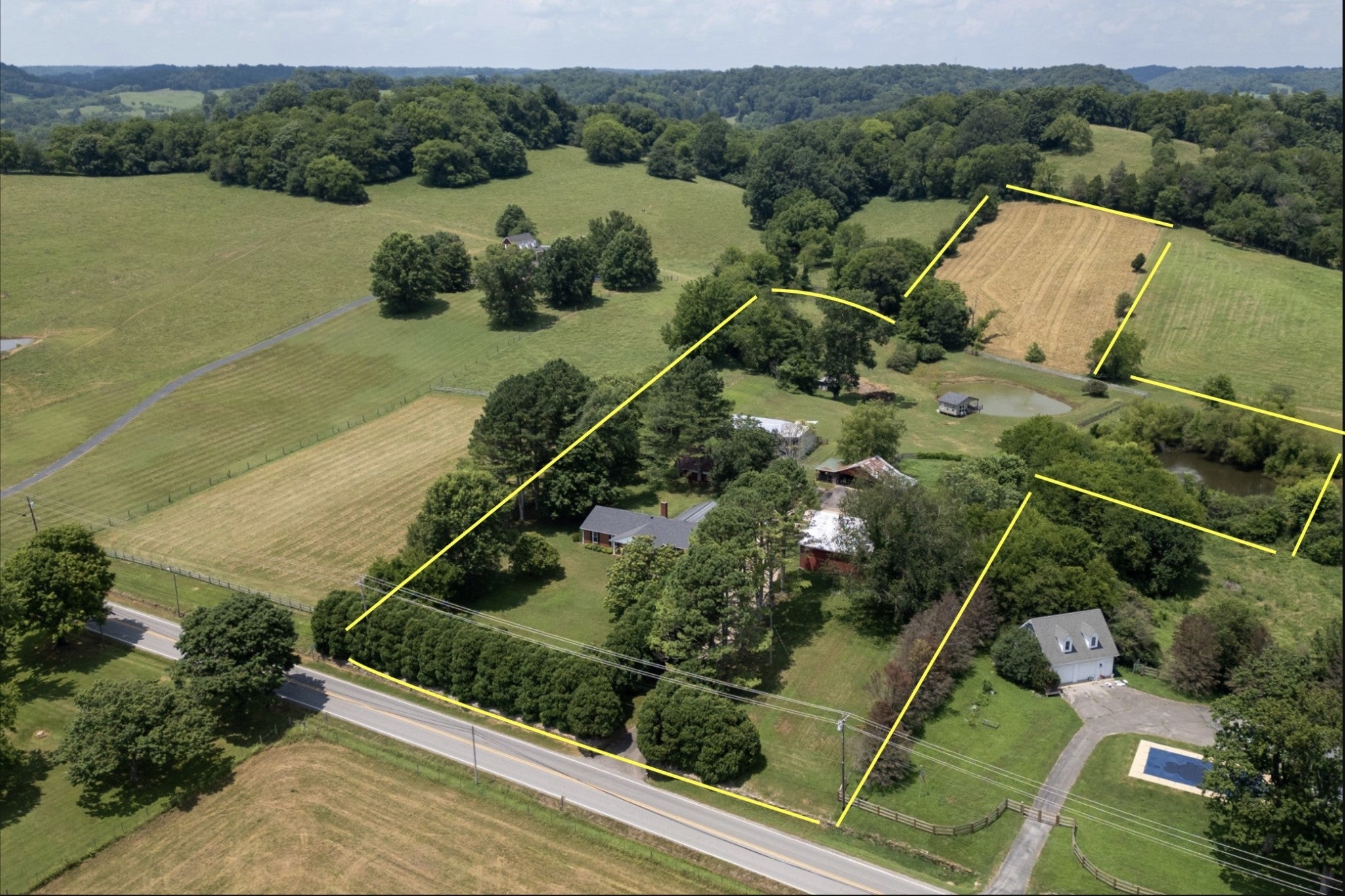
 Copyright 2025 RealTracs Solutions.
Copyright 2025 RealTracs Solutions.