$1,299,900 - 305 Whitewater Way, Franklin
- 4
- Bedrooms
- 4½
- Baths
- 4,037
- SQ. Feet
- 0.22
- Acres
Meticulously maintained and cared for home just a few short miles from downtown Franklin. A hard to find combination of 2 bedrooms (including Primary) and 2.5 baths on the main level and 2 bonus rooms (rec/media) AND an office area upstairs! A 3 car garage and the screened-in covered back sunroom overlooking the private back yard make this a truly unique find! The home features extensive crown molding, granite, hardwood, newer carpet, newer Jenn-Air appliances, two unfinished storage areas and a gas fireplace. Roof and HVAC just a few years old. Garage floor and covered sunroom have amazing epoxy finished floors. Crawl has been encapsulated and conditioned with dehumidifier. Full yard irrigation; leaf guards on gutters. Kitchen refrigerator, garage refrigerator (nearest door) and washer/dryer can remain with the home.
Essential Information
-
- MLS® #:
- 2942502
-
- Price:
- $1,299,900
-
- Bedrooms:
- 4
-
- Bathrooms:
- 4.50
-
- Full Baths:
- 4
-
- Half Baths:
- 1
-
- Square Footage:
- 4,037
-
- Acres:
- 0.22
-
- Year Built:
- 2006
-
- Type:
- Residential
-
- Sub-Type:
- Single Family Residence
-
- Status:
- Under Contract - Showing
Community Information
-
- Address:
- 305 Whitewater Way
-
- Subdivision:
- Willowsprings Sec 5
-
- City:
- Franklin
-
- County:
- Williamson County, TN
-
- State:
- TN
-
- Zip Code:
- 37064
Amenities
-
- Utilities:
- Natural Gas Available, Water Available
-
- Parking Spaces:
- 3
-
- # of Garages:
- 3
-
- Garages:
- Garage Door Opener, Garage Faces Side, Aggregate
Interior
-
- Interior Features:
- Bookcases, Built-in Features, Ceiling Fan(s), Extra Closets, High Ceilings, Open Floorplan, Walk-In Closet(s)
-
- Appliances:
- Double Oven, Cooktop, Dishwasher, Disposal, Dryer, Microwave, Refrigerator, Stainless Steel Appliance(s), Washer
-
- Heating:
- Central, Natural Gas
-
- Cooling:
- Central Air
-
- Fireplace:
- Yes
-
- # of Fireplaces:
- 1
-
- # of Stories:
- 2
Exterior
-
- Lot Description:
- Level
-
- Roof:
- Shingle
-
- Construction:
- Brick, Wood Siding
School Information
-
- Elementary:
- Pearre Creek Elementary School
-
- Middle:
- Hillsboro Elementary/ Middle School
-
- High:
- Independence High School
Additional Information
-
- Date Listed:
- July 16th, 2025
-
- Days on Market:
- 27
Listing Details
- Listing Office:
- Realty One Group Music City
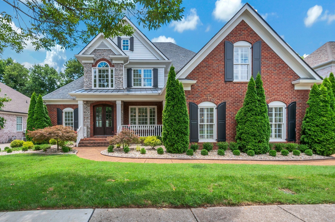
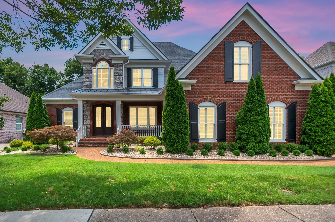
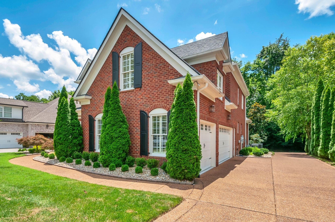
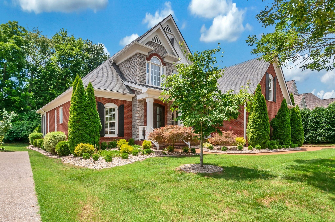
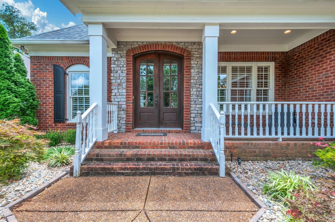
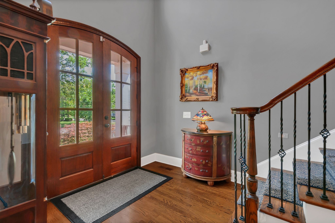
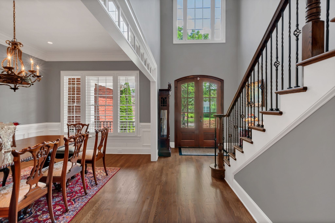
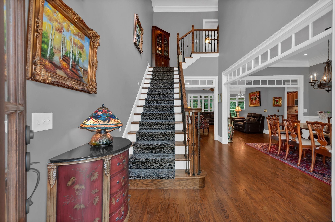
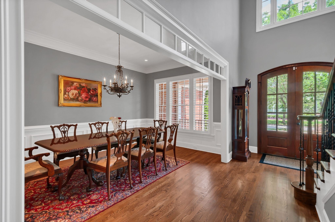
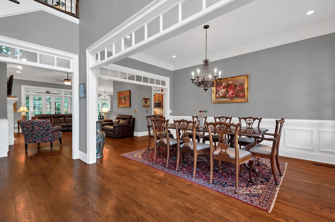
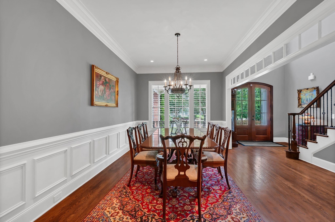
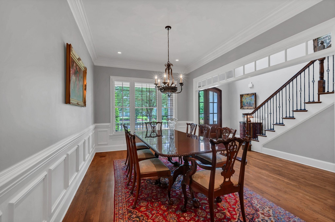
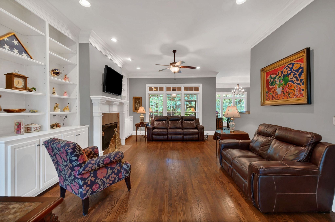
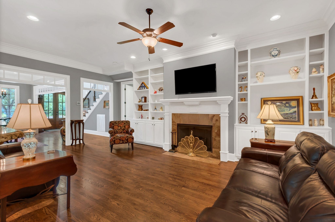
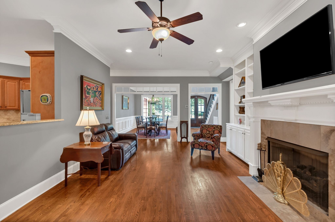
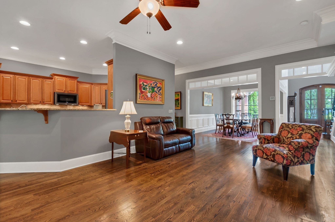
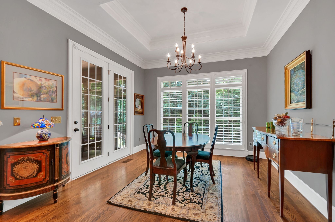
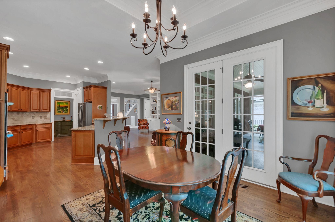
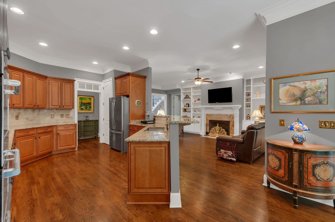
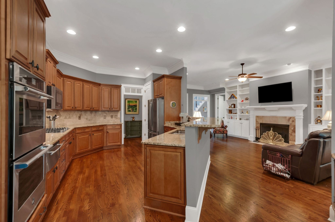
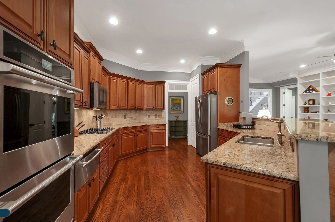
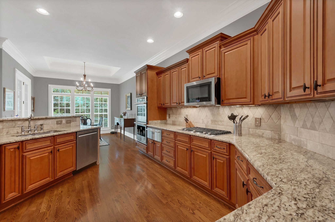
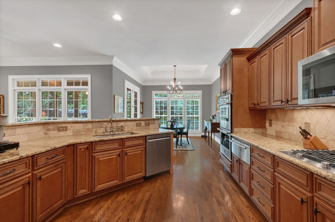
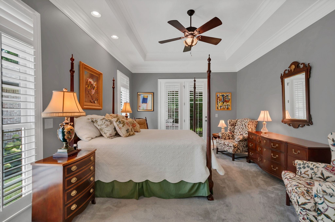
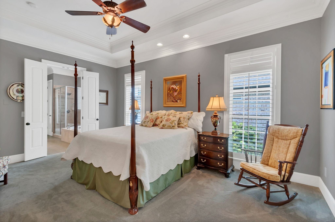
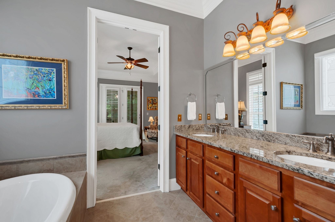
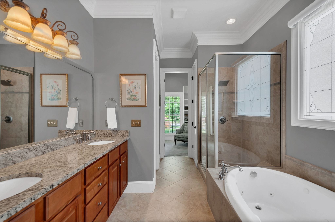
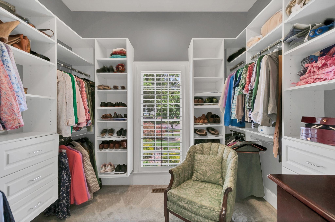
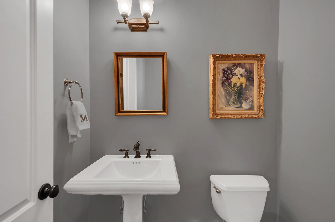
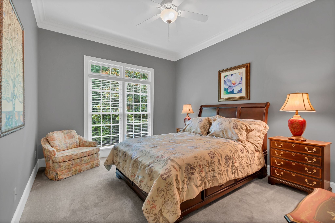
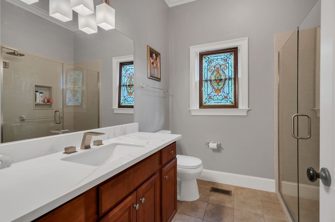
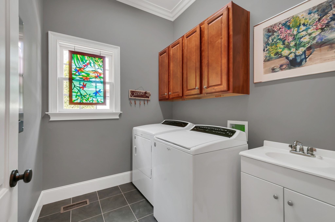
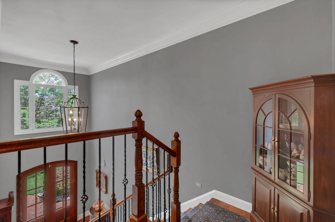
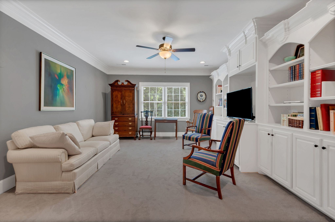
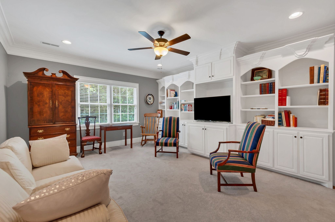
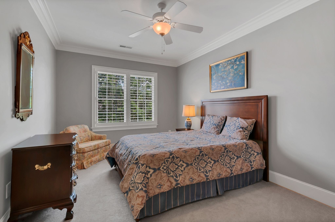
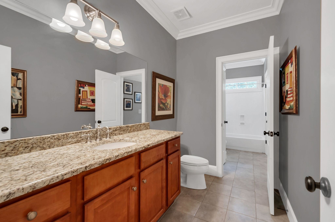
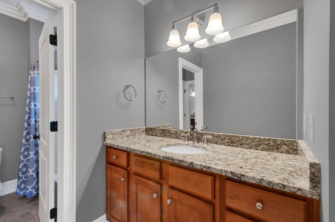
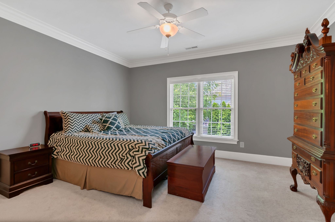
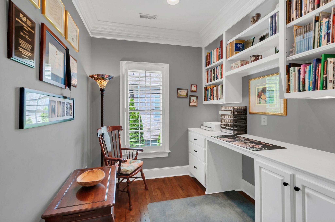
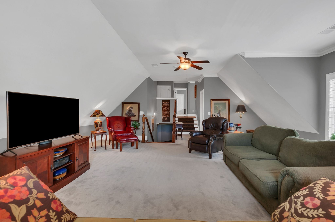
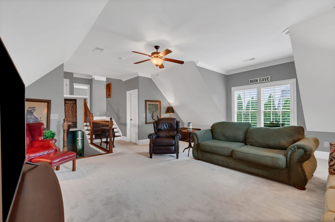
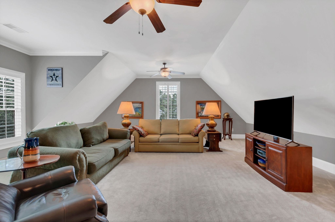
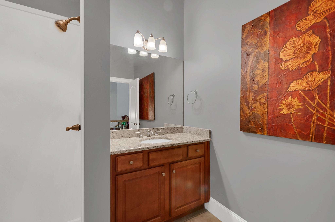
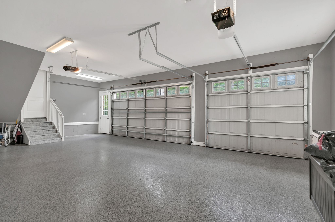
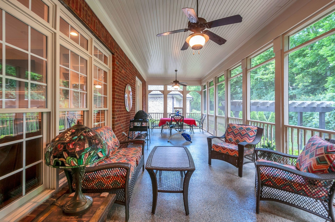
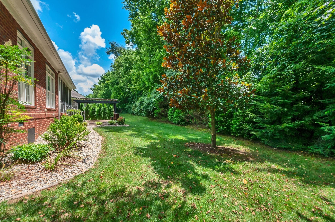
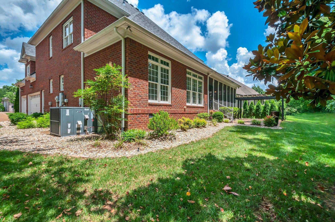
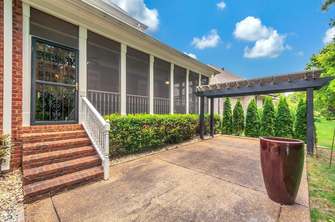
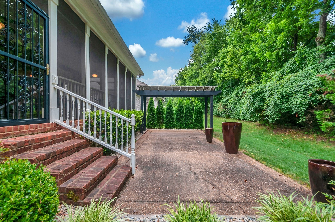
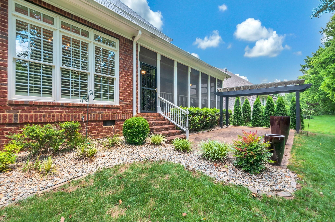
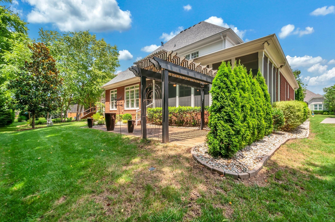
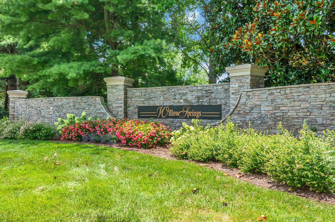
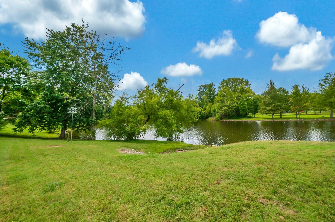
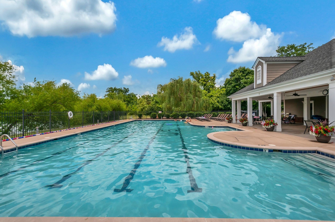
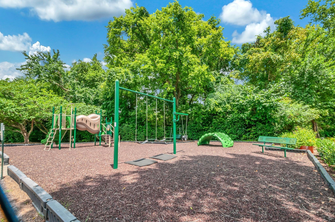
 Copyright 2025 RealTracs Solutions.
Copyright 2025 RealTracs Solutions.