$338,500 - 1021 Glenhurst Way, Clarksville
- 3
- Bedrooms
- 2
- Baths
- 2,114
- SQ. Feet
- 0.26
- Acres
Are you looking for a backyard to blow your friends away? How about a dining room that will be the talk of the neighborhood? Take advantage of the EASE of location with being walking distance from I-24 (.8 miles to Exit 1)! Featuring three bedrooms on the main floor and a bonus room big enough to do cartwheels in: this home is made for you. Enjoy private evenings in your tree-lined backyard for maximum privacy. Use the pantry and ample working space in the kitchen to provide for your family and friends. The neighborhood is incredibly walkable and maintained but only costs $200 ANNUALLY with the HOA, that also includes a basketball court and kids park. You will enjoy your summer days with a BRAND NEW HVAC system installed! And no need to fret about the hot water: your water heater was replaced last year! Call to schedule your tour today.
Essential Information
-
- MLS® #:
- 2942501
-
- Price:
- $338,500
-
- Bedrooms:
- 3
-
- Bathrooms:
- 2.00
-
- Full Baths:
- 2
-
- Square Footage:
- 2,114
-
- Acres:
- 0.26
-
- Year Built:
- 2007
-
- Type:
- Residential
-
- Sub-Type:
- Single Family Residence
-
- Style:
- Ranch
-
- Status:
- Active
Community Information
-
- Address:
- 1021 Glenhurst Way
-
- Subdivision:
- Meriwether Farms
-
- City:
- Clarksville
-
- County:
- Montgomery County, TN
-
- State:
- TN
-
- Zip Code:
- 37040
Amenities
-
- Amenities:
- Park, Playground, Sidewalks
-
- Utilities:
- Electricity Available, Water Available
-
- Parking Spaces:
- 2
-
- # of Garages:
- 2
-
- Garages:
- Garage Door Opener, Garage Faces Front
Interior
-
- Interior Features:
- Ceiling Fan(s), Walk-In Closet(s), High Speed Internet
-
- Appliances:
- Electric Oven, Dishwasher, Microwave, Refrigerator
-
- Heating:
- Central, Electric
-
- Cooling:
- Central Air, Electric
-
- Fireplace:
- Yes
-
- # of Fireplaces:
- 1
-
- # of Stories:
- 1
Exterior
-
- Lot Description:
- Level, Private
-
- Roof:
- Shingle
-
- Construction:
- Brick, Vinyl Siding
School Information
-
- Elementary:
- Northeast Elementary
-
- Middle:
- Northeast Middle
-
- High:
- Northeast High School
Additional Information
-
- Date Listed:
- July 16th, 2025
-
- Days on Market:
- 54
Listing Details
- Listing Office:
- Keller Williams Realty Clarksville
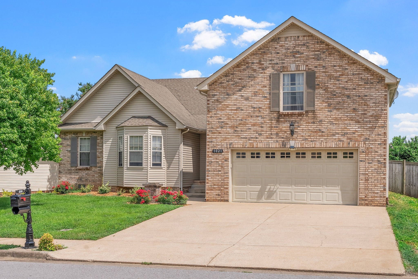
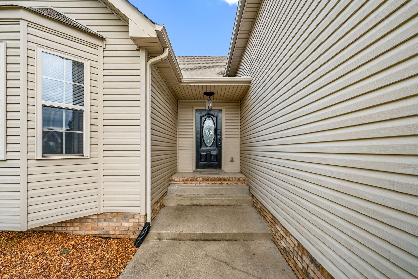
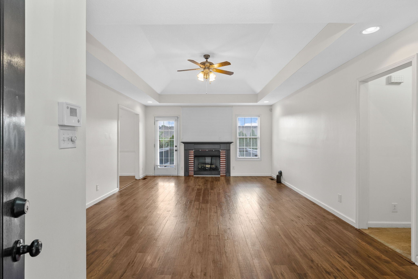
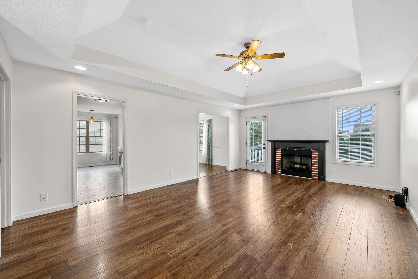
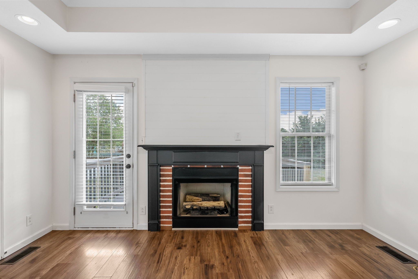
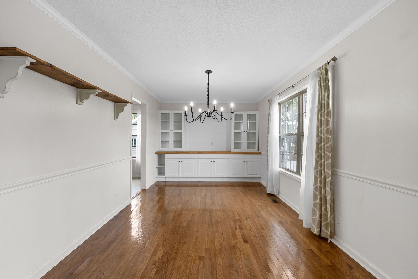
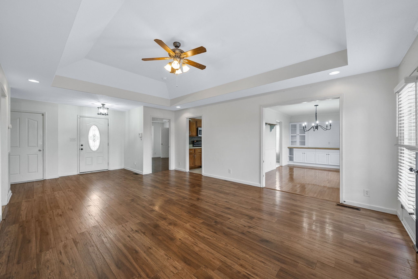
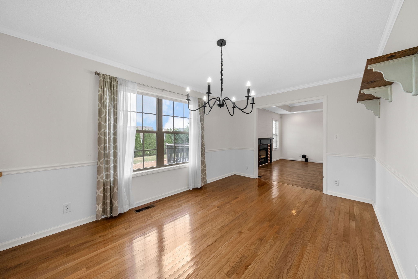
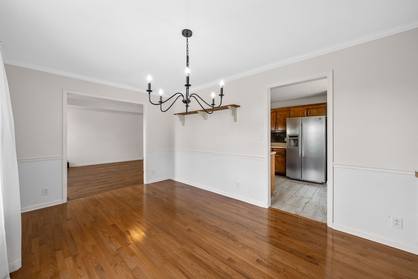
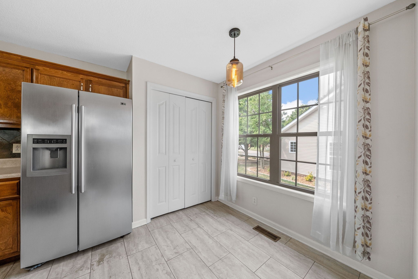
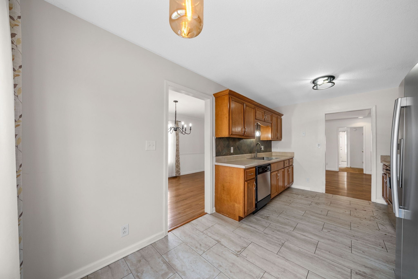
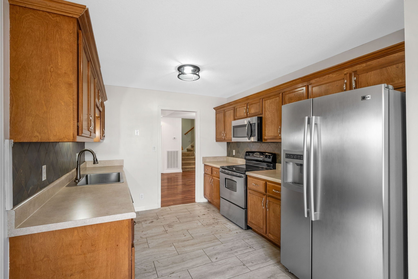
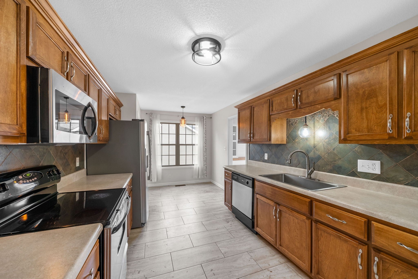
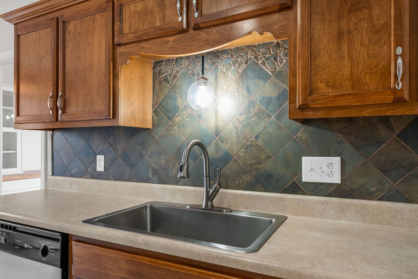
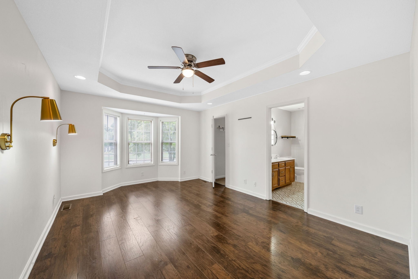
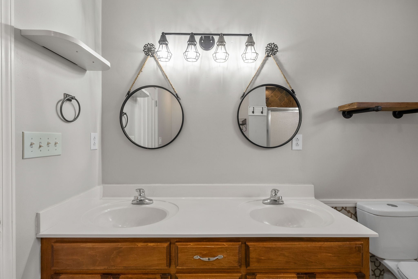
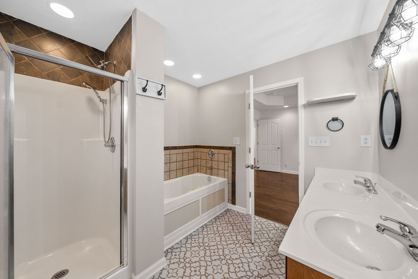
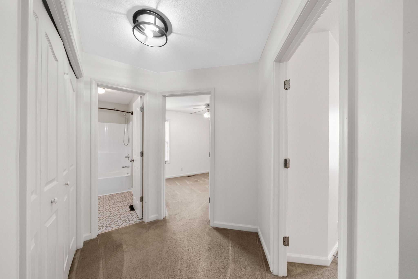
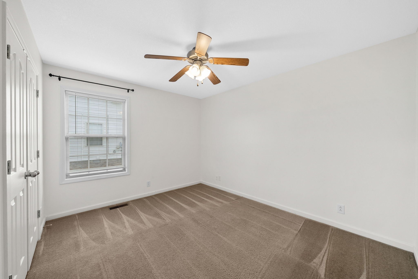
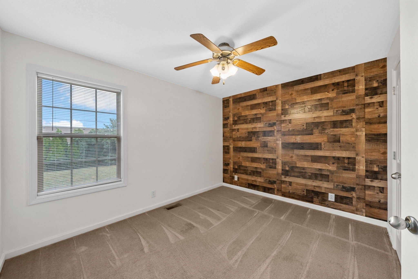
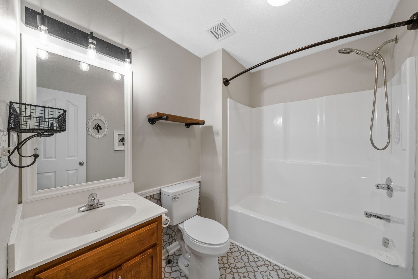
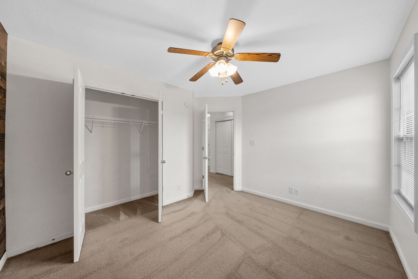
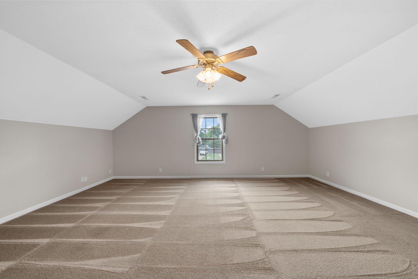
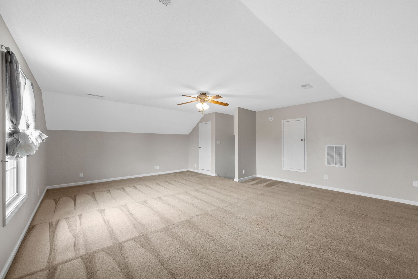
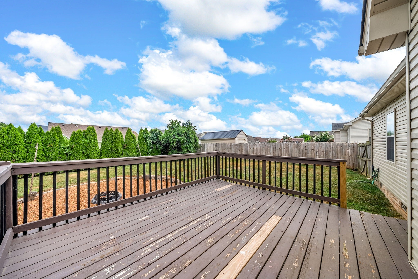
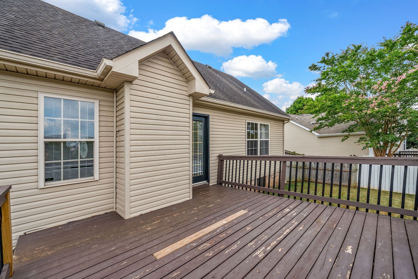
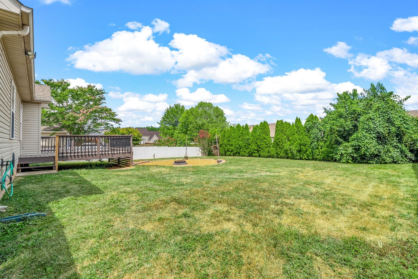
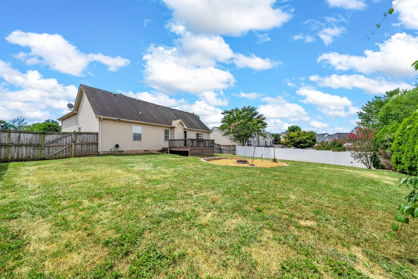
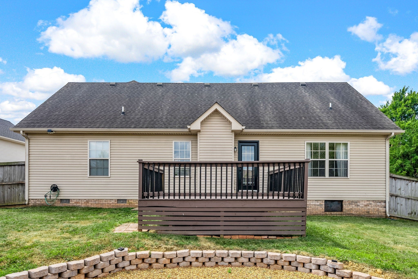
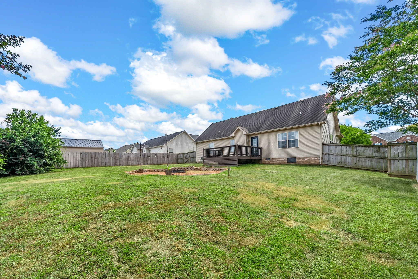
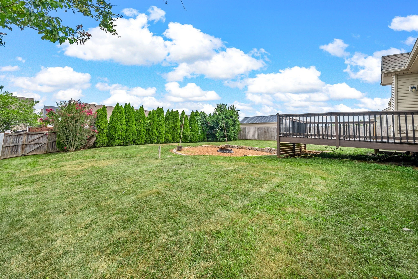
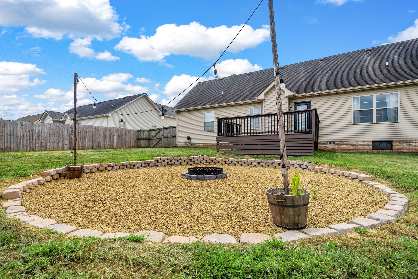
 Copyright 2025 RealTracs Solutions.
Copyright 2025 RealTracs Solutions.