$674,900 - 315 Froedge Dr, Lafayette
- 4
- Bedrooms
- 3½
- Baths
- 3,667
- SQ. Feet
- 1.01
- Acres
Stately, all-brick home located in the sought-after Deerfield Subdivision! Welcome to this stunning 4-bedroom, 3.5-bath all-brick home offering 3,667 square feet of luxurious living space. Nestled on a beautifully landscaped lot with mature trees and a private backyard, this home boasts timeless curb appeal and exceptional quality throughout. Step inside to find soaring ceilings, large windows, and a spacious, flowing layout perfect for entertaining or everyday living. The expansive main living area features elegant architectural details, while the kitchen offers ample cabinet space and connects seamlessly to both formal and casual dining areas. The generous primary suite includes a spa-like bath and walk-in closet, while two additional bedrooms feature a Jack-n-Jill bath. A half-bath is conveniently located for guests. Additional highlights include a large bonus area with a full bath (could easily be an additional bedroom), ample storage, and a two-car garage. Enjoy peaceful living with no HOA and plenty of room to stretch out, all while being just minutes from local amenities. This is a rare opportunity to own a custom-built home with space, charm, and freedom. Schedule your private showing today!
Essential Information
-
- MLS® #:
- 2942400
-
- Price:
- $674,900
-
- Bedrooms:
- 4
-
- Bathrooms:
- 3.50
-
- Full Baths:
- 3
-
- Half Baths:
- 1
-
- Square Footage:
- 3,667
-
- Acres:
- 1.01
-
- Year Built:
- 2006
-
- Type:
- Residential
-
- Sub-Type:
- Single Family Residence
-
- Status:
- Active
Community Information
-
- Address:
- 315 Froedge Dr
-
- Subdivision:
- Green Field Section B
-
- City:
- Lafayette
-
- County:
- Macon County, TN
-
- State:
- TN
-
- Zip Code:
- 37083
Amenities
-
- Utilities:
- Water Available
-
- Parking Spaces:
- 2
-
- # of Garages:
- 2
-
- Garages:
- Garage Door Opener, Attached, Asphalt
Interior
-
- Interior Features:
- Ceiling Fan(s), Extra Closets, High Ceilings, Walk-In Closet(s), Primary Bedroom Main Floor, High Speed Internet
-
- Appliances:
- Oven, Range, Dishwasher, Refrigerator
-
- Heating:
- Central
-
- Cooling:
- Ceiling Fan(s), Central Air
-
- Fireplace:
- Yes
-
- # of Fireplaces:
- 1
-
- # of Stories:
- 2
Exterior
-
- Lot Description:
- Cleared, Level
-
- Roof:
- Asphalt
-
- Construction:
- Brick
School Information
-
- Elementary:
- Fairlane Elementary
-
- Middle:
- Macon County Junior High School
-
- High:
- Macon County High School
Additional Information
-
- Date Listed:
- July 16th, 2025
-
- Days on Market:
- 12
Listing Details
- Listing Office:
- Bhgre | Ben Bray Real Estate & Associates
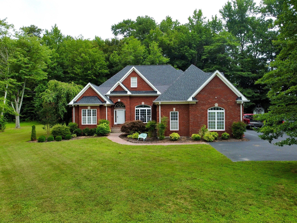
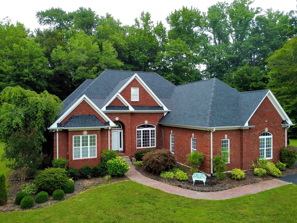
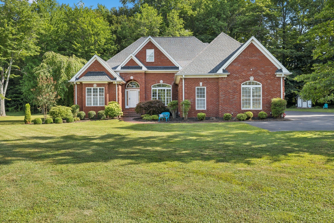
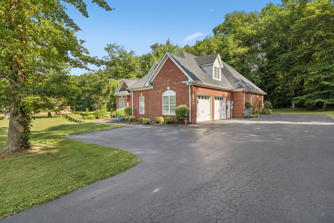
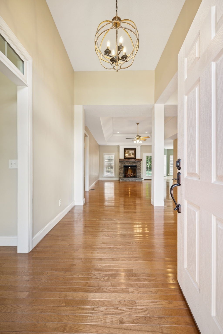
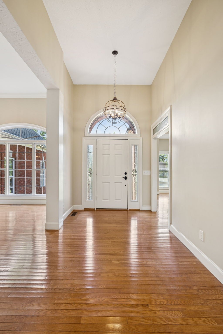
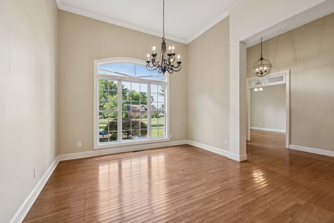
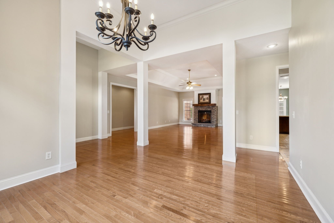
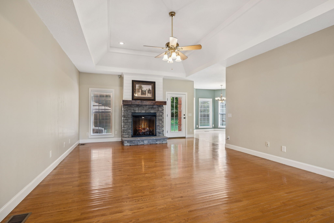
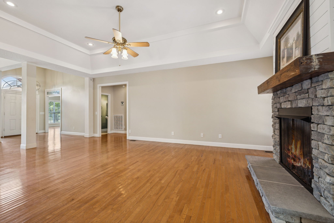
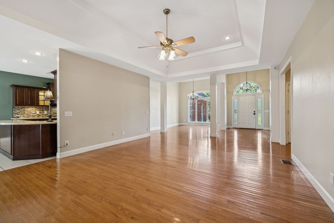
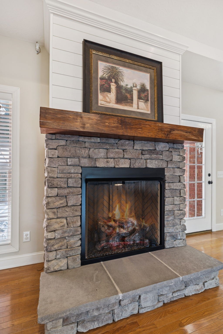
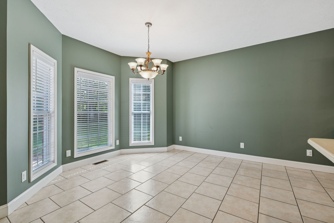
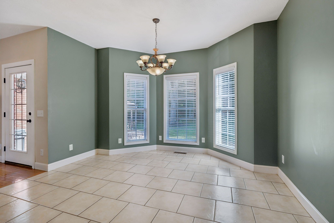
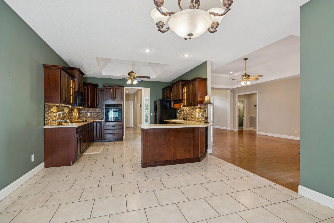
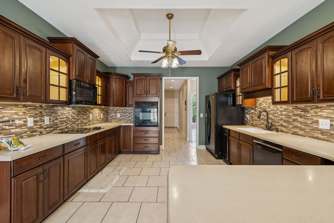
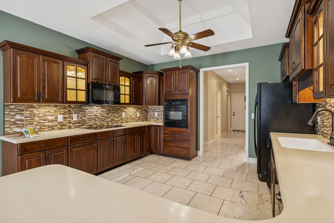
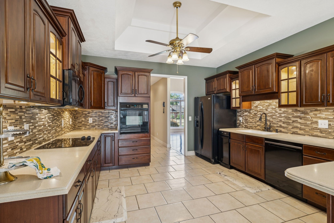
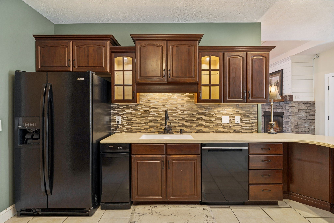
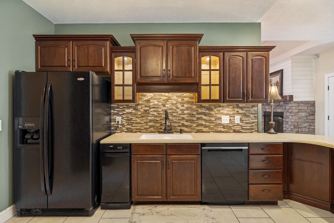
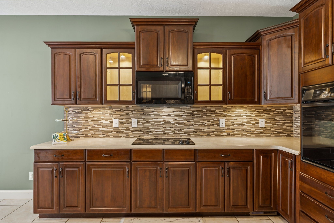
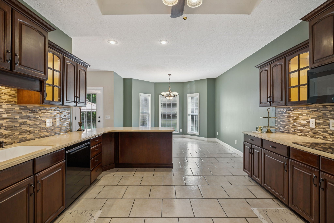
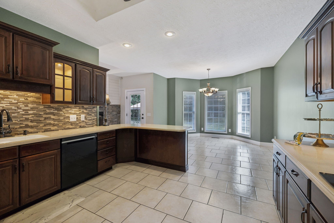
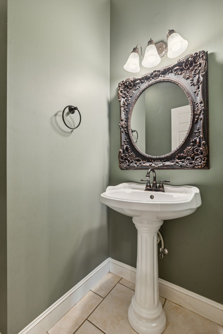
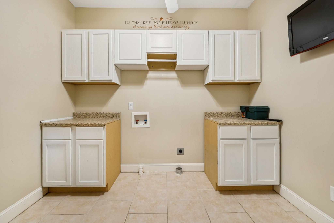
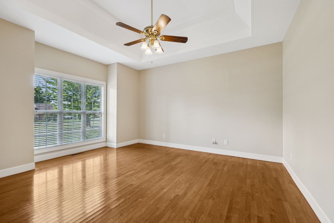
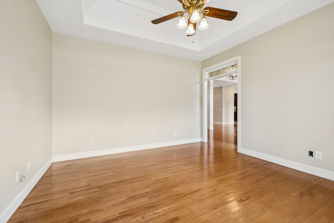
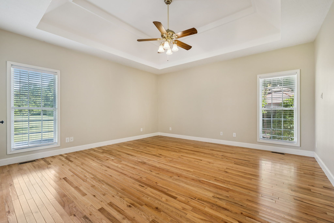
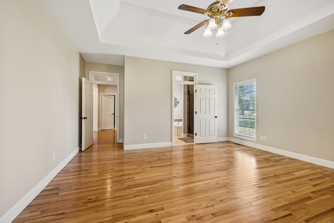
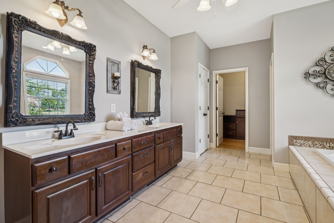
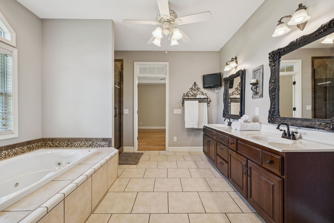
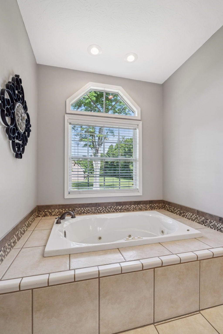
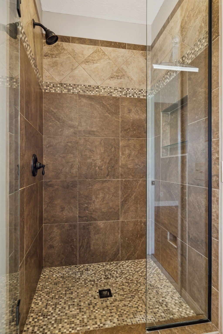
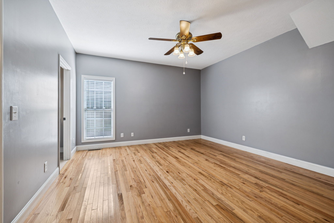
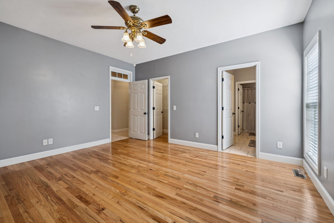
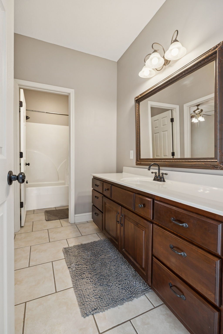
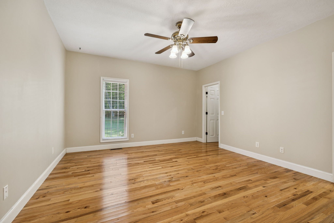
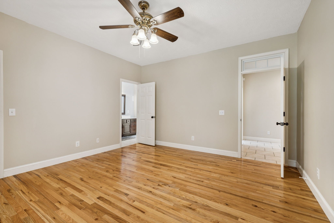
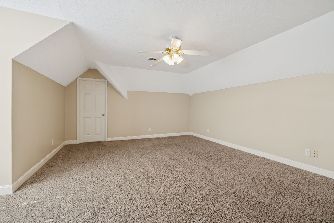
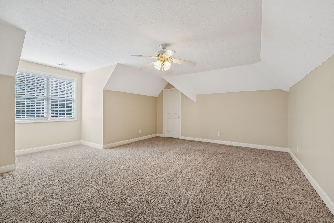
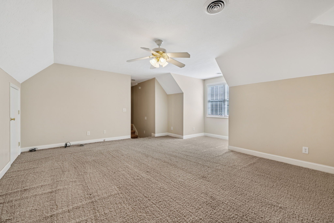
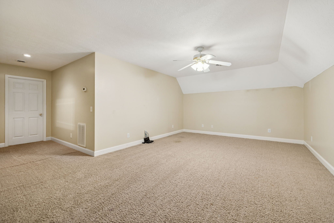
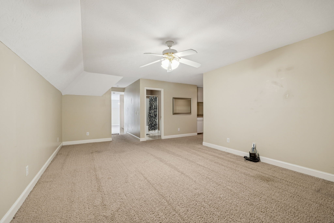
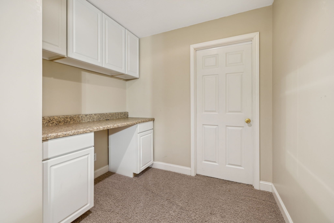
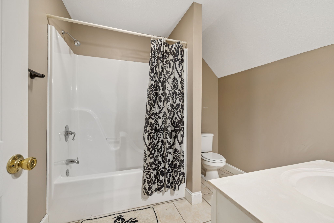
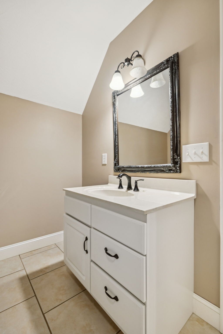
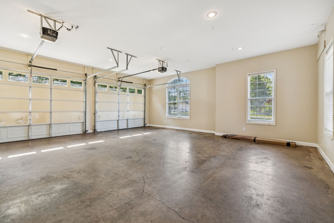
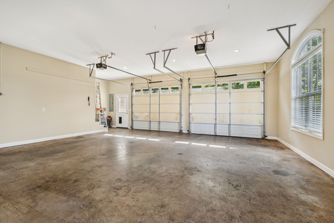
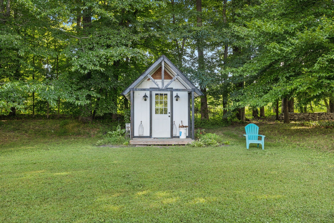
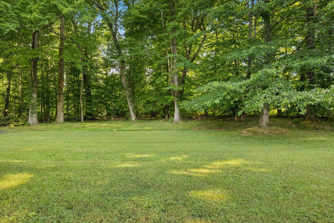
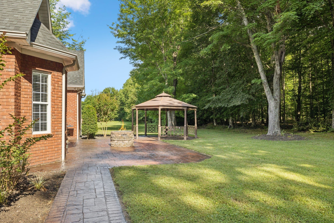
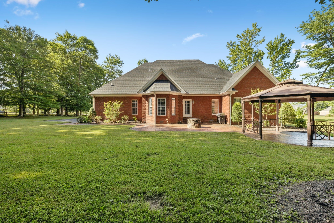
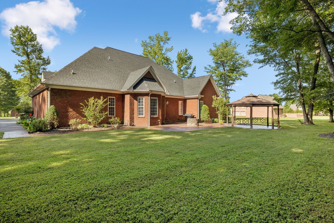
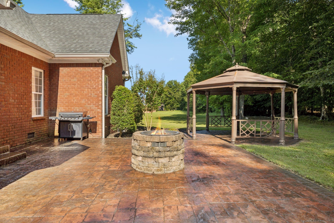
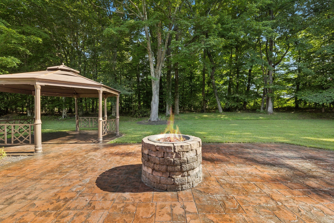
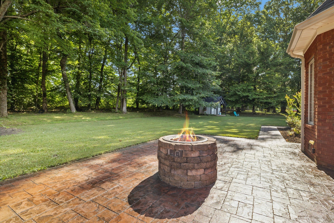
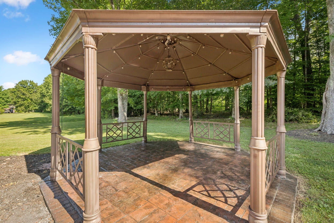
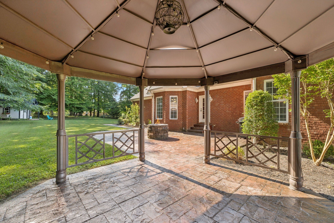
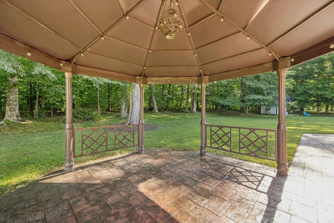
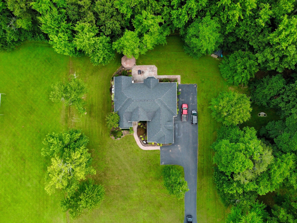
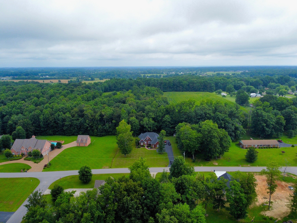
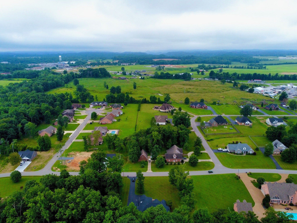
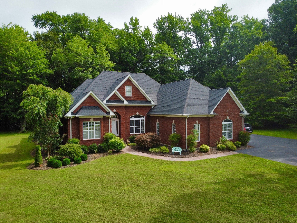
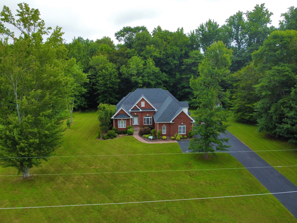
 Copyright 2025 RealTracs Solutions.
Copyright 2025 RealTracs Solutions.