$355,500 - 2489 Senseney Dr, Clarksville
- 5
- Bedrooms
- 3
- Baths
- 2,382
- SQ. Feet
- 0.18
- Acres
WELCOME HOME! LOCATION is EVERYTHING! No HOA! Centrally located close to Ft. Campbell, as well as restaurants and shopping you'll love the convenience of living here! This TURN KEY home is 100% MOVE IN READY! Need space? With 5 bedrooms and a BONUS, there is no lack of it here! One of my favorite things to talk about is the NEW PAINT throughout! The beautiful soft cream tone creates a neutral backdrop for any style! While you're admiring the color, also embrace all the natural light shining in from the abundance of windows! The stairs and all upper bedrooms feature brand NEW CARPET! The entryway and bonus room have freshly laid, high quality LVP flooring that is sure to impress! The rear deck also boasts new deck stairs! Speaking of the deck stairs, take a look at the FULLY FENCED IN BACK YARD! Mature trees and lots of green grass...You can close out the summer in style with plenty of space to host the seasons HOTTEST BBQ! Are you still reading this? STOP and schedule your showing TODAY! See you soon!
Essential Information
-
- MLS® #:
- 2942299
-
- Price:
- $355,500
-
- Bedrooms:
- 5
-
- Bathrooms:
- 3.00
-
- Full Baths:
- 3
-
- Square Footage:
- 2,382
-
- Acres:
- 0.18
-
- Year Built:
- 2012
-
- Type:
- Residential
-
- Sub-Type:
- Single Family Residence
-
- Style:
- Raised Ranch
-
- Status:
- Under Contract - Not Showing
Community Information
-
- Address:
- 2489 Senseney Dr
-
- Subdivision:
- Franklin Meadows
-
- City:
- Clarksville
-
- County:
- Montgomery County, TN
-
- State:
- TN
-
- Zip Code:
- 37042
Amenities
-
- Utilities:
- Electricity Available, Water Available
-
- Parking Spaces:
- 2
-
- # of Garages:
- 2
-
- Garages:
- Garage Door Opener, Attached
Interior
-
- Interior Features:
- Ceiling Fan(s), Walk-In Closet(s)
-
- Appliances:
- Electric Oven, Electric Range, Dishwasher, Disposal, Microwave, Refrigerator
-
- Heating:
- Central, Electric
-
- Cooling:
- Ceiling Fan(s), Central Air, Electric
-
- Fireplace:
- Yes
-
- # of Fireplaces:
- 1
-
- # of Stories:
- 2
Exterior
-
- Roof:
- Shingle
-
- Construction:
- Brick, Vinyl Siding
School Information
-
- Elementary:
- Barkers Mill Elementary
-
- Middle:
- West Creek Middle
-
- High:
- West Creek High
Additional Information
-
- Date Listed:
- July 17th, 2025
-
- Days on Market:
- 62
Listing Details
- Listing Office:
- Sweet Home Realty And Property Management
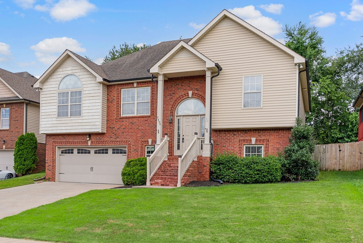
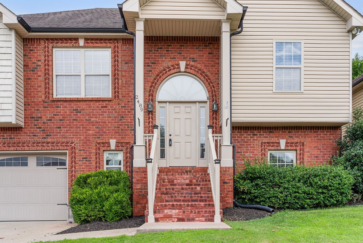
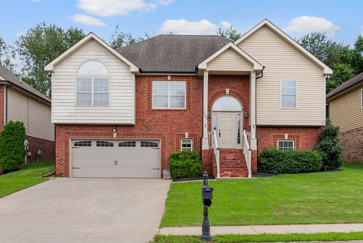
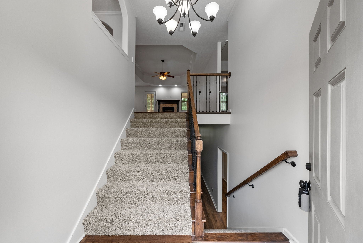
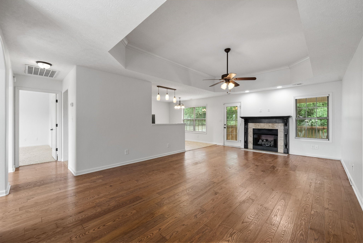
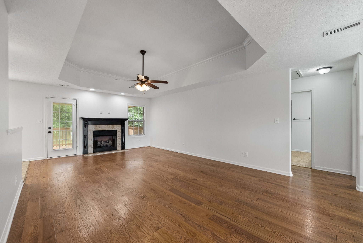
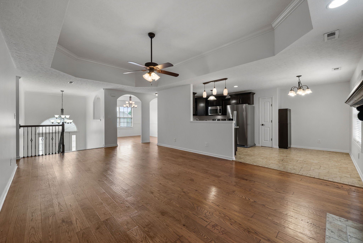
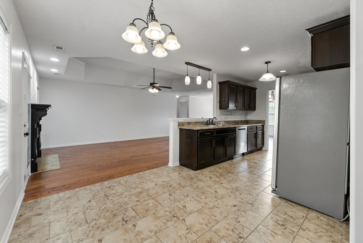
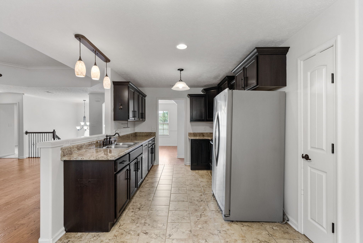
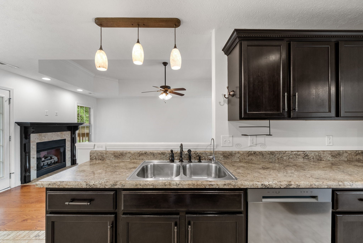
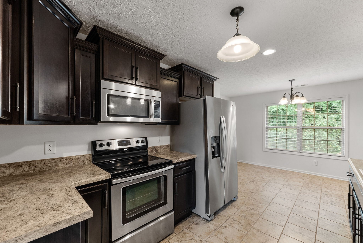
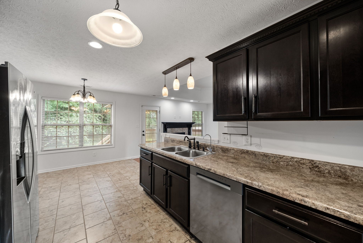
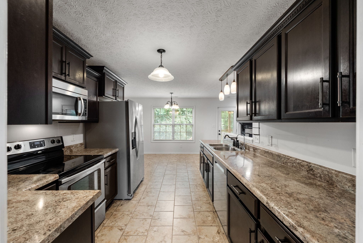
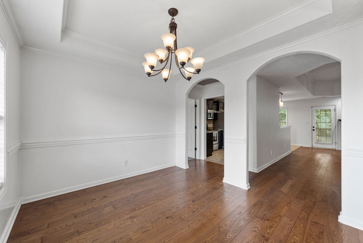
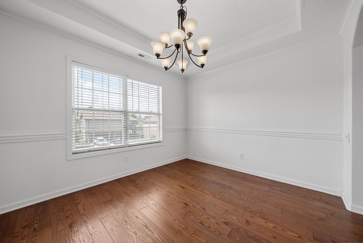
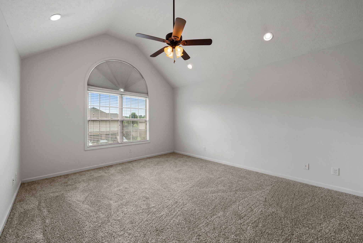
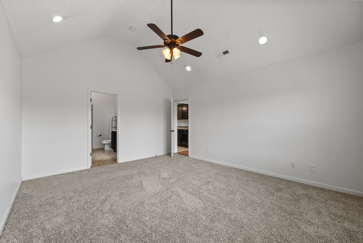
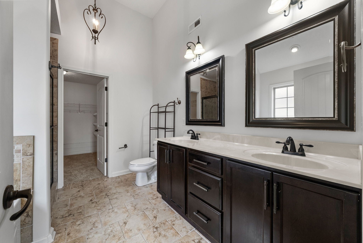
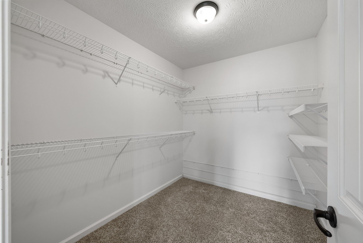
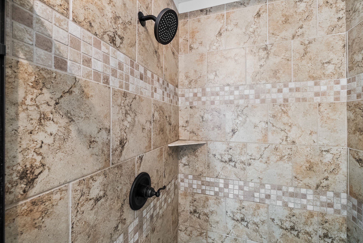
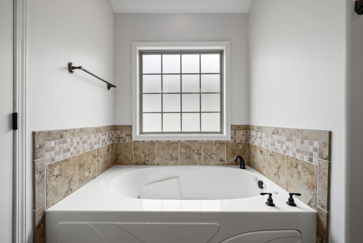
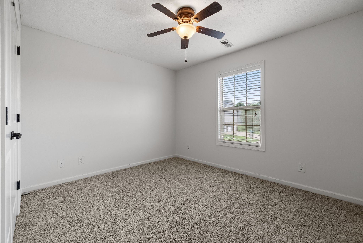
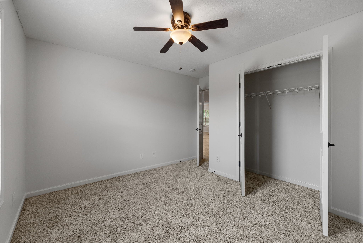
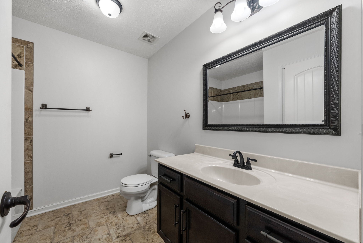
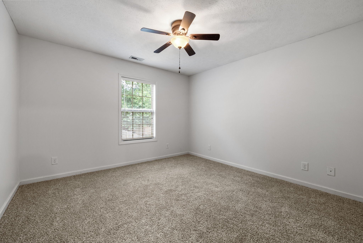
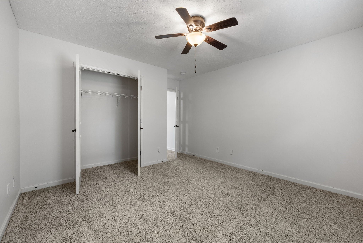
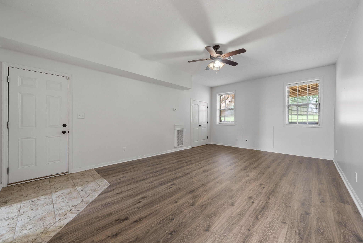
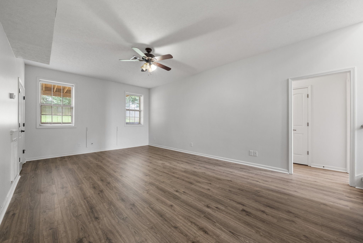
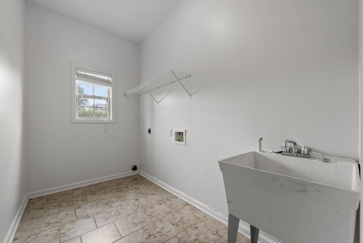
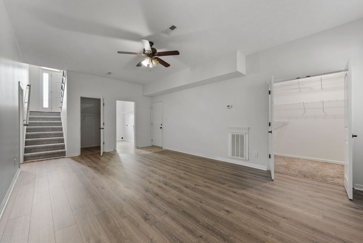
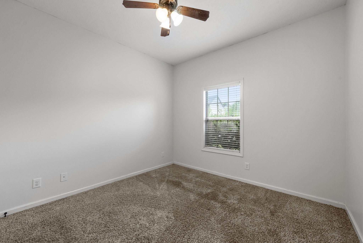
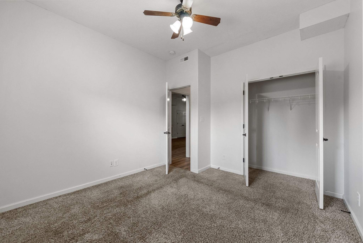
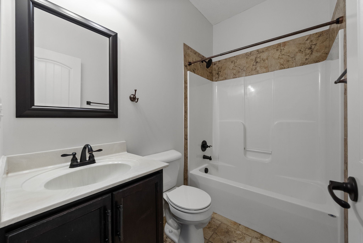
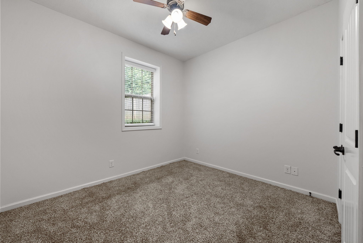
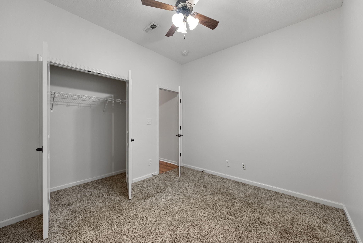
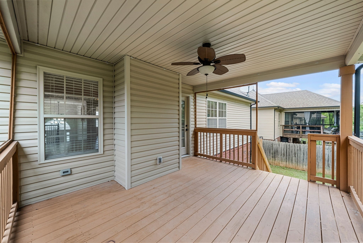
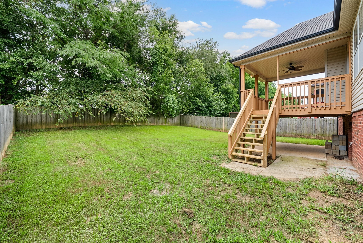
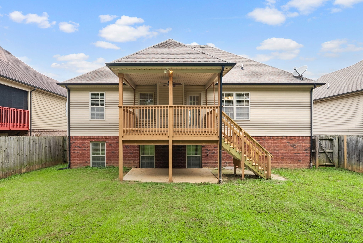
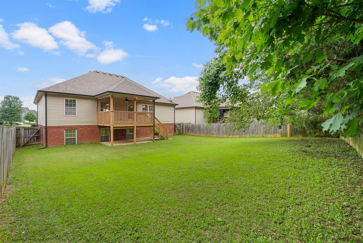
 Copyright 2025 RealTracs Solutions.
Copyright 2025 RealTracs Solutions.