$674,900 - 304 Cherokee Ct, White Bluff
- 3
- Bedrooms
- 2
- Baths
- 2,765
- SQ. Feet
- 1.41
- Acres
Tucked away at the end of a quiet street, this stunning multi-level home sits on a secluded 1.41-acre lot, offering the perfect blend of privacy and natural beauty. Nestled among mature trees and local wildlife, this property provides a serene escape just minutes from town. Walk into a large open living space that creates a warm and welcoming atmosphere, perfect for both everyday living and entertaining. The master bedroom on the main floor offers a spacious en-suite bathroom and an attached walk-in closet, while the two additional bedrooms are connected by a Jack-and-Jill bathroom, providing both privacy and convenience. The home also includes a two-car garage, an upstairs bonus room, and a finished walk-out basement featuring a bar and a flex space ideal for a guest suite, office, or playroom. Step out onto the main floor’s balcony and take in the peaceful views of surrounding trees and wildlife—a perfect place to unwind and enjoy the beauty of nature year-round. With multiple levels of living space and a setting that feels like a private escape, this home is a rare find. Come see it for yourself!
Essential Information
-
- MLS® #:
- 2942118
-
- Price:
- $674,900
-
- Bedrooms:
- 3
-
- Bathrooms:
- 2.00
-
- Full Baths:
- 2
-
- Square Footage:
- 2,765
-
- Acres:
- 1.41
-
- Year Built:
- 2025
-
- Type:
- Residential
-
- Sub-Type:
- Single Family Residence
-
- Status:
- Under Contract - Showing
Community Information
-
- Address:
- 304 Cherokee Ct
-
- Subdivision:
- Dillard Hills Estate Sec G
-
- City:
- White Bluff
-
- County:
- Dickson County, TN
-
- State:
- TN
-
- Zip Code:
- 37187
Amenities
-
- Utilities:
- Water Available, Cable Connected
-
- Parking Spaces:
- 2
-
- # of Garages:
- 2
-
- Garages:
- Garage Faces Front
Interior
-
- Interior Features:
- Primary Bedroom Main Floor
-
- Appliances:
- Gas Oven, Gas Range, Dishwasher, Disposal, Microwave, Refrigerator, Stainless Steel Appliance(s)
-
- Heating:
- Central
-
- Cooling:
- Central Air
-
- # of Stories:
- 2
Exterior
-
- Exterior Features:
- Balcony
-
- Lot Description:
- Corner Lot, Private, Wooded
-
- Construction:
- Masonite, Brick
School Information
-
- Elementary:
- White Bluff Elementary
-
- Middle:
- W James Middle School
-
- High:
- Creek Wood High School
Additional Information
-
- Date Listed:
- July 15th, 2025
-
- Days on Market:
- 12
Listing Details
- Listing Office:
- Market Street Properties, Llc
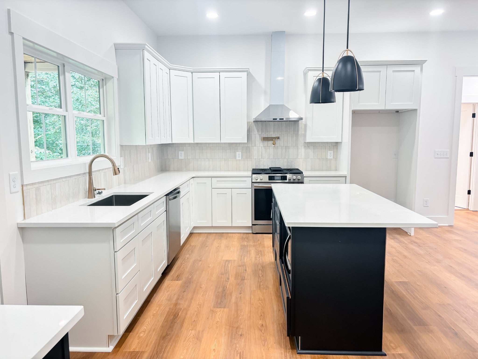
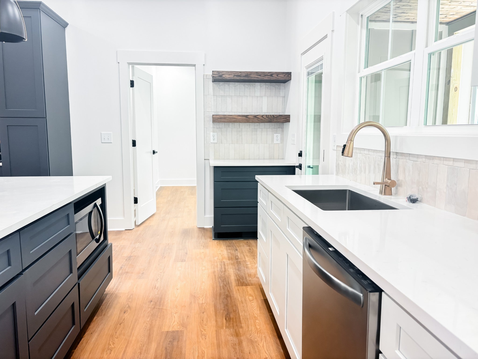
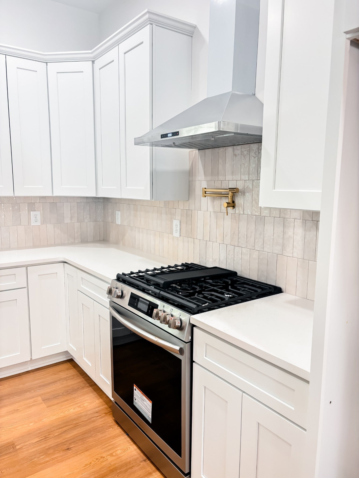
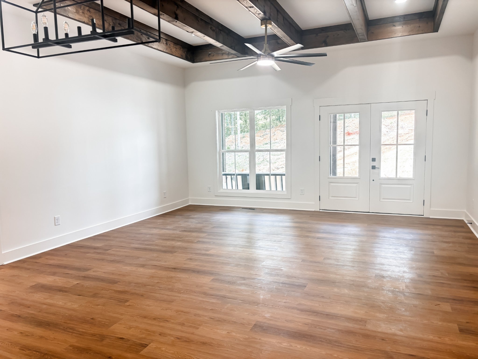
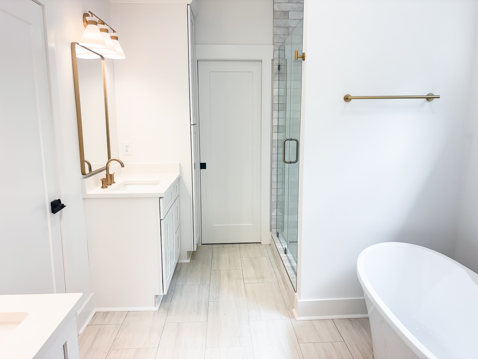
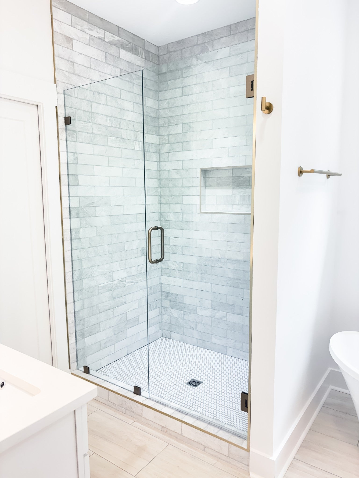
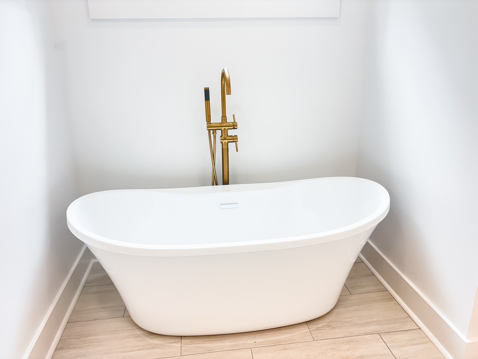
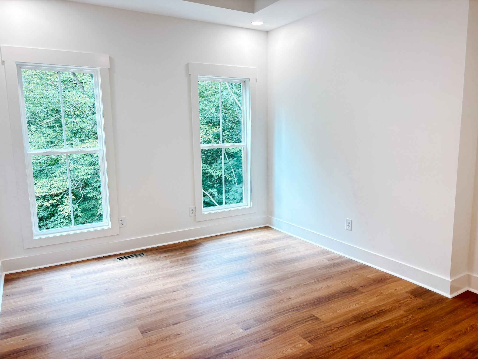
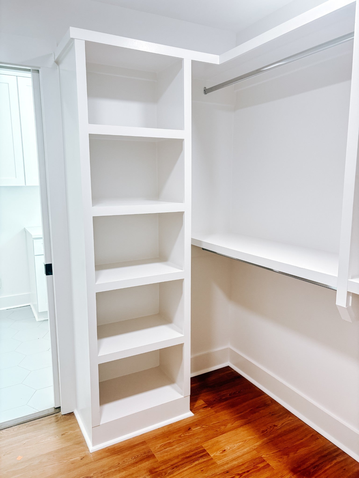
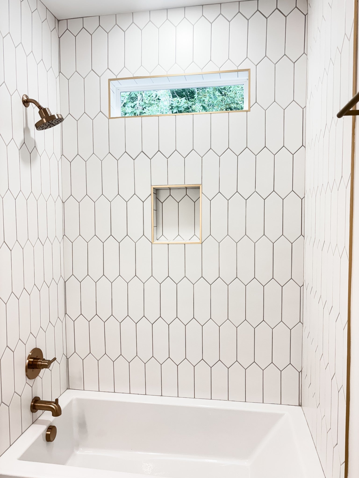
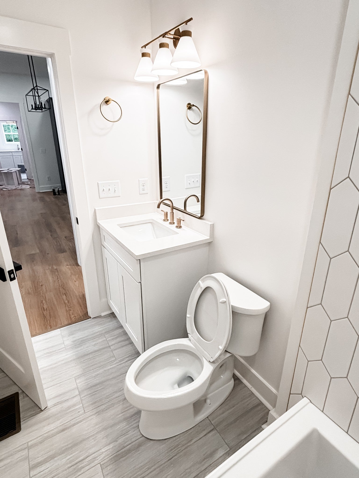
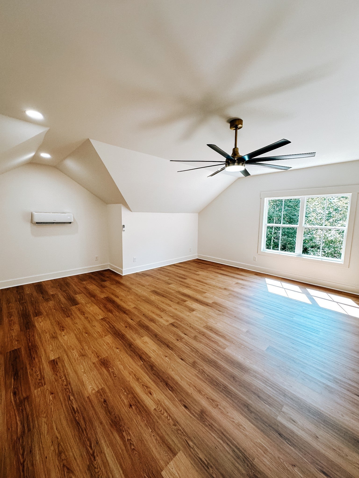
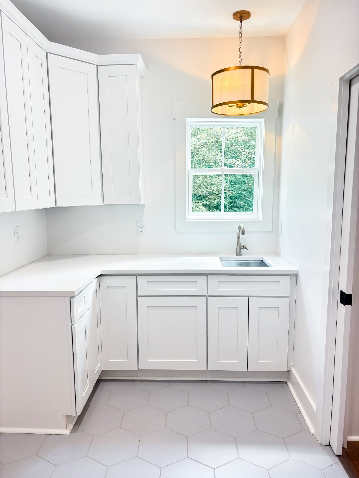
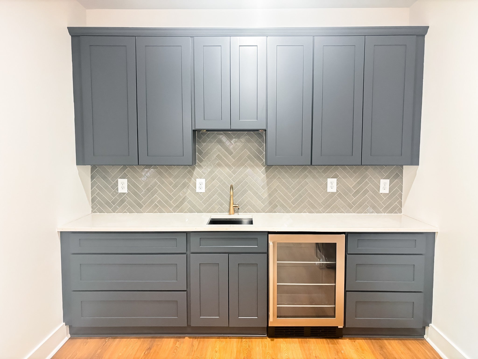
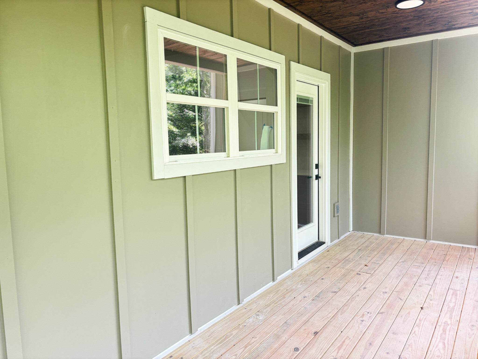
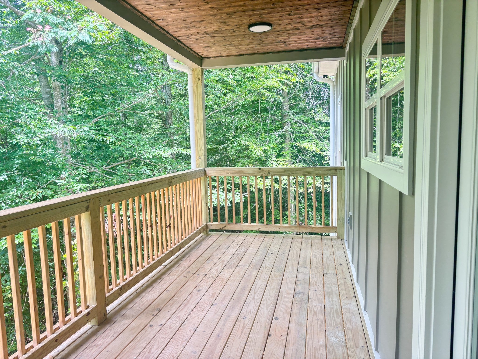
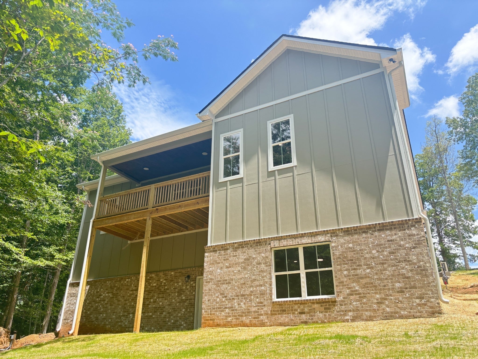
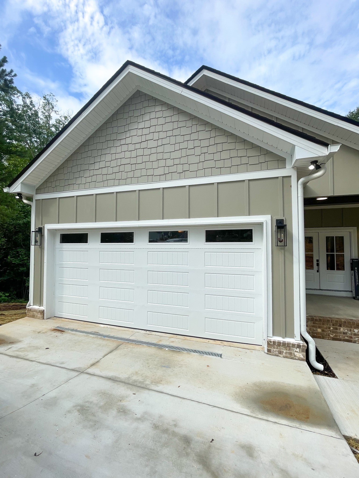
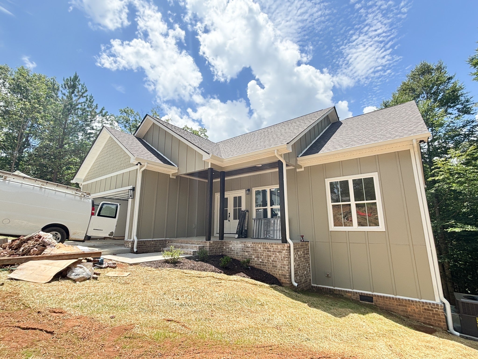
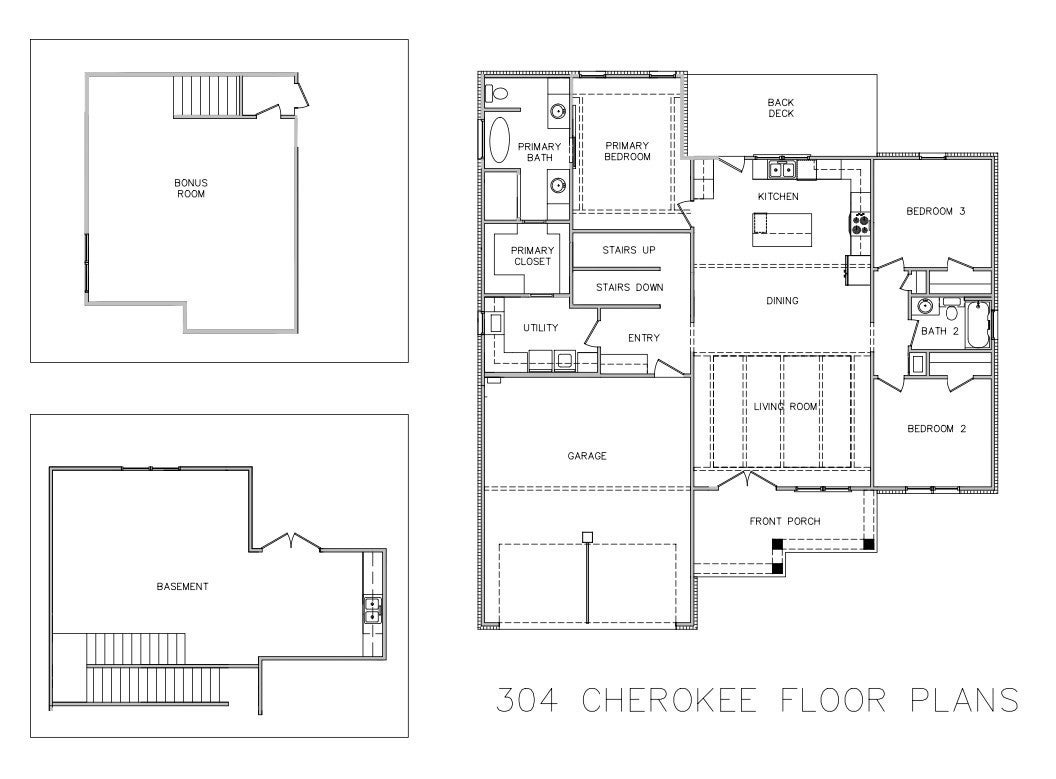
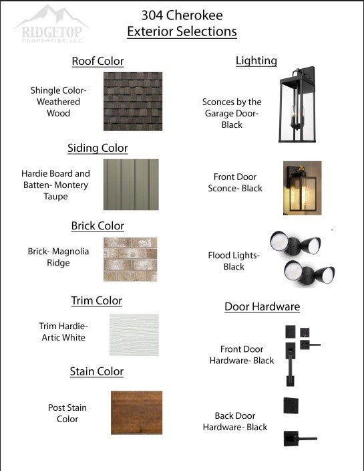
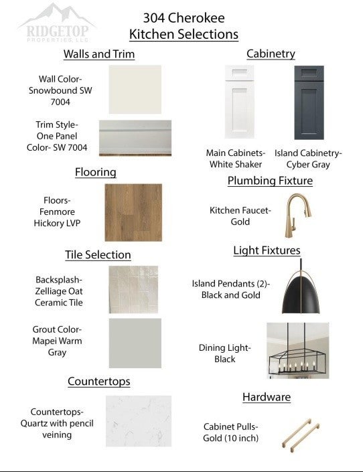
 Copyright 2025 RealTracs Solutions.
Copyright 2025 RealTracs Solutions.