$1,050,000 - 1504 Edgehill Ave, Nashville
- 3
- Bedrooms
- 3½
- Baths
- 3,019
- SQ. Feet
- 0.03
- Acres
This modern luxury home is perfectly positioned between Music Row, Belmont, and The Gulch! With city vibes & rooftop views, this 3-bedroom, 3.5 - bath home blends modern convenience with modern Nashville style. Inside, you'll find an open-concept layout filled with natural light, hardwood floors, and updated finishes. The kitchen boasts waterfall countertops, stainless steel appliances, and plenty of space for entertaining. The primary suite offers an en-suite bath and generous storage. The real showstopper is the rooftop entertainment area with a garage door for those perfect sunny days and a covered rooftop patio with an amazing view of your new neighborhood! With a low-maintenance yard, attached 2 car garage, additional gated & off-street parking, and unbeatable walkability to shops, dining, and live music, this home is ideal for anyone looking to live, invest, or play in the heart of Nashville.
Essential Information
-
- MLS® #:
- 2942067
-
- Price:
- $1,050,000
-
- Bedrooms:
- 3
-
- Bathrooms:
- 3.50
-
- Full Baths:
- 3
-
- Half Baths:
- 1
-
- Square Footage:
- 3,019
-
- Acres:
- 0.03
-
- Year Built:
- 2018
-
- Type:
- Residential
-
- Sub-Type:
- Horizontal Property Regime - Attached
-
- Status:
- Active
Community Information
-
- Address:
- 1504 Edgehill Ave
-
- Subdivision:
- 1506 Edgehill Avenue Townhomes
-
- City:
- Nashville
-
- County:
- Davidson County, TN
-
- State:
- TN
-
- Zip Code:
- 37212
Amenities
-
- Utilities:
- Electricity Available, Water Available, Cable Connected
-
- Parking Spaces:
- 2
-
- # of Garages:
- 2
-
- Garages:
- Garage Door Opener, Garage Faces Rear
Interior
-
- Interior Features:
- Ceiling Fan(s), Entrance Foyer, Extra Closets, Smart Thermostat, Walk-In Closet(s)
-
- Appliances:
- Electric Oven, Gas Range, Dishwasher, Disposal, Dryer, Freezer, Microwave, Refrigerator, Washer
-
- Heating:
- Central, Electric, Natural Gas
-
- Cooling:
- Central Air, Electric
-
- Fireplace:
- Yes
-
- # of Fireplaces:
- 1
-
- # of Stories:
- 3
Exterior
-
- Exterior Features:
- Smart Camera(s)/Recording, Smart Lock(s)
-
- Lot Description:
- Level
-
- Roof:
- Shingle
-
- Construction:
- Frame, Masonite
School Information
-
- Elementary:
- Eakin Elementary
-
- Middle:
- West End Middle School
-
- High:
- Hillsboro Comp High School
Additional Information
-
- Date Listed:
- July 15th, 2025
-
- Days on Market:
- 2
Listing Details
- Listing Office:
- Elevate Real Estate Brokerage, Llc
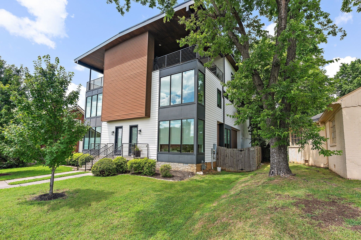
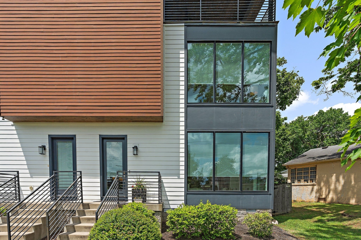
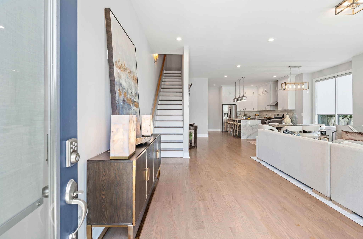
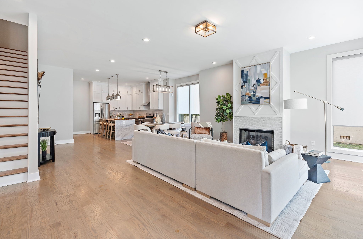
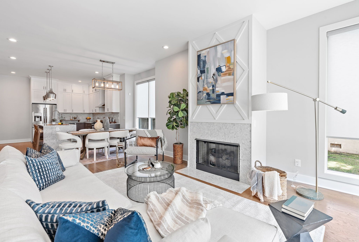
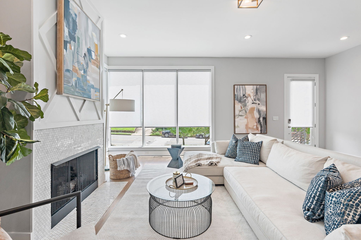
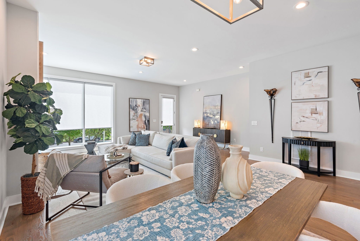
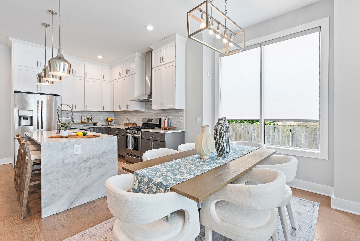
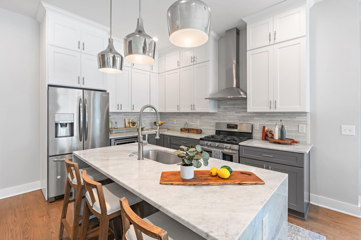
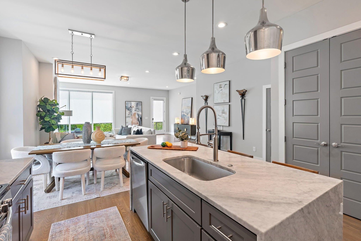
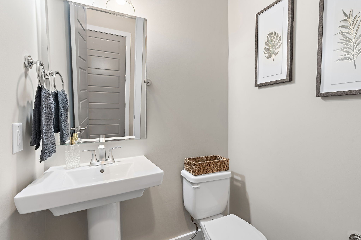
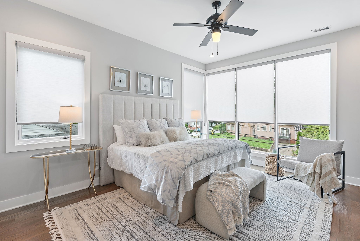
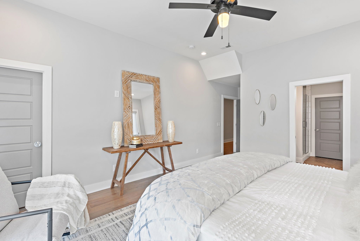
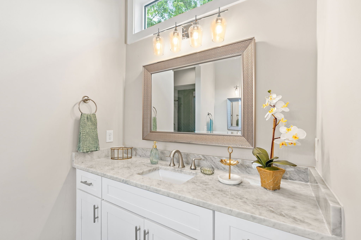
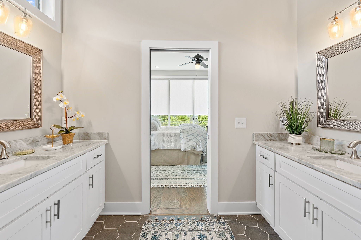
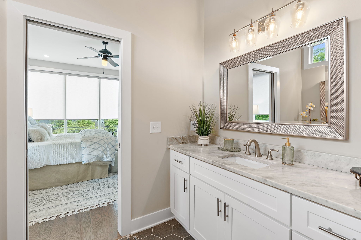
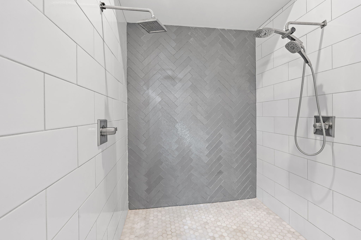
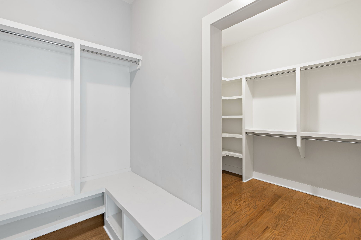
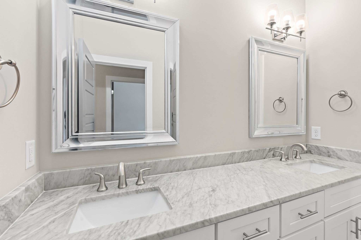
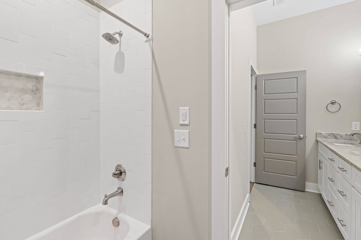
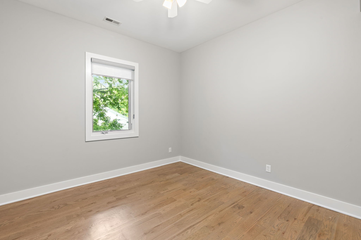
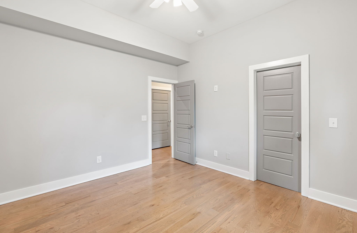
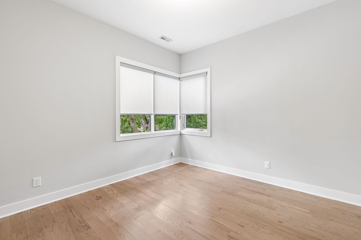
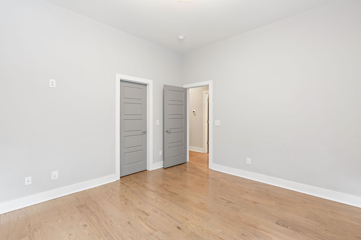
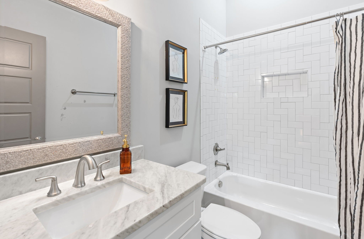
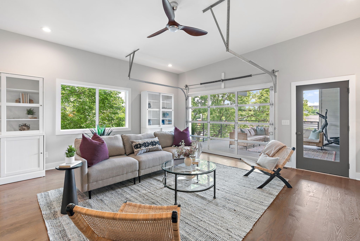
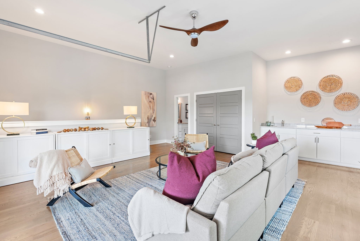
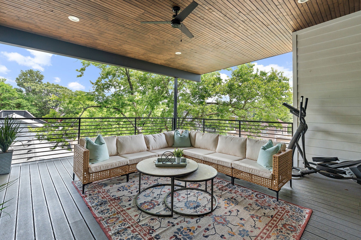
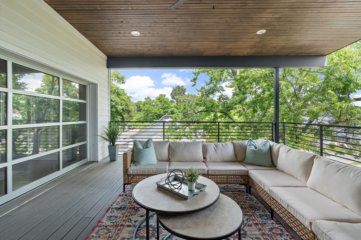
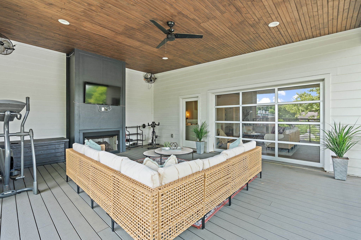
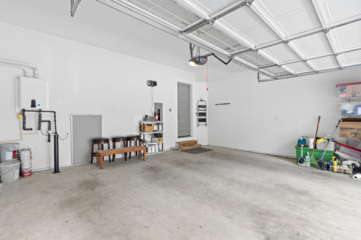
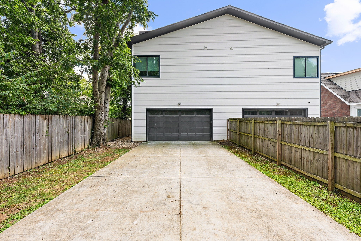
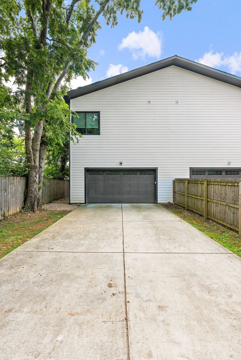
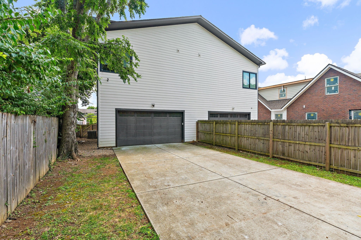
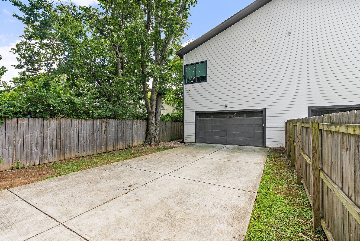
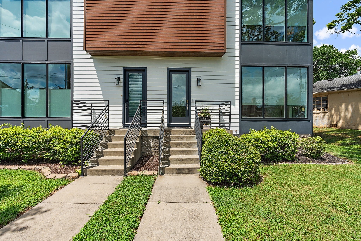
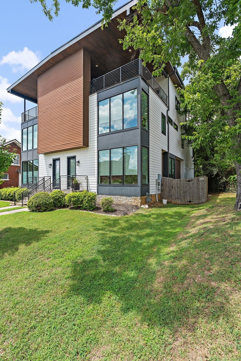
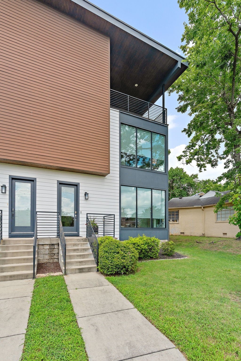
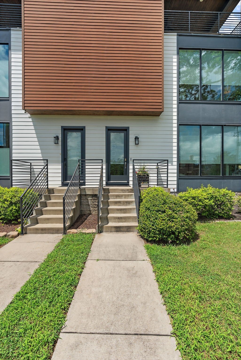
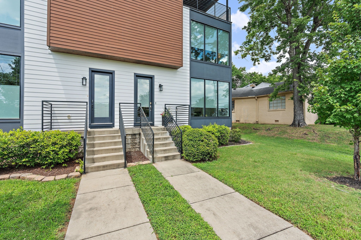
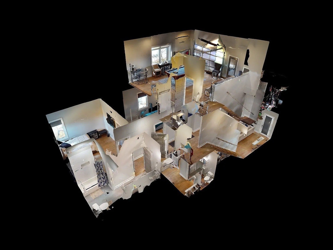
 Copyright 2025 RealTracs Solutions.
Copyright 2025 RealTracs Solutions.