$2,550 - 3327 Steadman St, Columbia
- 5
- Bedrooms
- 3
- Baths
- 2,460
- SQ. Feet
- 2024
- Year Built
Fantastic home available with easy access to Saturn Parkway and 65. This home has 5 bedrooms, 2.5 Bathrooms, plus a bonus room/additional living space upstairs. Home also has a bedroom downstairs which would be perfect for an office! The primary suite and three additional bedrooms are situated upstairs alongside a large loft, perfect for family gatherings. Enjoy the convenience of a fully equipped kitchen with stainless steel appliances, sleek quartz countertops, and modern 2" window blinds. Advanced smart home features include a Schlage smart lock, Honeywell thermostat, and a Ring doorbell, ensuring both convenience and security. Located in the heart of Columbia, TN, this community offers easy access to Nashville Highway, Fairview Park, and Riverwalk Park. Explore the local culture in the Columbia Arts District or enjoy a day of shopping and dining in Downtown Columbia. Plus, Nashville's vibrant music scene is just an hour away.
Essential Information
-
- MLS® #:
- 2942056
-
- Price:
- $2,550
-
- Bedrooms:
- 5
-
- Bathrooms:
- 3.00
-
- Full Baths:
- 3
-
- Square Footage:
- 2,460
-
- Acres:
- 0.00
-
- Year Built:
- 2024
-
- Type:
- Residential Lease
-
- Sub-Type:
- Single Family Residence
-
- Status:
- Active
Community Information
-
- Address:
- 3327 Steadman St
-
- Subdivision:
- Drumwright Ph 2B
-
- City:
- Columbia
-
- County:
- Maury County, TN
-
- State:
- TN
-
- Zip Code:
- 38401
Amenities
-
- Amenities:
- Playground, Pool
-
- Utilities:
- Natural Gas Available, Water Available
-
- Parking Spaces:
- 2
-
- # of Garages:
- 2
-
- Garages:
- Garage Door Opener, Garage Faces Front, Concrete
Interior
-
- Interior Features:
- Walk-In Closet(s)
-
- Appliances:
- Electric Oven, Gas Range, Dishwasher, Disposal, Microwave, Refrigerator, Stainless Steel Appliance(s)
-
- Heating:
- Central, Natural Gas
-
- Cooling:
- Central Air
-
- # of Stories:
- 2
Exterior
-
- Roof:
- Shingle
School Information
-
- Elementary:
- Battle Creek Elementary School
-
- Middle:
- Battle Creek Middle School
-
- High:
- Spring Hill High School
Additional Information
-
- Date Listed:
- July 17th, 2025
-
- Days on Market:
- 41
Listing Details
- Listing Office:
- Exit Truly Home Realty
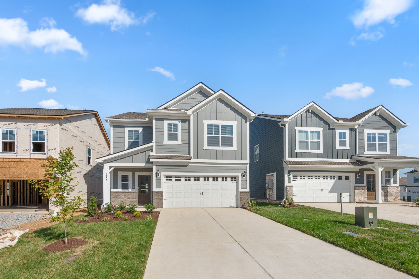
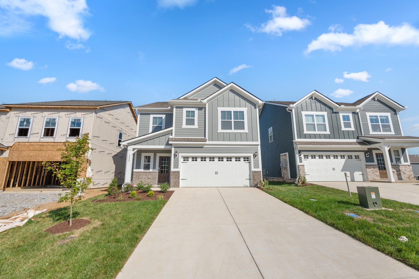
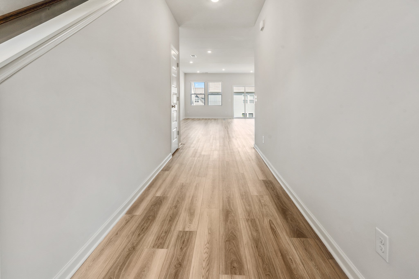
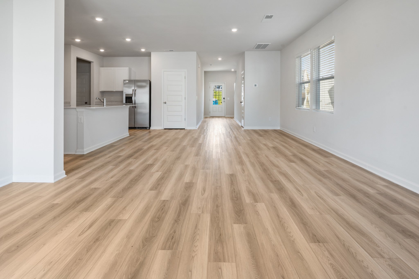
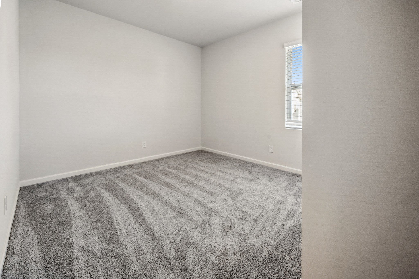
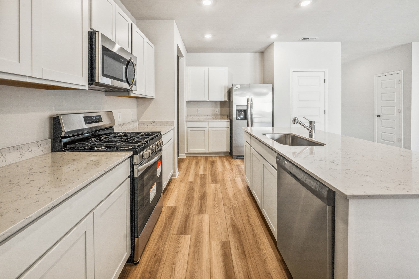
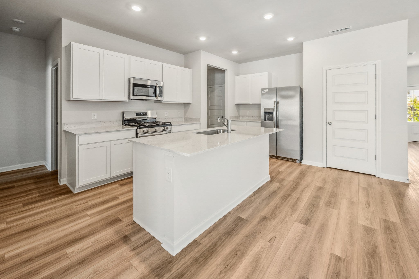
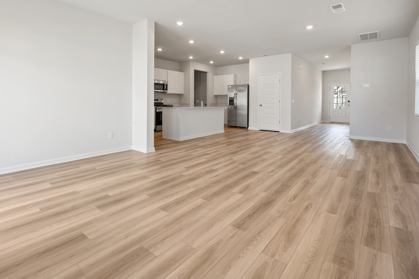
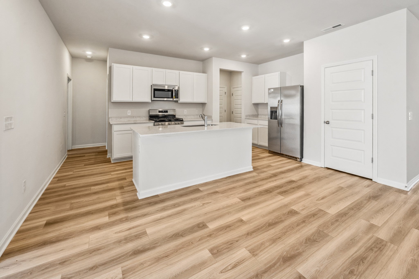
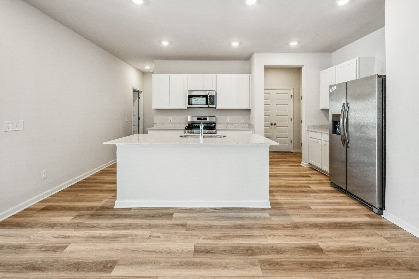
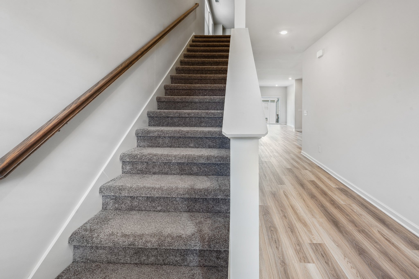
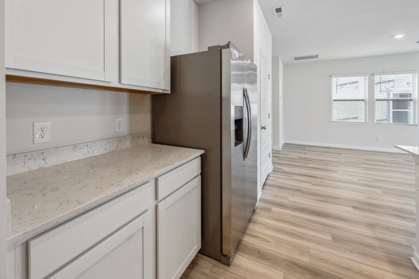
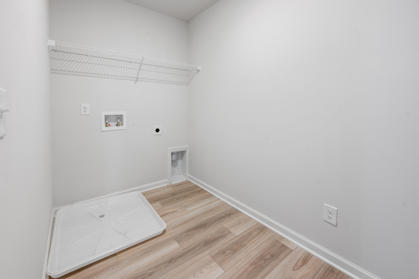
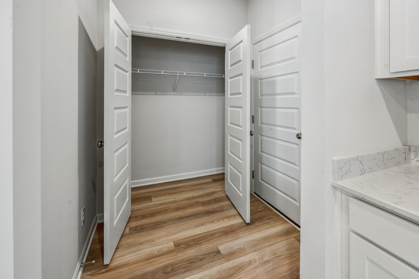
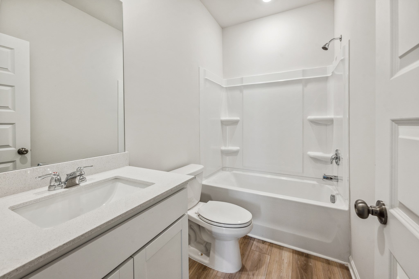
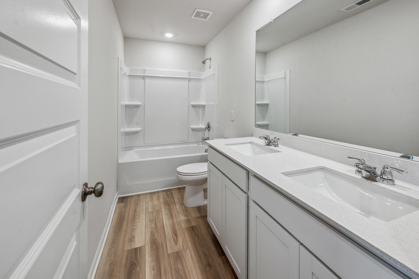
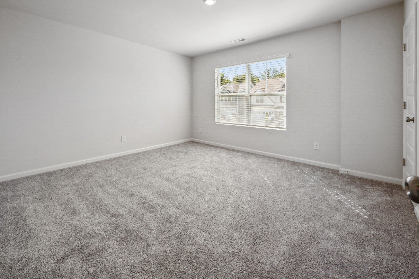
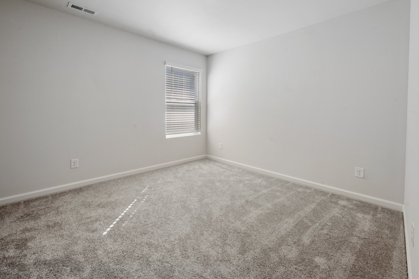
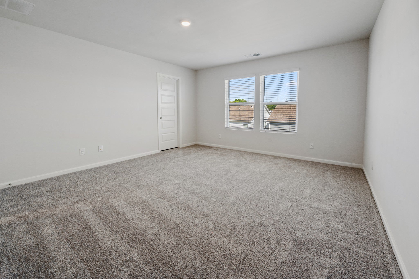
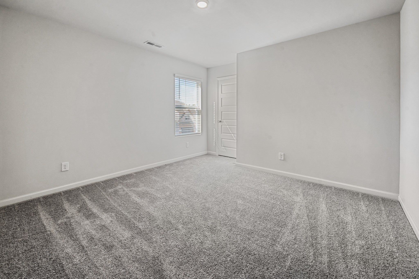
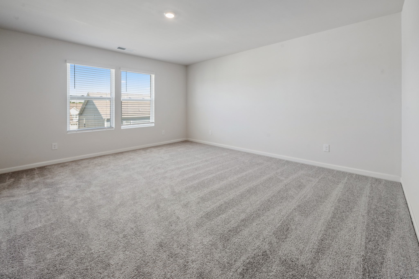
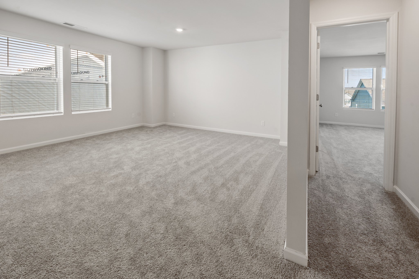
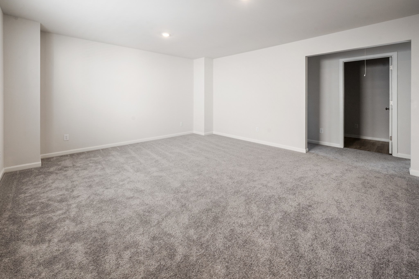
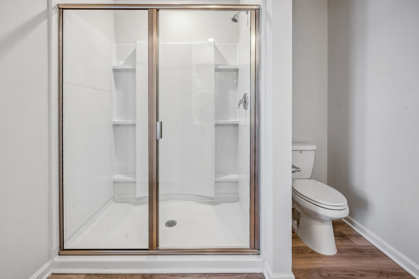
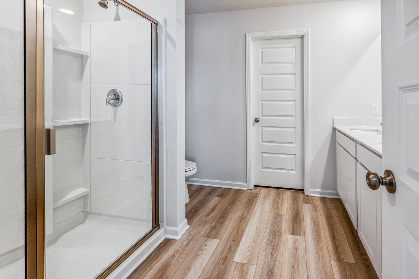
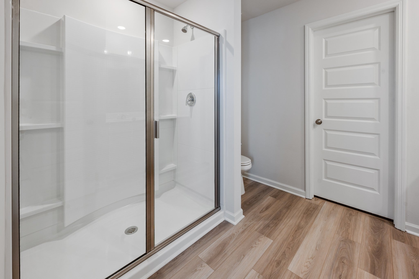
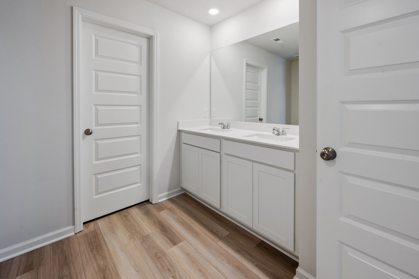
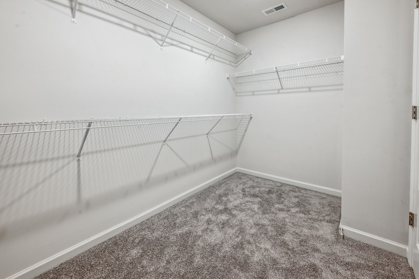
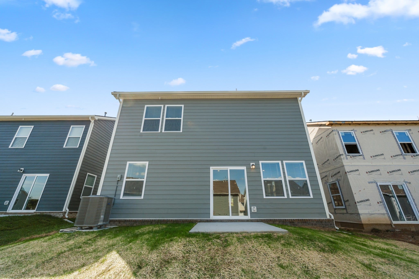
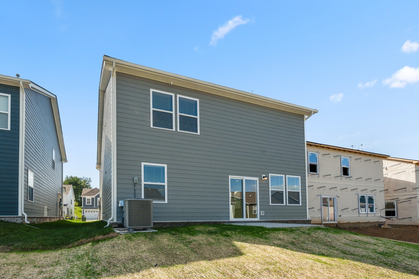
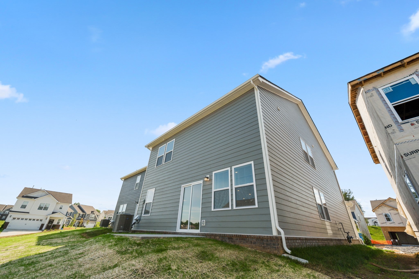
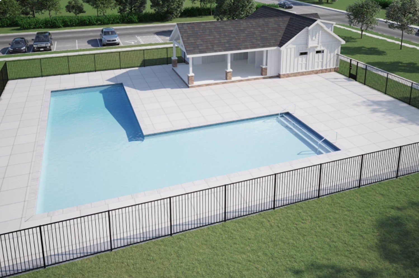
 Copyright 2025 RealTracs Solutions.
Copyright 2025 RealTracs Solutions.