$710,000 - 805 Ridgestone Pl, Lebanon
- 3
- Bedrooms
- 2½
- Baths
- 2,648
- SQ. Feet
- 1.09
- Acres
Welcome to 805 Ridgestone Pl in Lebanon, TN 37087! Experience comfort, style, and nature in this stunning Rowan plan home, offering 3 bedrooms, 2.5 baths, and the convenience of a main-level primary suite — where elegance meets functionality. This one-of-a-kind property sits on a generous 1.09-acre estate lot with a fully fenced backyard that backs to a peaceful creek. Enjoy gorgeous views overlooking the fishable community pond. Inside, the spacious primary suite boasts the luxury of automatic blinds. This flexible layout includes a formal dining room or office on the main floor, and a bonus room that could easily be used as a 4th bedroom, adapting to your needs. The chef-inspired kitchen features granite countertops, a tile backsplash, white cabinetry, and under-cabinet lighting. Unwind in the spa-like primary bath, complete with granite finishes, a relaxing tub, and separate shower. A coffered ceiling in the primary bedroom adds a touch of sophistication. You'll appreciate the durable, low-maintenance hardwood and tile flooring throughout and stylish iron stair railings. Relax year-round on your covered patio. Don’t miss the opportunity to own this property that blends indoor luxury with serene outdoor living. Plus receive 1% of the loan amount to use towards closing costs or rate buydown when using preferred lender.
Essential Information
-
- MLS® #:
- 2941955
-
- Price:
- $710,000
-
- Bedrooms:
- 3
-
- Bathrooms:
- 2.50
-
- Full Baths:
- 2
-
- Half Baths:
- 1
-
- Square Footage:
- 2,648
-
- Acres:
- 1.09
-
- Year Built:
- 2022
-
- Type:
- Residential
-
- Sub-Type:
- Single Family Residence
-
- Status:
- Active
Community Information
-
- Address:
- 805 Ridgestone Pl
-
- Subdivision:
- Autumn Creek
-
- City:
- Lebanon
-
- County:
- Wilson County, TN
-
- State:
- TN
-
- Zip Code:
- 37087
Amenities
-
- Utilities:
- Electricity Available, Water Available
-
- Parking Spaces:
- 2
-
- # of Garages:
- 2
-
- Garages:
- Garage Door Opener, Attached, Driveway
Interior
-
- Interior Features:
- Ceiling Fan(s), Open Floorplan, Pantry, Walk-In Closet(s), High Speed Internet
-
- Appliances:
- Electric Oven, Electric Range, Dishwasher, Microwave, Refrigerator, Stainless Steel Appliance(s)
-
- Heating:
- Heat Pump
-
- Cooling:
- Central Air, Electric
-
- Fireplace:
- Yes
-
- # of Fireplaces:
- 1
-
- # of Stories:
- 2
Exterior
-
- Roof:
- Shingle
-
- Construction:
- Brick
School Information
-
- Elementary:
- West Elementary
-
- Middle:
- West Wilson Middle School
-
- High:
- Mt. Juliet High School
Additional Information
-
- Date Listed:
- July 18th, 2025
-
- Days on Market:
- 1
Listing Details
- Listing Office:
- Kelly Properties
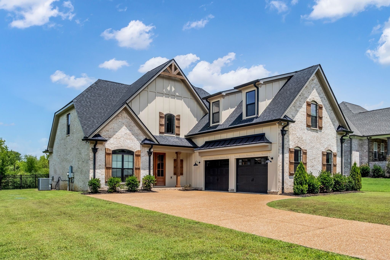
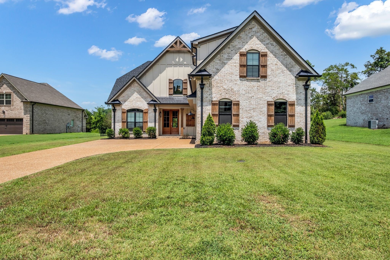
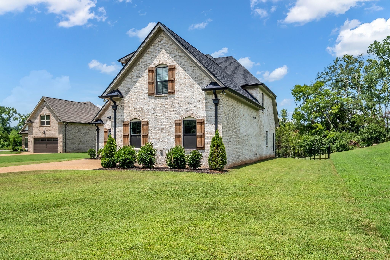
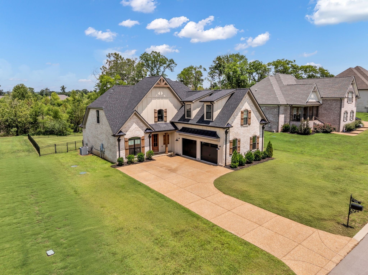
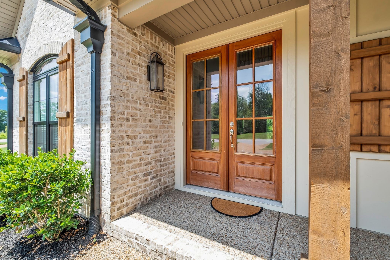
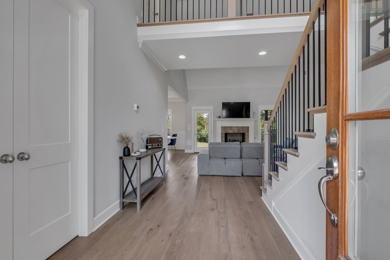
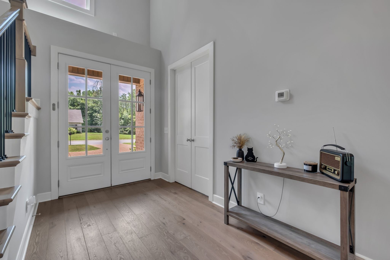
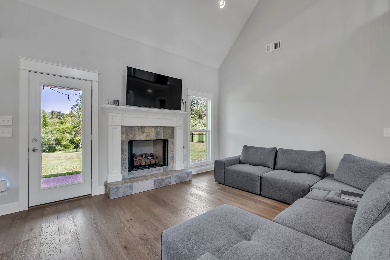
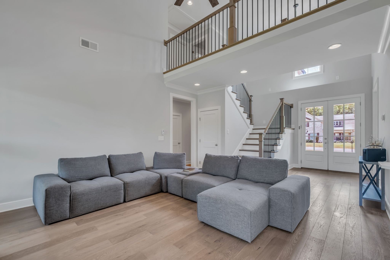
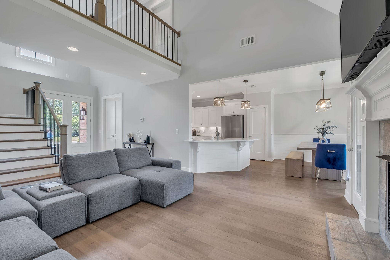
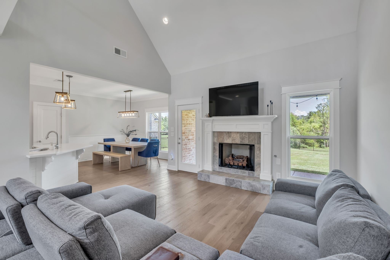
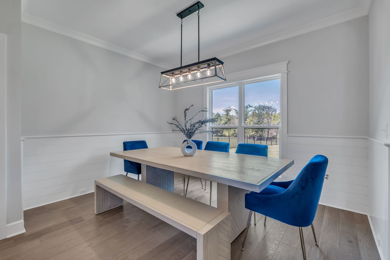
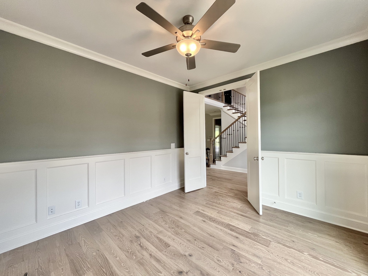
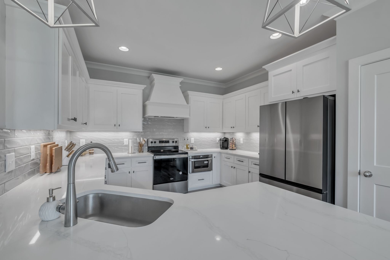
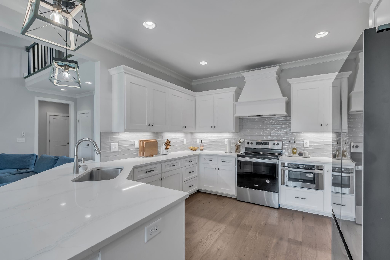
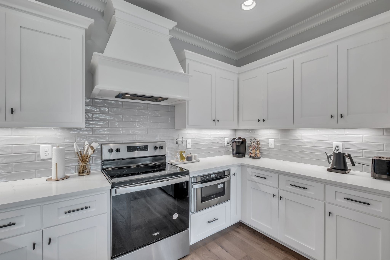
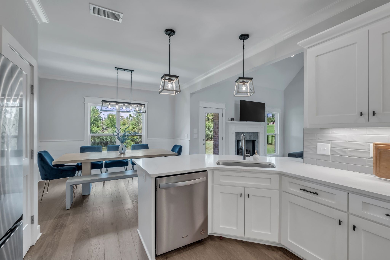
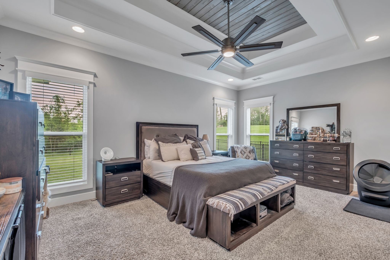
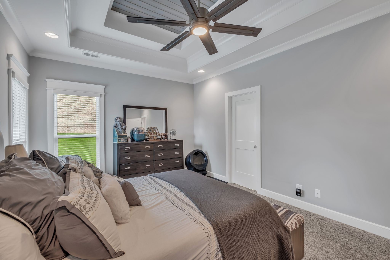
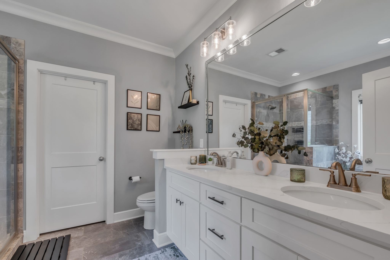
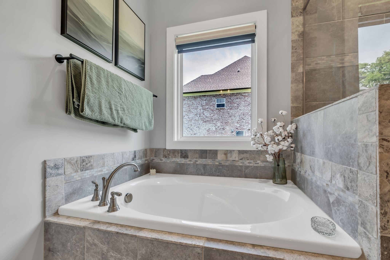
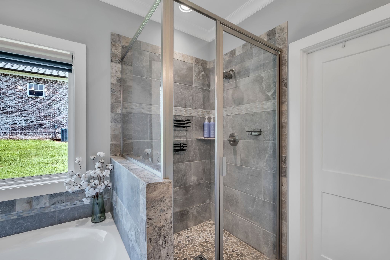
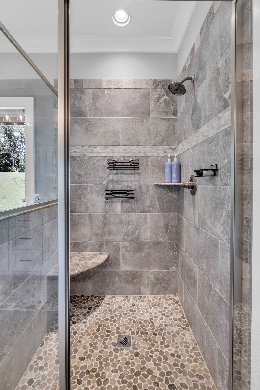
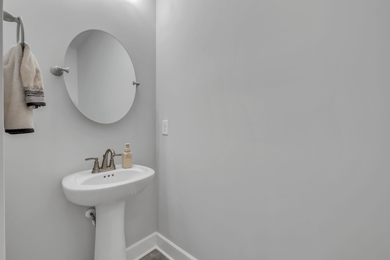
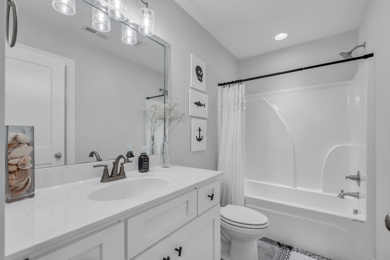
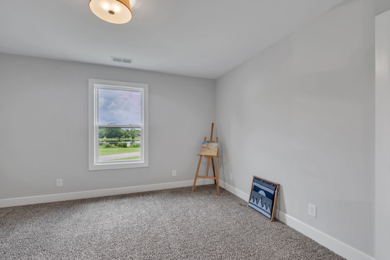
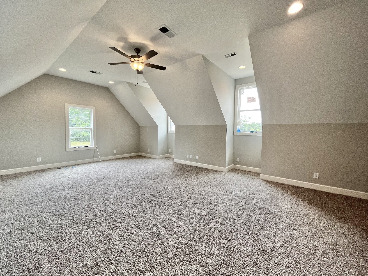
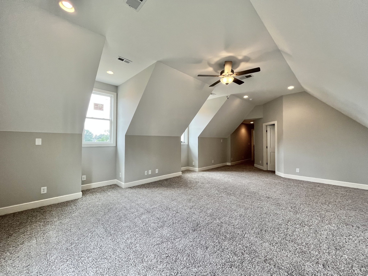
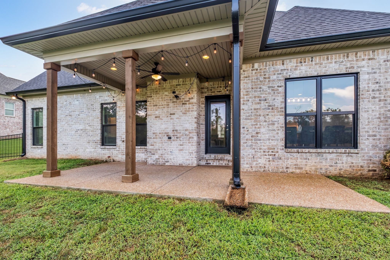
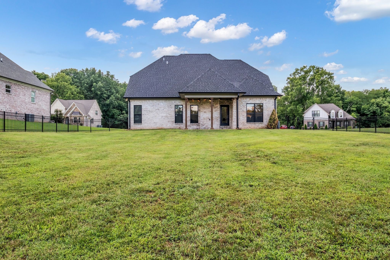
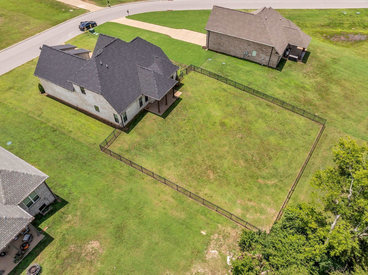
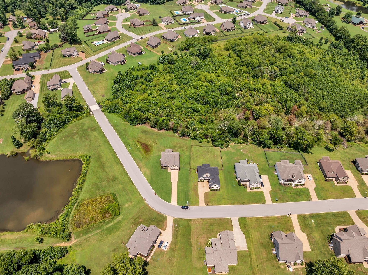
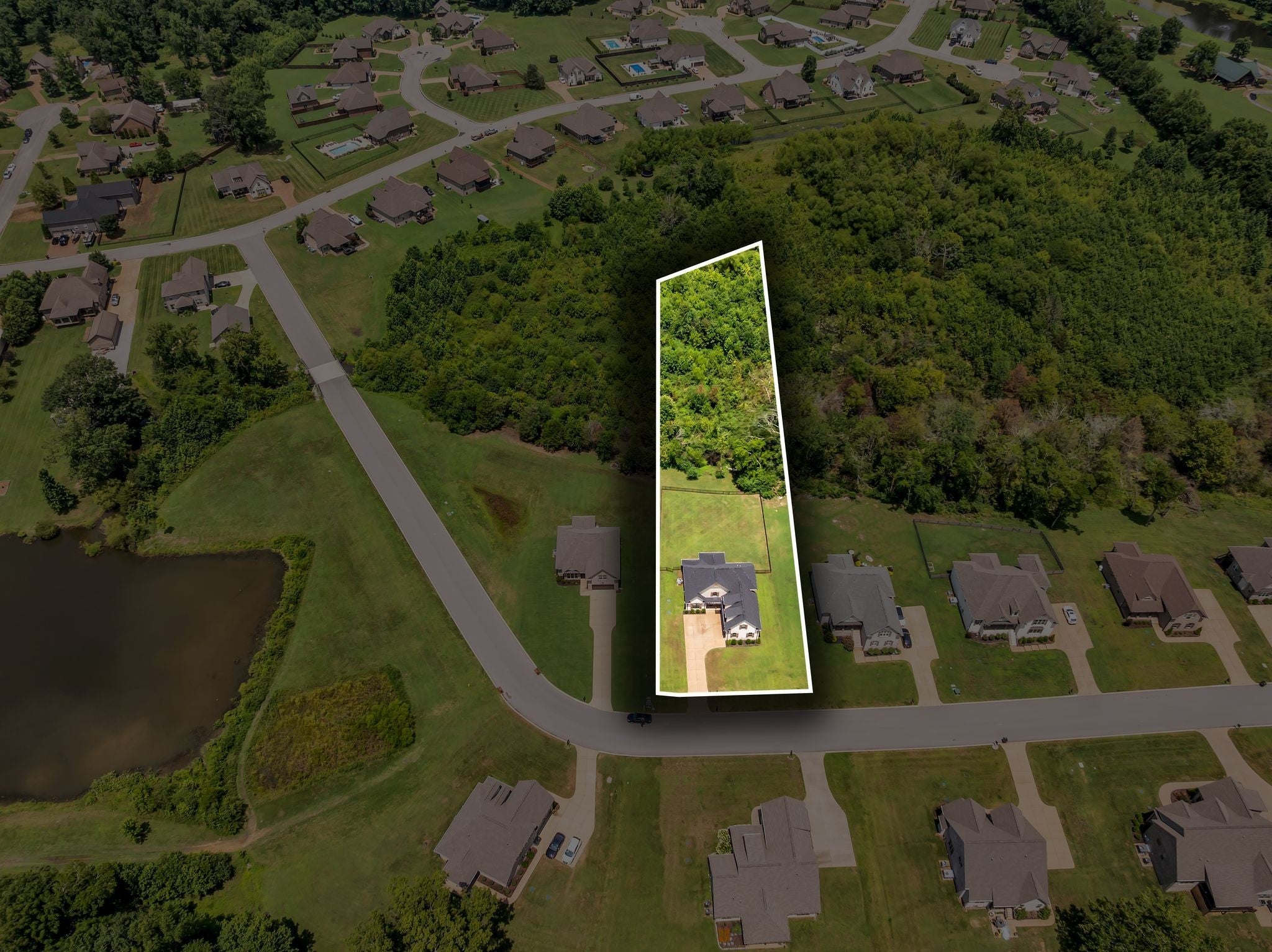
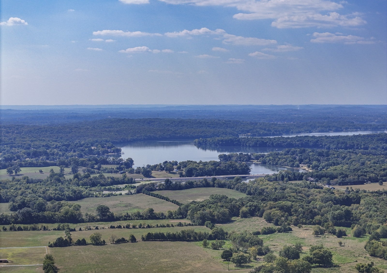
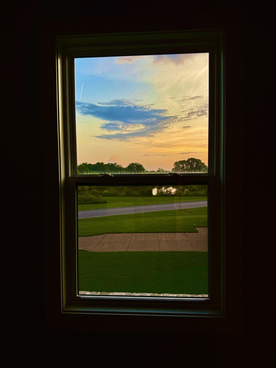
 Copyright 2025 RealTracs Solutions.
Copyright 2025 RealTracs Solutions.