$649,000 - 5012 Tulip Grove Ln, Hermitage
- 3
- Bedrooms
- 3
- Baths
- 3,952
- SQ. Feet
- 0.19
- Acres
Your Private Paradise Awaits! Nestled on a secluded cul-de-sac lot backing to a serene wooded area, this custom-built home offers 3,952 square feet of luxurious one-level living. Step inside to soaring 14-foot ceilings in the great room, complete with a cozy fireplace. The spacious kitchen features new appliances, quartz countertops, and an eat-in area, complemented by a large formal dining room—perfect for entertaining. Enjoy recent upgrades throughout, including fresh paint, new quartz in the master bath, new gas water heater and two HVAC systems (one brand new, one 8 years old). Unique custom steps lead to the inviting front door. You'll also love the huge floored attic for storage and a finished basement offering versatile extra space.
Essential Information
-
- MLS® #:
- 2941944
-
- Price:
- $649,000
-
- Bedrooms:
- 3
-
- Bathrooms:
- 3.00
-
- Full Baths:
- 3
-
- Square Footage:
- 3,952
-
- Acres:
- 0.19
-
- Year Built:
- 1998
-
- Type:
- Residential
-
- Sub-Type:
- Single Family Residence
-
- Style:
- Traditional
-
- Status:
- Active
Community Information
-
- Address:
- 5012 Tulip Grove Ln
-
- Subdivision:
- Sunset Oaks
-
- City:
- Hermitage
-
- County:
- Davidson County, TN
-
- State:
- TN
-
- Zip Code:
- 37076
Amenities
-
- Utilities:
- Natural Gas Available, Water Available, Cable Connected
-
- Parking Spaces:
- 2
-
- # of Garages:
- 2
-
- Garages:
- Garage Door Opener, Garage Faces Front
Interior
-
- Interior Features:
- Ceiling Fan(s), High Ceilings, Open Floorplan, Pantry, Walk-In Closet(s), High Speed Internet
-
- Appliances:
- Electric Range, Trash Compactor, Dishwasher, Disposal, Microwave, Refrigerator, Stainless Steel Appliance(s)
-
- Heating:
- Natural Gas
-
- Cooling:
- Central Air
-
- Fireplace:
- Yes
-
- # of Fireplaces:
- 1
-
- # of Stories:
- 2
Exterior
-
- Lot Description:
- Cul-De-Sac
-
- Roof:
- Asphalt
-
- Construction:
- Brick
School Information
-
- Elementary:
- Dodson Elementary
-
- Middle:
- DuPont Tyler Middle
-
- High:
- McGavock Comp High School
Additional Information
-
- Date Listed:
- July 15th, 2025
-
- Days on Market:
- 28
Listing Details
- Listing Office:
- Synergy Realty Network, Llc
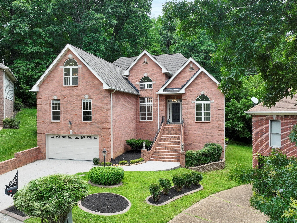
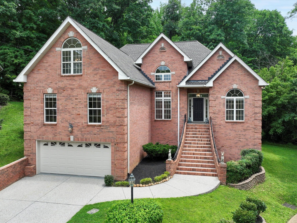
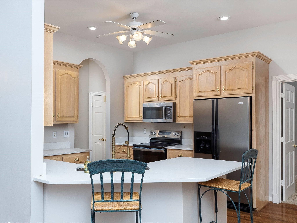
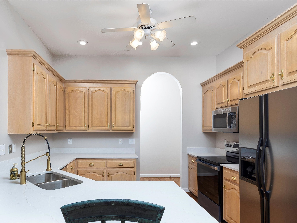
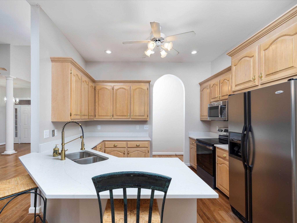
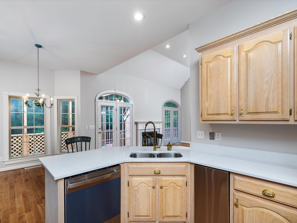
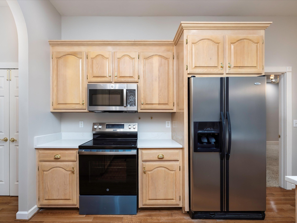
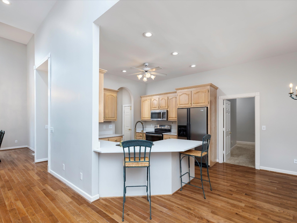
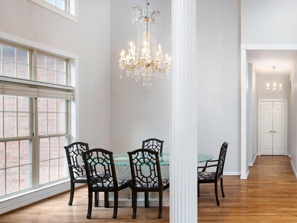
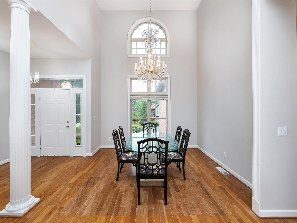
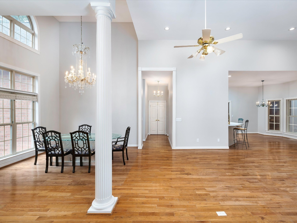
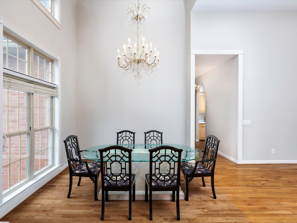
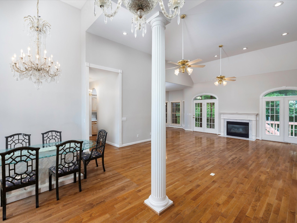
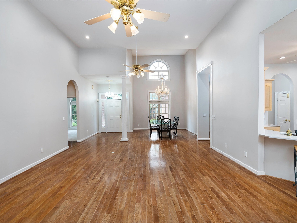
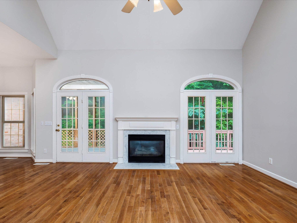
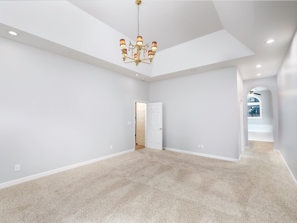
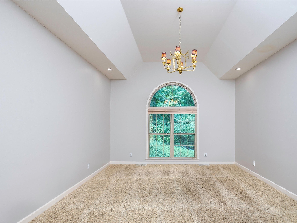
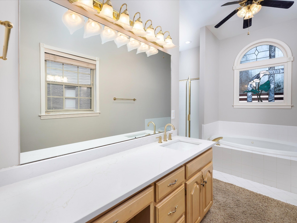
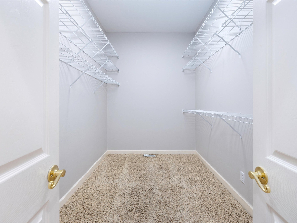
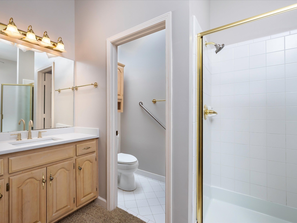
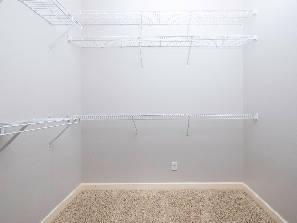
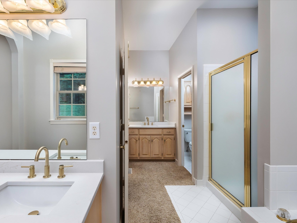
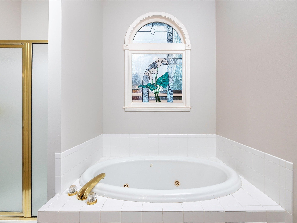
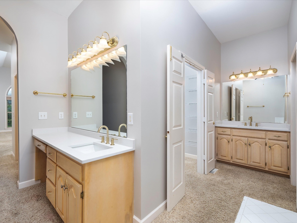
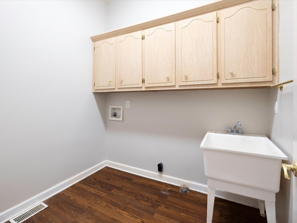
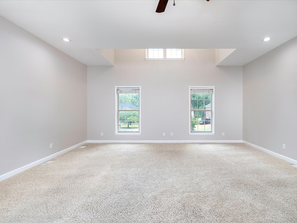
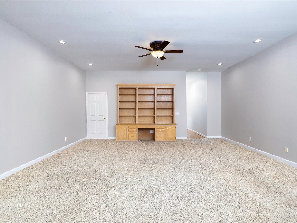
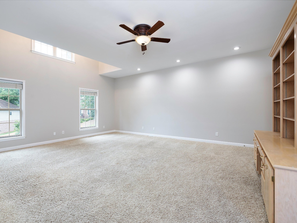
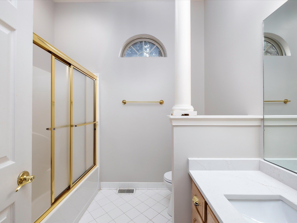
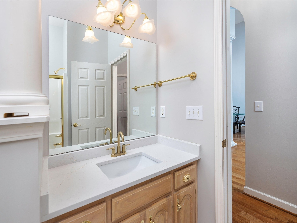
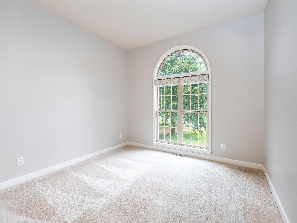
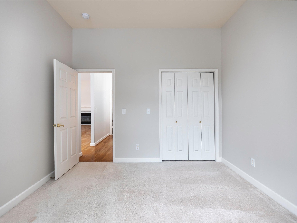
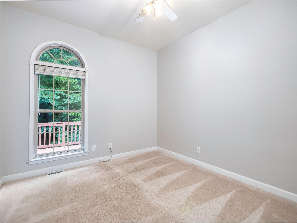
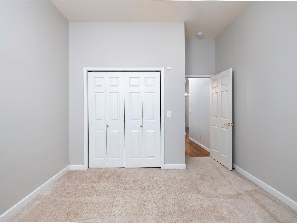
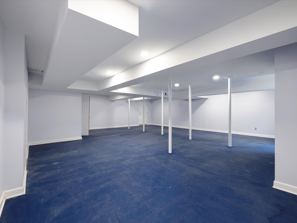
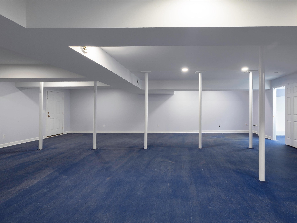
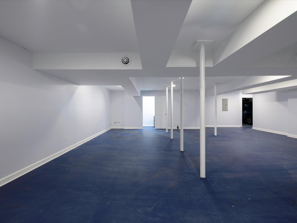
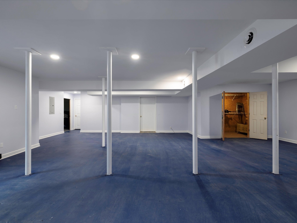
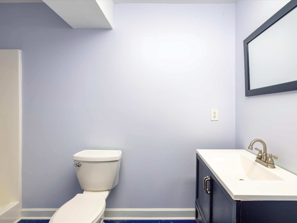
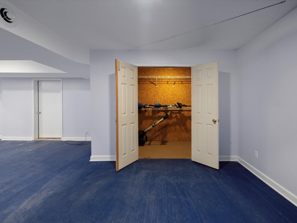
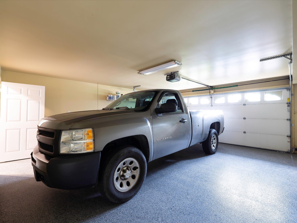
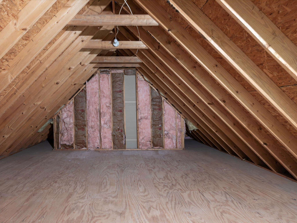
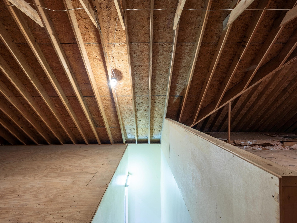
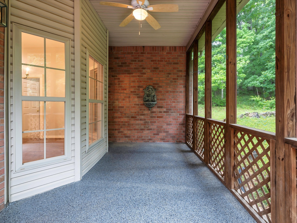
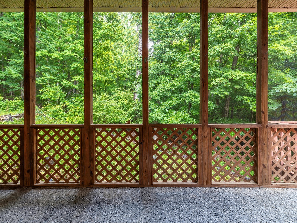
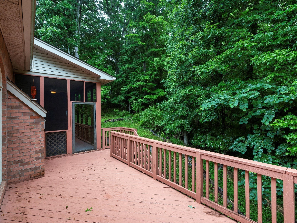
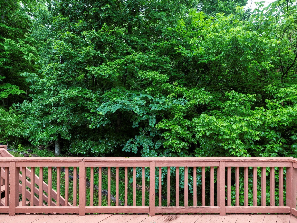
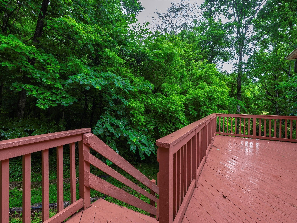
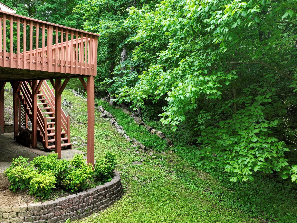
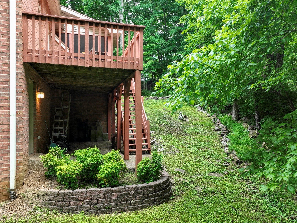
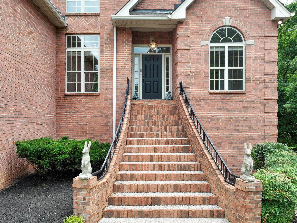
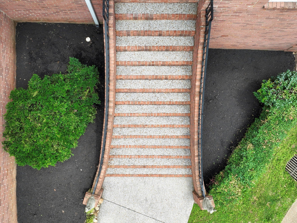
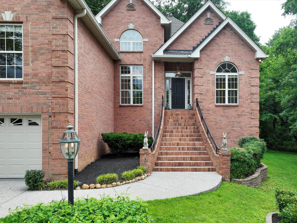
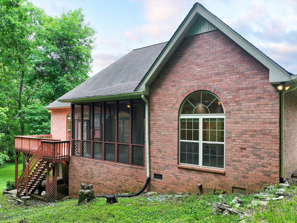
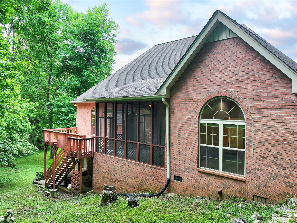
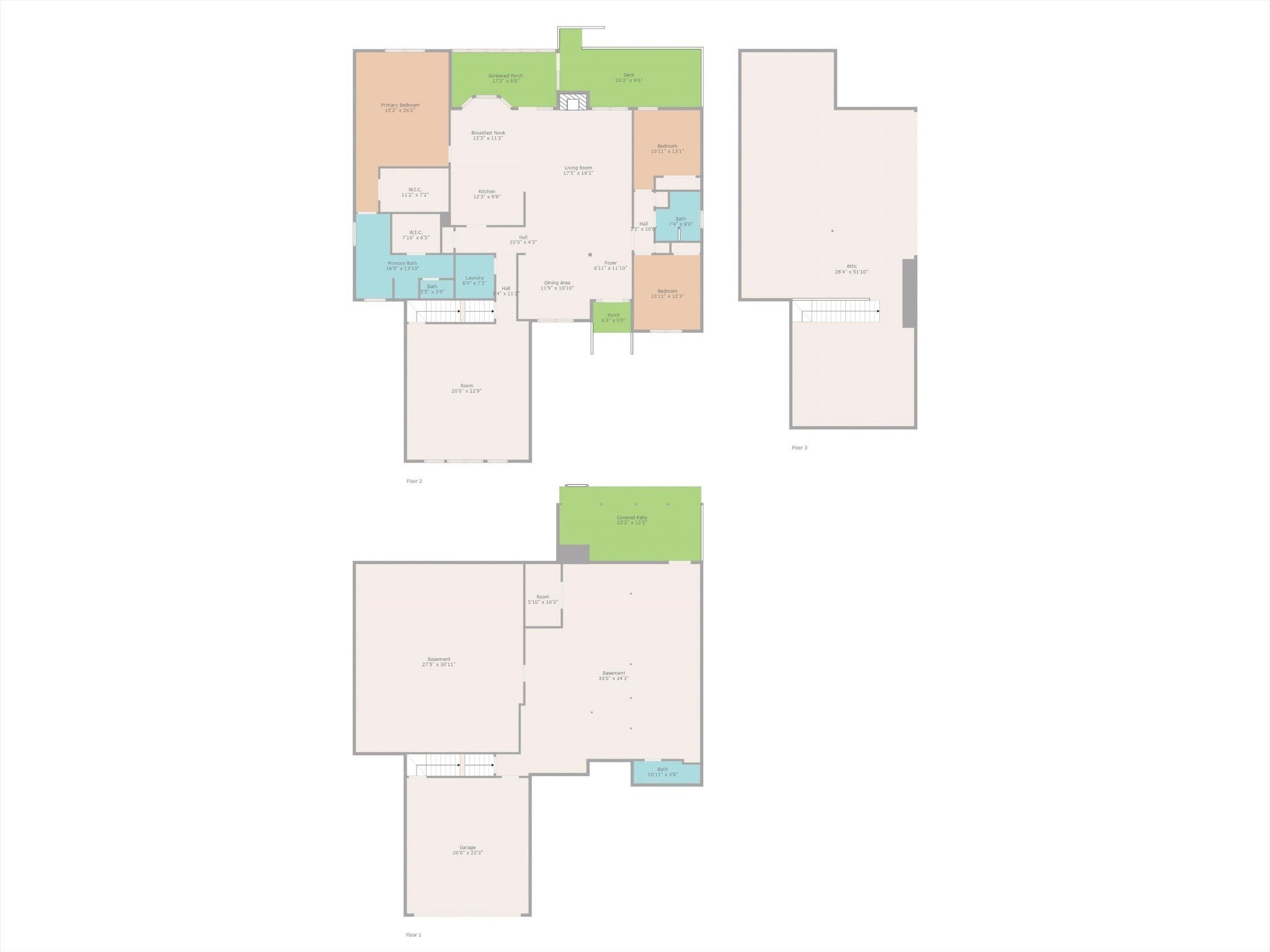
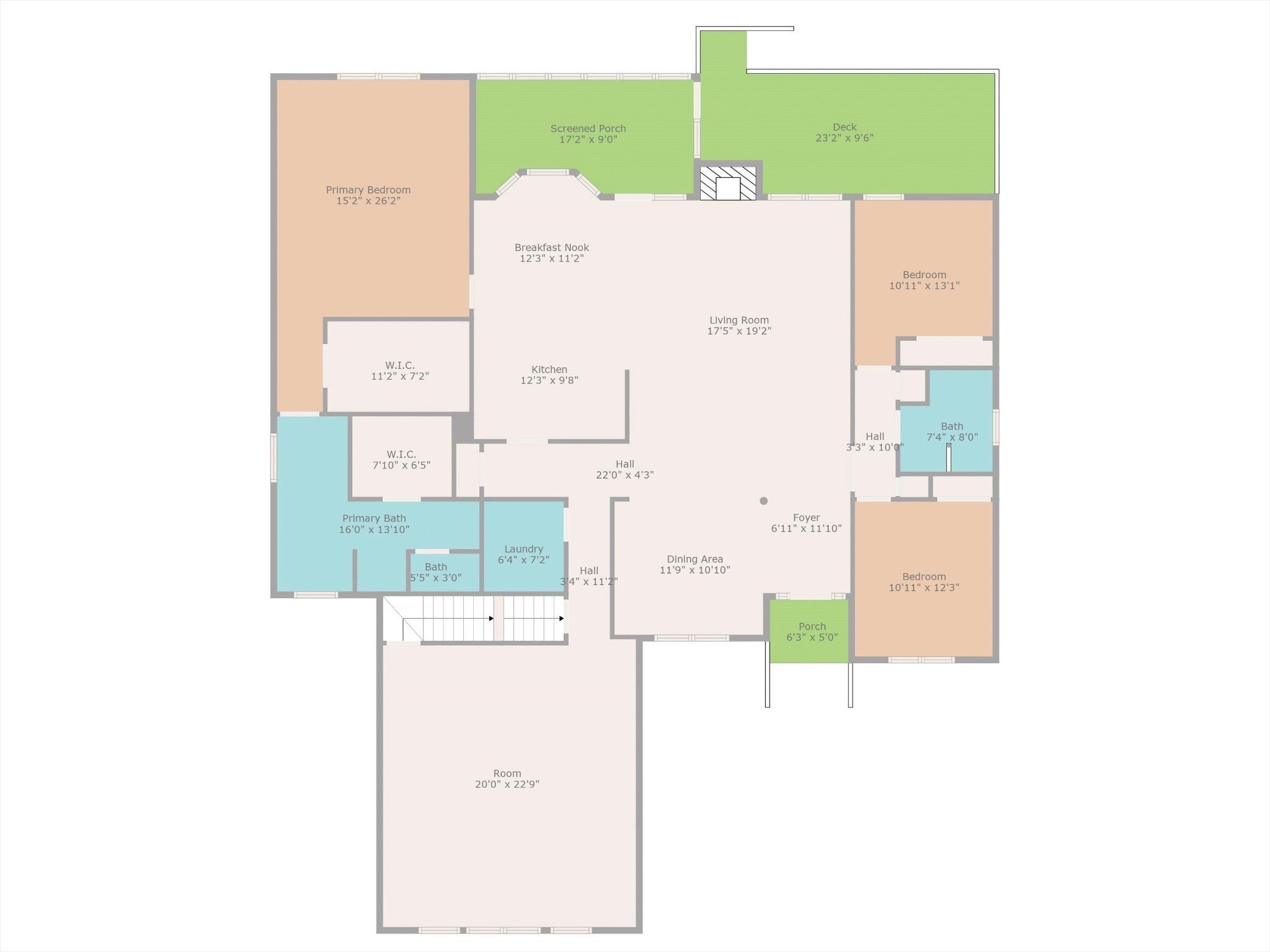
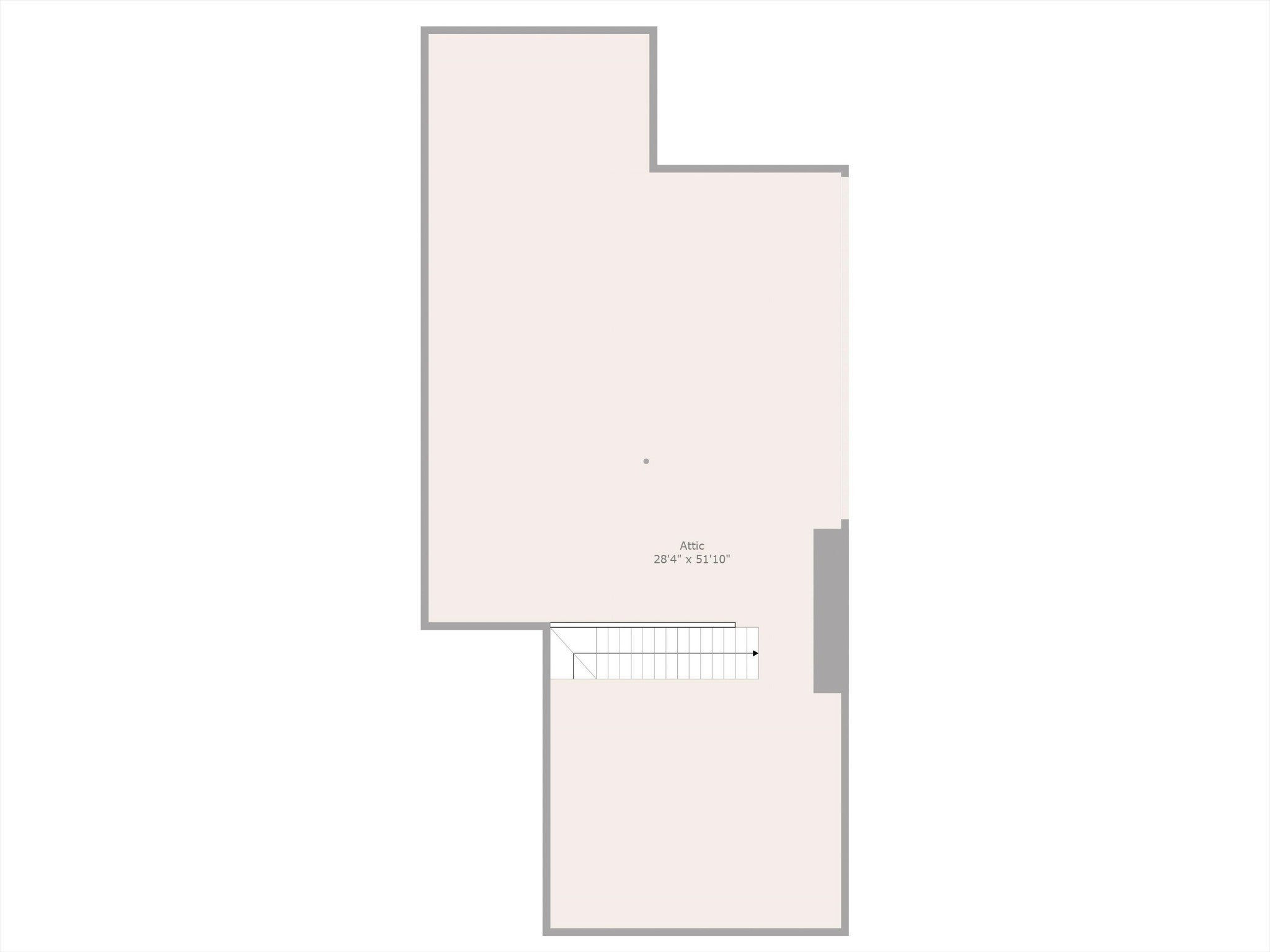
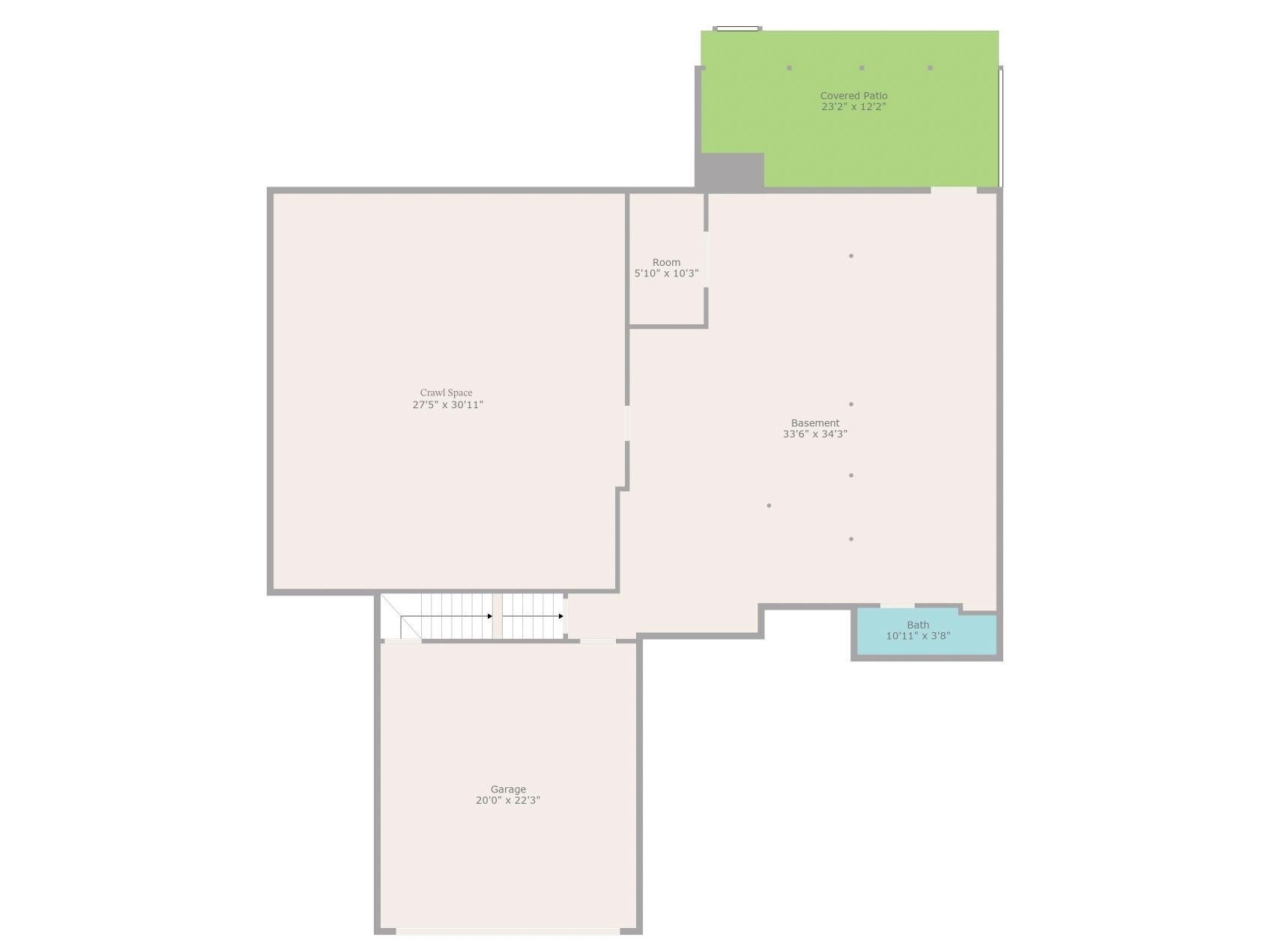
 Copyright 2025 RealTracs Solutions.
Copyright 2025 RealTracs Solutions.