$265,000 - 1310 Loren Cir, Clarksville
- 3
- Bedrooms
- 2
- Baths
- 1,280
- SQ. Feet
- 0.22
- Acres
Looking for a well-maintained, hassle-free home in a great location? Look no further—this adorable home on Loren Circle is bursting with charm and ready for new memories! Step inside to find subtle yet thoughtful upgrades throughout, including updated light switches, outlet covers, and vinyl blinds. The spacious living room welcomes you with vaulted ceilings, a cozy fireplace, and a pass-through window to the kitchen, creating an open and connected feel. The kitchen is both stylish and functional, featuring beautiful quartz countertops, a porcelain sink, custom ceiling tiles, and recessed can lighting. The primary suite offers a peaceful retreat with a trey ceiling, walk-in closet, and a relaxing soaker tub in the ensuite bath. Enjoy peace of mind with a 5-year-old HVAC system that has been regularly maintained, as well as security cameras surrounding the home. The attic is easily accessible with pull-down stairs, adding extra storage convenience. Out back, you'll find a flat, fully fenced yard with a paver patio—perfect for entertaining or simply enjoying your space. Located just off of exit 1 and near Ft. Campbell, this home blends comfort, updates, and location all in one. Come fall in love with this gem today! The refrigerator in the kitchen will not convey, however the refrigerator in the garage will convey. Professional Photos Coming Soon!
Essential Information
-
- MLS® #:
- 2941888
-
- Price:
- $265,000
-
- Bedrooms:
- 3
-
- Bathrooms:
- 2.00
-
- Full Baths:
- 2
-
- Square Footage:
- 1,280
-
- Acres:
- 0.22
-
- Year Built:
- 2010
-
- Type:
- Residential
-
- Sub-Type:
- Single Family Residence
-
- Status:
- Under Contract - Not Showing
Community Information
-
- Address:
- 1310 Loren Cir
-
- Subdivision:
- Hazelwood
-
- City:
- Clarksville
-
- County:
- Montgomery County, TN
-
- State:
- TN
-
- Zip Code:
- 37042
Amenities
-
- Utilities:
- Water Available
-
- Parking Spaces:
- 2
-
- # of Garages:
- 2
-
- Garages:
- Attached
Interior
-
- Interior Features:
- Ceiling Fan(s), High Ceilings
-
- Appliances:
- Electric Oven, Dishwasher, Microwave
-
- Heating:
- Central
-
- Cooling:
- Central Air
-
- Fireplace:
- Yes
-
- # of Fireplaces:
- 1
-
- # of Stories:
- 1
Exterior
-
- Construction:
- Vinyl Siding
School Information
-
- Elementary:
- Pisgah Elementary
-
- Middle:
- Northeast Middle
-
- High:
- Northwest High School
Additional Information
-
- Date Listed:
- July 28th, 2025
-
- Days on Market:
- 28
Listing Details
- Listing Office:
- Haus Realty & Management Llc
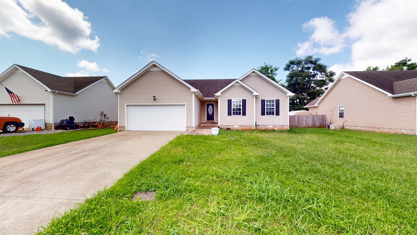
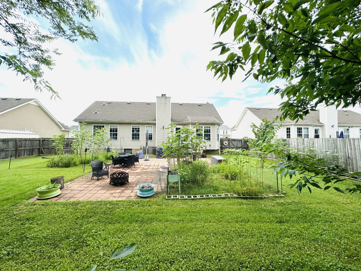
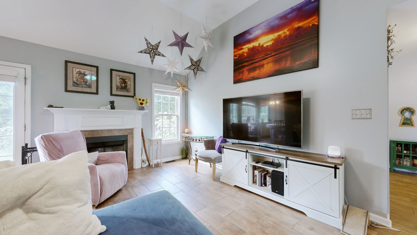
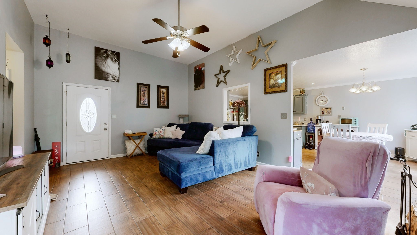
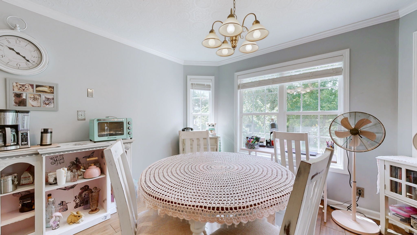
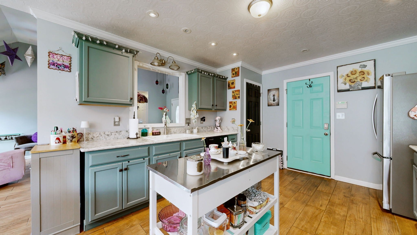
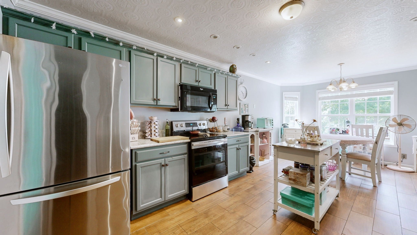
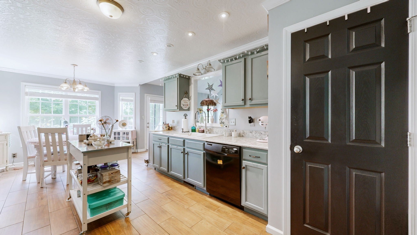
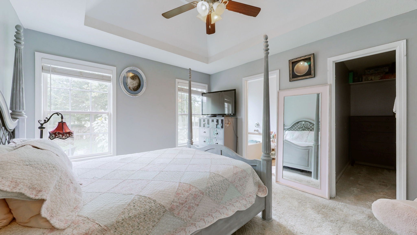
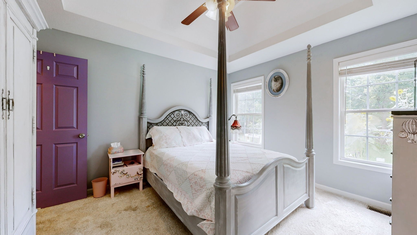
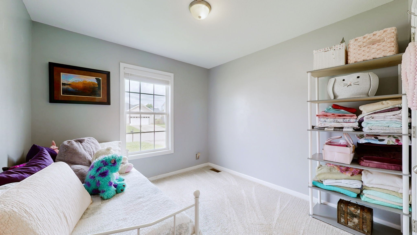
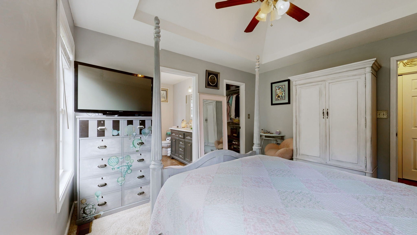
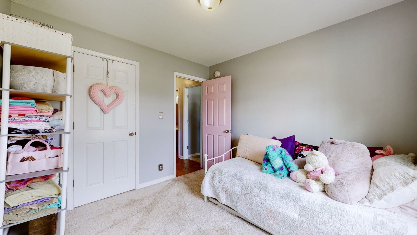
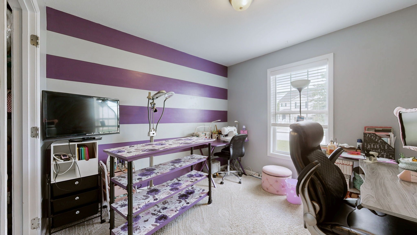
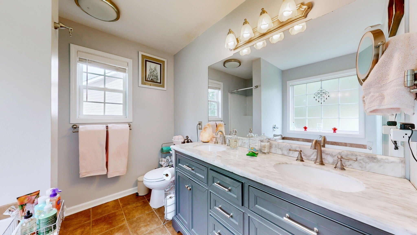
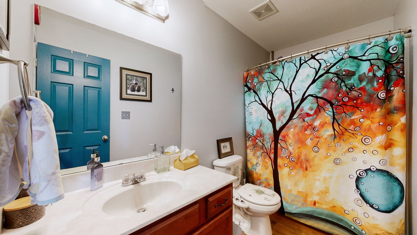
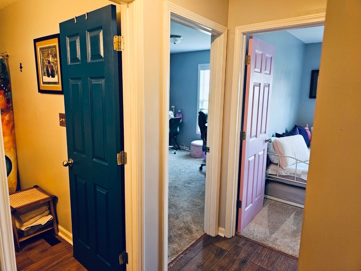
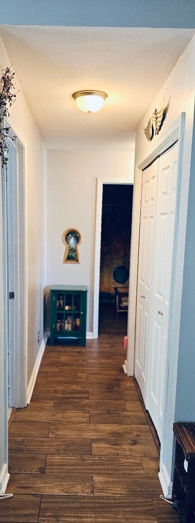
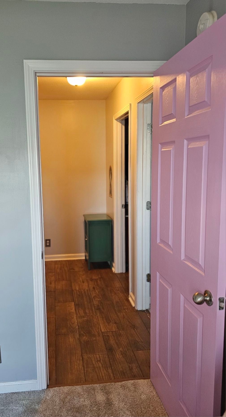
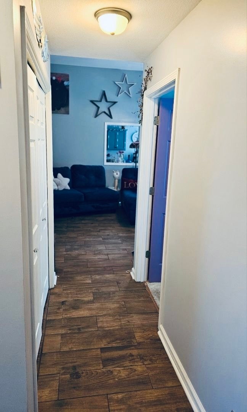
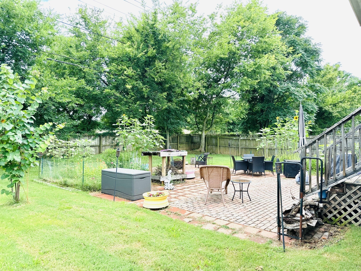
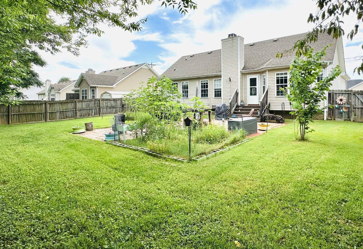
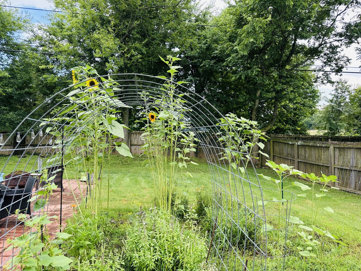
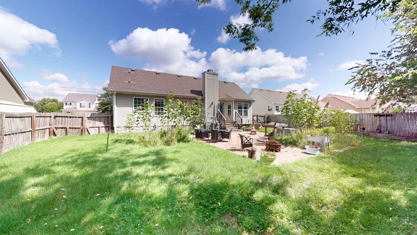
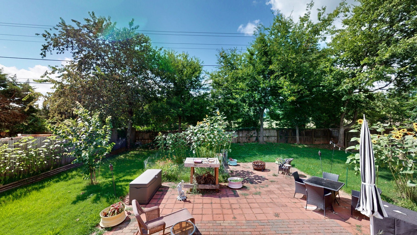
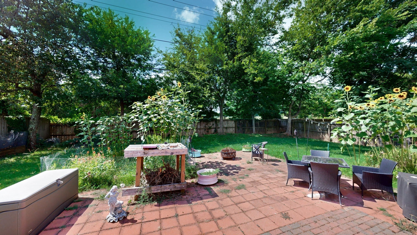
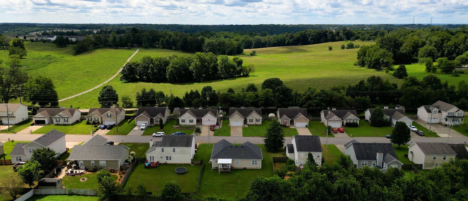
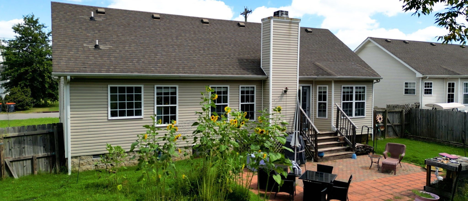
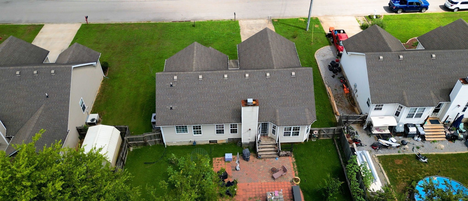
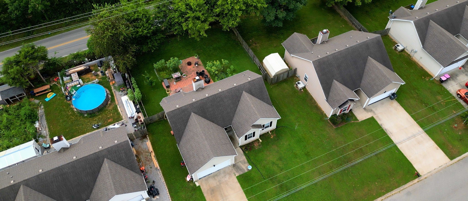
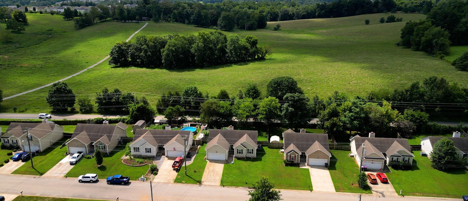
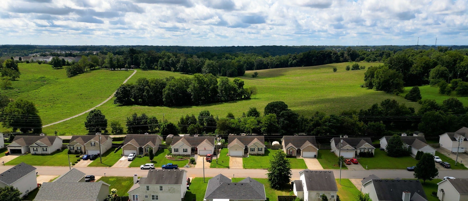
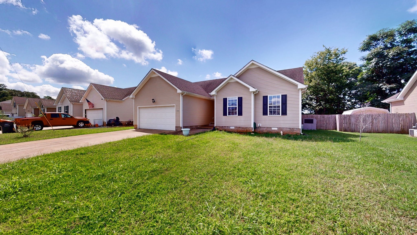
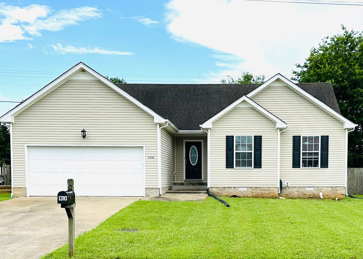
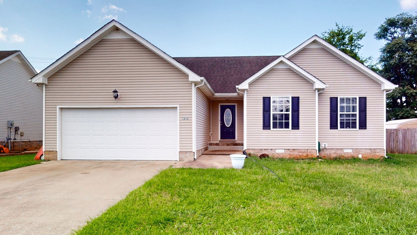

 Copyright 2025 RealTracs Solutions.
Copyright 2025 RealTracs Solutions.