$265,000 - 3454 Kingfisher Dr, Clarksville
- 3
- Bedrooms
- 2
- Baths
- 1,129
- SQ. Feet
- 0.21
- Acres
$8,000 towards Buyers expenses with a full-price offer. This beautifully updated ranch-style home offers the perfect blend of comfort, convenience, and character. Enjoy turnkey living with fresh paint, new trim, new countertops, and a brand-new kitchen sink, making it move-in ready from day one. Relax by the cozy wood-burning fireplace, entertain on the spacious back porch, or let your pets and kids play freely in the fully fenced-in yard. Nestled in a prime location close to everything, you’ll love the ease of access to Ft. Campbell, shopping, dining, and schools—all with no HOA restrictions. Whether you're a first-time buyer or looking to downsize in style, this home checks all the boxes. Don't miss your chance to enjoy low-maintenance living in a home that truly feels like home. VA Assumable loan @ 2.375%, Payoff is 182k & payment is $1,067.
Essential Information
-
- MLS® #:
- 2941827
-
- Price:
- $265,000
-
- Bedrooms:
- 3
-
- Bathrooms:
- 2.00
-
- Full Baths:
- 2
-
- Square Footage:
- 1,129
-
- Acres:
- 0.21
-
- Year Built:
- 2001
-
- Type:
- Residential
-
- Sub-Type:
- Single Family Residence
-
- Style:
- Ranch
-
- Status:
- Under Contract - Not Showing
Community Information
-
- Address:
- 3454 Kingfisher Dr
-
- Subdivision:
- Hunters Point
-
- City:
- Clarksville
-
- County:
- Montgomery County, TN
-
- State:
- TN
-
- Zip Code:
- 37042
Amenities
-
- Utilities:
- Electricity Available, Water Available
-
- Parking Spaces:
- 2
-
- # of Garages:
- 2
-
- Garages:
- Garage Faces Front, Driveway
Interior
-
- Interior Features:
- Ceiling Fan(s), Extra Closets, Storage, Primary Bedroom Main Floor
-
- Appliances:
- Electric Oven, Electric Range, Dishwasher, Disposal, Microwave, Refrigerator
-
- Heating:
- Central, Electric
-
- Cooling:
- Central Air, Electric
-
- Fireplace:
- Yes
-
- # of Fireplaces:
- 1
-
- # of Stories:
- 1
Exterior
-
- Exterior Features:
- Storage Building
-
- Lot Description:
- Level
-
- Roof:
- Shingle
-
- Construction:
- Brick, Vinyl Siding
School Information
-
- Elementary:
- Hazelwood Elementary
-
- Middle:
- Northeast Middle
-
- High:
- Northeast High School
Additional Information
-
- Date Listed:
- July 15th, 2025
-
- Days on Market:
- 41
Listing Details
- Listing Office:
- Berkshire Hathaway Homeservices Penfed Realty
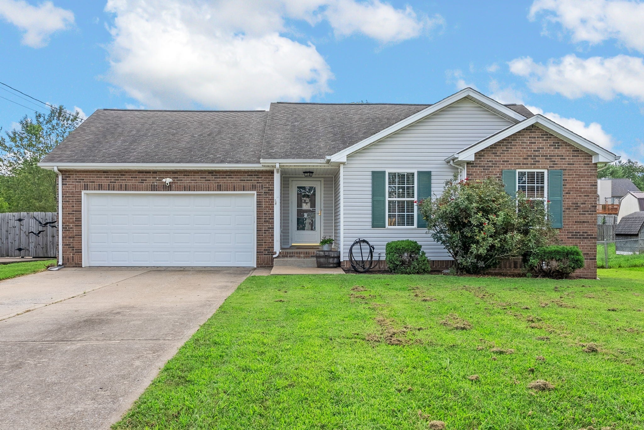
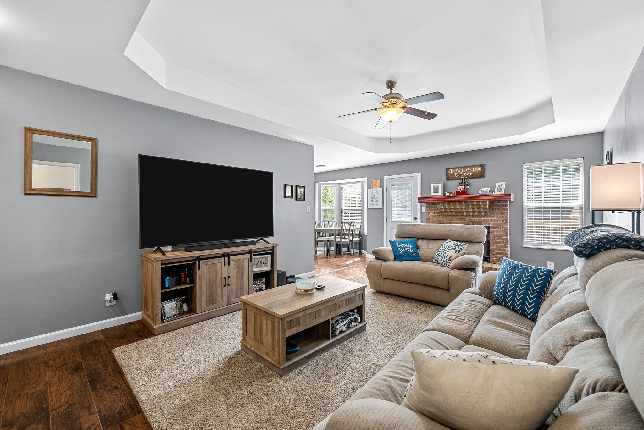
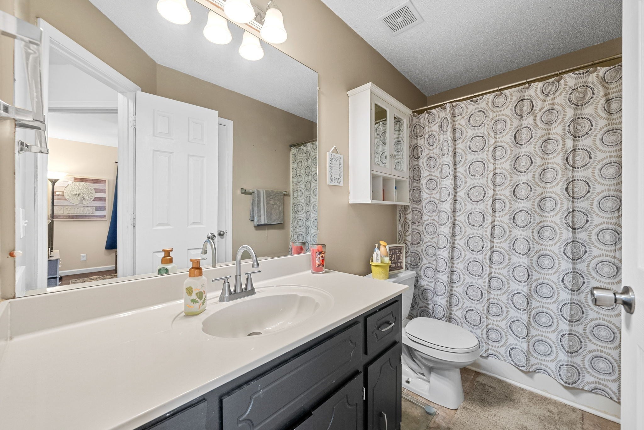
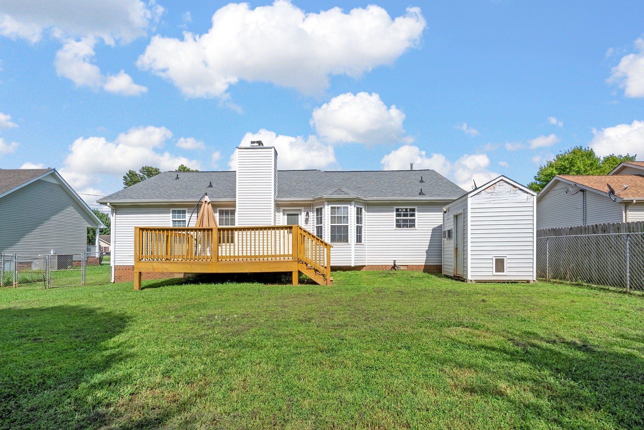
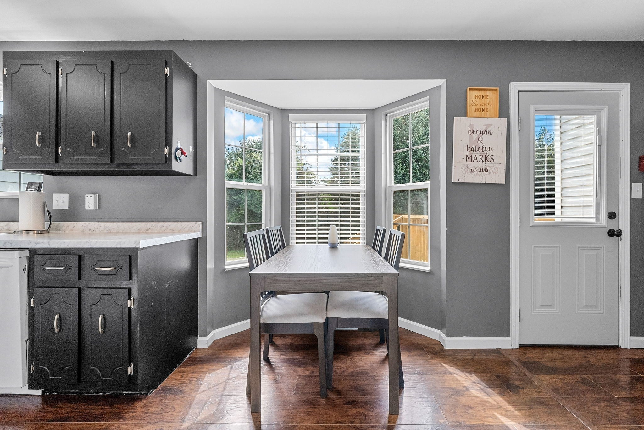
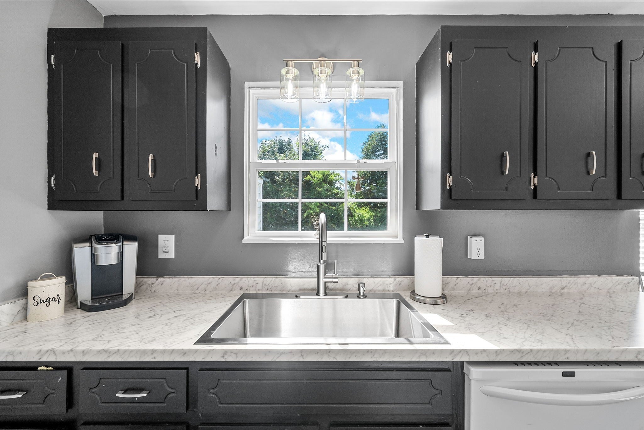
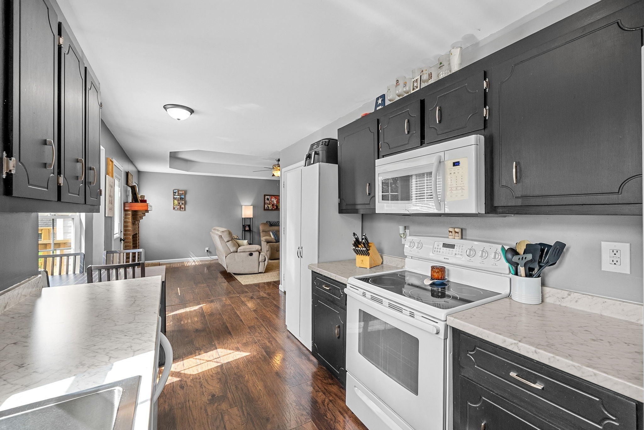
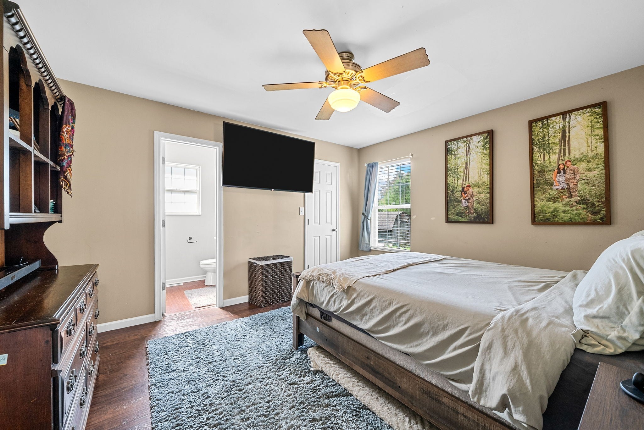
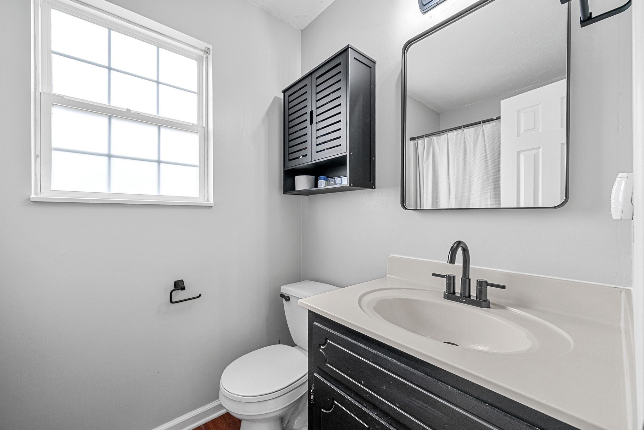
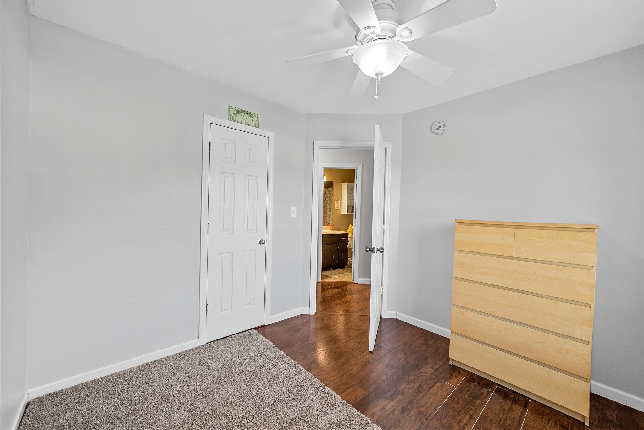
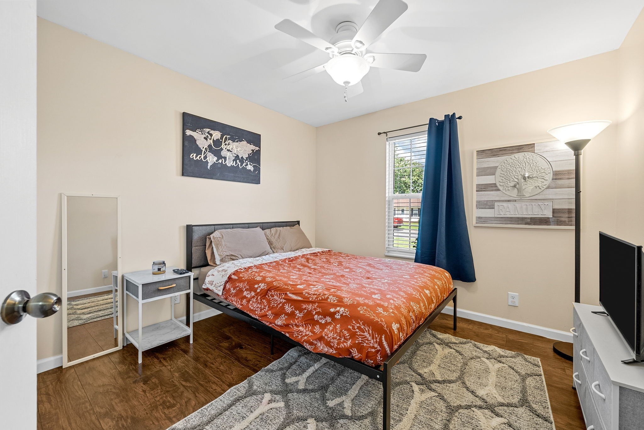
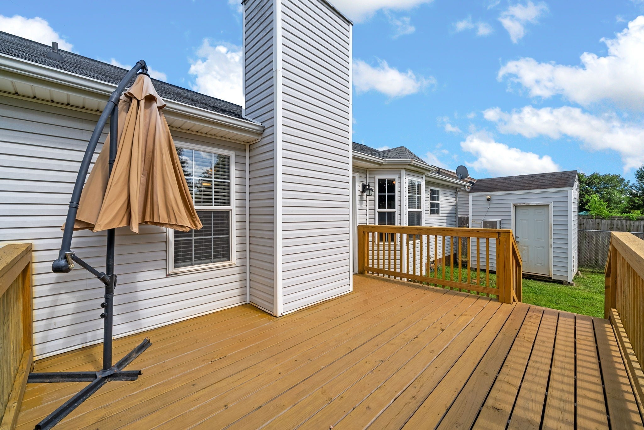
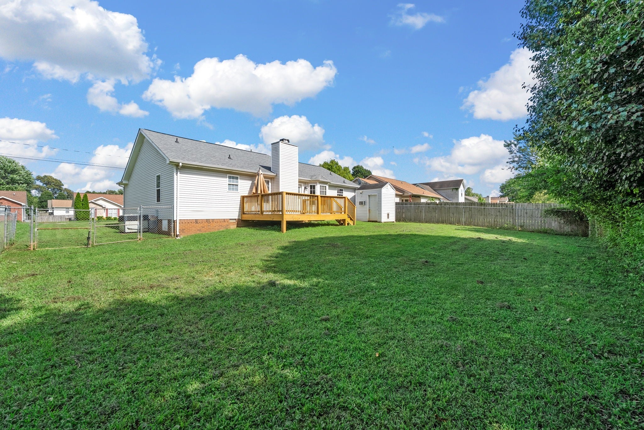
 Copyright 2025 RealTracs Solutions.
Copyright 2025 RealTracs Solutions.