$670,000 - 911 Woodmont Blvd, Nashville
- 3
- Bedrooms
- 2
- Baths
- 1,321
- SQ. Feet
- 0.39
- Acres
Welcome to your cozy retreat in one of Nashville’s most desirable neighborhoods! This beautiful 3-bedroom, 2-bathroom cottage offers the perfect blend of comfort, charm, and convenience. Situated on a spacious lot, the home provides ample outdoor space for entertaining, relaxing, or letting pets roam freely. Nestled in the heart of Green Hills, you’re just minutes from the upscale shopping and dining of the Green Hills Mall and the trendy, vibrant 12 South neighborhood. Whether you're in the mood for boutique shopping, fine dining, or a casual coffee run, everything is within easy reach. Inside, you'll find a warm and inviting layout with thoughtful updates throughout. The home’s character shines with tasteful finishes and plenty of natural light, creating a relaxed and livable atmosphere. With its prime location, large lot, and timeless cottage charm, this home offers a rare opportunity to enjoy the best of both urban living and private outdoor space in one of Nashville’s most coveted areas.
Essential Information
-
- MLS® #:
- 2941801
-
- Price:
- $670,000
-
- Bedrooms:
- 3
-
- Bathrooms:
- 2.00
-
- Full Baths:
- 2
-
- Square Footage:
- 1,321
-
- Acres:
- 0.39
-
- Year Built:
- 1948
-
- Type:
- Residential
-
- Sub-Type:
- Single Family Residence
-
- Status:
- Active
Community Information
-
- Address:
- 911 Woodmont Blvd
-
- Subdivision:
- Marengo Park Woodmont
-
- City:
- Nashville
-
- County:
- Davidson County, TN
-
- State:
- TN
-
- Zip Code:
- 37204
Amenities
-
- Utilities:
- Water Available
-
- Parking Spaces:
- 2
-
- # of Garages:
- 2
-
- Garages:
- Detached
Interior
-
- Interior Features:
- Pantry
-
- Appliances:
- Oven, Range, Dishwasher, Disposal, Freezer, Microwave, Refrigerator
-
- Heating:
- Central
-
- Cooling:
- Central Air
-
- Fireplace:
- Yes
-
- # of Fireplaces:
- 1
-
- # of Stories:
- 1
Exterior
-
- Roof:
- Asphalt
-
- Construction:
- Stone
School Information
-
- Elementary:
- Percy Priest Elementary
-
- Middle:
- John Trotwood Moore Middle
-
- High:
- Hillsboro Comp High School
Additional Information
-
- Date Listed:
- July 16th, 2025
-
- Days on Market:
- 164
Listing Details
- Listing Office:
- Benchmark Realty, Llc
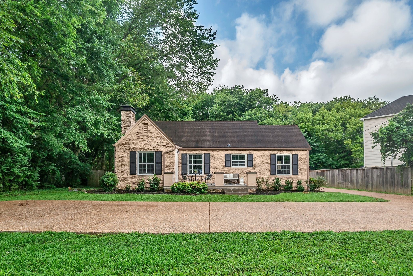
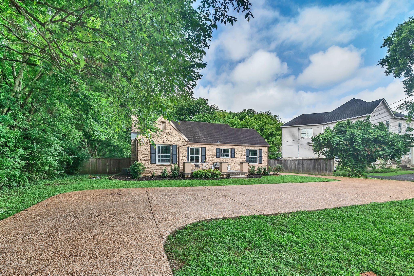
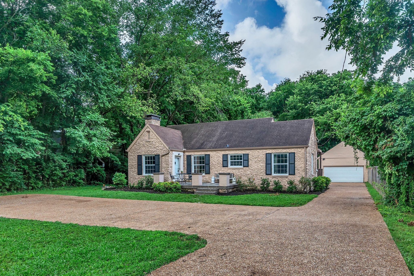
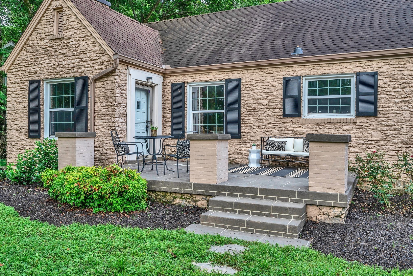
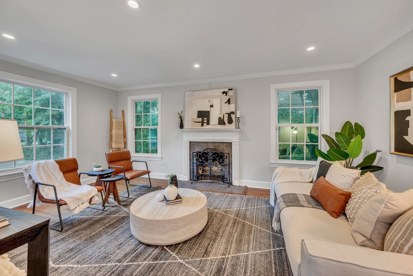
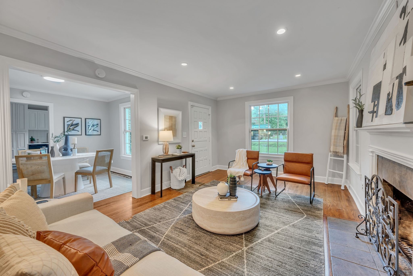
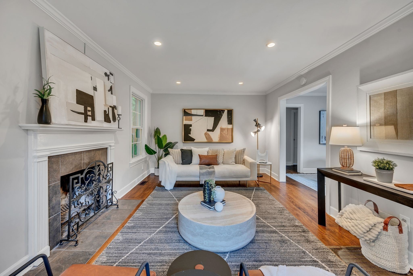
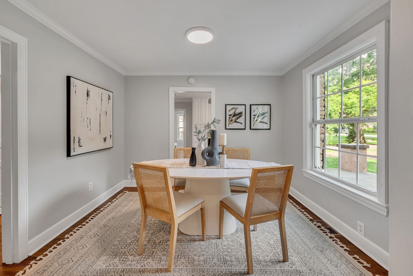
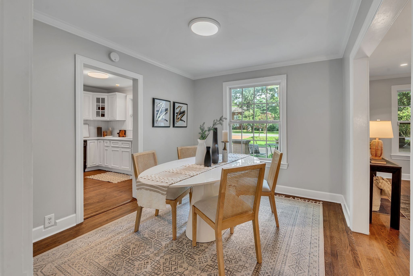
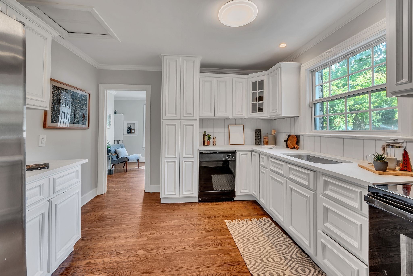
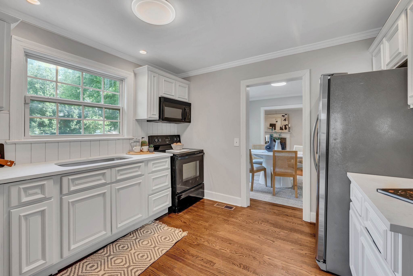
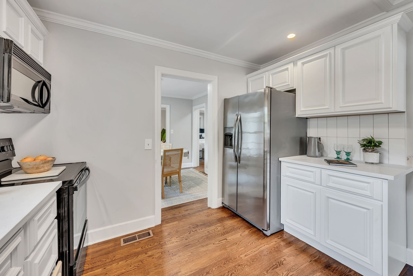
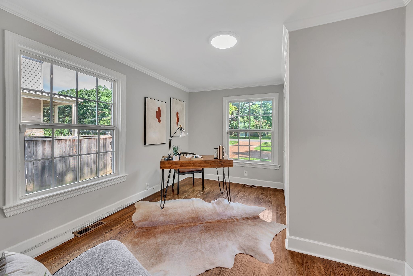
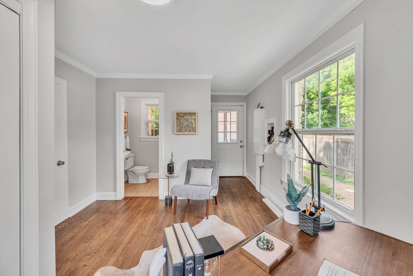
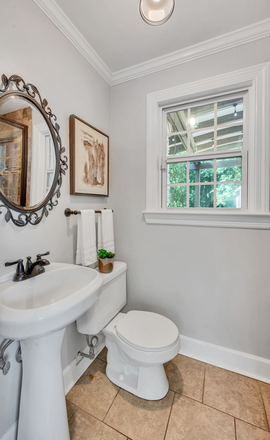
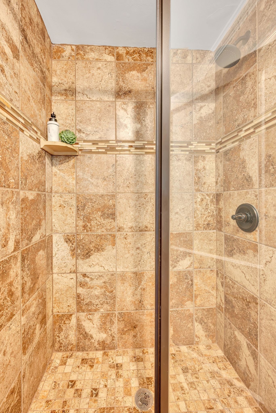
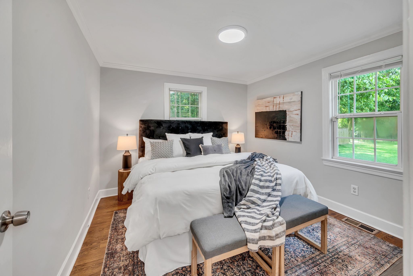
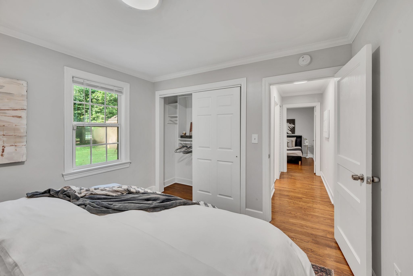
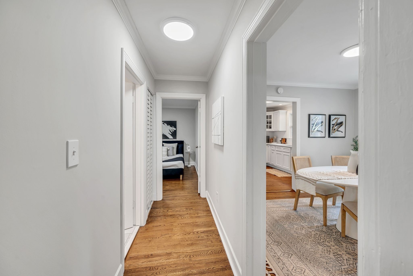
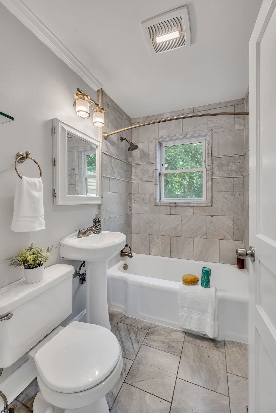
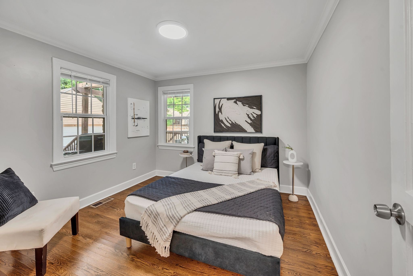
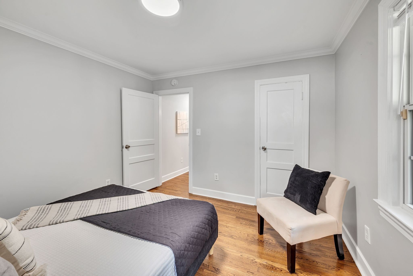
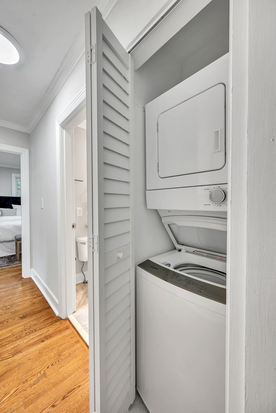
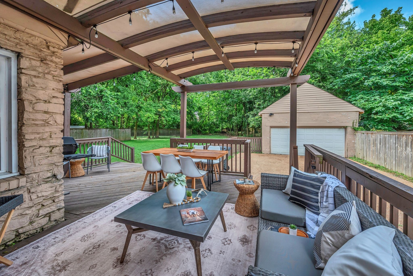
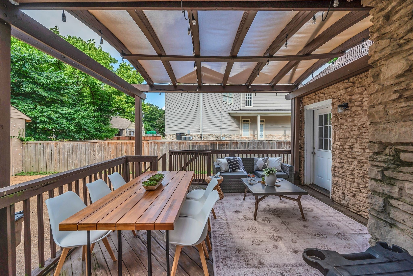
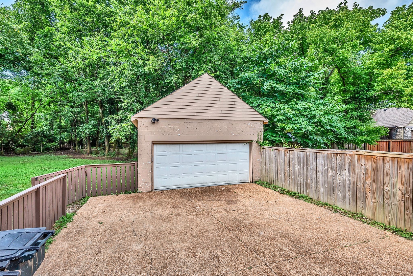
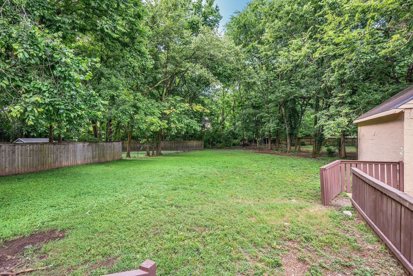
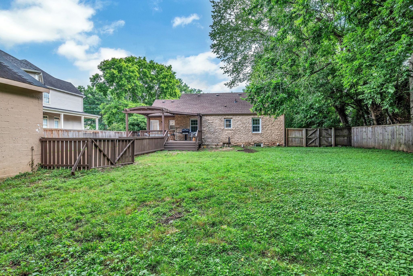
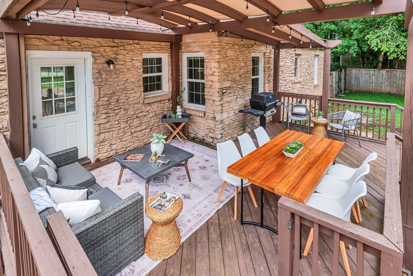
 Copyright 2025 RealTracs Solutions.
Copyright 2025 RealTracs Solutions.