$1,500,000 - 2181 Albany Dr, Franklin
- 4
- Bedrooms
- 3½
- Baths
- 3,702
- SQ. Feet
- 1.81
- Acres
A truly distinguished estate nestled on over 1.8 private acres at the end of a peaceful cul-de-sac in Franklin, just minutes to the conveniences of I65 and Cool Springs. This fully reimagined residence showcases a sophisticated renovation, including a main-level primary suite adorned with new cabinetry, California closets, designer tilework, quartz countertops, kitchen with island includes, premium appliances, white cabinetry and quartz counters and backsplash, exquisite lighting and fresh, elegant finishes throughout. Featuring 4 spacious bedrooms, 3.5 luxurious baths, and a 3-car garage, this home seamlessly blends comfort and refinement. Enjoy the tranquility of a covered porch overlooking a gently sloping, landscaped lot, as well as a charming greenhouse—perfect for curated outdoor living. A rare opportunity to own a turnkey property in one of Middle Tennessee’s most sought-after enclaves.
Essential Information
-
- MLS® #:
- 2941788
-
- Price:
- $1,500,000
-
- Bedrooms:
- 4
-
- Bathrooms:
- 3.50
-
- Full Baths:
- 3
-
- Half Baths:
- 1
-
- Square Footage:
- 3,702
-
- Acres:
- 1.81
-
- Year Built:
- 1998
-
- Type:
- Residential
-
- Sub-Type:
- Single Family Residence
-
- Style:
- Traditional
-
- Status:
- Active
Community Information
-
- Address:
- 2181 Albany Dr
-
- Subdivision:
- Albany Pointe Sec 2
-
- City:
- Franklin
-
- County:
- Williamson County, TN
-
- State:
- TN
-
- Zip Code:
- 37067
Amenities
-
- Utilities:
- Electricity Available, Water Available
-
- Parking Spaces:
- 3
-
- # of Garages:
- 3
-
- Garages:
- Garage Door Opener, Garage Faces Side
Interior
-
- Interior Features:
- Ceiling Fan(s), Extra Closets, High Ceilings, Redecorated, Walk-In Closet(s), Primary Bedroom Main Floor
-
- Appliances:
- Double Oven, Cooktop, Dishwasher, Disposal, Dryer, Microwave, Refrigerator, Stainless Steel Appliance(s), Washer
-
- Heating:
- Central, Natural Gas
-
- Cooling:
- Central Air, Electric
-
- Fireplace:
- Yes
-
- # of Fireplaces:
- 2
-
- # of Stories:
- 2
Exterior
-
- Roof:
- Shingle
-
- Construction:
- Brick
School Information
-
- Elementary:
- Trinity Elementary
-
- Middle:
- Fred J Page Middle School
-
- High:
- Fred J Page High School
Additional Information
-
- Date Listed:
- July 18th, 2025
-
- Days on Market:
- 7
Listing Details
- Listing Office:
- Zeitlin Sotheby's International Realty
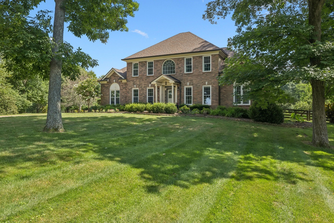
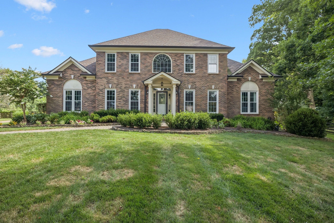
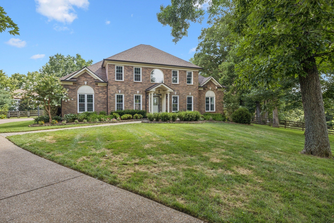
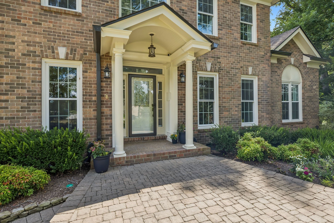
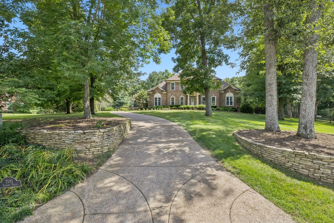
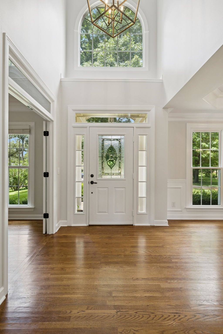
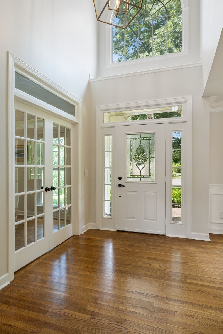
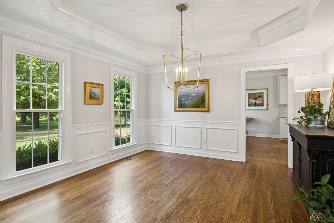
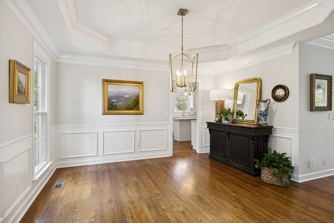
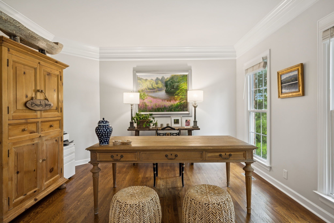
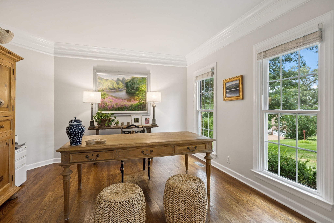
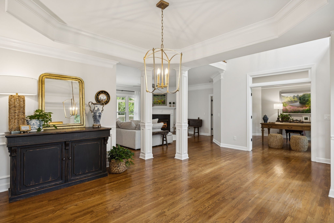
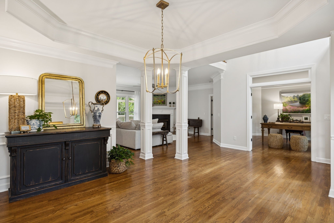
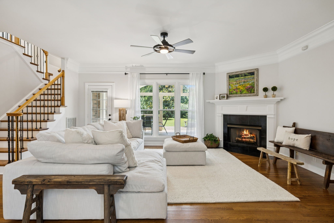
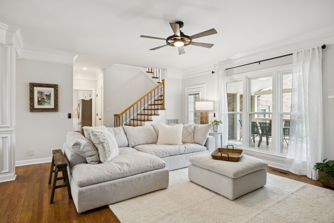
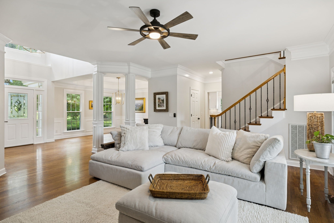
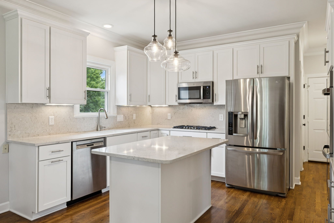
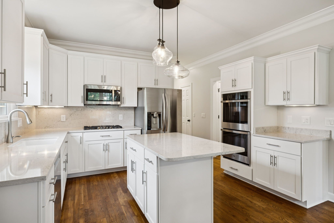
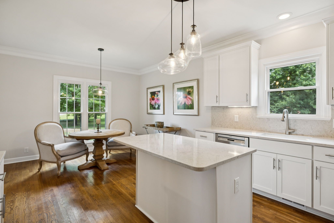
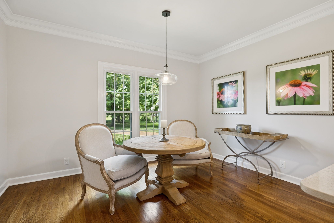
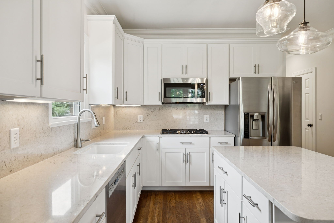
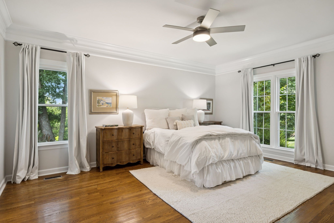
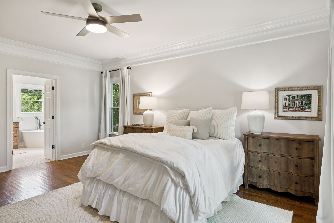
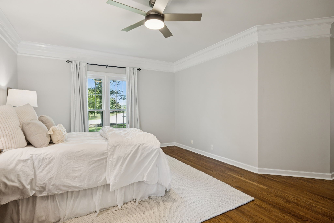
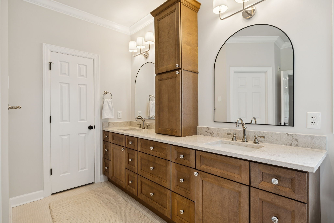
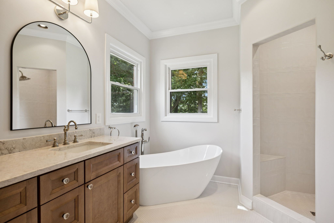
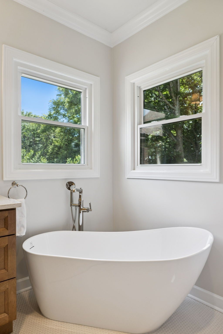
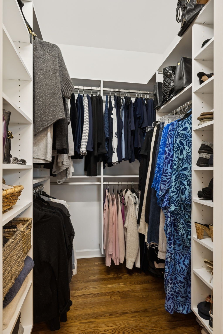
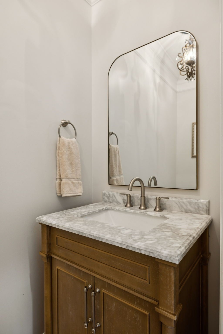
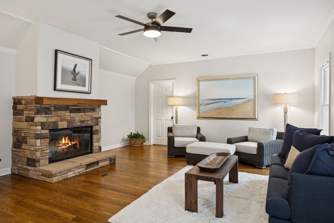
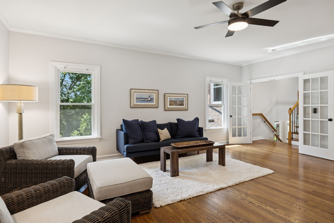
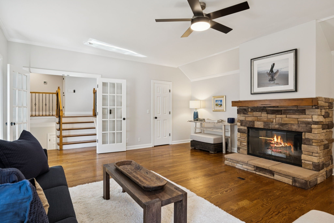
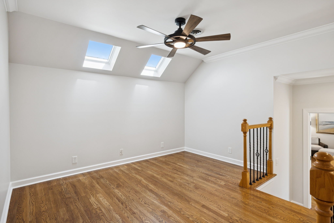
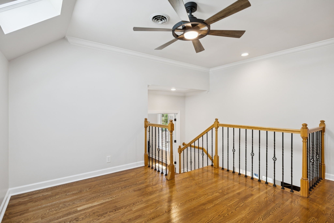
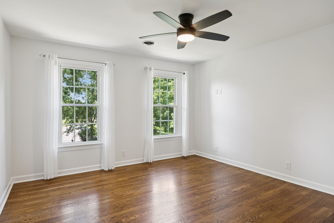
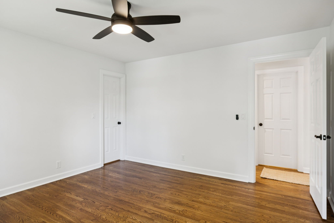
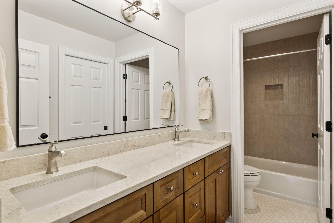
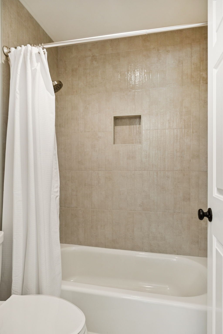
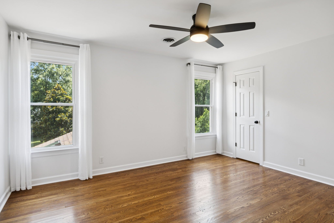
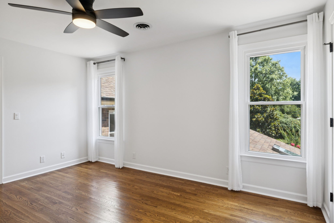
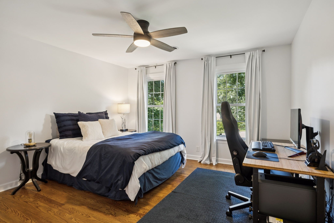
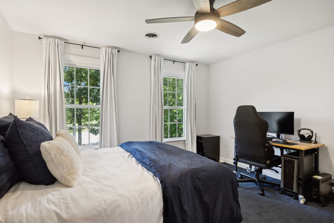
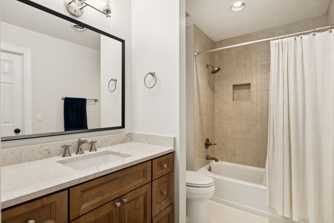
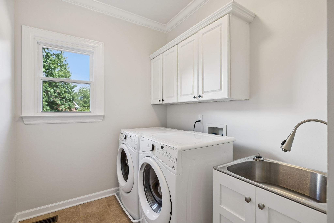
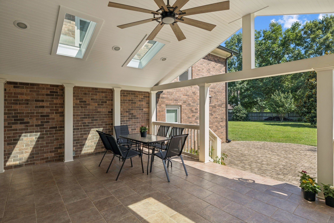
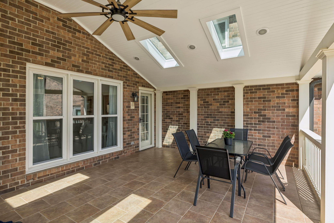
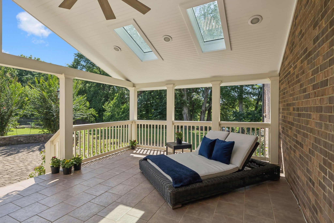
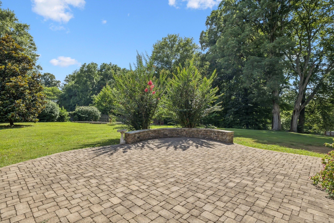
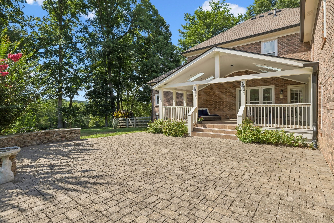
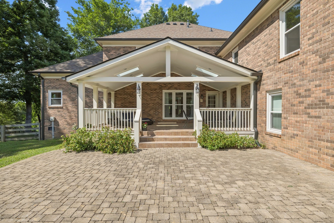
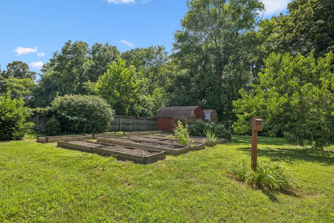
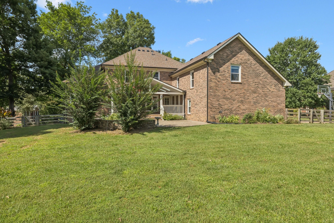
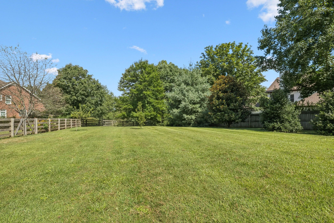
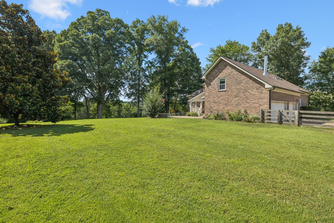
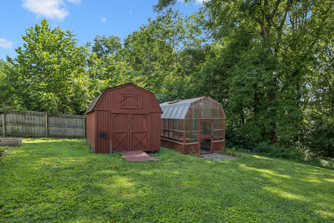
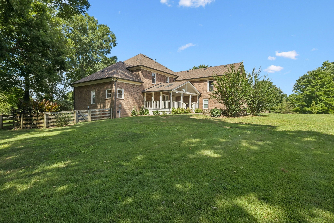
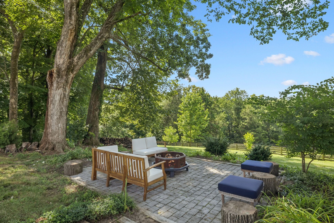
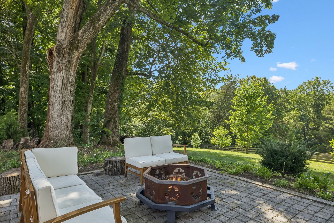
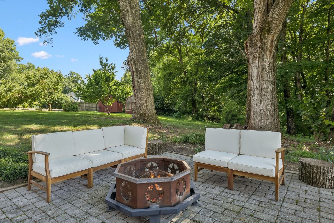
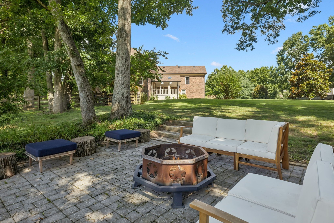
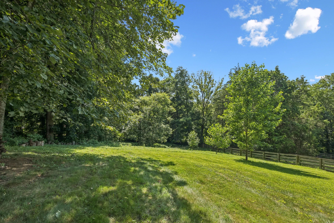
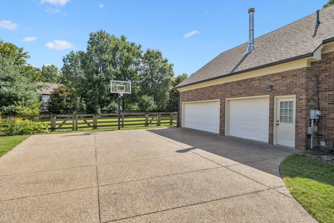
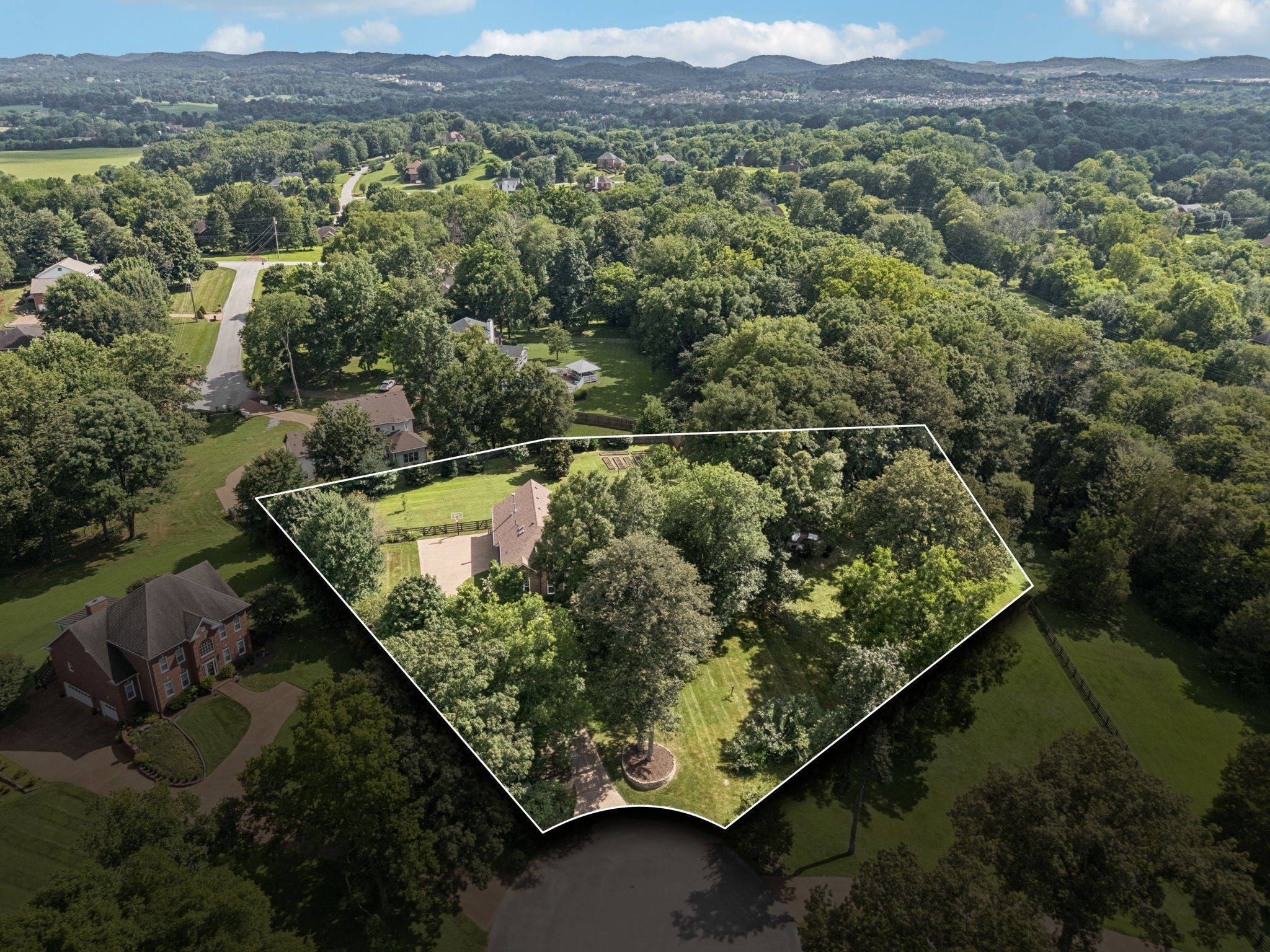
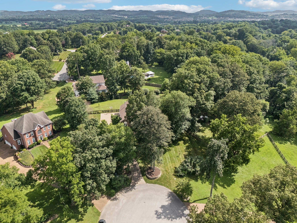
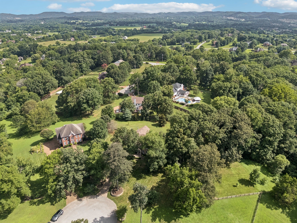
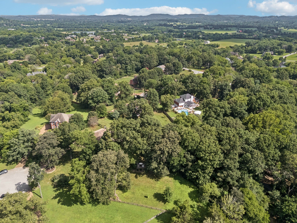
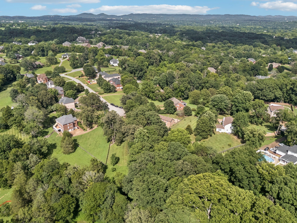
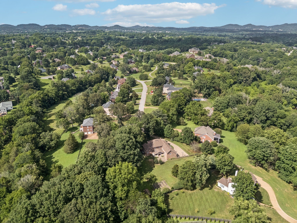
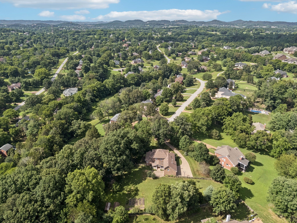
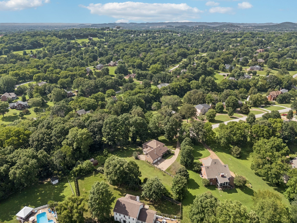
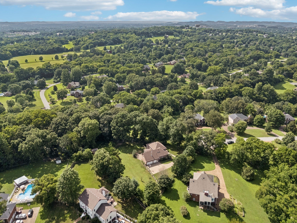
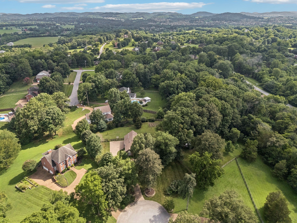

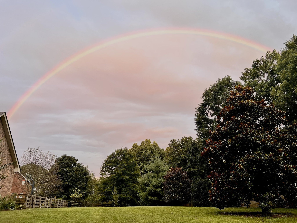
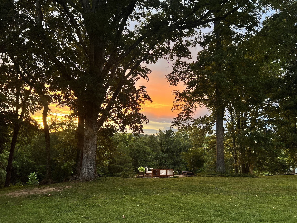
 Copyright 2025 RealTracs Solutions.
Copyright 2025 RealTracs Solutions.