$375,000 - 230 Juarez Dr, Hermitage
- 3
- Bedrooms
- 1
- Baths
- 1,670
- SQ. Feet
- 0.21
- Acres
Discover your own private oasis just 17 minutes from Downtown Nashville! This beautifully updated 3-bedroom, 1-bath home is move-in ready, perfectly blending comfort and fun with functionality and thoughtful storage spaces. Step inside to find wood flooring throughout—no carpet in sight—and an amazing kitchen renovation that truly shines. The chef’s kitchen features granite countertops, high-end stainless steel appliances, and abundant cabinetry and prep space perfect for cooking and entertaining, you'll never see a larger and nicer kitchen in this price range! Upstairs features 3-bedrooms and a fully renovated bathroom with a classic subway tile shower. The lower level bonus room is spacious and open! Step out back to see this home's entertainer’s dream: a massive 23x15 covered deck ideal for gatherings, grilling, and enjoying the summer evenings. The backyard is a true retreat with mature trees, privacy, raised garden beds, and a 20x10 storage building that stays with the home. In addition, an attached semi-finished storage room with built-in shelving offers even more space for hobbies or organization. With thoughtful upgrades, timeless finishes, and an unbeatable location, this home offers the best of both convenience and tranquility. Don’t miss it! Ask about 1-year home warranty and 1% towards lower rate with preferred lender.
Essential Information
-
- MLS® #:
- 2941779
-
- Price:
- $375,000
-
- Bedrooms:
- 3
-
- Bathrooms:
- 1.00
-
- Full Baths:
- 1
-
- Square Footage:
- 1,670
-
- Acres:
- 0.21
-
- Year Built:
- 1963
-
- Type:
- Residential
-
- Sub-Type:
- Single Family Residence
-
- Style:
- Split Level
-
- Status:
- Under Contract - Showing
Community Information
-
- Address:
- 230 Juarez Dr
-
- Subdivision:
- Dodson Heights
-
- City:
- Hermitage
-
- County:
- Davidson County, TN
-
- State:
- TN
-
- Zip Code:
- 37076
Amenities
-
- Utilities:
- Water Available
-
- Parking Spaces:
- 7
-
- Garages:
- Attached, Concrete, Driveway
Interior
-
- Interior Features:
- Air Filter, Bookcases, Built-in Features, Ceiling Fan(s), Open Floorplan, High Speed Internet
-
- Appliances:
- Oven, Gas Range, Dishwasher, Microwave, Refrigerator, Stainless Steel Appliance(s)
-
- Heating:
- Central
-
- Cooling:
- Central Air
-
- # of Stories:
- 2
Exterior
-
- Exterior Features:
- Storage
-
- Lot Description:
- Level, Private, Wooded
-
- Roof:
- Asphalt
-
- Construction:
- Brick, Vinyl Siding
School Information
-
- Elementary:
- Tulip Grove Elementary
-
- Middle:
- Donelson Middle
-
- High:
- McGavock Comp High School
Additional Information
-
- Date Listed:
- July 14th, 2025
-
- Days on Market:
- 61
Listing Details
- Listing Office:
- Zeitlin Sotheby's International Realty
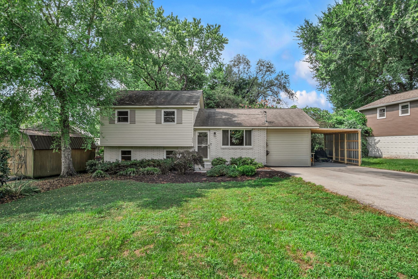
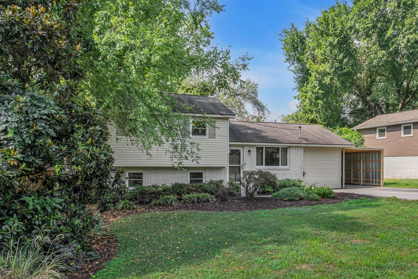
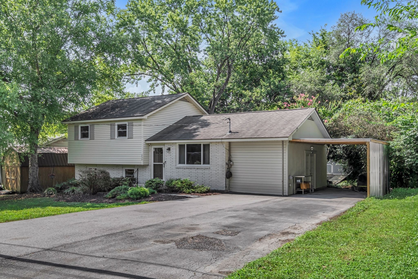
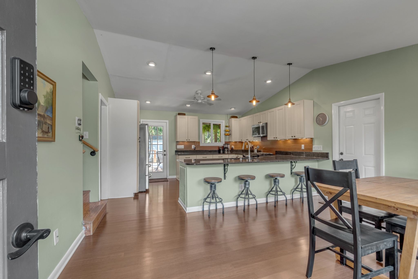
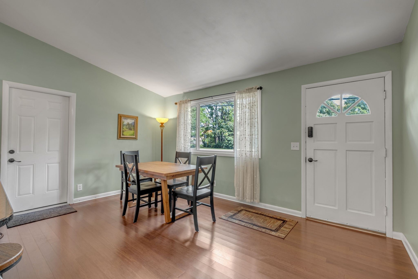
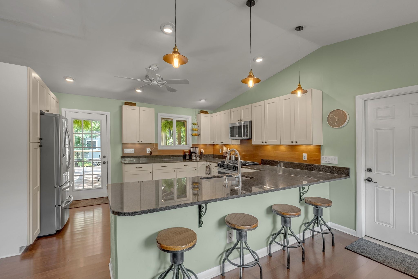
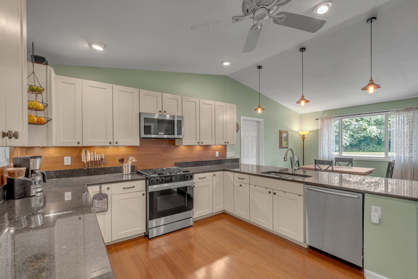
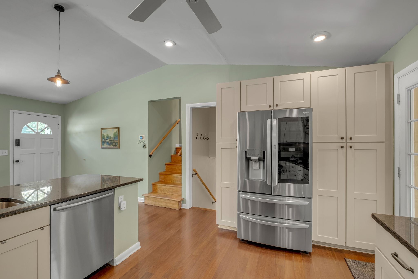
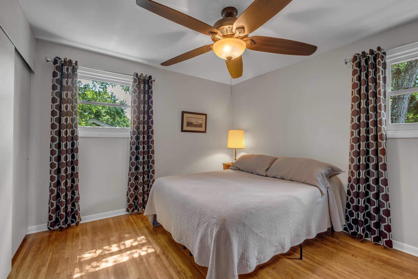
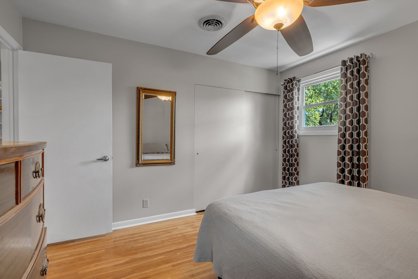
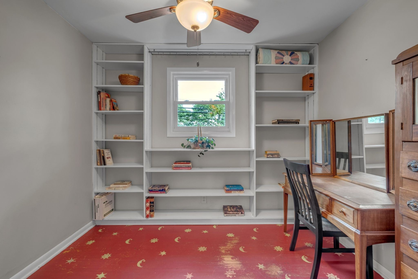
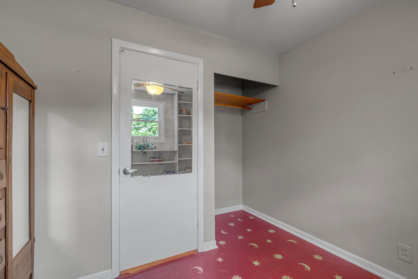
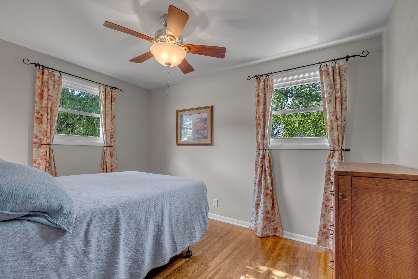
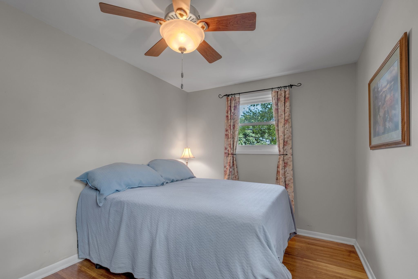
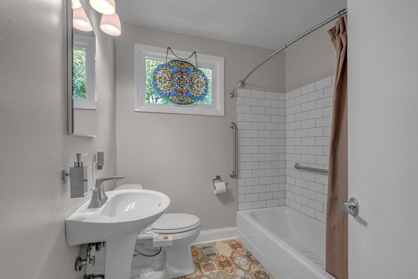
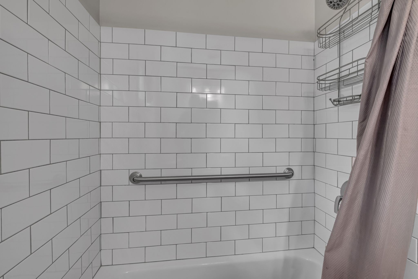
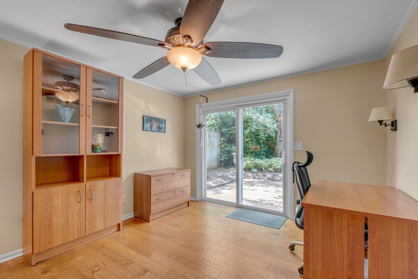
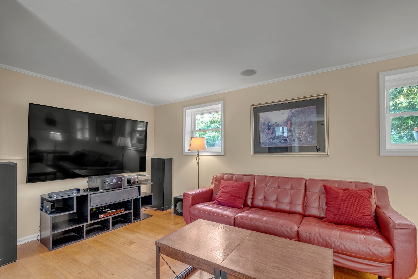
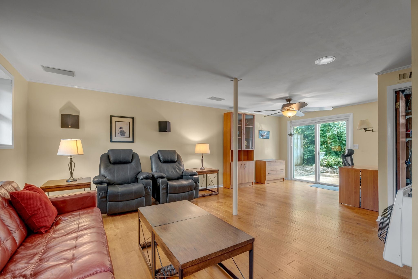
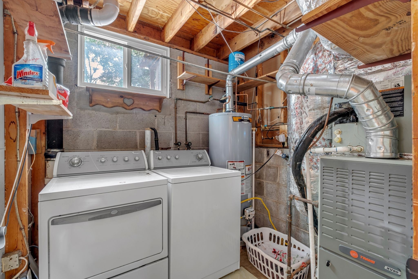
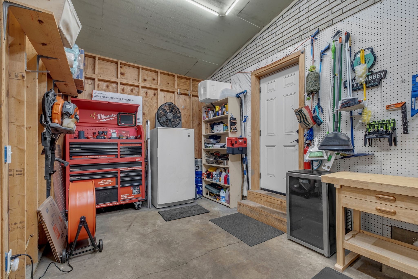
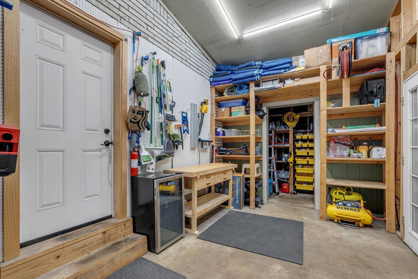
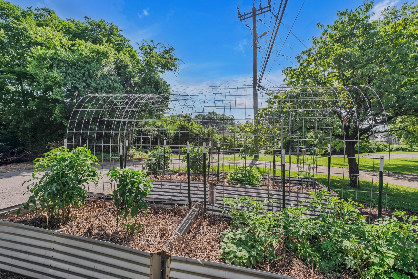
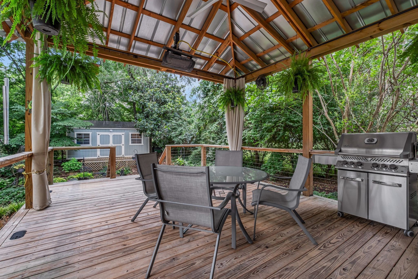
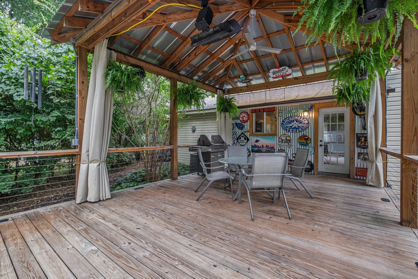
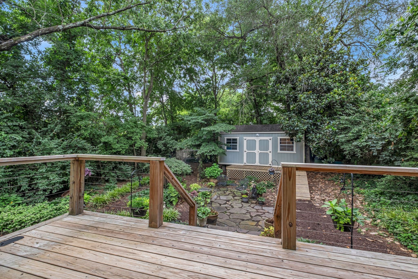
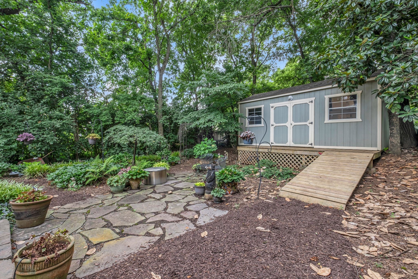
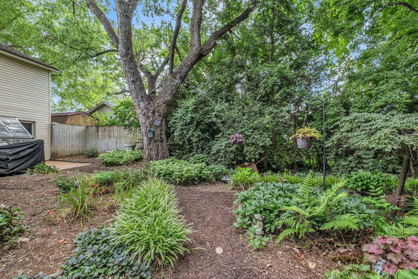
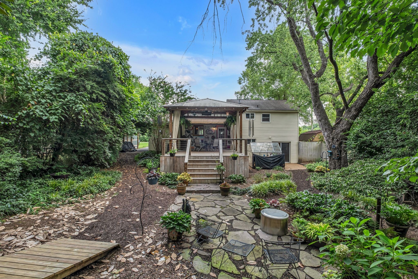
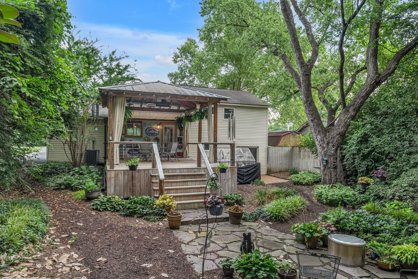
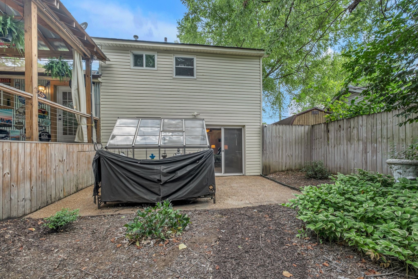
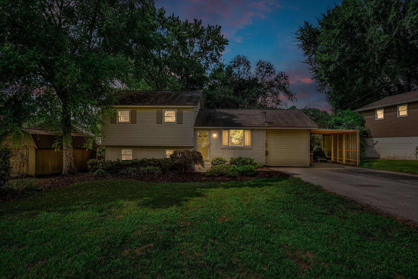
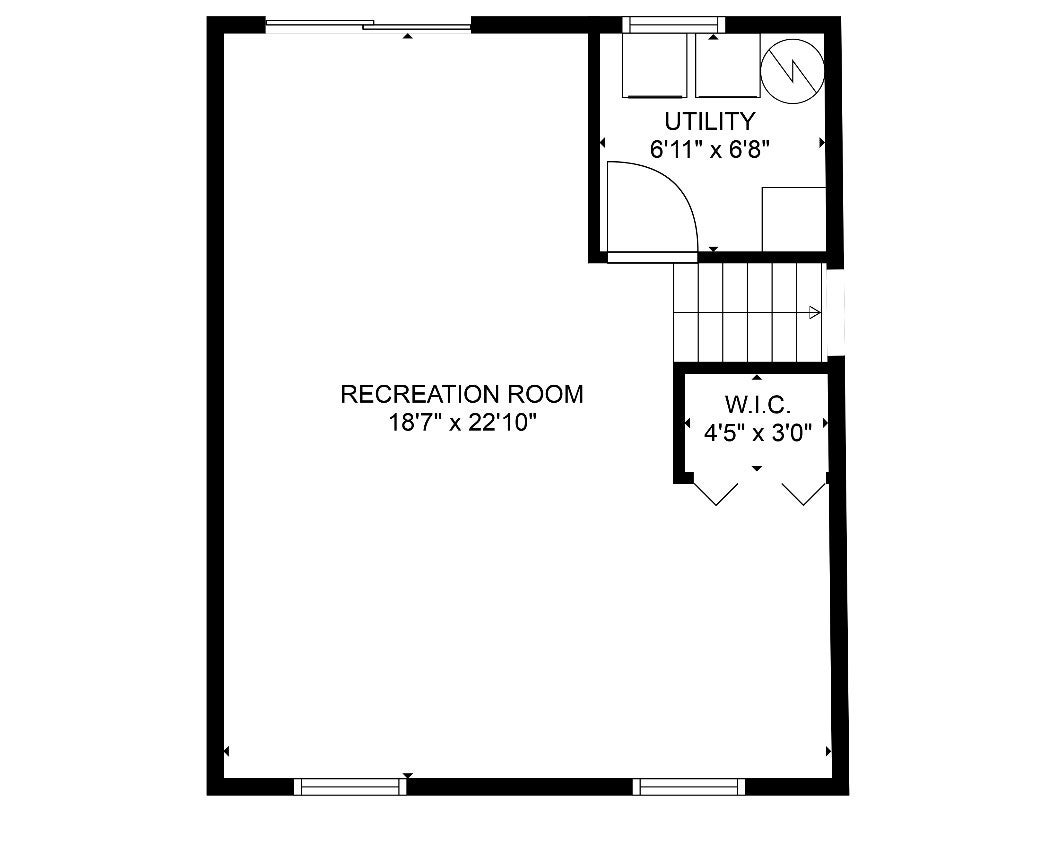
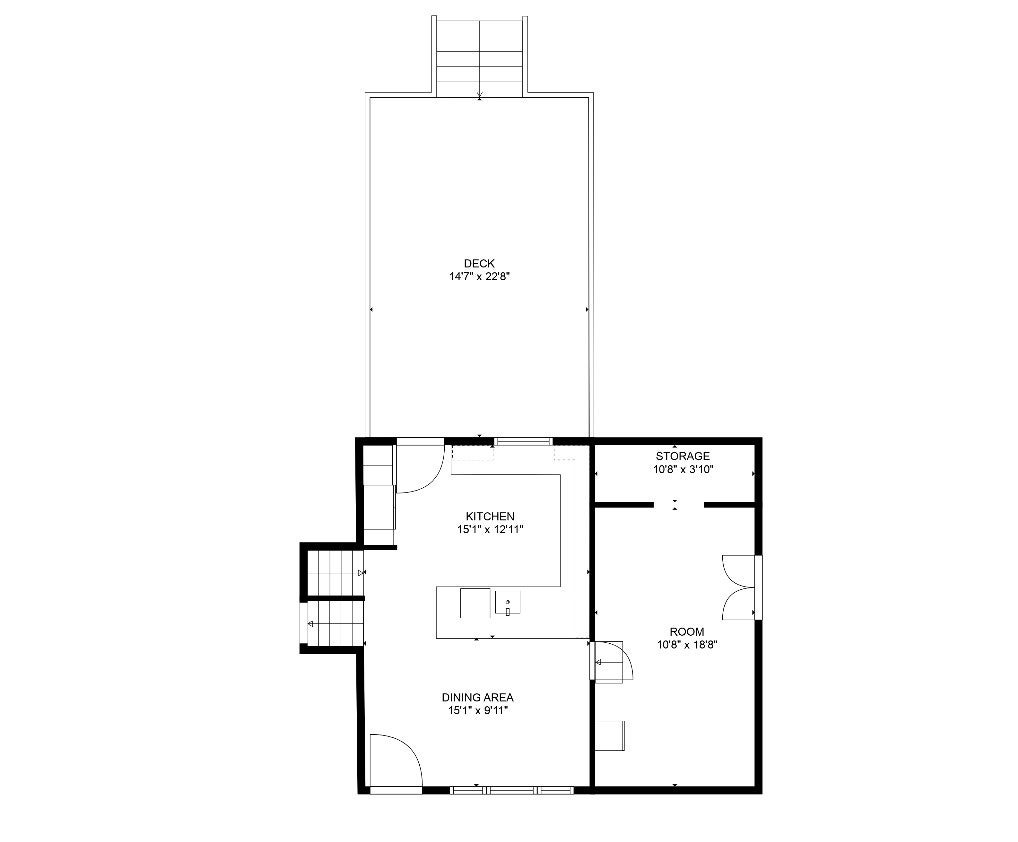
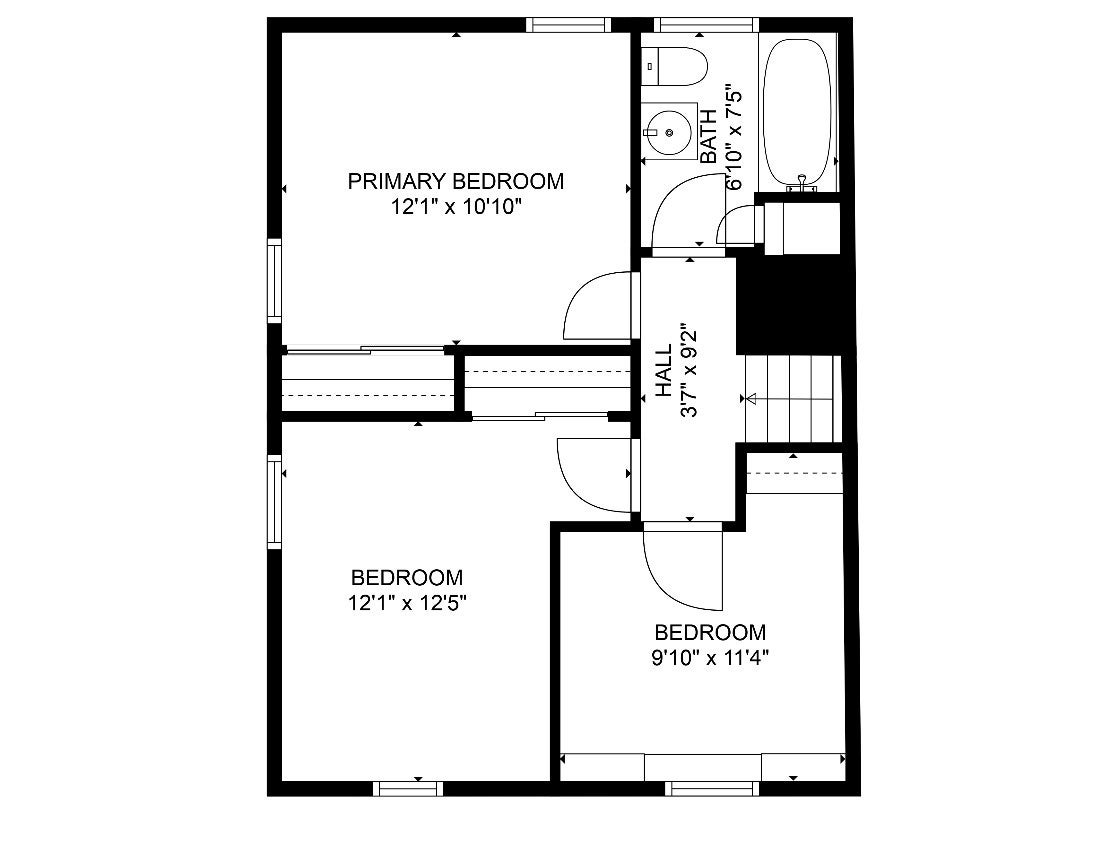
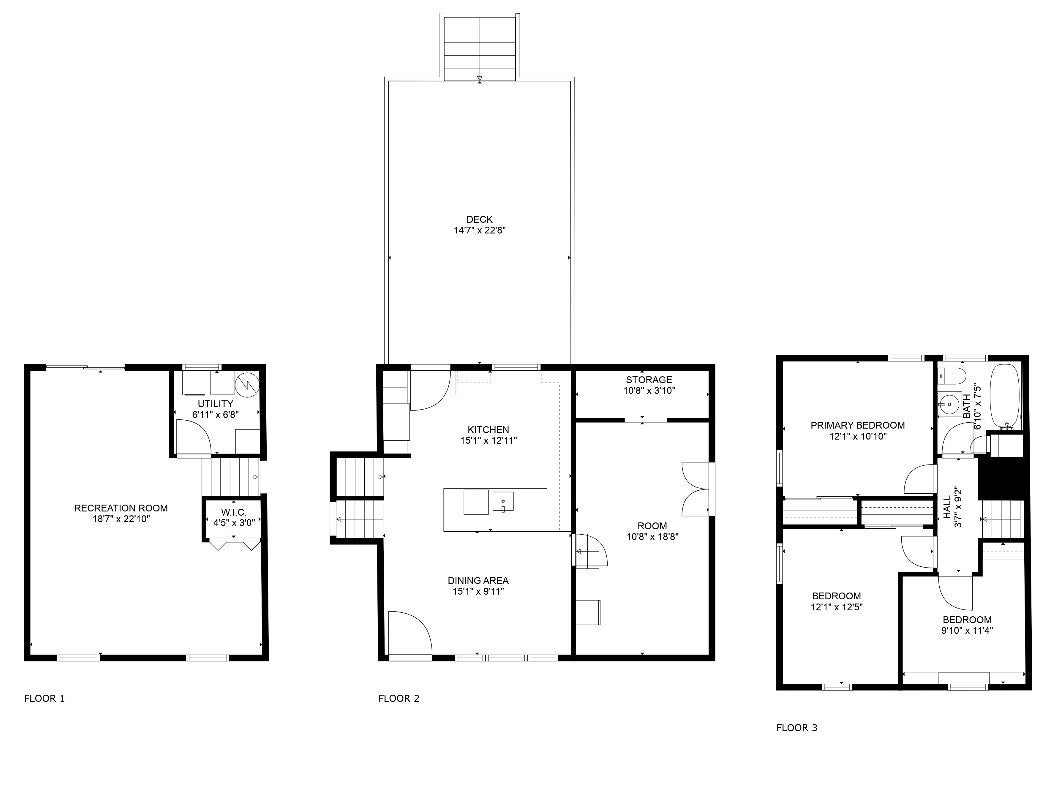
 Copyright 2025 RealTracs Solutions.
Copyright 2025 RealTracs Solutions.