$677,218 - 137 West Cassa Way, Mount Juliet
- 5
- Bedrooms
- 3
- Baths
- 2,805
- SQ. Feet
- 2025
- Year Built
BACKS TO OPEN SPACE AND SIDES TO WOODS AND FACES NORTH! This quaint, 47-home, Mt. Juliet community by Richmond American Homes features luxury finishes that come standard with every home! This beautiful "Denali" home offers two bedrooms on the main level including a lavish primary bedroom with dual walk-in closets and a private bath with dual sinks, soaking tub and frameless rainfall shower plus a 2nd main level bedroom/full bath for your out of state/country visitors. The versatile flex room is perfect as an office/formal dining room/additional living area or playroom. This home features an open dining nook and well-appointed gourmet kitchen with a center island and walk-in pantry. Your laundry room is conveniently located on the main level. The upper level of this beautiful home includes a large loft, 3 additional bedrooms all with walk-in closets and a large bathroom with double sinks, and a fully tiled tub/shower combination. Interior features include upgraded white cabinets with matte black hardware, quartz countertops, luxury vinyl tile floors, stainless steel GE Café appliances, whole house blinds, and MORE. Wilson County schools, shopping, dining and everyday conveniences. Catelonia also offers resort-style amenities including a pool, fitness center, indoor/outdoor entertaining kitchen, offices, dog park, walking trail, and MORE. Schedule your appointment today! ONE YEAR FREE HOA WHICH INCLUDING INTERNET! Special financing available!
Essential Information
-
- MLS® #:
- 2941734
-
- Price:
- $677,218
-
- Bedrooms:
- 5
-
- Bathrooms:
- 3.00
-
- Full Baths:
- 3
-
- Square Footage:
- 2,805
-
- Acres:
- 0.00
-
- Year Built:
- 2025
-
- Type:
- Residential
-
- Sub-Type:
- Single Family Residence
-
- Style:
- Colonial
-
- Status:
- Active
Community Information
-
- Address:
- 137 West Cassa Way
-
- Subdivision:
- Catelonia
-
- City:
- Mount Juliet
-
- County:
- Wilson County, TN
-
- State:
- TN
-
- Zip Code:
- 37122
Amenities
-
- Amenities:
- Clubhouse, Dog Park, Fitness Center, Pool
-
- Utilities:
- Water Available, Cable Connected
-
- Parking Spaces:
- 2
-
- # of Garages:
- 2
-
- Garages:
- Attached
Interior
-
- Interior Features:
- Entrance Foyer, Extra Closets, High Ceilings, Open Floorplan, Pantry, Walk-In Closet(s), High Speed Internet, Kitchen Island
-
- Appliances:
- Built-In Electric Oven, Cooktop, Dishwasher, Disposal, ENERGY STAR Qualified Appliances, Ice Maker, Microwave, Refrigerator, Stainless Steel Appliance(s)
-
- Heating:
- Central
-
- Cooling:
- Central Air
-
- # of Stories:
- 2
Exterior
-
- Lot Description:
- Level, Wooded
-
- Roof:
- Asphalt
-
- Construction:
- Hardboard Siding, Brick
School Information
-
- Elementary:
- Gladeville Elementary
-
- Middle:
- Gladeville Middle School
-
- High:
- Wilson Central High School
Additional Information
-
- Date Listed:
- July 14th, 2025
-
- Days on Market:
- 12
Listing Details
- Listing Office:
- Richmond American Homes Of Tennessee Inc
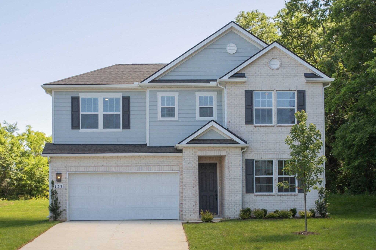
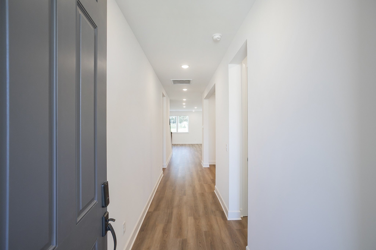
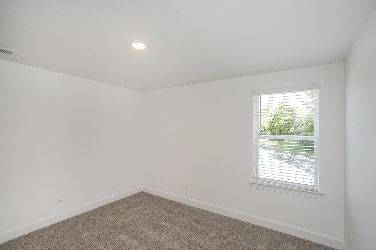
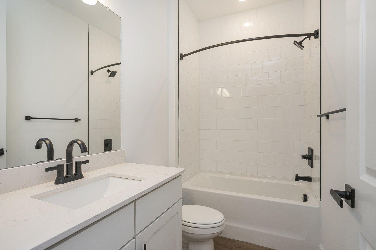
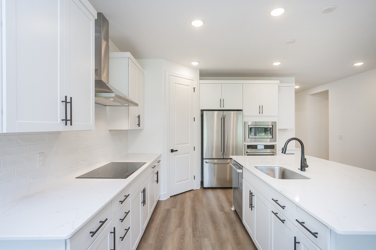
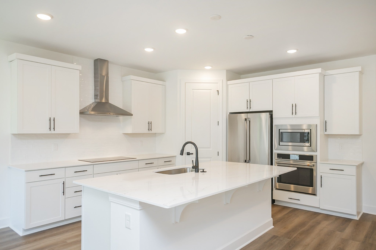
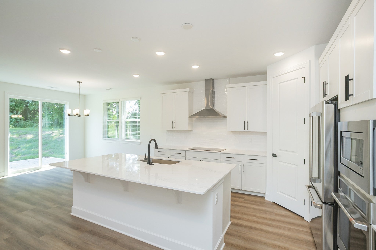
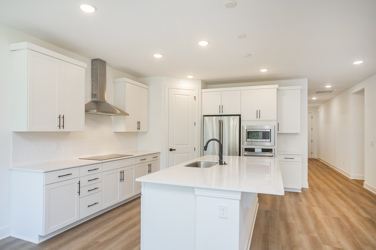
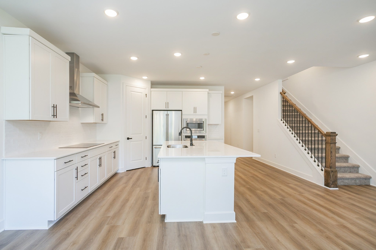
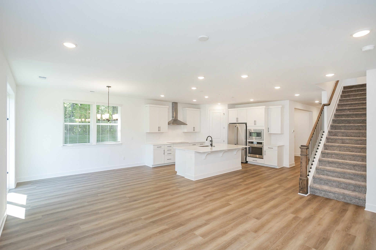
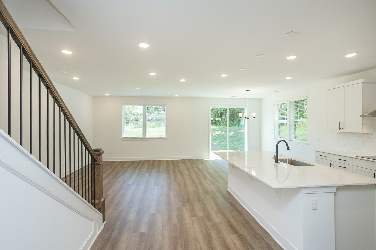
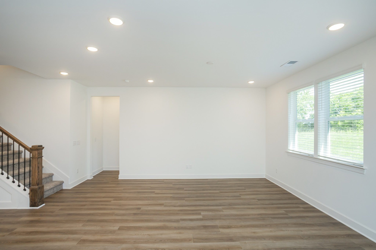
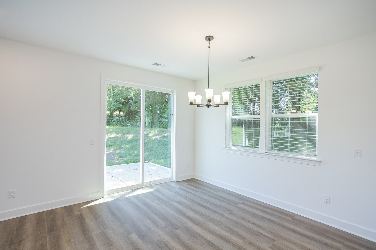
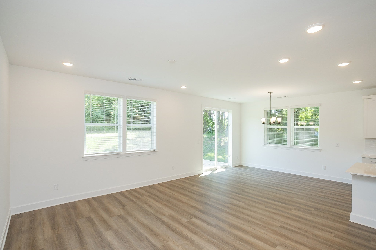
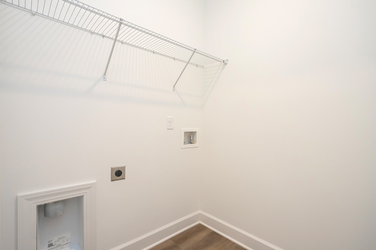
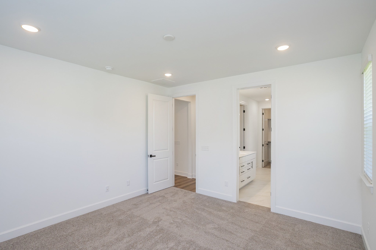
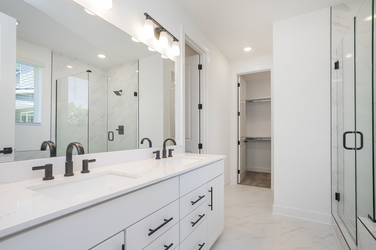
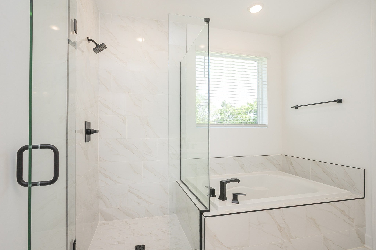
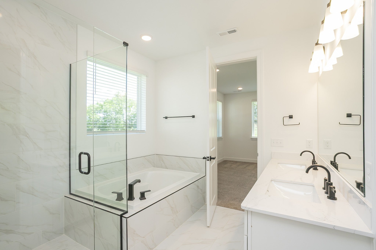
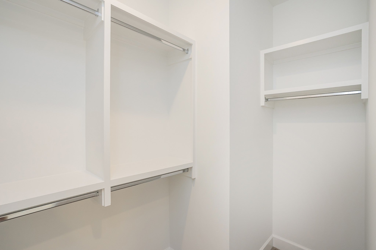
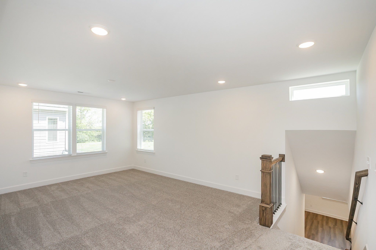
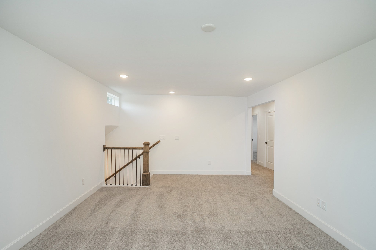
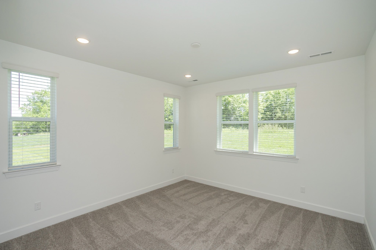
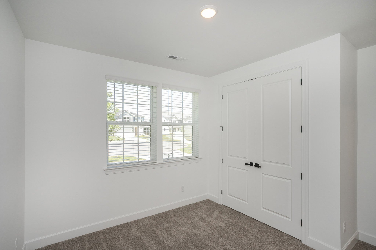
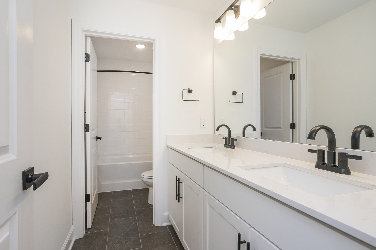
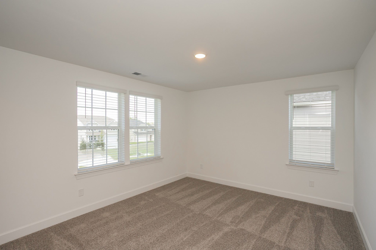
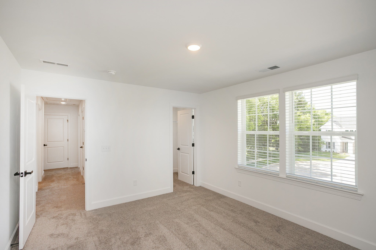
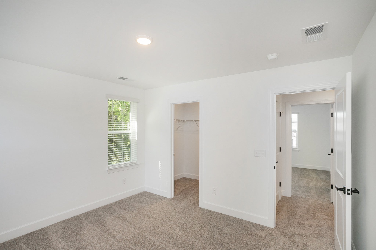
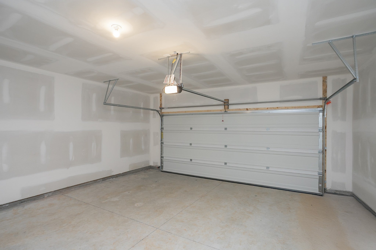
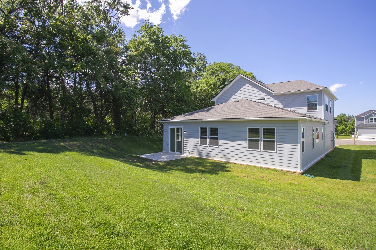
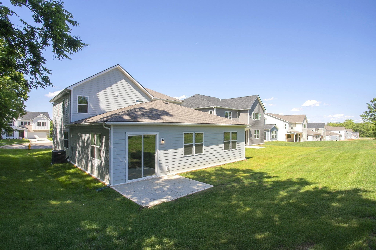
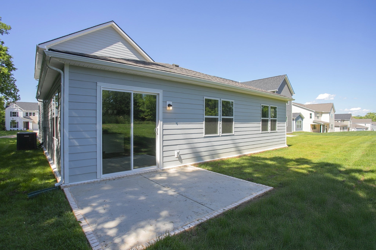
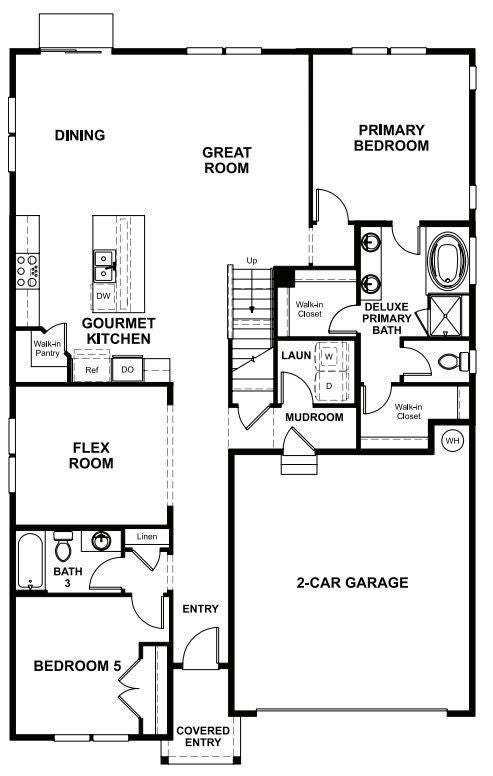
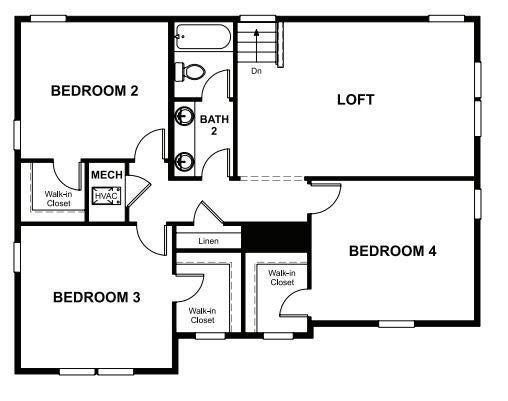
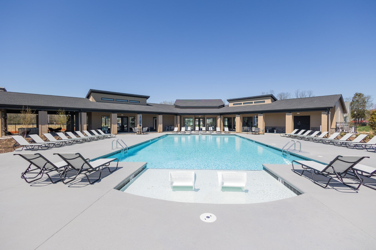
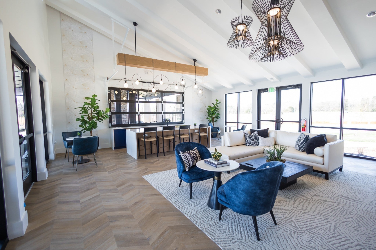
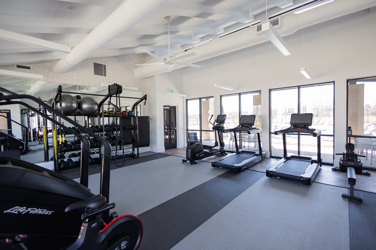
 Copyright 2025 RealTracs Solutions.
Copyright 2025 RealTracs Solutions.