$4,399,900 - 1647 Heartwood Ln, Brentwood
- 6
- Bedrooms
- 7
- Baths
- 7,030
- SQ. Feet
- 0.73
- Acres
Stunning new construction by Aspen Constructions with 3 levels offering 7,030 sq ft, 6 beds, 6 full & 2 half baths. Gourmet kitchen, vaulted sunlit family room, luxurious primary suite, and ensuite baths throughout. Partial finished basement ideal for extra media space or gym. Two levels of covered patio overlooks private yard with gorgeous views. Exceptional design, quality, and space — a must-see!
Essential Information
-
- MLS® #:
- 2941724
-
- Price:
- $4,399,900
-
- Bedrooms:
- 6
-
- Bathrooms:
- 7.00
-
- Full Baths:
- 6
-
- Half Baths:
- 2
-
- Square Footage:
- 7,030
-
- Acres:
- 0.73
-
- Year Built:
- 2026
-
- Type:
- Residential
-
- Sub-Type:
- Single Family Residence
-
- Style:
- Traditional
-
- Status:
- Active
Community Information
-
- Address:
- 1647 Heartwood Ln
-
- Subdivision:
- Rosebrooke Sec2b
-
- City:
- Brentwood
-
- County:
- Williamson County, TN
-
- State:
- TN
-
- Zip Code:
- 37027
Amenities
-
- Amenities:
- Clubhouse, Playground, Pool, Sidewalks, Underground Utilities
-
- Utilities:
- Electricity Available, Natural Gas Available, Water Available
-
- Parking Spaces:
- 4
-
- # of Garages:
- 4
-
- Garages:
- Garage Door Opener, Garage Faces Side
-
- View:
- Bluff
Interior
-
- Interior Features:
- Built-in Features, Entrance Foyer, High Ceilings, In-Law Floorplan, Open Floorplan, Pantry, Walk-In Closet(s), Wet Bar
-
- Appliances:
- Built-In Electric Oven, Oven, Built-In Gas Range, Disposal, Microwave, Refrigerator
-
- Heating:
- Central, Natural Gas
-
- Cooling:
- Central Air, Electric
-
- Fireplace:
- Yes
-
- # of Fireplaces:
- 3
-
- # of Stories:
- 3
Exterior
-
- Exterior Features:
- Smart Irrigation, Storm Shelter
-
- Lot Description:
- Private, Rolling Slope
-
- Roof:
- Asphalt
-
- Construction:
- Brick
School Information
-
- Elementary:
- Jordan Elementary School
-
- Middle:
- Sunset Middle School
-
- High:
- Ravenwood High School
Additional Information
-
- Date Listed:
- July 14th, 2025
-
- Days on Market:
- 208
Listing Details
- Listing Office:
- Fridrich & Clark Realty
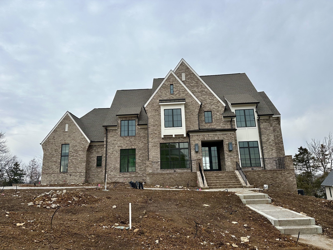
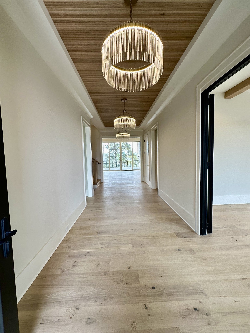
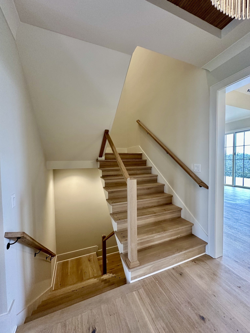
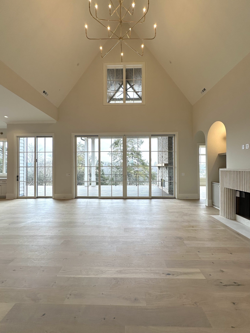
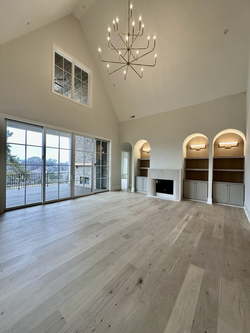
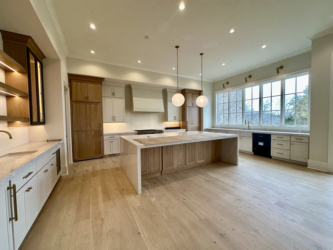
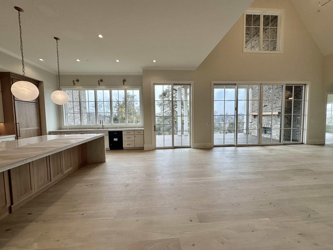
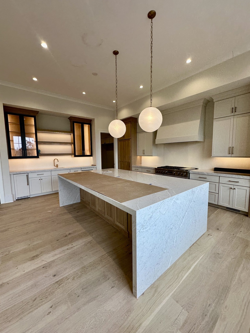
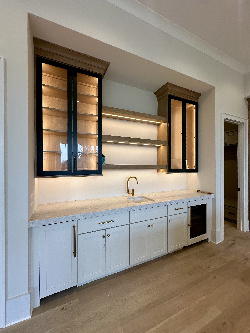
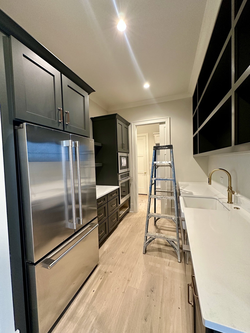
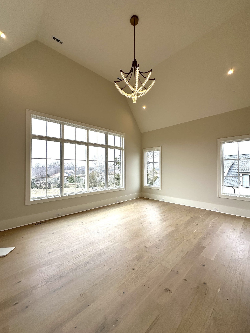
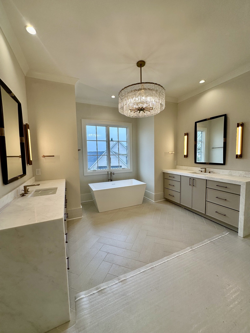
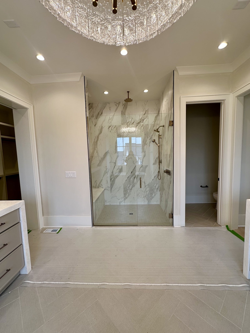
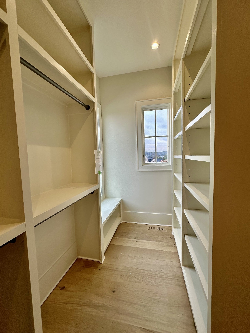
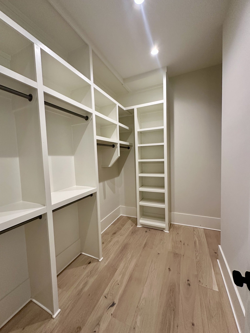
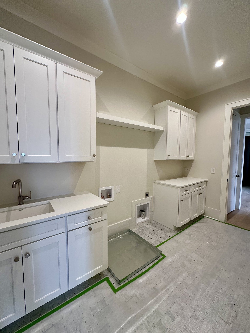
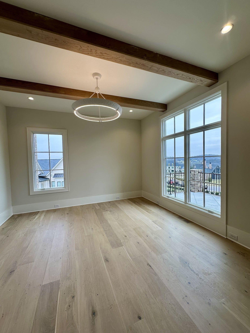
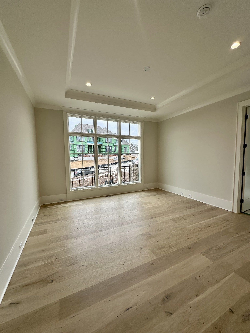
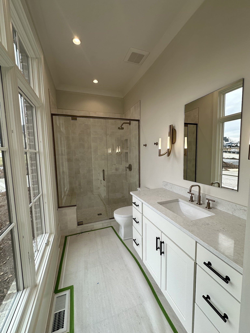
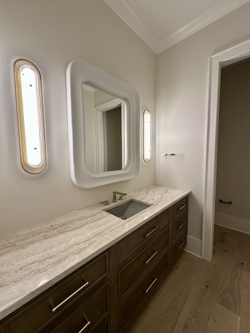
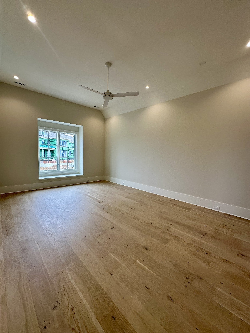
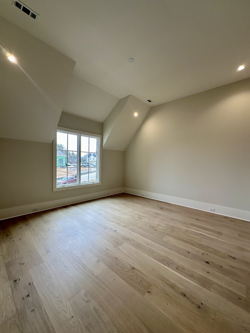
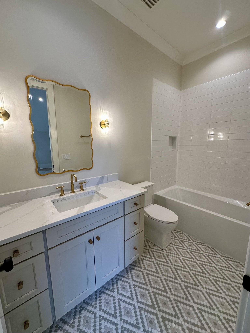
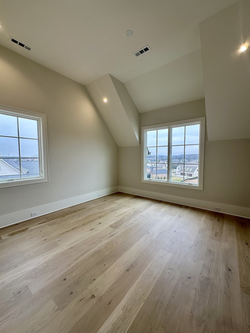
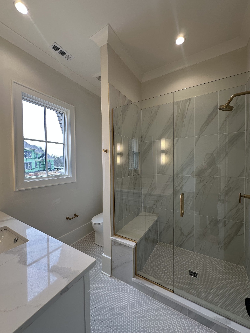
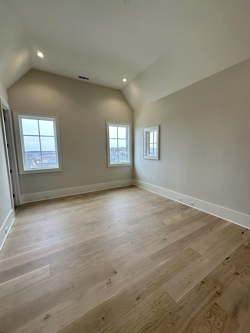
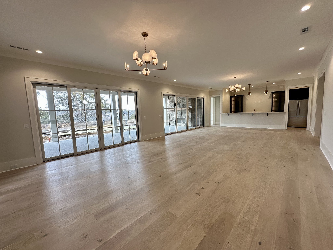
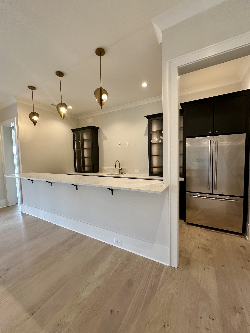
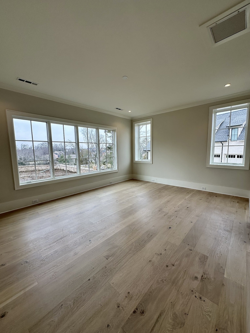
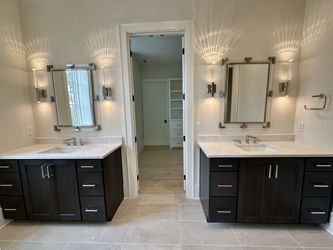
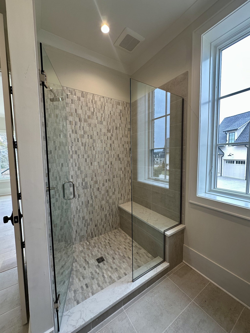
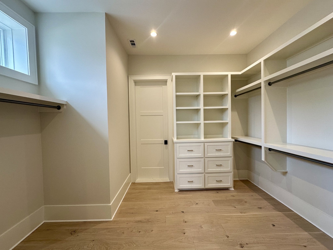
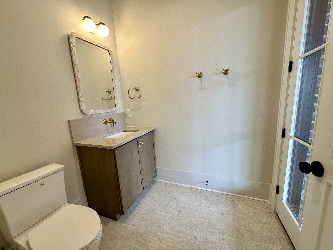
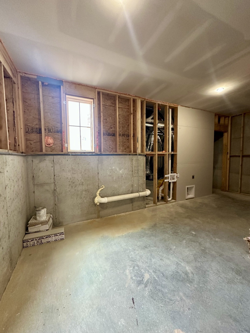
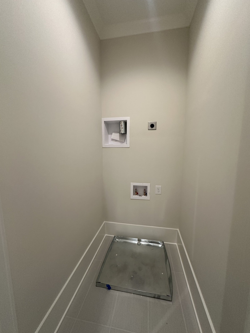
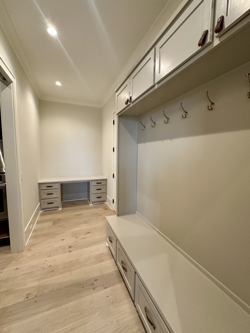
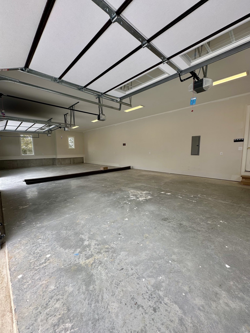

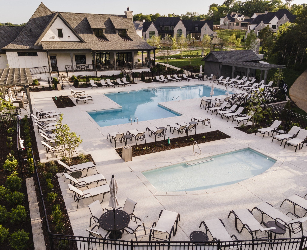
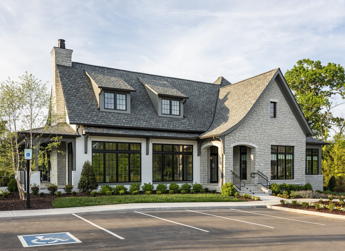
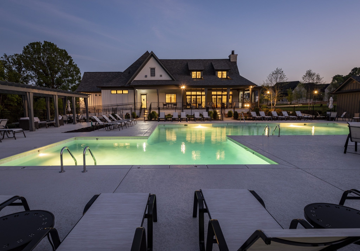
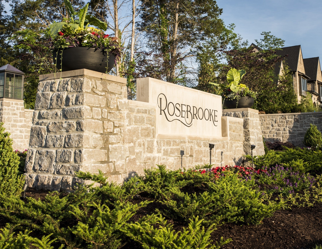
 Copyright 2026 RealTracs Solutions.
Copyright 2026 RealTracs Solutions.