$650,000 - 1534 Tsuga Drive, Alcoa
- 4
- Bedrooms
- 3
- Baths
- 2,562
- SQ. Feet
- 0.38
- Acres
Expected completion mid October. This all stand alone brick St. Thomas villa is located at the back of St. Ives in the City of Alcoa. This home offers the best of low maintenance living in a functional, yet elegant floor plan. The main level has all three bedrooms with 9 foot ceilings and plank flooring throughout (no carpet), and a vaulted family room with gas fireplace. Both secondary bedrooms have ample closet space and share a guest bath with linen closet. The primary suite has crowned molding, dual walk-in closets, double bowl vanity, walk in shower, separate soaker tub and linen closet. The kitchen offers plenty of white shaker cabinets with quartz countertops and a large island, all GE Cafe appliances including gas range, chimney hood, pantry, and eat in dining area. A large laundry room is enhanced by a sink and folding area with additional cabinets. Upstairs there is an additional bedroom (or bonus room) with full bathroom. Large covered back porch with grilling area. HOA covers lawn maintenance and winterizing irrigation as well as opening in the spring! Pictures depict the same floor plan and builder and home will have similar finishes.
Essential Information
-
- MLS® #:
- 2941699
-
- Price:
- $650,000
-
- Bedrooms:
- 4
-
- Bathrooms:
- 3.00
-
- Full Baths:
- 3
-
- Square Footage:
- 2,562
-
- Acres:
- 0.38
-
- Year Built:
- 2025
-
- Type:
- Residential
-
- Sub-Type:
- Single Family Residence
-
- Style:
- Traditional
-
- Status:
- Active
Community Information
-
- Address:
- 1534 Tsuga Drive
-
- Subdivision:
- St Thomas
-
- City:
- Alcoa
-
- County:
- Blount County, TN
-
- State:
- TN
-
- Zip Code:
- 37701
Amenities
-
- Amenities:
- Sidewalks
-
- Utilities:
- Electricity Available, Natural Gas Available, Water Available
-
- Parking Spaces:
- 2
-
- # of Garages:
- 2
-
- Garages:
- Garage Door Opener, Attached
-
- View:
- Mountain(s)
Interior
-
- Interior Features:
- Walk-In Closet(s), Pantry, Ceiling Fan(s)
-
- Appliances:
- Dishwasher, Disposal, Dryer, Range, Refrigerator, Oven
-
- Heating:
- Central, Electric, Heat Pump, Natural Gas
-
- Cooling:
- Central Air, Ceiling Fan(s), Other
-
- Fireplace:
- Yes
-
- # of Fireplaces:
- 1
-
- # of Stories:
- 2
Exterior
-
- Lot Description:
- Level
-
- Construction:
- Other, Brick
School Information
-
- Elementary:
- Alcoa Elementary
-
- Middle:
- Alcoa Middle School
-
- High:
- Alcoa High School
Additional Information
-
- Days on Market:
- 58
Listing Details
- Listing Office:
- Realty Executives Associates
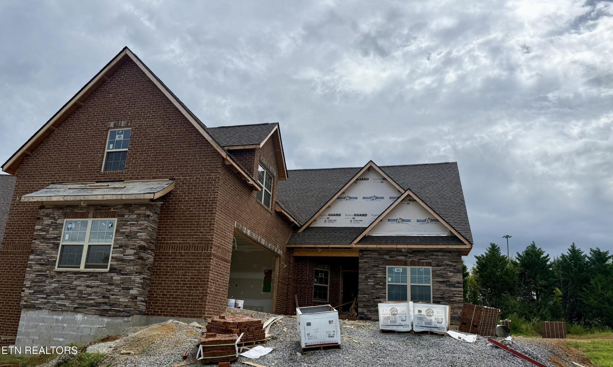
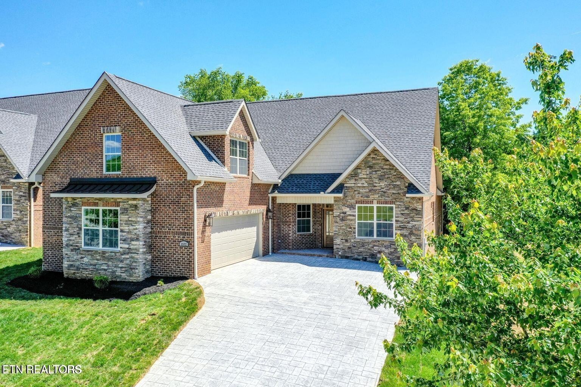
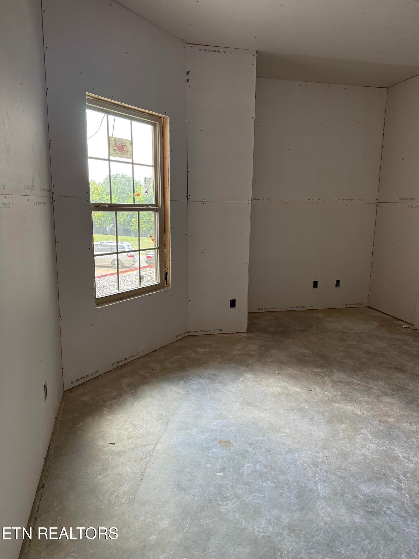
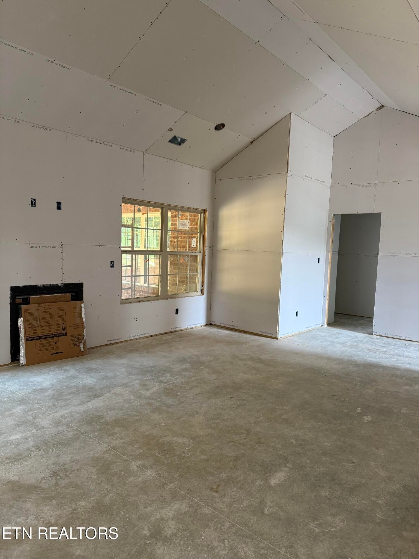
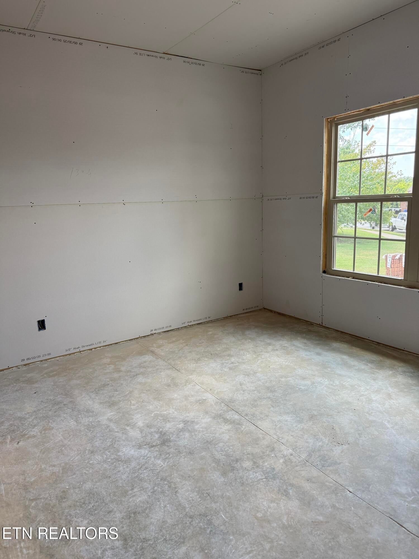
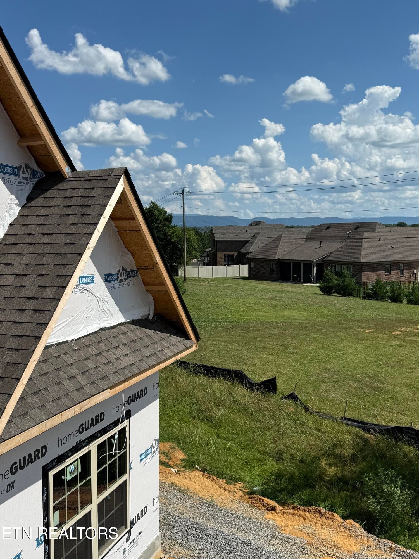
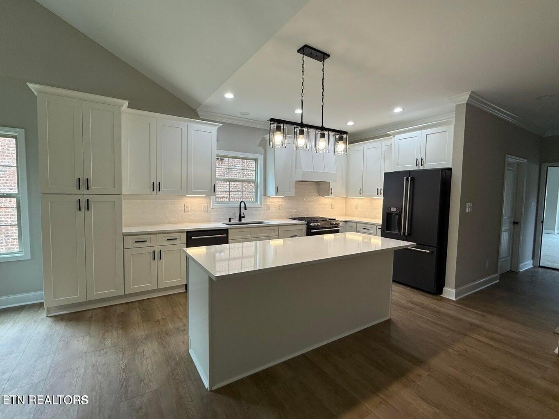
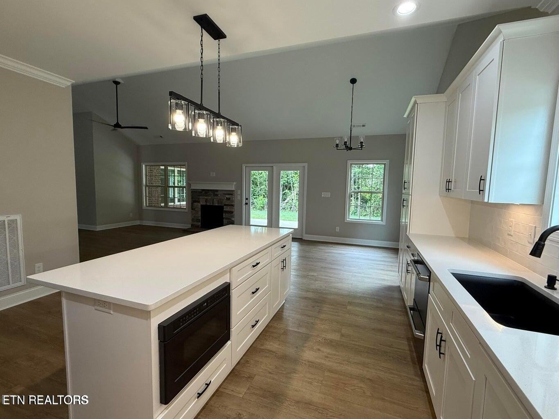
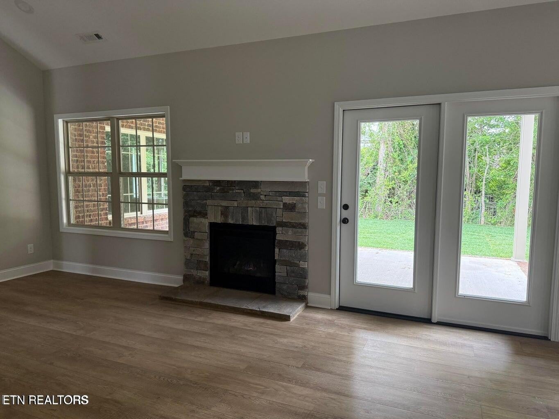
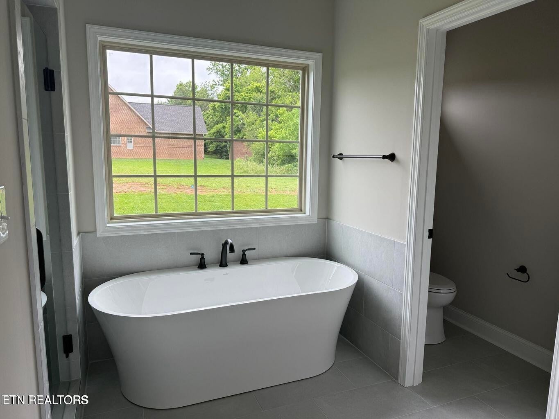
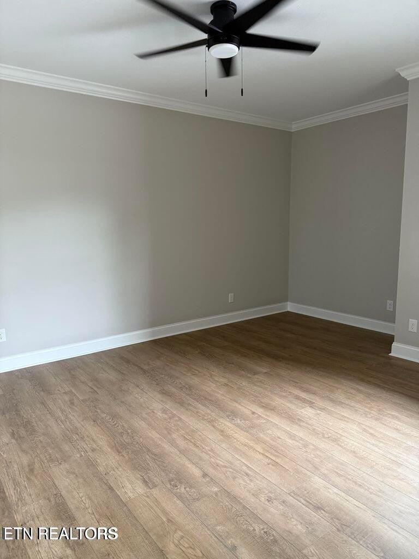
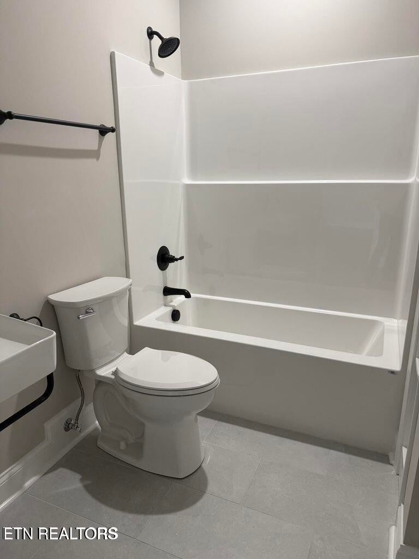
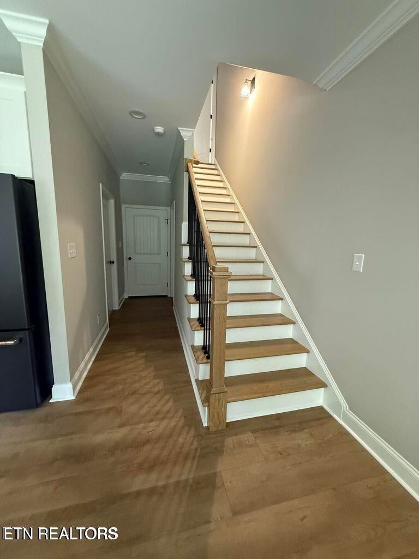
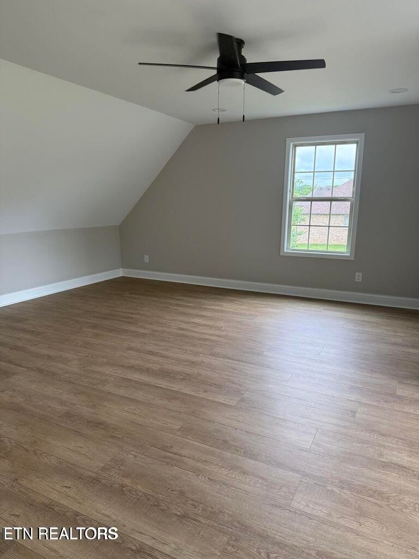
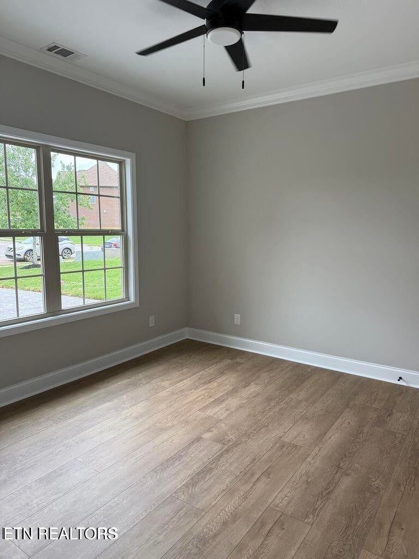
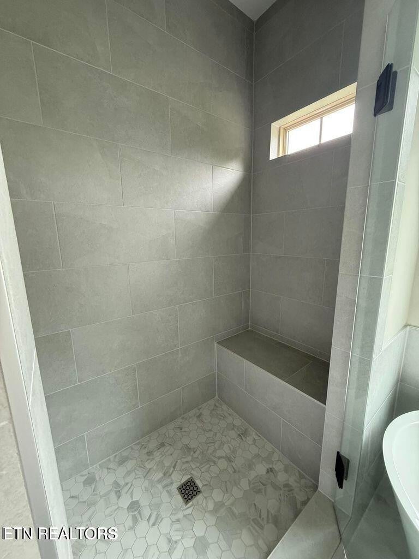
 Copyright 2025 RealTracs Solutions.
Copyright 2025 RealTracs Solutions.