$334,999 - 135 Nashboro Grns, Nashville
- 3
- Bedrooms
- 2½
- Baths
- 1,840
- SQ. Feet
- 0.02
- Acres
Tucked into the quiet, golf-side community of Nashboro Village, this 3-bed, 2.5-bath townhome offers a rare blend of space, privacy, and potential. The main-level primary suite, oversized bedrooms with generous closets, and a large upstairs bonus room give you room to live and grow. Hardwood floors, tile in the wet areas, stainless steel appliances, and a cozy gas fireplace add warmth and comfort throughout. Enjoy peaceful mornings on your back patio with no neighbors behind—just serene golf course views. The oversized garage adds even more practicality, while the location puts you minutes from the airport, Percy Priest Lake, Opry Mills, and Downtown Nashville. Whether you’re planting roots or building your portfolio, this townhome offers not just a home—but a smart investment in one of Southeast Nashville’s fastest-growing areas.
Essential Information
-
- MLS® #:
- 2941678
-
- Price:
- $334,999
-
- Bedrooms:
- 3
-
- Bathrooms:
- 2.50
-
- Full Baths:
- 2
-
- Half Baths:
- 1
-
- Square Footage:
- 1,840
-
- Acres:
- 0.02
-
- Year Built:
- 2001
-
- Type:
- Residential
-
- Sub-Type:
- Townhouse
-
- Style:
- Traditional
-
- Status:
- Active
Community Information
-
- Address:
- 135 Nashboro Grns
-
- Subdivision:
- Nashboro Village Tract 18
-
- City:
- Nashville
-
- County:
- Davidson County, TN
-
- State:
- TN
-
- Zip Code:
- 37217
Amenities
-
- Utilities:
- Water Available
-
- Parking Spaces:
- 2
-
- # of Garages:
- 1
-
- Garages:
- Garage Faces Front, Parking Lot
Interior
-
- Interior Features:
- Ceiling Fan(s), Extra Closets, High Ceilings, Walk-In Closet(s), High Speed Internet
-
- Appliances:
- Electric Range, Dishwasher, Disposal, Microwave, Refrigerator
-
- Heating:
- Central
-
- Cooling:
- Central Air
-
- Fireplace:
- Yes
-
- # of Fireplaces:
- 1
-
- # of Stories:
- 2
Exterior
-
- Lot Description:
- Level
-
- Roof:
- Shingle
-
- Construction:
- Brick, Vinyl Siding
School Information
-
- Elementary:
- Lakeview Elementary School
-
- Middle:
- John F. Kennedy Middle
-
- High:
- McGavock Comp High School
Additional Information
-
- Date Listed:
- July 23rd, 2025
-
- Days on Market:
- 51
Listing Details
- Listing Office:
- The Luxe Collective
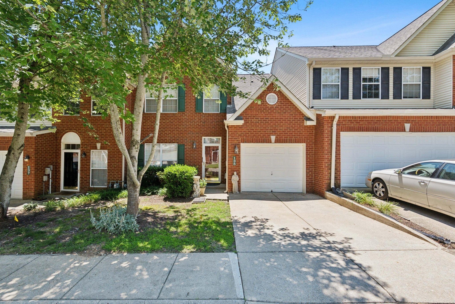
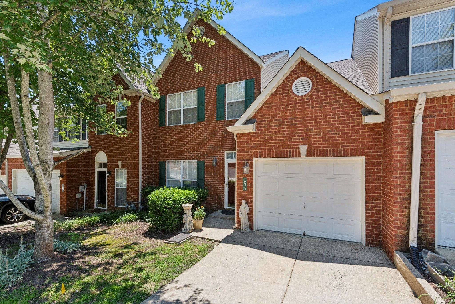
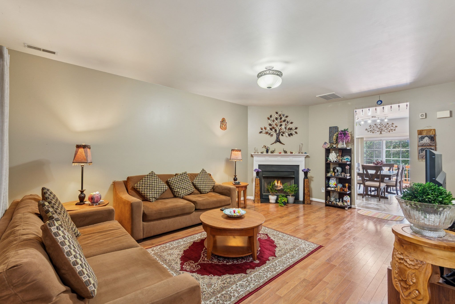
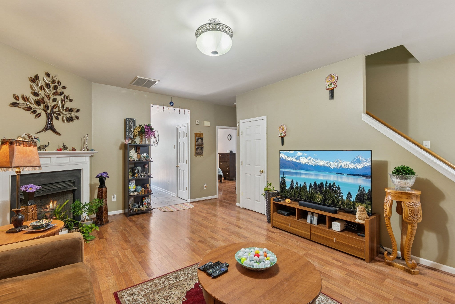
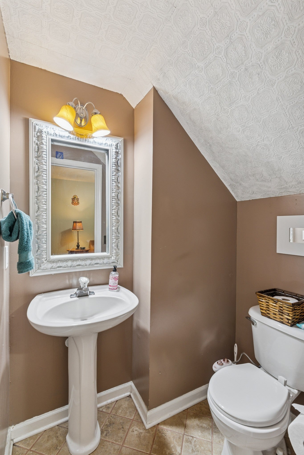
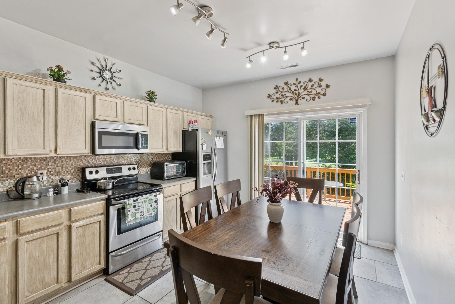
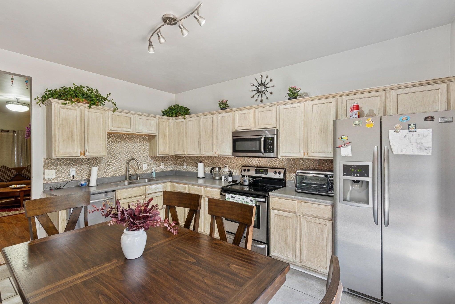
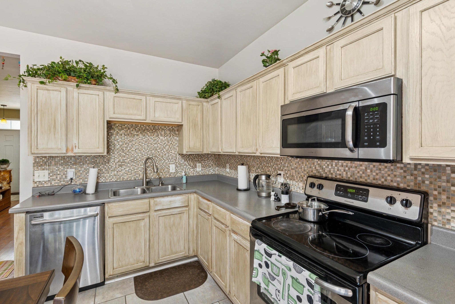
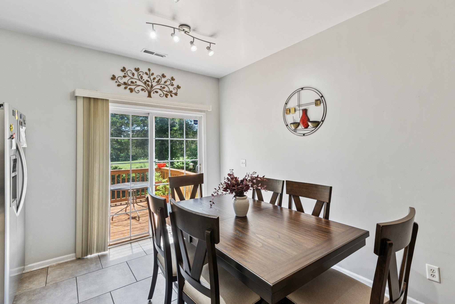
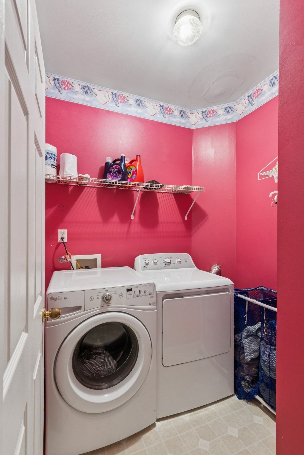
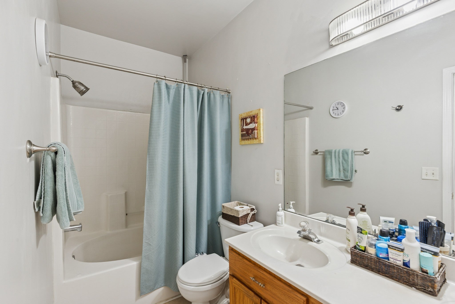
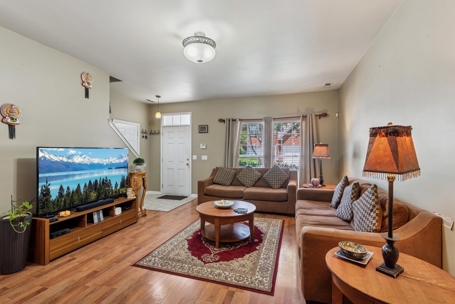
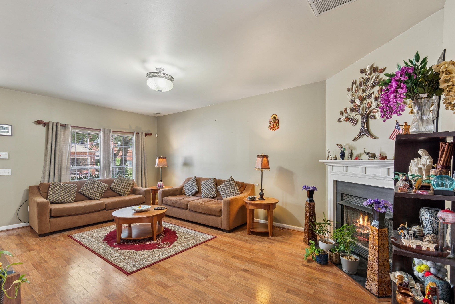
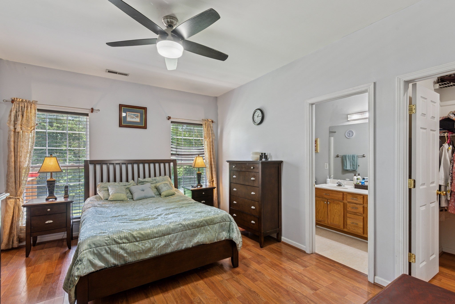
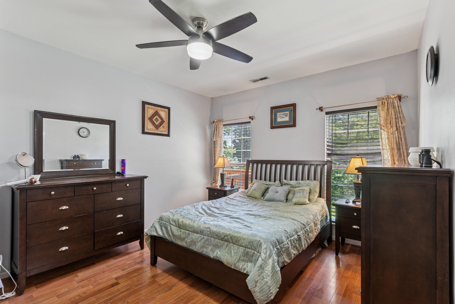
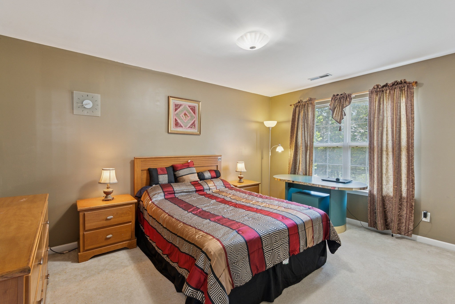
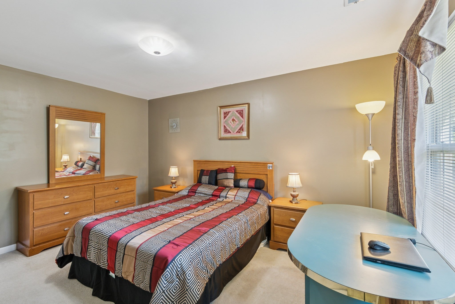
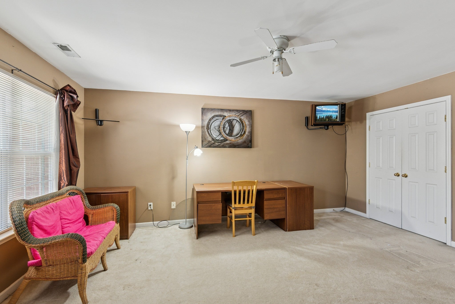
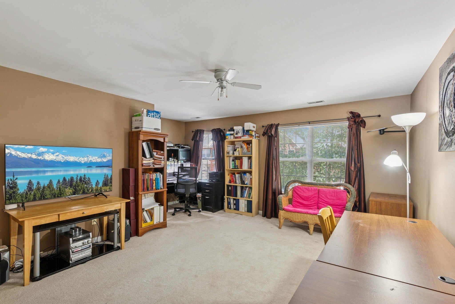
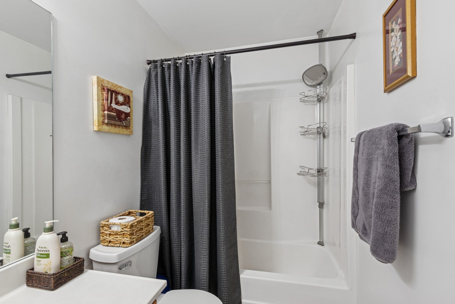
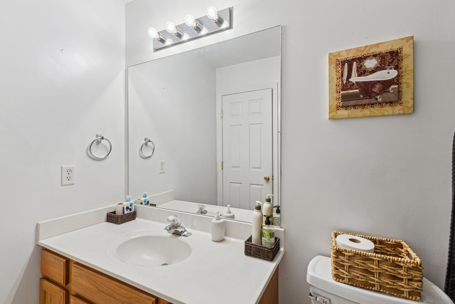
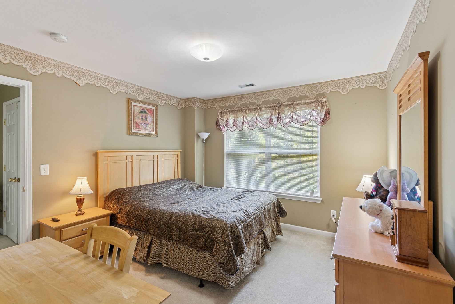
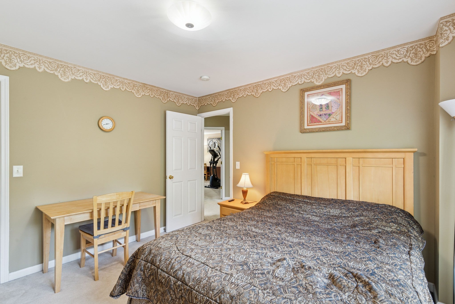
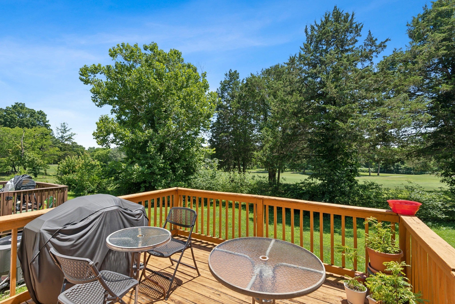
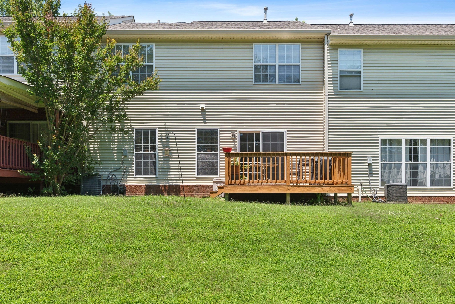
 Copyright 2025 RealTracs Solutions.
Copyright 2025 RealTracs Solutions.