$318,000 - 128 Quarry Ridge Rd, Clarksville
- 3
- Bedrooms
- 2½
- Baths
- 1,484
- SQ. Feet
- 2023
- Year Built
Seller is offering $9,000 in seller concessions. Welcome to this beautifully maintained 3-bedroom, 2.5-bath home nestled on a cozy fenced in lot. Thoughtfully designed living space, this gem delivers the perfect blend of functionality and warmth. The spacious living area invites relaxation, while the well-appointed kitchen serves up style and efficiency. Upstairs, you'll find a private primary suite with an en-suite, plus two generously sized bedrooms with ample closet space. Located in a sought-after neighborhood near local shops, parks, and schools. This home offers easy access to everything you need. Only Minutes from Dunbar Cave Park and Downtown Clarksville. Close to Ft. Campbell. Backyard has been aerated and seed/fertilized. An additional 1% of purchase price is available as a lender credit from our preferred lender.
Essential Information
-
- MLS® #:
- 2941667
-
- Price:
- $318,000
-
- Bedrooms:
- 3
-
- Bathrooms:
- 2.50
-
- Full Baths:
- 2
-
- Half Baths:
- 1
-
- Square Footage:
- 1,484
-
- Acres:
- 0.00
-
- Year Built:
- 2023
-
- Type:
- Residential
-
- Sub-Type:
- Single Family Residence
-
- Status:
- Active
Community Information
-
- Address:
- 128 Quarry Ridge Rd
-
- Subdivision:
- The Quarry
-
- City:
- Clarksville
-
- County:
- Montgomery County, TN
-
- State:
- TN
-
- Zip Code:
- 37043
Amenities
-
- Utilities:
- Water Available
-
- Parking Spaces:
- 1
-
- # of Garages:
- 1
-
- Garages:
- Garage Door Opener, Garage Faces Front
Interior
-
- Interior Features:
- Air Filter, Ceiling Fan(s), Extra Closets, Open Floorplan, Pantry, Walk-In Closet(s)
-
- Appliances:
- Built-In Electric Oven, Built-In Electric Range, Dishwasher, Disposal, Microwave, Stainless Steel Appliance(s)
-
- Heating:
- Central
-
- Cooling:
- Central Air
-
- # of Stories:
- 2
Exterior
-
- Construction:
- Aluminum Siding
School Information
-
- Elementary:
- Rossview Elementary
-
- Middle:
- Rossview Middle
-
- High:
- Rossview High
Additional Information
-
- Date Listed:
- August 1st, 2025
-
- Days on Market:
- 141
Listing Details
- Listing Office:
- Benchmark Realty, Llc
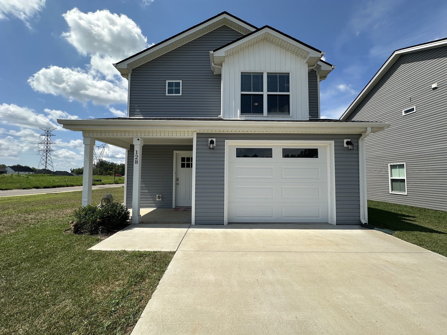
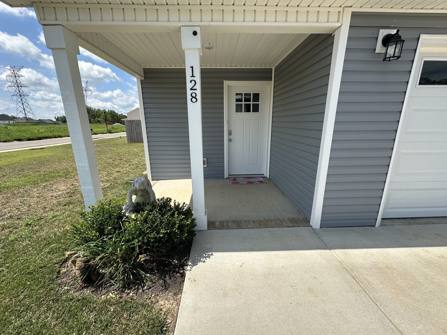
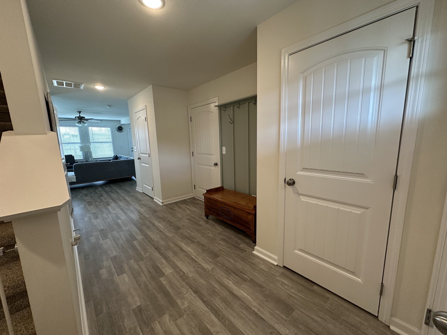
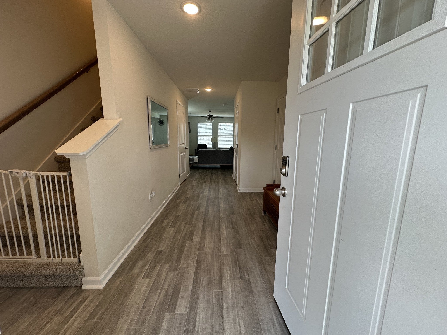
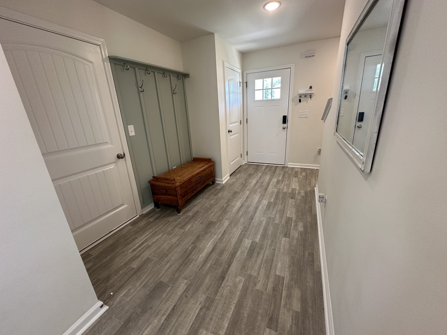
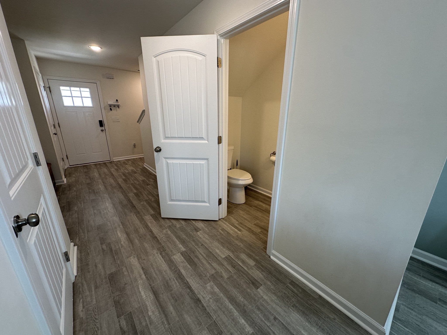
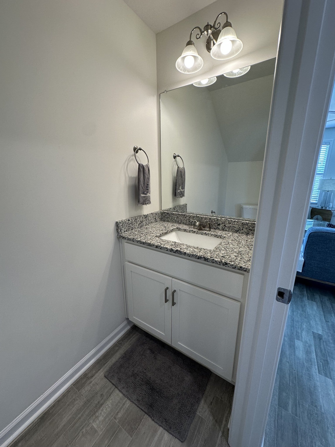
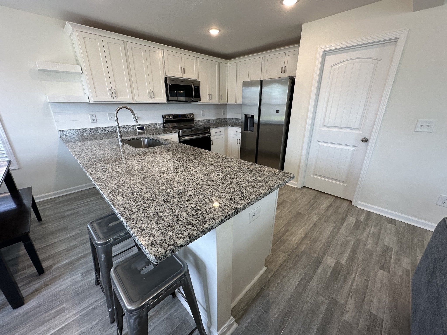
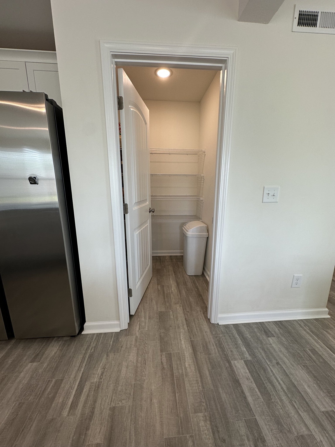
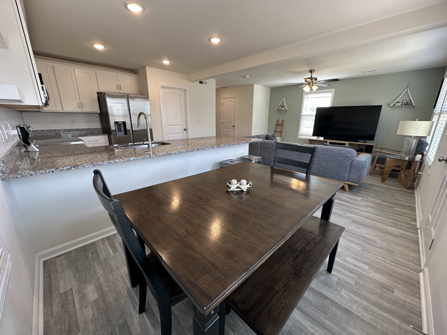
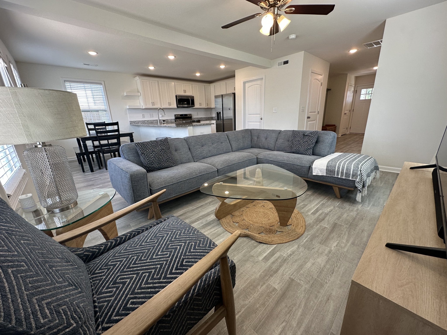
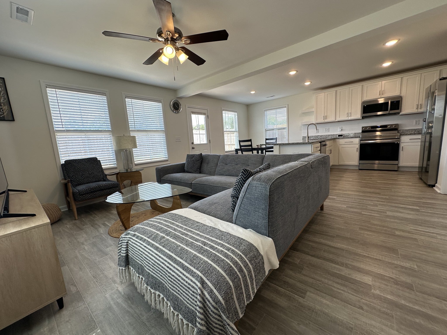
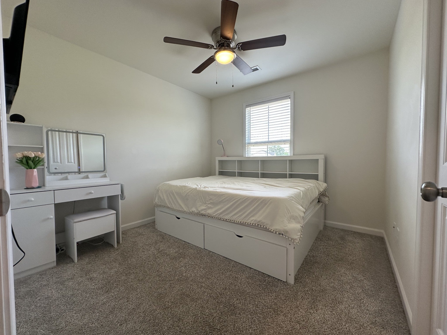
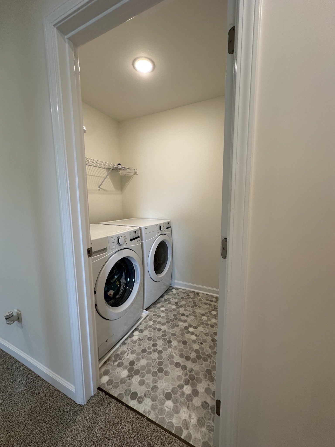
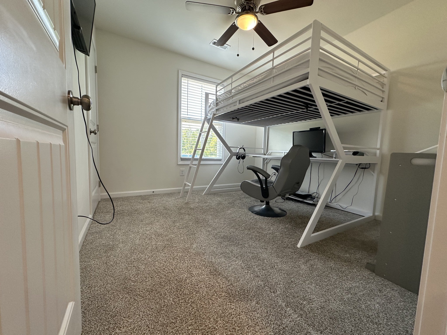
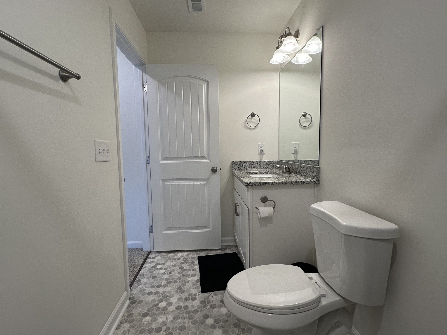
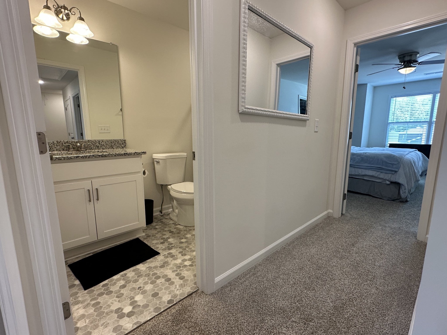
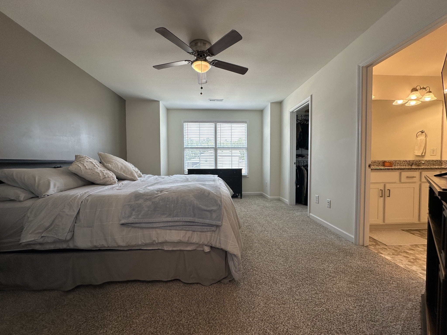
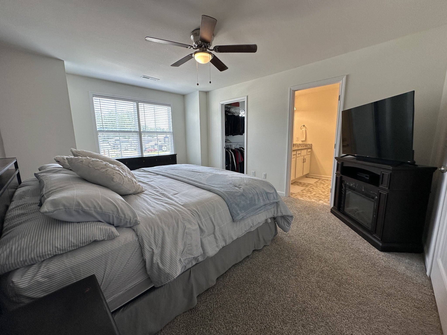
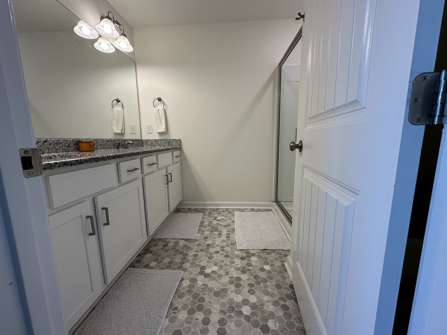
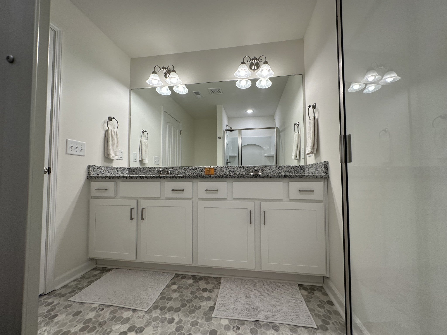
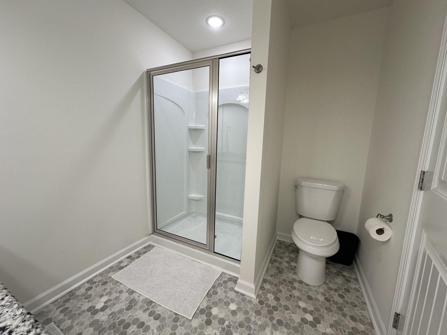
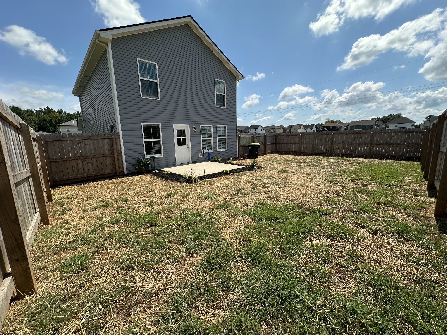
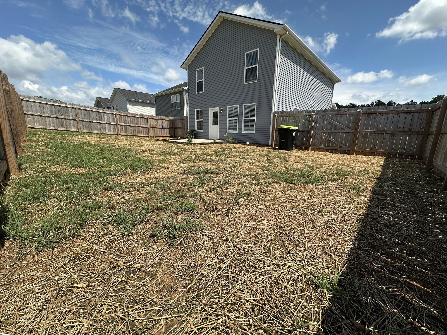
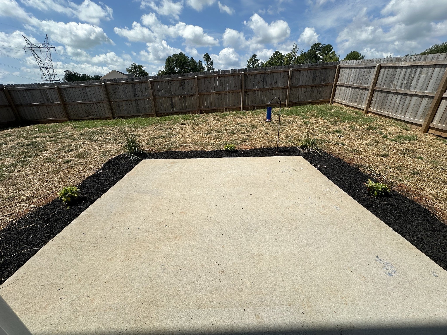
 Copyright 2025 RealTracs Solutions.
Copyright 2025 RealTracs Solutions.