$684,900 - 924 Potter Ln, Nashville
- 3
- Bedrooms
- 2
- Baths
- 2,364
- SQ. Feet
- 0.26
- Acres
Welcome home to the charming Rosebank neighborhood of East Nashville. Close access to Shelby Park Greenway! This beautiful home comes packed with space and character! When you walk in you are welcomed by the spacious great room with real hardwood floors (throughout). Move along into the kitchen where you will find ample space to cook and entertain in the dining area. Enter down the hall to the bathroom accompanying 2 spacious bedrooms on the main floor. Head down to the very large basement full of endless opportunities! Downstairs you will find a large bedroom with 2 closets, large laundry room, a designers dream bathroom equipped with a free standing soaking tub. There is an additional room off the main basement den currently being used as a home office (storage included). Head into the sunroom packed full of light and space to create your own sanctuary! 2021 complete downstairs remodel with new framing, replaced 95% of household plumbing, new HVAC unit for main level in 2022, new gutters in 2020. Very close proximity to all East Nashville has to offer.
Essential Information
-
- MLS® #:
- 2941472
-
- Price:
- $684,900
-
- Bedrooms:
- 3
-
- Bathrooms:
- 2.00
-
- Full Baths:
- 2
-
- Square Footage:
- 2,364
-
- Acres:
- 0.26
-
- Year Built:
- 1957
-
- Type:
- Residential
-
- Sub-Type:
- Single Family Residence
-
- Status:
- Active
Community Information
-
- Address:
- 924 Potter Ln
-
- Subdivision:
- Rosewood Heights
-
- City:
- Nashville
-
- County:
- Davidson County, TN
-
- State:
- TN
-
- Zip Code:
- 37206
Amenities
-
- Utilities:
- Electricity Available, Water Available, Cable Connected
-
- Parking Spaces:
- 1
-
- # of Garages:
- 1
-
- Garages:
- Detached
Interior
-
- Interior Features:
- Ceiling Fan(s), Pantry, Walk-In Closet(s), High Speed Internet
-
- Appliances:
- Electric Oven, Electric Range, Dishwasher, Disposal, Microwave, Stainless Steel Appliance(s)
-
- Heating:
- Electric
-
- Cooling:
- Central Air, Wall/Window Unit(s)
-
- # of Stories:
- 2
Exterior
-
- Exterior Features:
- Storage Building
-
- Construction:
- Brick
School Information
-
- Elementary:
- Rosebank Elementary
-
- Middle:
- Stratford STEM Magnet School Lower Campus
-
- High:
- Stratford STEM Magnet School Upper Campus
Additional Information
-
- Date Listed:
- July 14th, 2025
-
- Days on Market:
- 13
Listing Details
- Listing Office:
- Compass Re
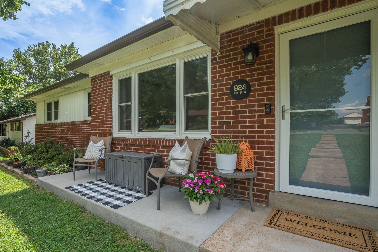
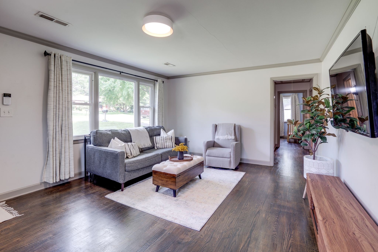
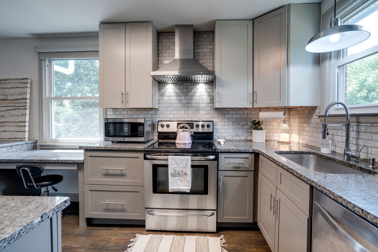
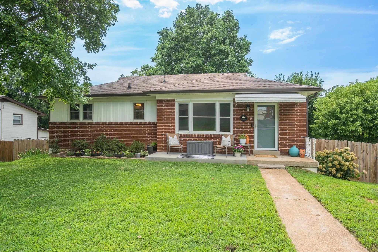
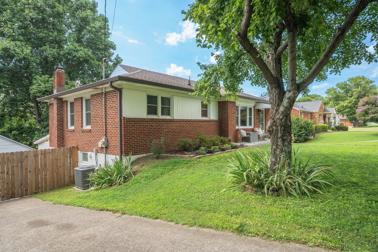
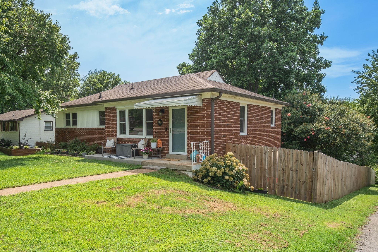
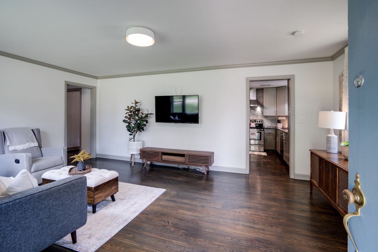
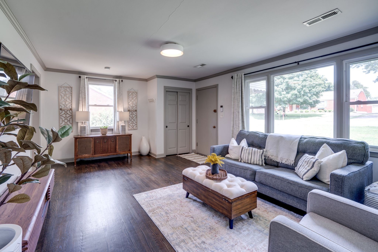
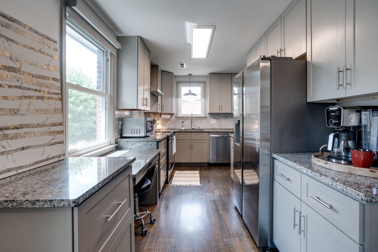
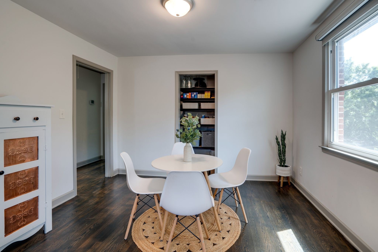
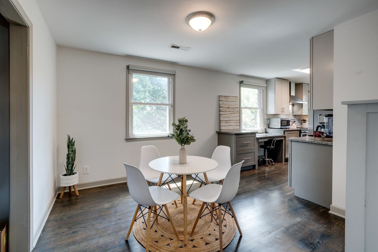
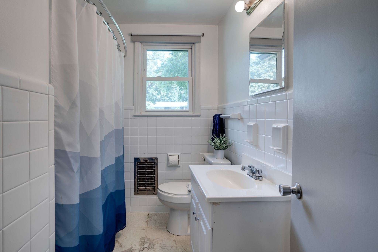
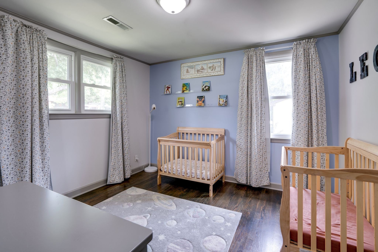
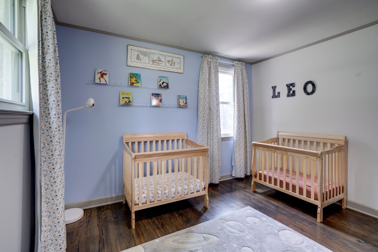
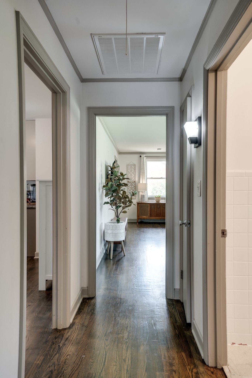
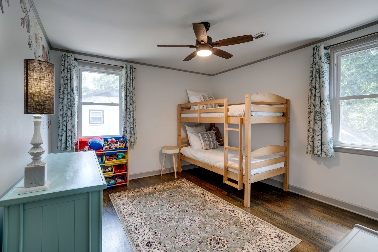
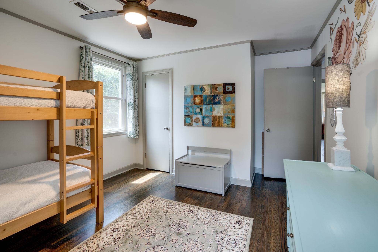
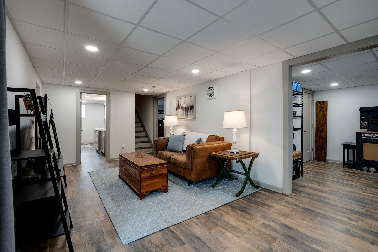
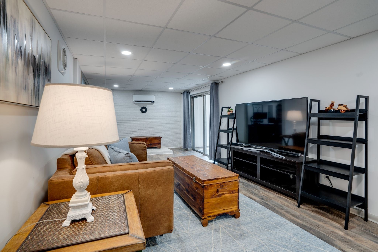
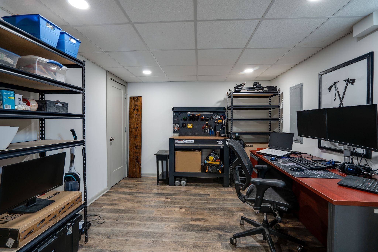
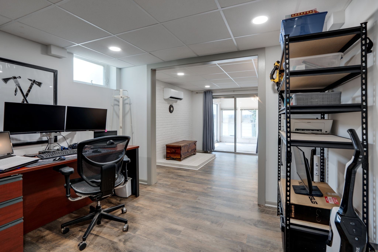
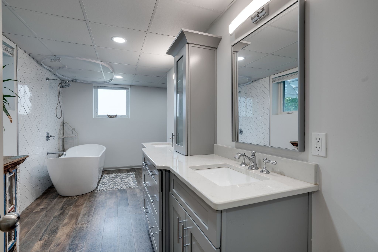
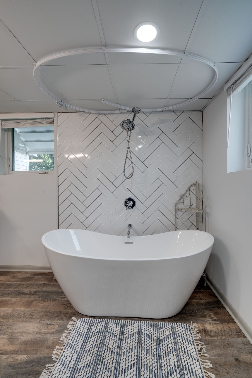
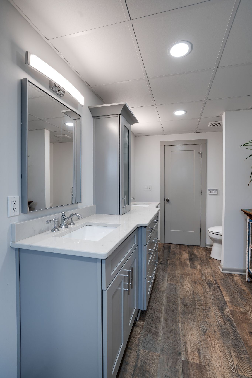
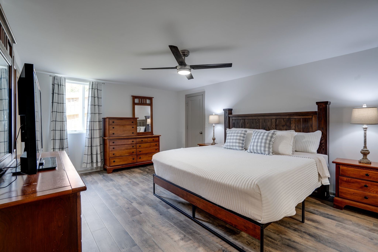
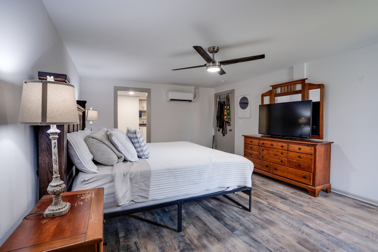
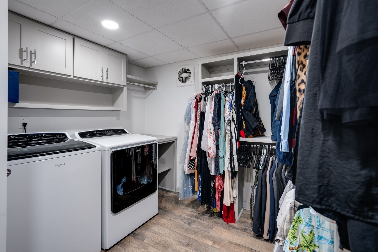
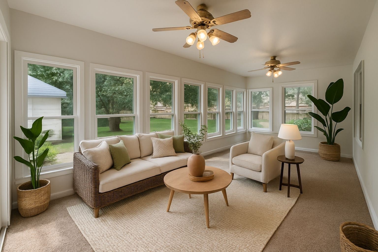
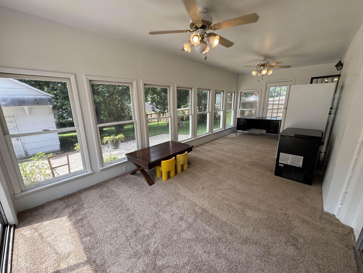
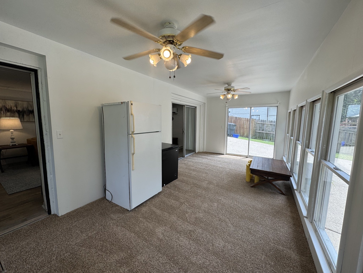
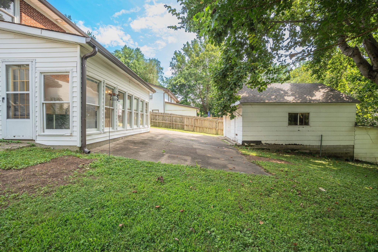
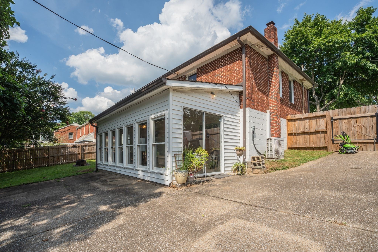
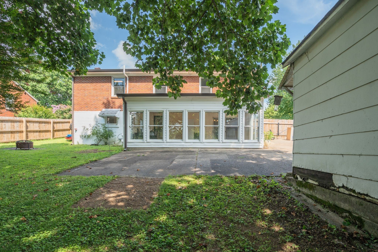
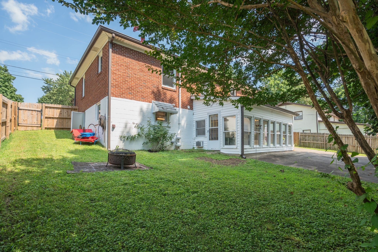
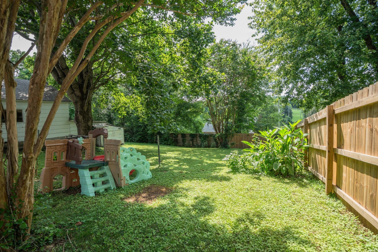
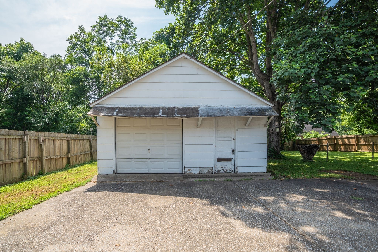
 Copyright 2025 RealTracs Solutions.
Copyright 2025 RealTracs Solutions.