$314,900 - 3030 Ned Shelton Rd 212, Nashville
- 3
- Bedrooms
- 2½
- Baths
- 1,618
- SQ. Feet
- 0.04
- Acres
Welcome Home to Convenience, Comfort, and Opportunity! Whether you’re new to Nashville or looking to transition from renting to homeownership, this charming townhome is the perfect place to start your next chapter. Thoughtfully maintained and recently updated with a new roof, fresh carpet, and other key improvements, this property offers a virtually maintenance-free lifestyle — giving you more time to enjoy everything the area has to offer. Location is Everything — and this home delivers. Nestled just minutes from Nashville International Airport and ideally situated between I-24 and I-40, you’ll have seamless access to wherever life takes you — by air, car, boat, or even on foot! Outdoor enthusiasts will love being near J. Percy Priest Lake, Elm Hill Marina, and the scenic Nashville Greenway with its hiking and biking trails. For shopping and entertainment, both Opry Mills Mall and Providence Marketplace are just a short drive away. Whether it’s convenience, recreation, or a simple and smart path to homeownership — this townhome checks all the boxes. This home qualifies for either a $15,000 grant or a lease to own mortgage program. Discover how easy it is to make this house your home today!
Essential Information
-
- MLS® #:
- 2941424
-
- Price:
- $314,900
-
- Bedrooms:
- 3
-
- Bathrooms:
- 2.50
-
- Full Baths:
- 2
-
- Half Baths:
- 1
-
- Square Footage:
- 1,618
-
- Acres:
- 0.04
-
- Year Built:
- 2005
-
- Type:
- Residential
-
- Sub-Type:
- Townhouse
-
- Style:
- Traditional
-
- Status:
- Active
Community Information
-
- Address:
- 3030 Ned Shelton Rd 212
-
- Subdivision:
- Lake Ridge Village
-
- City:
- Nashville
-
- County:
- Davidson County, TN
-
- State:
- TN
-
- Zip Code:
- 37217
Amenities
-
- Amenities:
- Underground Utilities
-
- Utilities:
- Electricity Available, Water Available
-
- Parking Spaces:
- 1
-
- # of Garages:
- 1
-
- Garages:
- Garage Door Opener, Garage Faces Front
Interior
-
- Interior Features:
- Ceiling Fan(s), Extra Closets, Open Floorplan, Walk-In Closet(s), High Speed Internet, Kitchen Island
-
- Appliances:
- Electric Oven, Electric Range, Dishwasher, Disposal, Microwave, Refrigerator
-
- Heating:
- Central, Electric
-
- Cooling:
- Central Air, Electric
-
- # of Stories:
- 2
Exterior
-
- Roof:
- Shingle
-
- Construction:
- Brick, Vinyl Siding
School Information
-
- Elementary:
- Una Elementary
-
- Middle:
- Margaret Allen Montessori Magnet School
-
- High:
- Antioch High School
Additional Information
-
- Date Listed:
- July 14th, 2025
-
- Days on Market:
- 54
Listing Details
- Listing Office:
- Patio Realty
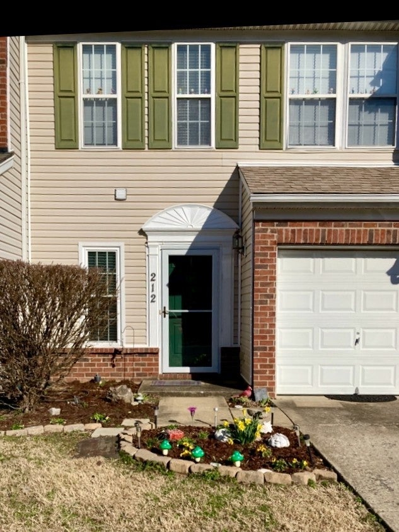
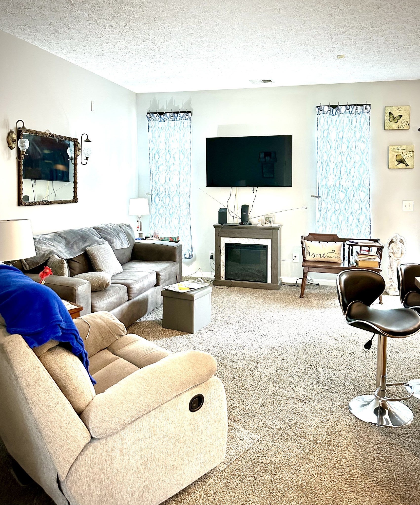
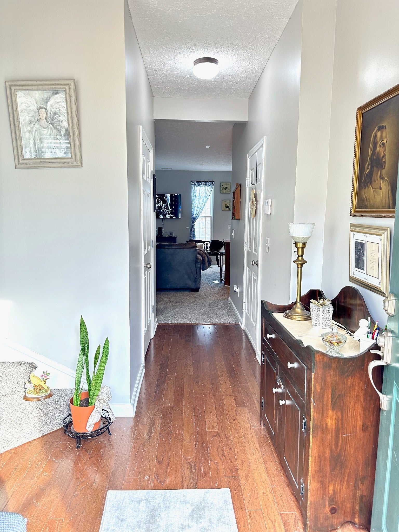
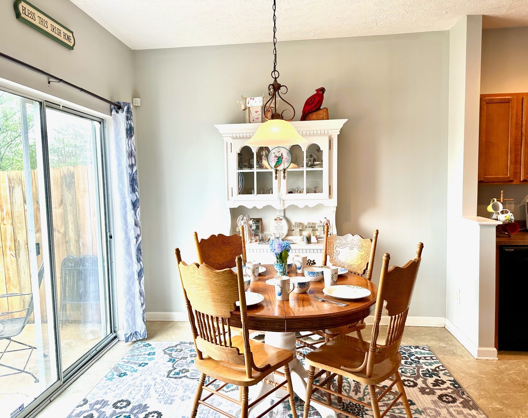
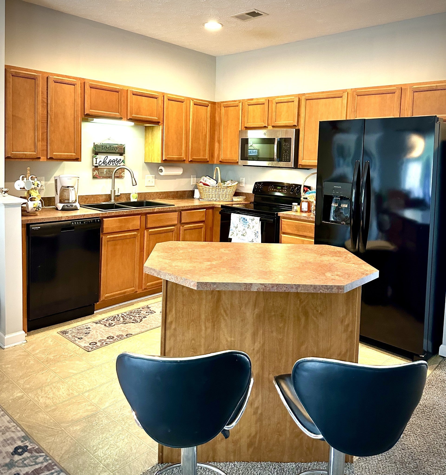
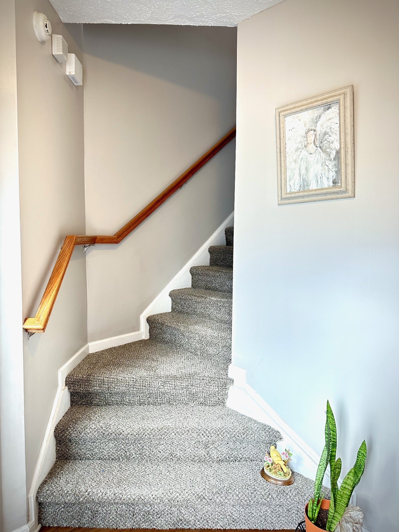
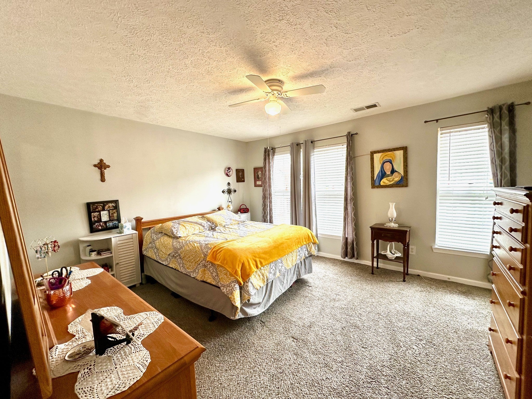
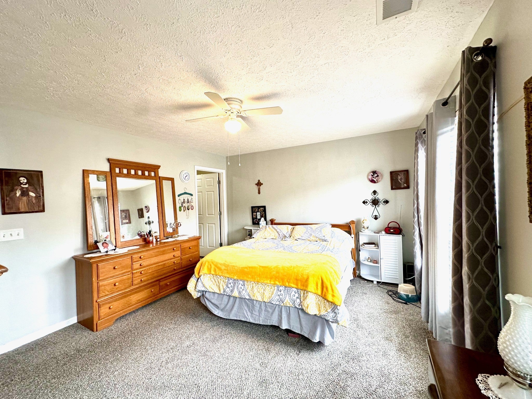
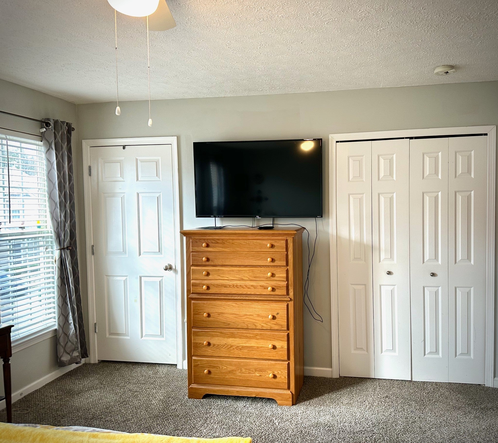
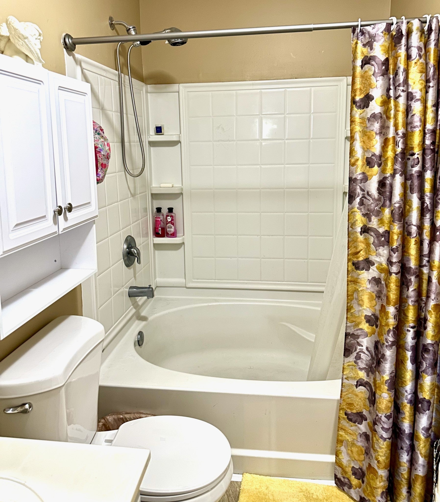
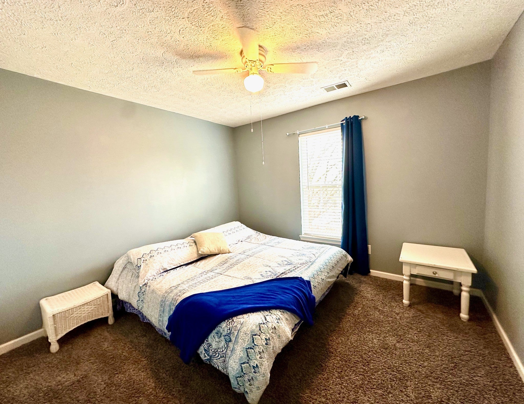
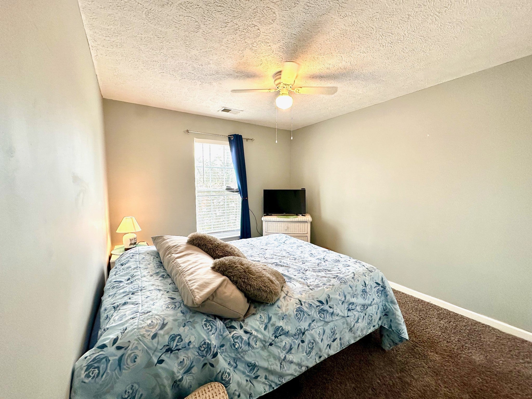
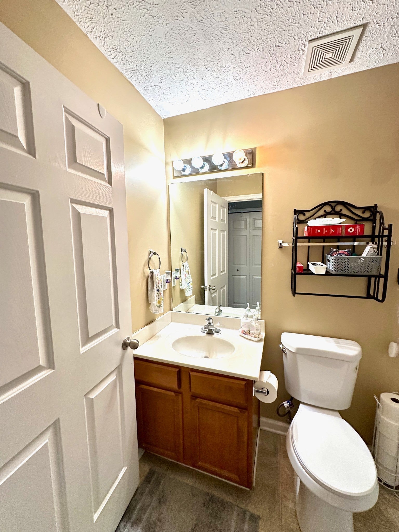
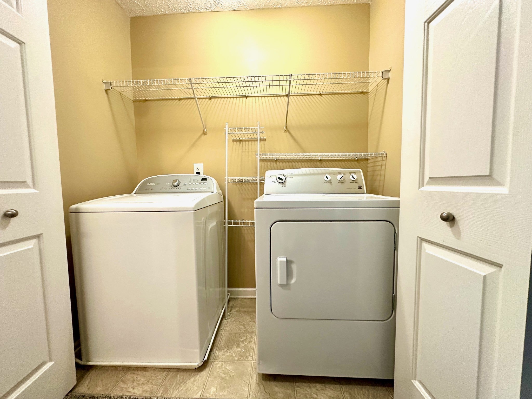
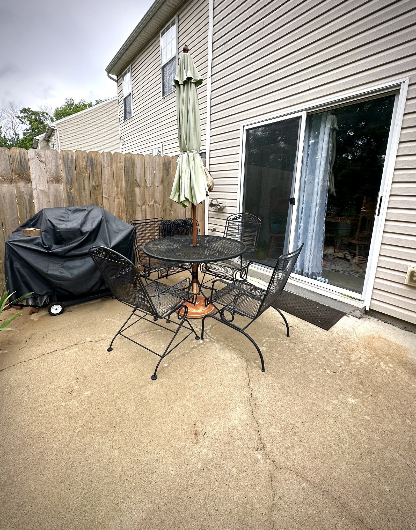
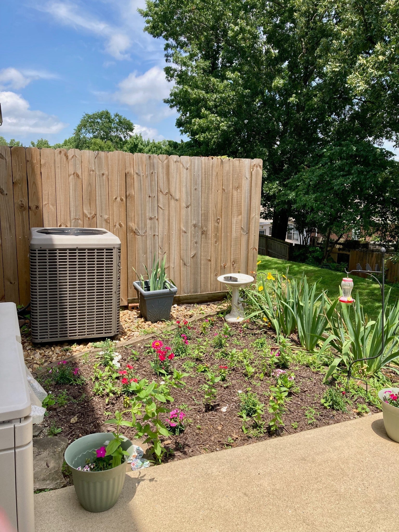
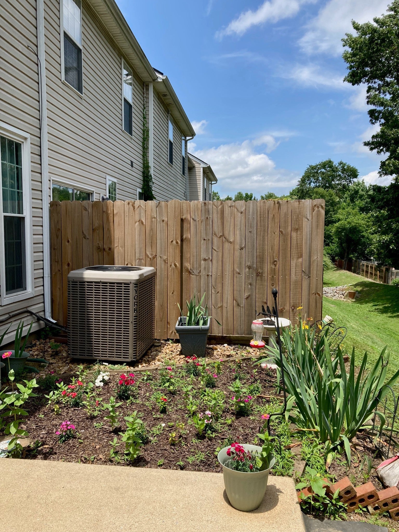
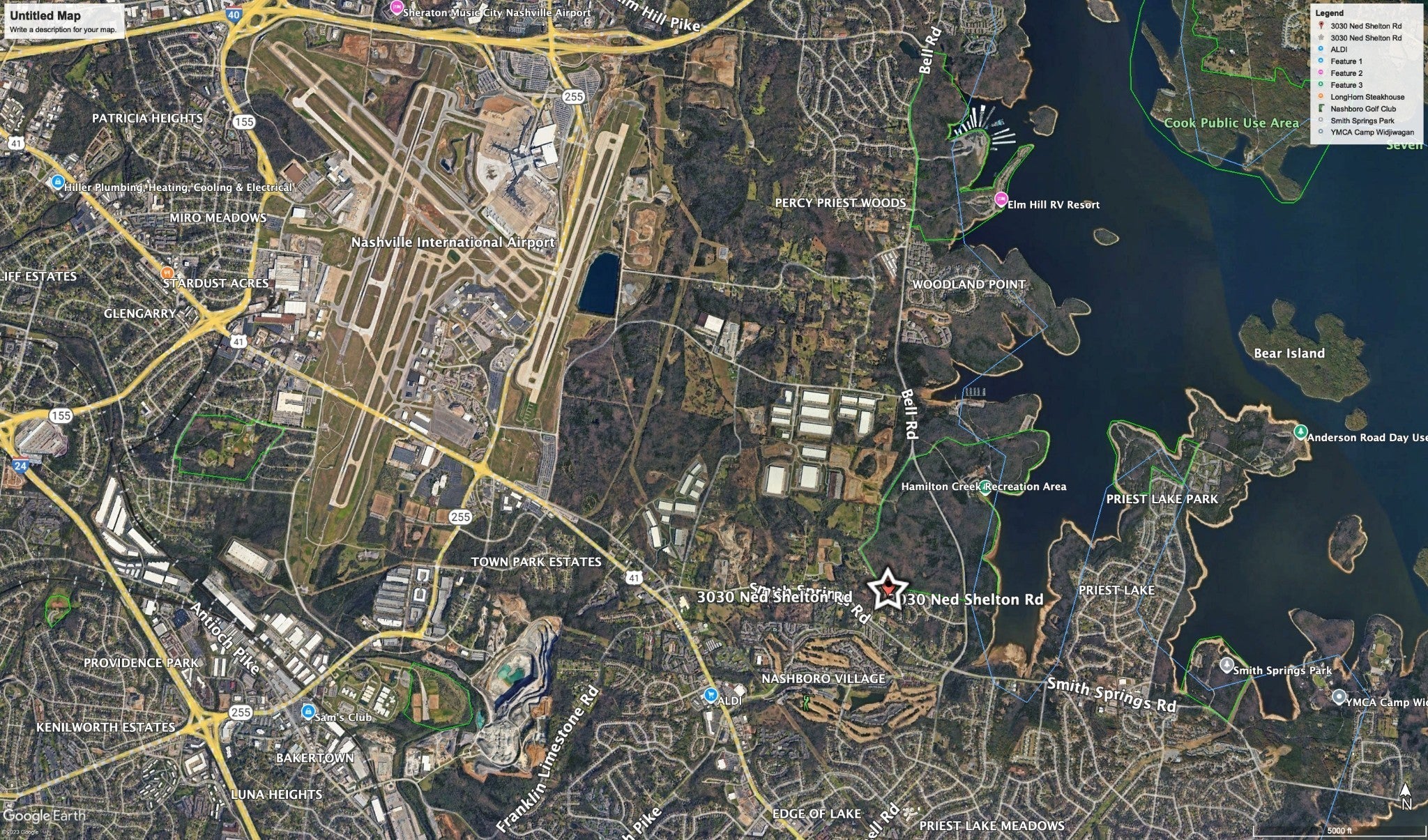
 Copyright 2025 RealTracs Solutions.
Copyright 2025 RealTracs Solutions.