$1,999,999 - 202 Moultrie Park, Nashville
- 5
- Bedrooms
- 5½
- Baths
- 5,326
- SQ. Feet
- 0.17
- Acres
A rare offering that blends timeless elegance with modern comfort in a gated community. This renovated Colonial Revival home sits amidst a certified arboretum, minutes from St. Thomas, Vanderbilt, Belle Meade, and the Bluebird Cafe. The primary suite evokes a five-star retreat: vaulted ceilings with floating oak beams, floor-to-ceiling Calacatta marble, heated floor, dual rain showers, jacuzzi soaking tub, and a floating vanity. The second primary downstairs is perfect for in-laws, au pair, or guests, or home gym. Recent elevations include Restoration Hardware, Dornbracht kitchen hardware, built-in wine fridge, refrigerator drawers, and a wet bar with dedicated ice maker. Additional upgrades include a soundproof office/studio with a full bath, sauna, Tesla charger, newly refinished hardwood floors, and fresh Alabaster paint throughout. Move-in ready, this home offers unmatched luxury and long-term value in one of Nashville’s most sought-after neighborhoods. HOA includes garden/grounds.
Essential Information
-
- MLS® #:
- 2941420
-
- Price:
- $1,999,999
-
- Bedrooms:
- 5
-
- Bathrooms:
- 5.50
-
- Full Baths:
- 5
-
- Half Baths:
- 1
-
- Square Footage:
- 5,326
-
- Acres:
- 0.17
-
- Year Built:
- 1980
-
- Type:
- Residential
-
- Sub-Type:
- Single Family Residence
-
- Style:
- Colonial
-
- Status:
- Active
Community Information
-
- Address:
- 202 Moultrie Park
-
- Subdivision:
- Sugartree
-
- City:
- Nashville
-
- County:
- Davidson County, TN
-
- State:
- TN
-
- Zip Code:
- 37205
Amenities
-
- Amenities:
- Clubhouse, Gated, Park, Playground, Pool, Tennis Court(s)
-
- Utilities:
- Electricity Available, Water Available
-
- Parking Spaces:
- 4
-
- # of Garages:
- 1
-
- Garages:
- Attached/Detached, Attached, Paved
-
- Has Pool:
- Yes
-
- Pool:
- In Ground
Interior
-
- Interior Features:
- Air Filter, Ceiling Fan(s), Extra Closets, In-Law Floorplan, Redecorated, Smart Thermostat, Walk-In Closet(s), Wet Bar
-
- Appliances:
- Dishwasher, Disposal, Freezer, Ice Maker, Microwave, Refrigerator
-
- Heating:
- Electric
-
- Cooling:
- Gas
-
- Fireplace:
- Yes
-
- # of Fireplaces:
- 2
-
- # of Stories:
- 3
Exterior
-
- Exterior Features:
- Smart Camera(s)/Recording, Smart Irrigation, Tennis Court(s)
-
- Roof:
- Shingle
-
- Construction:
- Brick
School Information
-
- Elementary:
- Julia Green Elementary
-
- Middle:
- John Trotwood Moore Middle
-
- High:
- Hillsboro Comp High School
Additional Information
-
- Date Listed:
- July 14th, 2025
-
- Days on Market:
- 120
Listing Details
- Listing Office:
- Homecoin.com
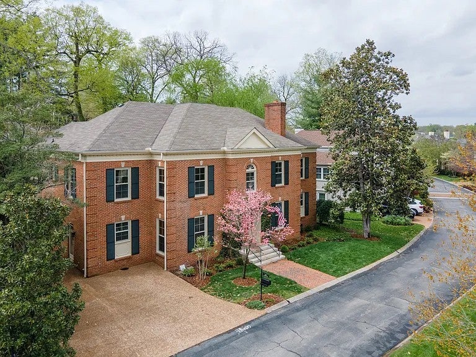
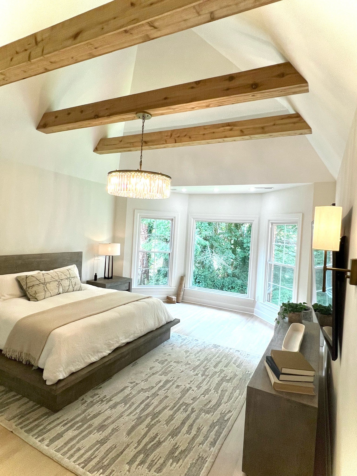
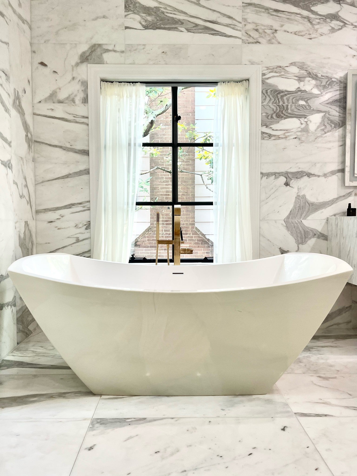
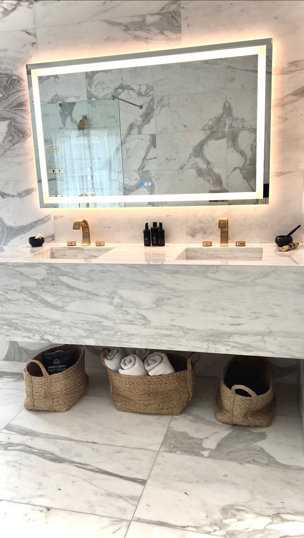
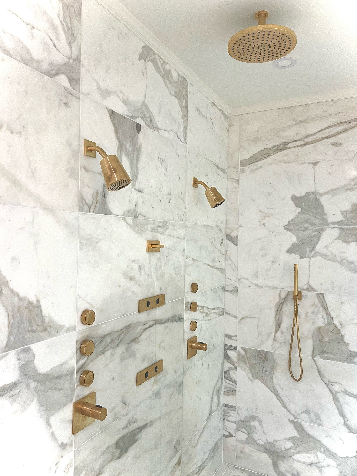
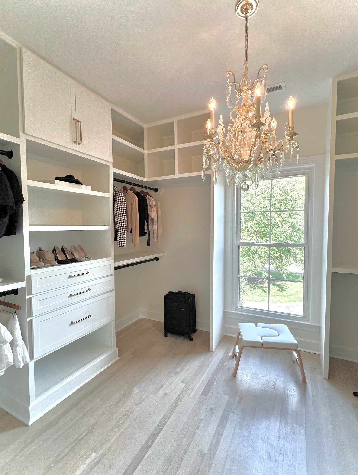
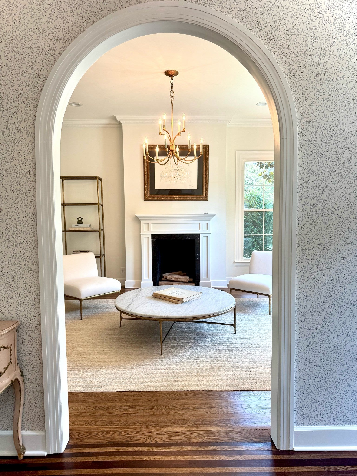
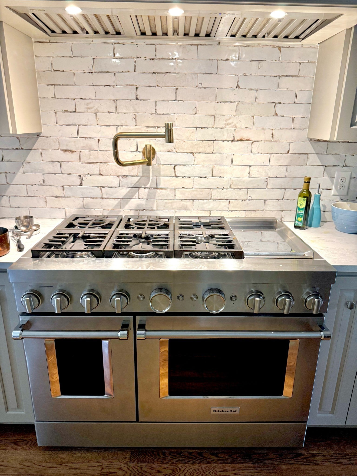
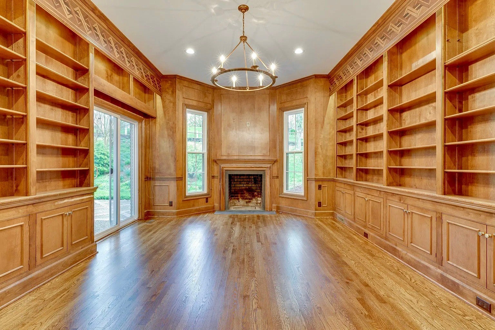
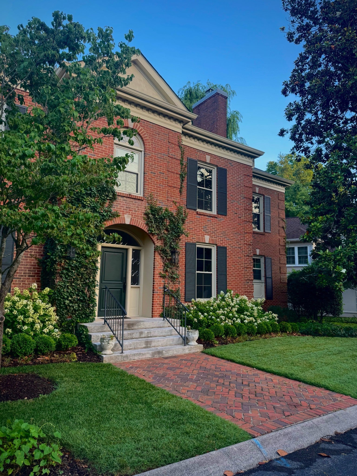
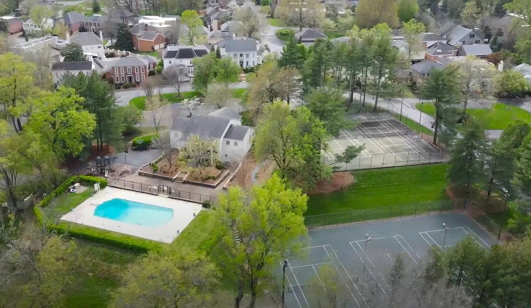
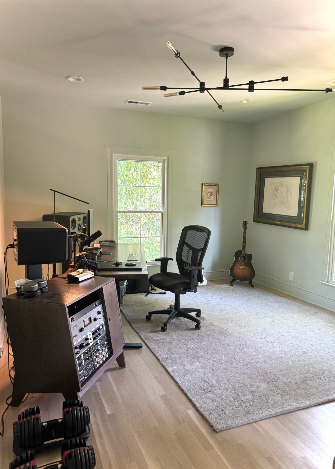
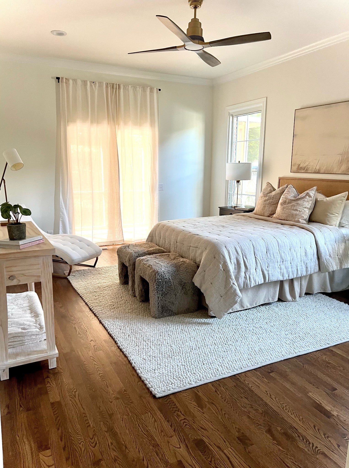
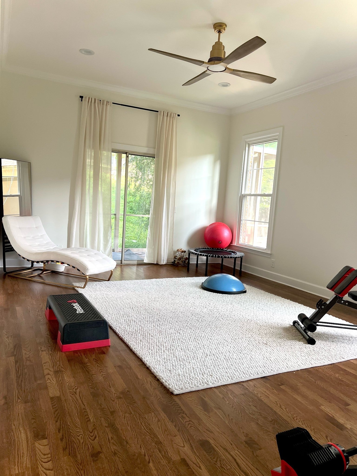
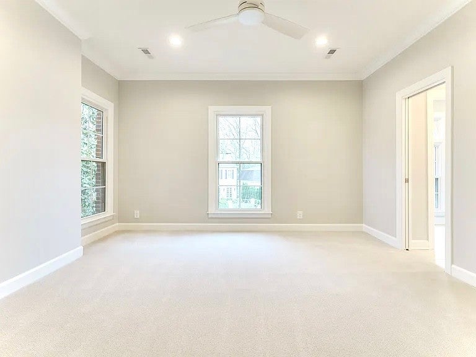
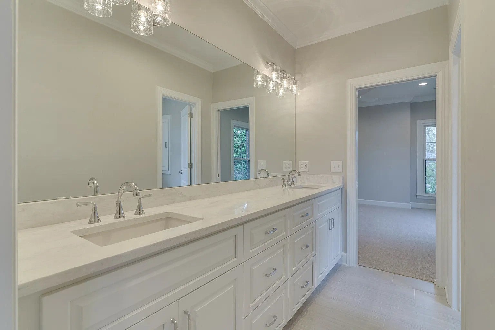
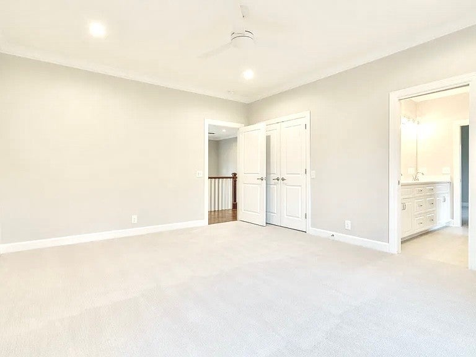
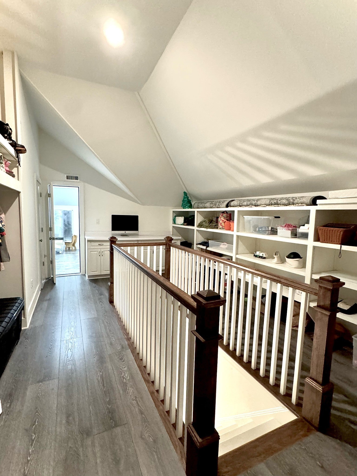
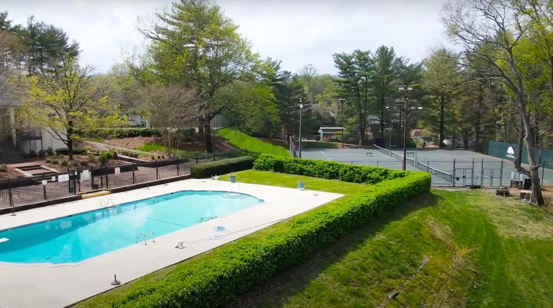
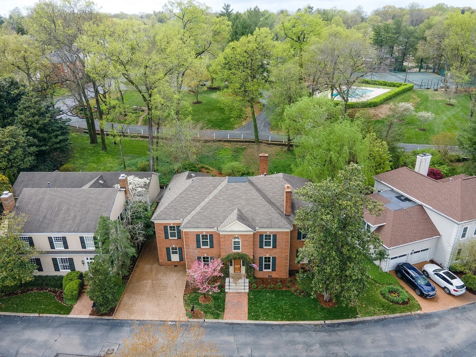
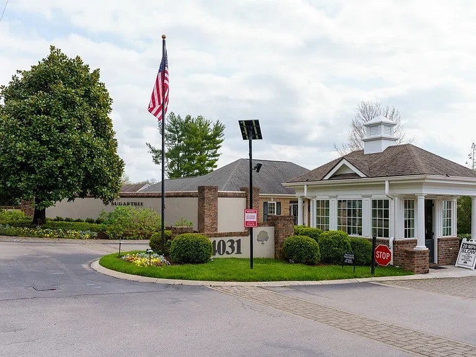
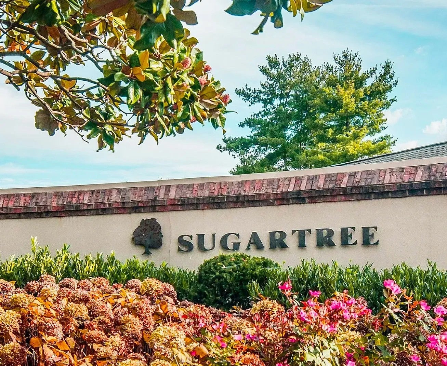
 Copyright 2025 RealTracs Solutions.
Copyright 2025 RealTracs Solutions.