$1,300,000 - 2000 Far Fara Way, Brentwood
- 4
- Bedrooms
- 3
- Baths
- 3,996
- SQ. Feet
- 1.22
- Acres
For those seeking a true retreat from the noise and pace of everyday life, this exceptional home on Far Fara Way offers a rare sense of sanctuary. Featuring a new roof and a freshly painted interior, the property blends thoughtful updates with timeless comfort. The well-appointed kitchen opens to the family room and breakfast area, offering beautiful views of an exceptionally private back lot. The main level includes a spacious owner's suite and an additional bedroom for added flexibility. Step outside to the expansive deck, perfect for relaxed outdoor living and entertaining. Beyond its inviting spaces, this home is equipped with premium features including an under-counter nugget ice machine, a Culligan water filtration system, two gas tankless water heaters,encapsulated crawlspace and a new roof. A peaceful, private setting combined with modern upgrades makes this home a true standout.
Essential Information
-
- MLS® #:
- 2941247
-
- Price:
- $1,300,000
-
- Bedrooms:
- 4
-
- Bathrooms:
- 3.00
-
- Full Baths:
- 3
-
- Square Footage:
- 3,996
-
- Acres:
- 1.22
-
- Year Built:
- 2004
-
- Type:
- Residential
-
- Sub-Type:
- Single Family Residence
-
- Style:
- Traditional
-
- Status:
- Under Contract - Showing
Community Information
-
- Address:
- 2000 Far Fara Way
-
- Subdivision:
- Cole Robert Prop
-
- City:
- Brentwood
-
- County:
- Williamson County, TN
-
- State:
- TN
-
- Zip Code:
- 37027
Amenities
-
- Utilities:
- Electricity Available, Natural Gas Available, Water Available
-
- Parking Spaces:
- 3
-
- # of Garages:
- 3
-
- Garages:
- Garage Door Opener, Garage Faces Side, Aggregate, Driveway
Interior
-
- Interior Features:
- Air Filter, Ceiling Fan(s), Entrance Foyer, Pantry, Walk-In Closet(s), Kitchen Island
-
- Appliances:
- Double Oven, Electric Oven, Cooktop, Dishwasher, Disposal, Dryer, Microwave, Refrigerator, Washer
-
- Heating:
- Central, Natural Gas
-
- Cooling:
- Central Air, Electric
-
- Fireplace:
- Yes
-
- # of Fireplaces:
- 2
-
- # of Stories:
- 2
Exterior
-
- Lot Description:
- Sloped
-
- Roof:
- Shingle
-
- Construction:
- Brick, Hardboard Siding
School Information
-
- Elementary:
- Sunset Elementary School
-
- Middle:
- Sunset Middle School
-
- High:
- Nolensville High School
Additional Information
-
- Date Listed:
- July 14th, 2025
-
- Days on Market:
- 28
Listing Details
- Listing Office:
- Zeitlin Sotheby's International Realty
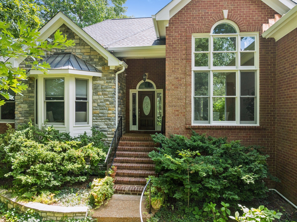
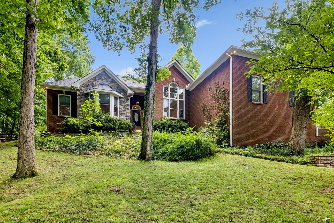
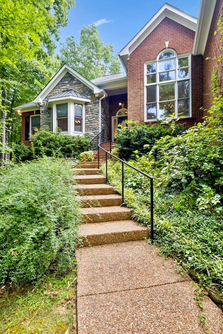
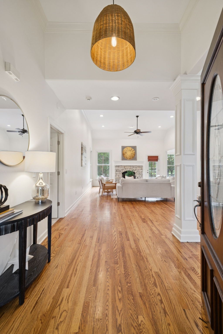
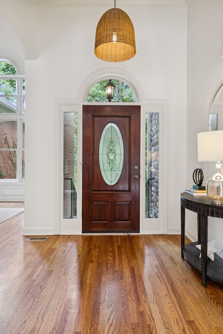
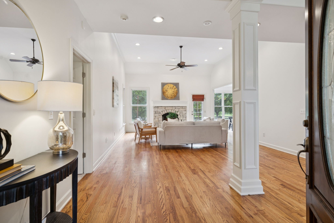
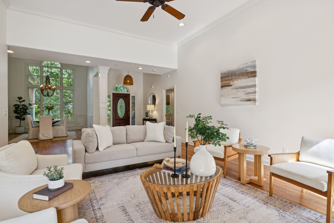
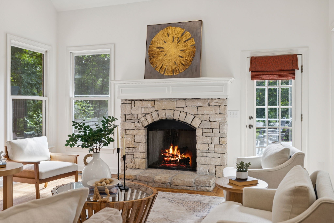
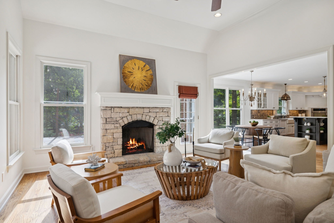
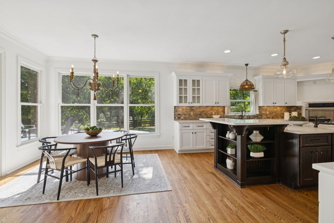
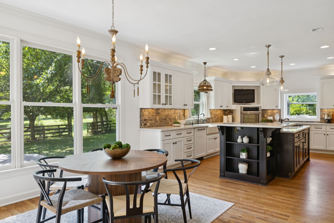
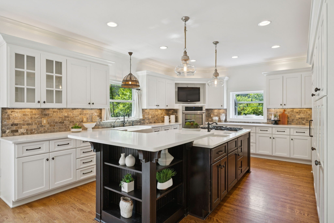
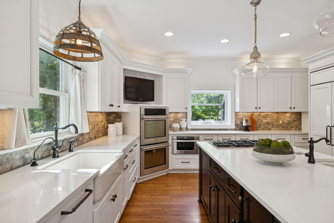
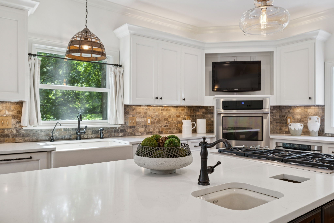
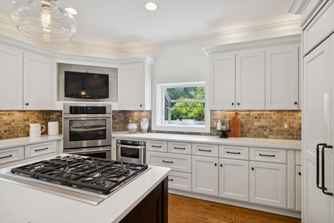
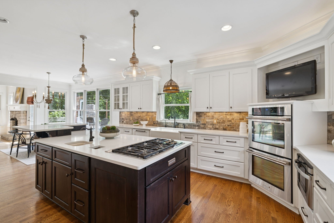
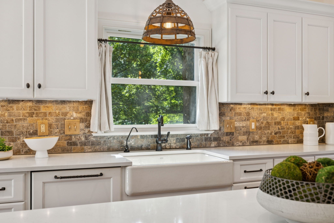
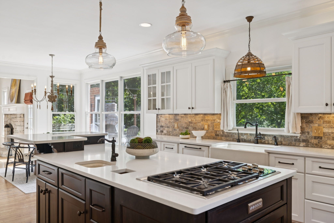
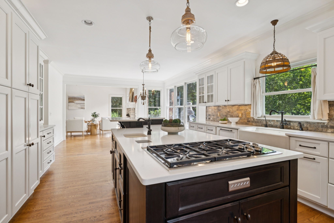
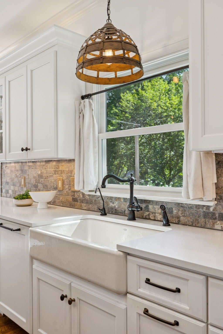
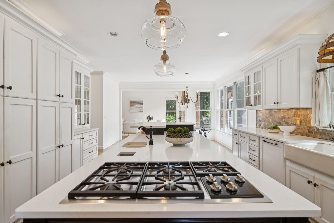
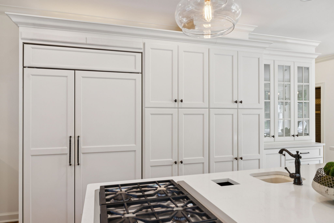
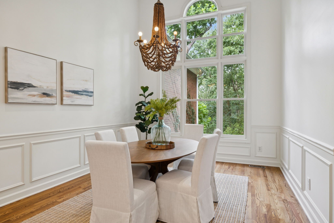
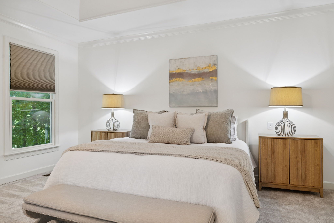
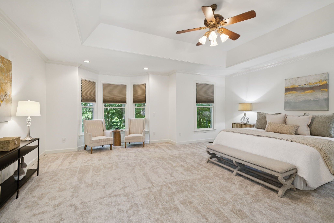
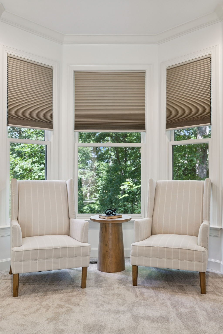
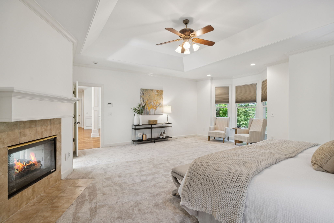
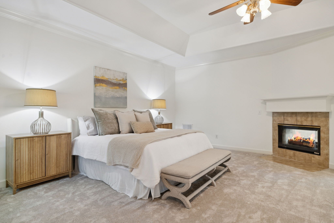
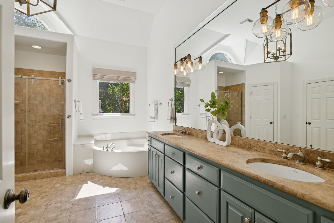
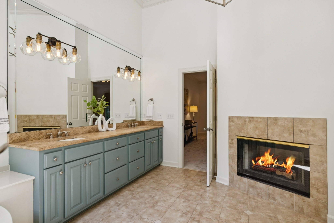
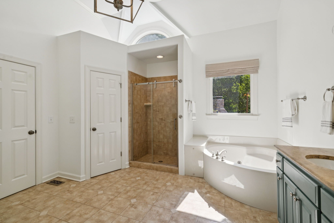
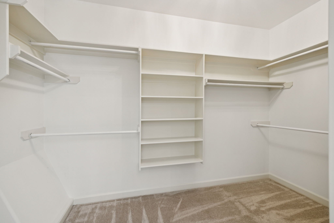
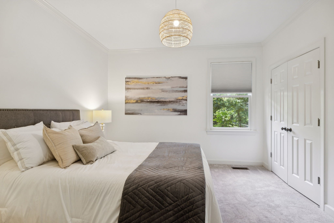
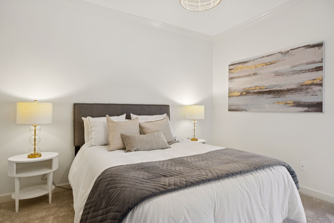
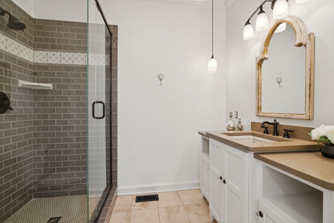
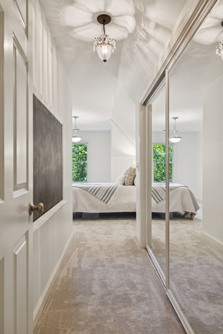
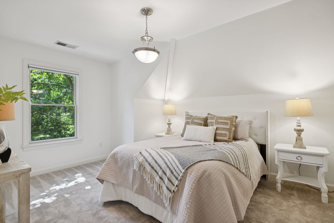
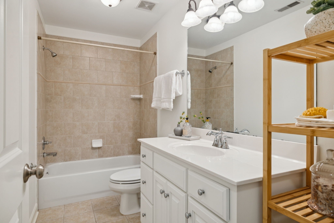
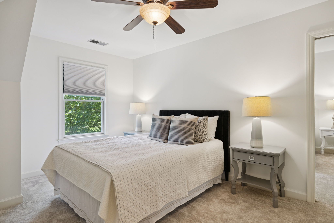
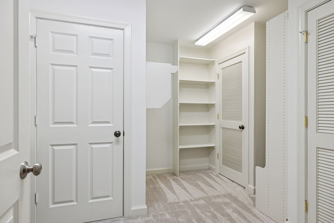
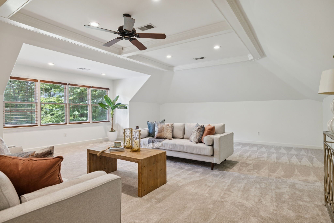
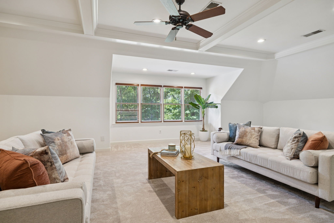
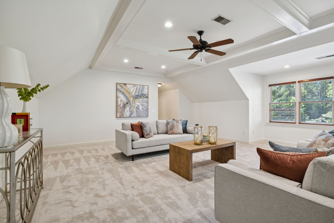
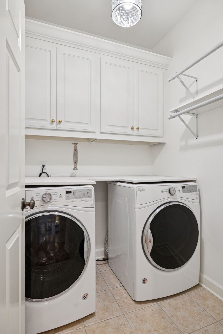
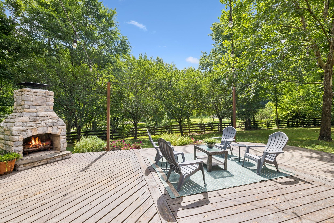
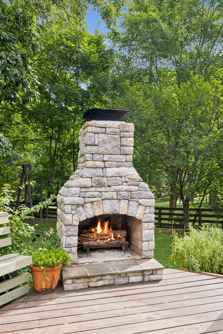
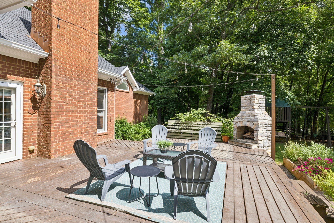
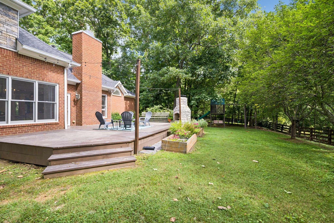
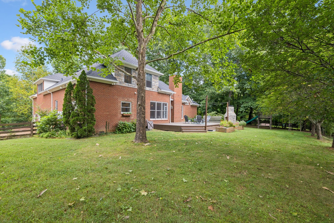
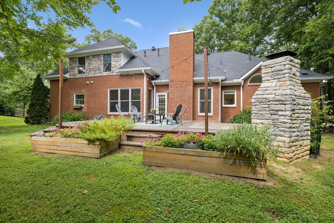
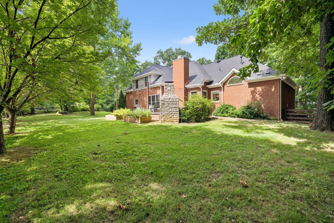
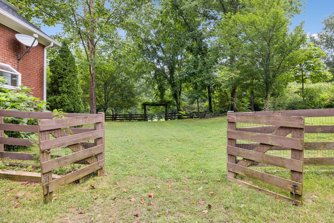
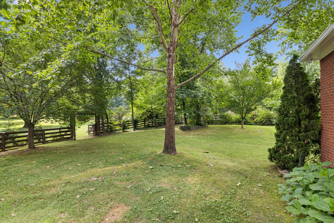
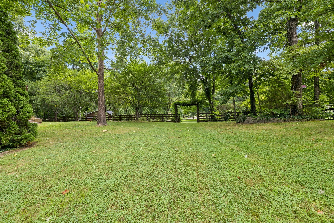
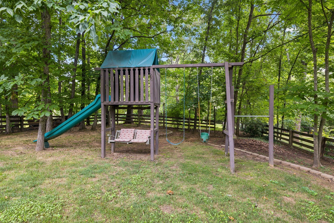
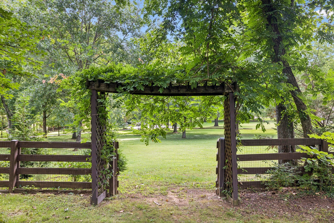
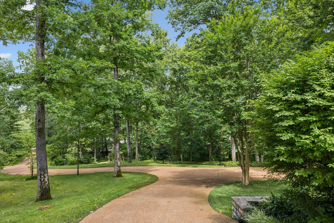
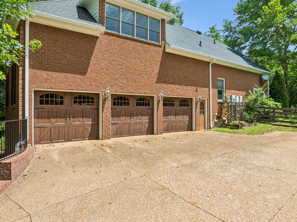
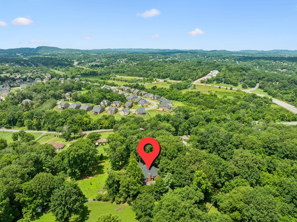
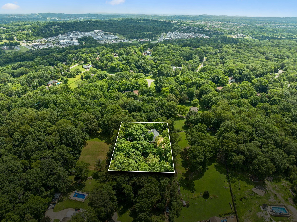
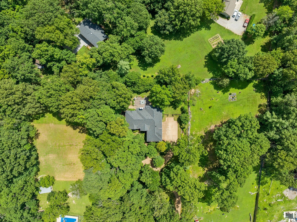
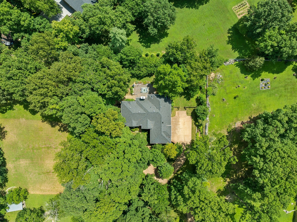
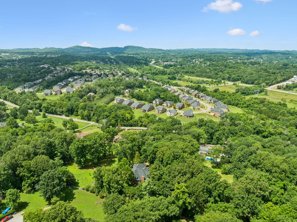
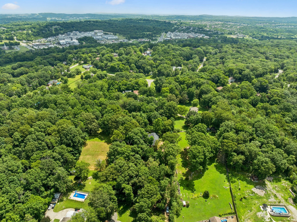
 Copyright 2025 RealTracs Solutions.
Copyright 2025 RealTracs Solutions.