$349,000 - 806 Sharon Cir, Lawrenceburg
- 3
- Bedrooms
- 2½
- Baths
- 2,028
- SQ. Feet
- 0.67
- Acres
Welcome to this fabulous modern Tudor where art and architecture are intertwined! Relax in the inviting light-filled living room, complete with fireplace and ceiling fans This floor plan accommodates your family's lifestyle by offering a centrally located multi-purpose room for your den, office, or playroom, with a powder room nearby. Enjoy preparing meals in a kitchen with window facing the tranquil backyard. The separate dining room is conveniently located just steps away. The laundry/mudroom opens to the spacious backyard. With living and sleeping areas thoughtfully planned, come upstairs to three bedrooms with generous closets and two bathrooms. The primary bedroom overlooks the backyard and has an en-suite bathroom. The newly painted large deck is perfect for entertaining or simply enjoying the serenity of the well-manicured surroundings. In addition to the attached two-car garage, there is a 20x20 shop to meet your needs and store your lawn equipment .Don't miss your chance to live in this unique house located in a quiet established neighborhood that is convenient to everything! https://www.tiktok.com/t/ZT6KeUTSv/
Essential Information
-
- MLS® #:
- 2941216
-
- Price:
- $349,000
-
- Bedrooms:
- 3
-
- Bathrooms:
- 2.50
-
- Full Baths:
- 2
-
- Half Baths:
- 1
-
- Square Footage:
- 2,028
-
- Acres:
- 0.67
-
- Year Built:
- 1979
-
- Type:
- Residential
-
- Sub-Type:
- Single Family Residence
-
- Style:
- Tudor
-
- Status:
- Active
Community Information
-
- Address:
- 806 Sharon Cir
-
- Subdivision:
- Carrollwood I
-
- City:
- Lawrenceburg
-
- County:
- Lawrence County, TN
-
- State:
- TN
-
- Zip Code:
- 38464
Amenities
-
- Utilities:
- Water Available
-
- Parking Spaces:
- 2
-
- # of Garages:
- 2
-
- Garages:
- Garage Faces Front
Interior
-
- Appliances:
- Built-In Electric Oven, Double Oven, Dishwasher, Microwave, Refrigerator, Stainless Steel Appliance(s)
-
- Heating:
- Central, Heat Pump
-
- Cooling:
- Central Air
-
- # of Stories:
- 2
Exterior
-
- Exterior Features:
- Gas Grill
-
- Lot Description:
- Cul-De-Sac, Level
-
- Roof:
- Metal
-
- Construction:
- Fiber Cement, Brick
School Information
-
- Elementary:
- Ingram Sowell Elementary
-
- Middle:
- E O Coffman Middle School
-
- High:
- Lawrence Co High School
Additional Information
-
- Date Listed:
- July 13th, 2025
-
- Days on Market:
- 64
Listing Details
- Listing Office:
- Berkshire Hathaway Homeservices Woodmont Realty
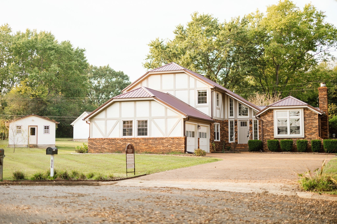
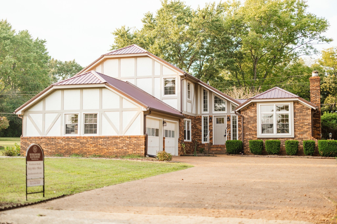
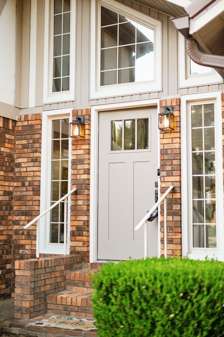
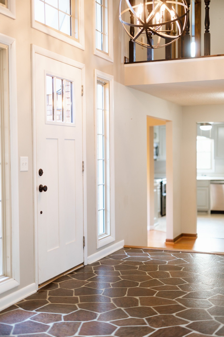
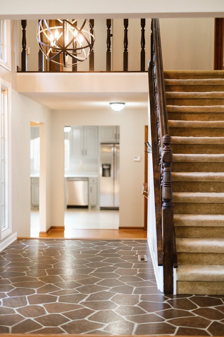
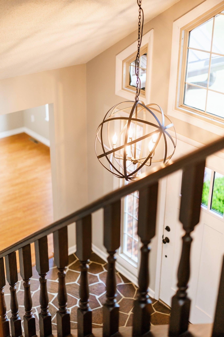
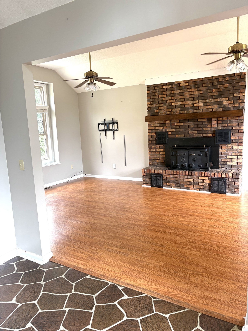
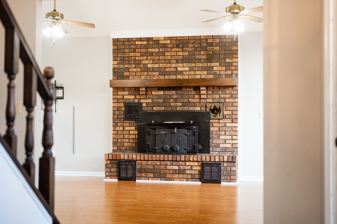
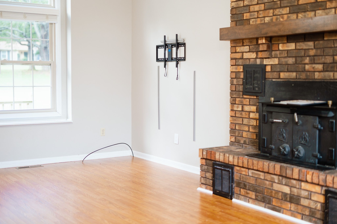
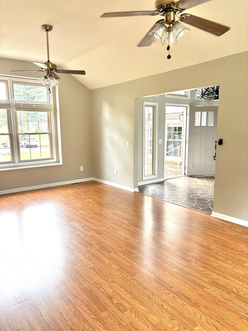
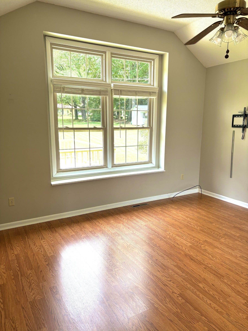
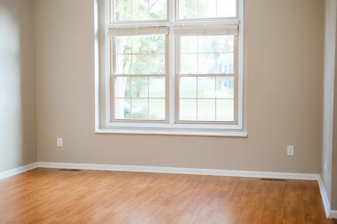
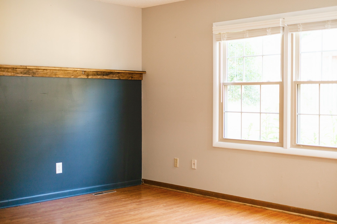
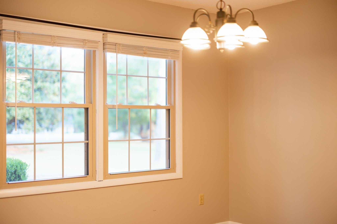
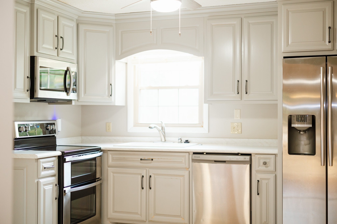
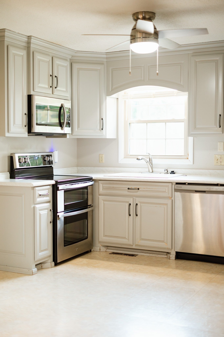
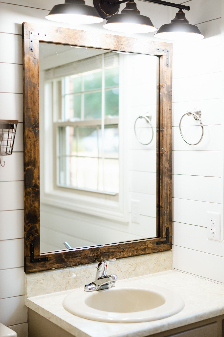
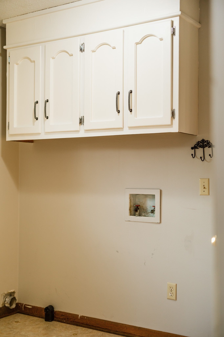
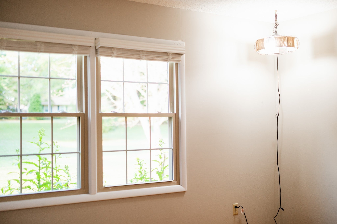
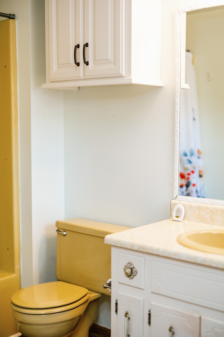
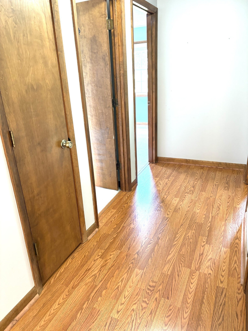
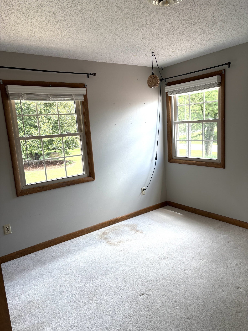
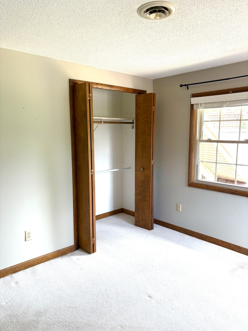
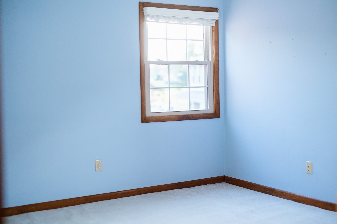
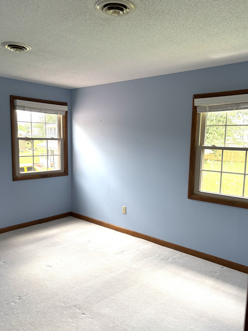
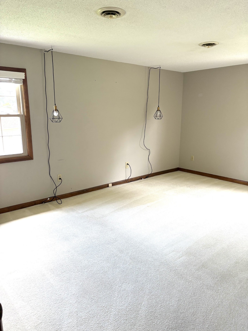
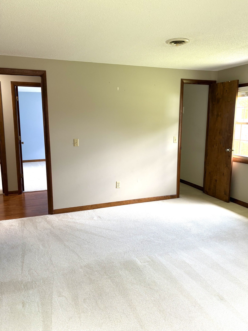
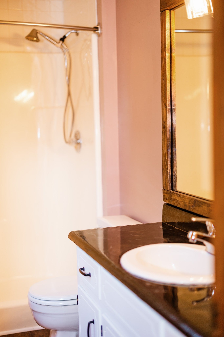
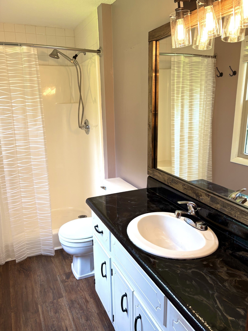
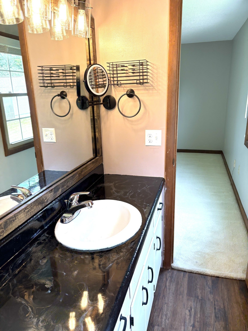
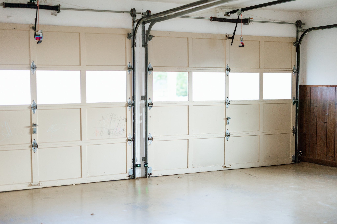
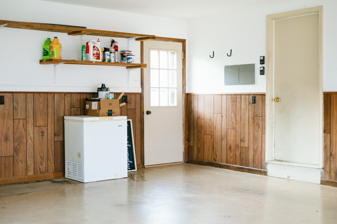
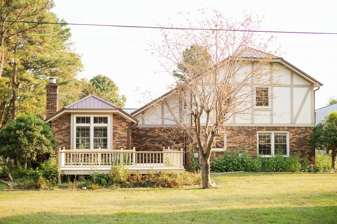
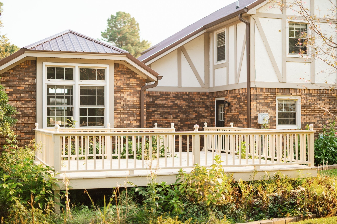
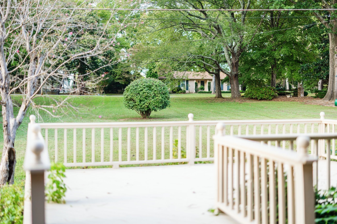
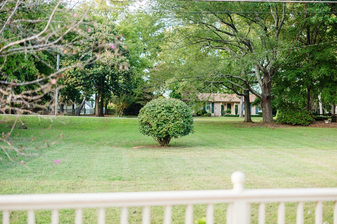
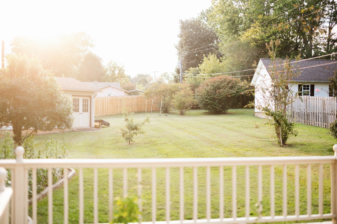
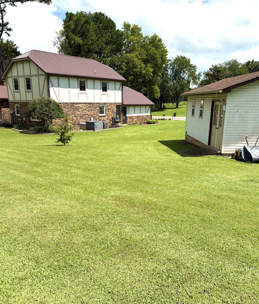
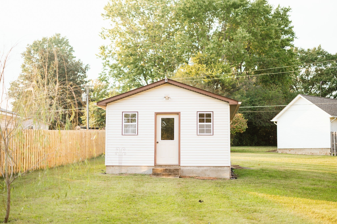
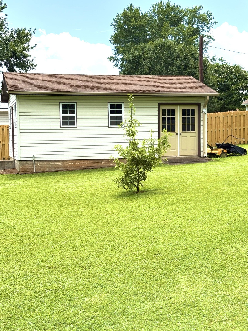
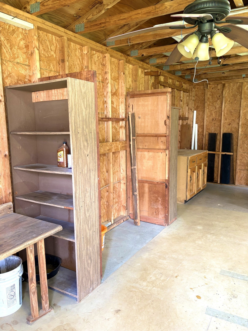
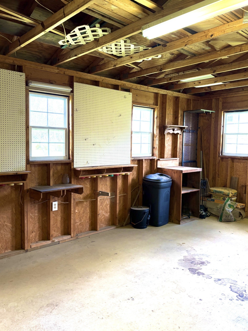
 Copyright 2025 RealTracs Solutions.
Copyright 2025 RealTracs Solutions.