$2,189,900 - 4813 Woodrow Pl, Arrington
- 7
- Bedrooms
- 5½
- Baths
- 6,230
- SQ. Feet
- 0.45
- Acres
Welcome to your dream home in the prestigious Kings’ Chapel Community! This stunning, brand-new custom home by RG Custom Homes, offers unparalleled luxury and thoughtful design across three levels. Step onto the charming covered front porch and enter to the foyer where you will find a sophisticated study and a convenient guest suite. The heart of the home is the chef’s kitchen, featuring high-end Thermador built-in appliances, seamlessly flowing into the elegant dining room and vaulted living room. Cozy up by the gorgeous stone fireplace in the living room or the additional fireplace in the dining area. Entertain in style on the covered patio, complete with a gas fireplace. Enjoy the practicality of a mudroom off the kitchen leading to separate one- and two-car garages. The expansive primary suite is a true retreat, boasting a freestanding soaking tub, dedicated water closet, private first-floor laundry, and a large walk-in closet. The walk-out basement offers a spacious bonus room with access to a lower patio, two bedrooms, a full bathroom, and ample storage. Upstairs, discover a versatile bonus space with a powder room, a second laundry room, and three additional bedrooms—one with an en-suite bath and two sharing a sizable bathroom with dual vanities. This exquisite home combines modern elegance with functional living, all in the coveted Kings’ Chapel Community. Don’t miss the opportunity to own this masterpiece!
Essential Information
-
- MLS® #:
- 2941122
-
- Price:
- $2,189,900
-
- Bedrooms:
- 7
-
- Bathrooms:
- 5.50
-
- Full Baths:
- 5
-
- Half Baths:
- 1
-
- Square Footage:
- 6,230
-
- Acres:
- 0.45
-
- Year Built:
- 2025
-
- Type:
- Residential
-
- Sub-Type:
- Single Family Residence
-
- Status:
- Active
Community Information
-
- Address:
- 4813 Woodrow Pl
-
- Subdivision:
- Kings Chapel Sec13
-
- City:
- Arrington
-
- County:
- Williamson County, TN
-
- State:
- TN
-
- Zip Code:
- 37014
Amenities
-
- Amenities:
- Clubhouse, Dog Park, Fitness Center, Gated, Pool, Sidewalks, Underground Utilities, Trail(s)
-
- Utilities:
- Electricity Available, Water Available
-
- Parking Spaces:
- 3
-
- # of Garages:
- 3
-
- Garages:
- Garage Faces Side
Interior
-
- Interior Features:
- Built-in Features, Ceiling Fan(s), Entrance Foyer, Extra Closets, High Ceilings, Pantry, Smart Thermostat, Walk-In Closet(s), Wet Bar
-
- Appliances:
- Built-In Electric Oven, Double Oven, Cooktop, Dishwasher, Disposal, Ice Maker, Microwave, Refrigerator, Stainless Steel Appliance(s), Smart Appliance(s)
-
- Heating:
- Electric
-
- Cooling:
- Electric
-
- Fireplace:
- Yes
-
- # of Fireplaces:
- 1
-
- # of Stories:
- 3
Exterior
-
- Exterior Features:
- Smart Camera(s)/Recording, Smart Irrigation, Smart Light(s), Smart Lock(s)
-
- Lot Description:
- Corner Lot, Cul-De-Sac, Sloped
-
- Roof:
- Asphalt
-
- Construction:
- Brick
School Information
-
- Elementary:
- Arrington Elementary School
-
- Middle:
- Fred J Page Middle School
-
- High:
- Fred J Page High School
Additional Information
-
- Date Listed:
- July 13th, 2025
-
- Days on Market:
- 120
Listing Details
- Listing Office:
- Kings Chapel Realty, Inc.
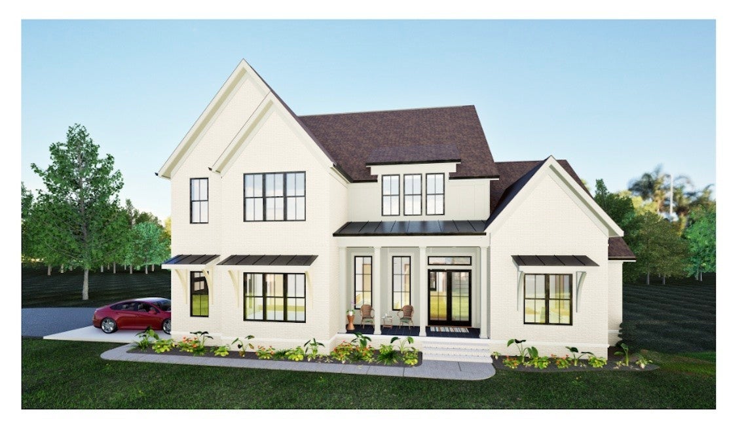
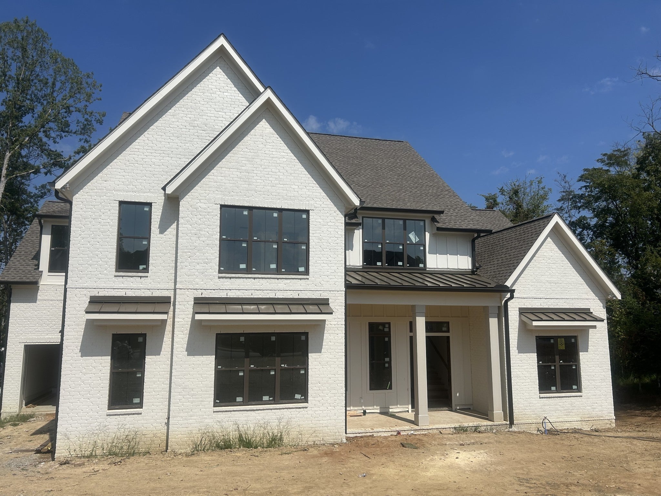
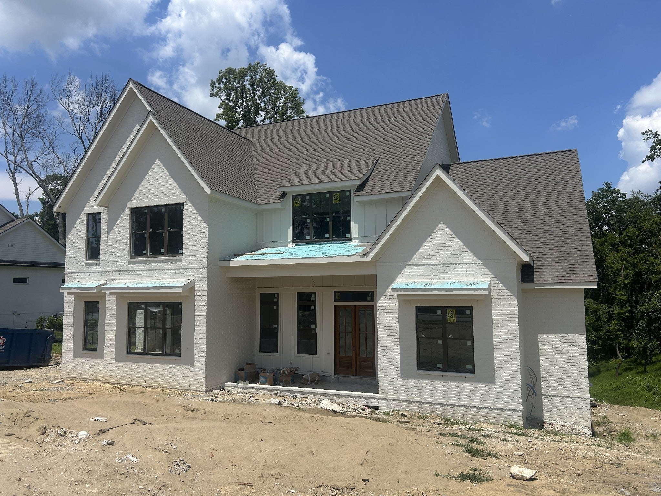
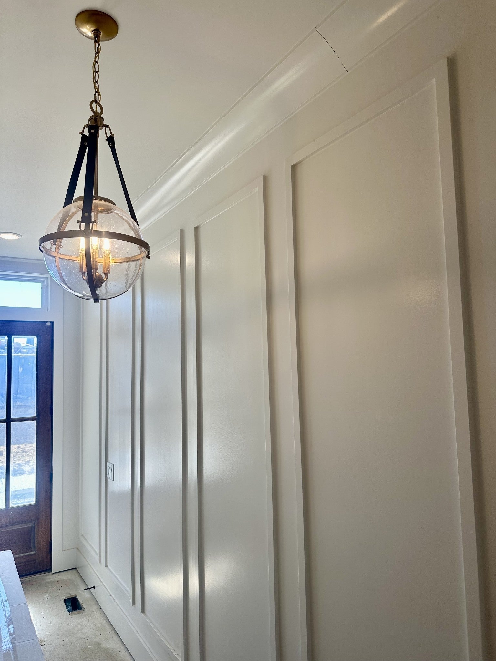
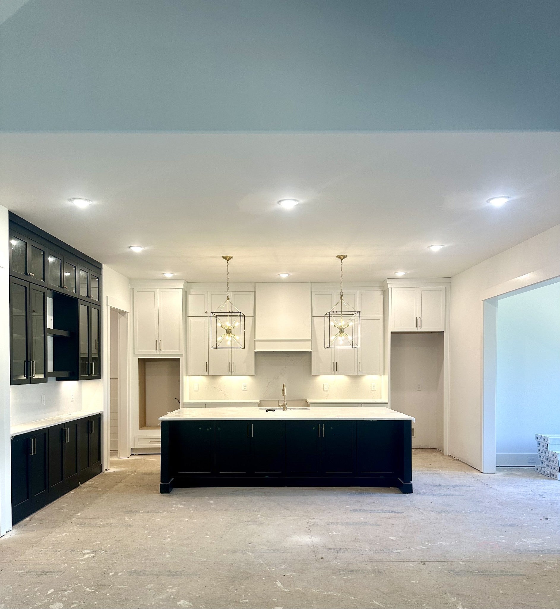
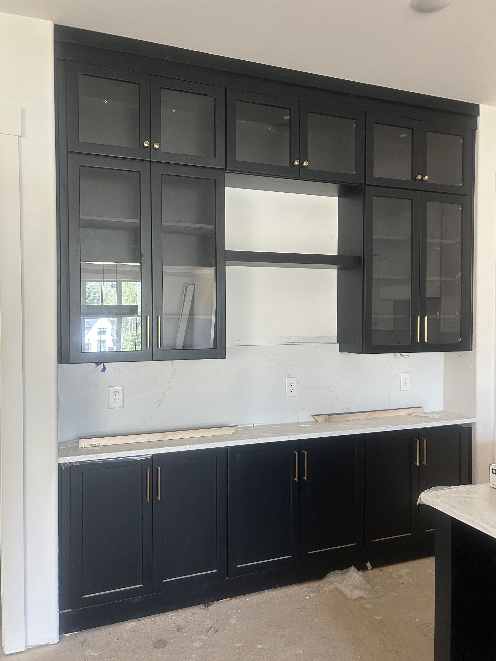
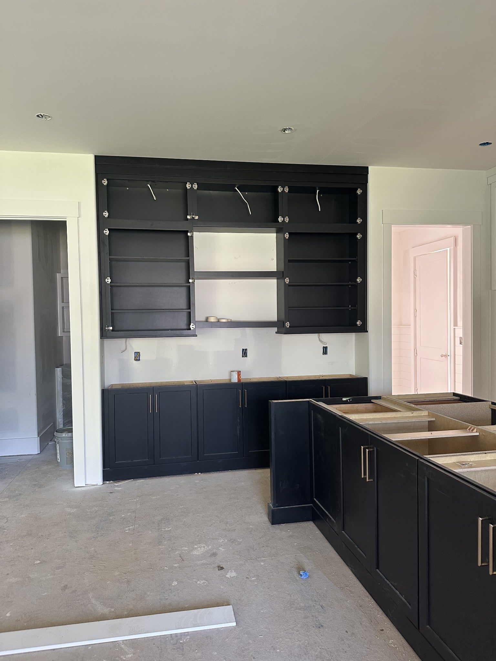
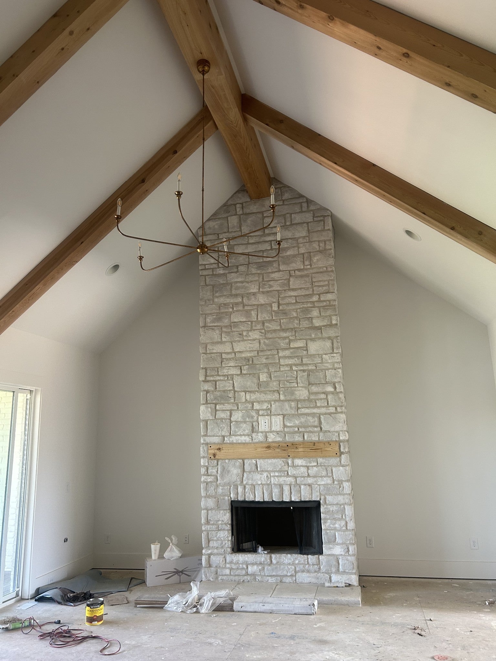
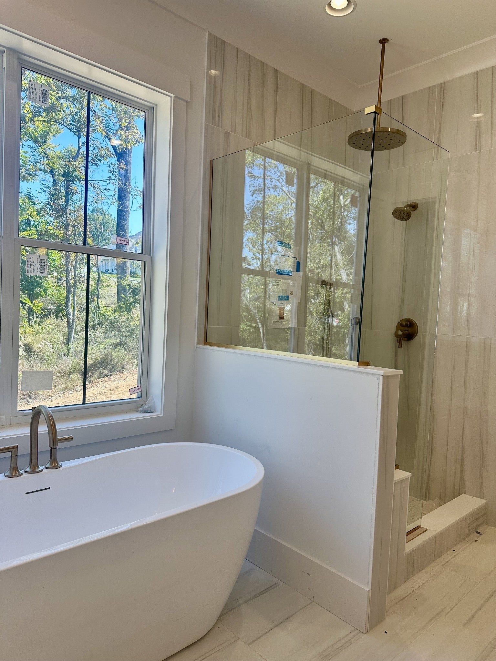
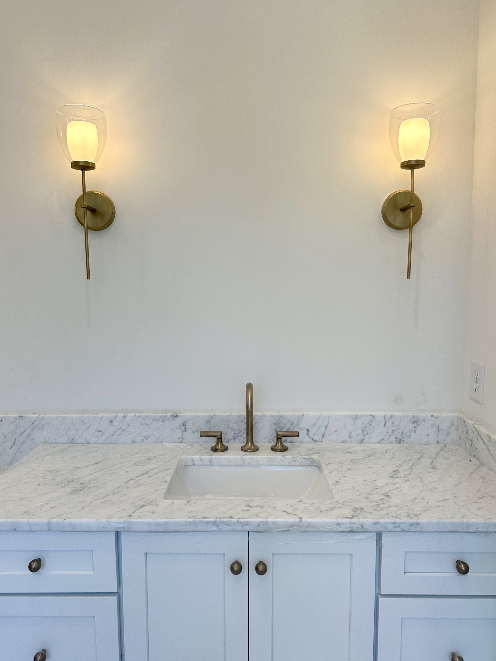
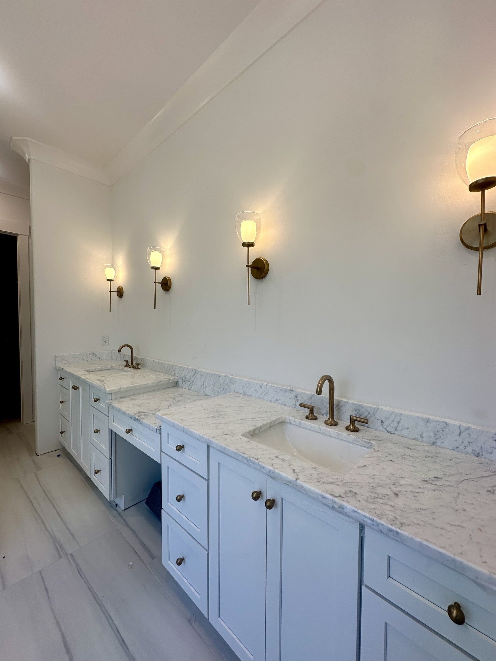
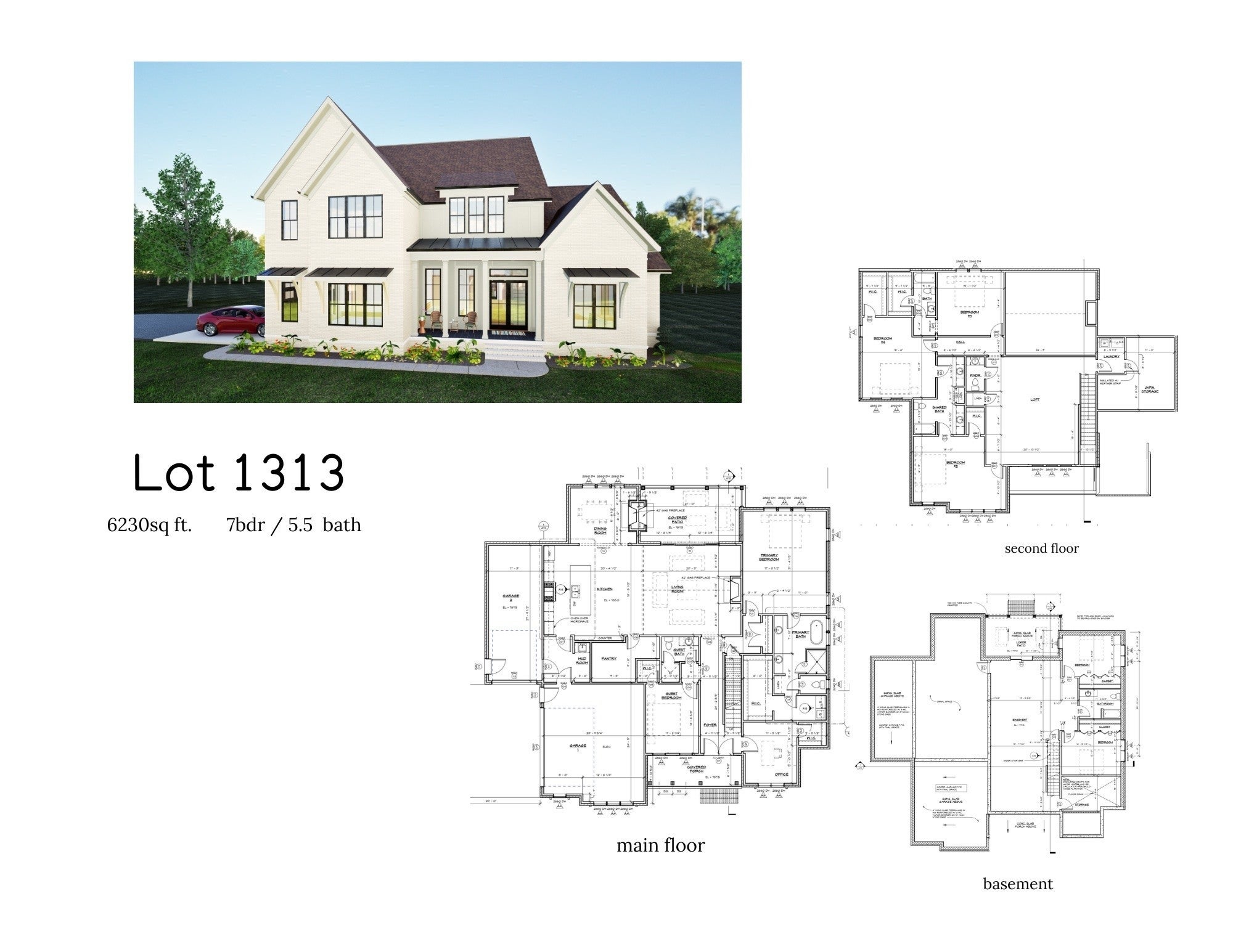
 Copyright 2025 RealTracs Solutions.
Copyright 2025 RealTracs Solutions.