$369,900 - 236 Slayden Cir, Clarksville
- 4
- Bedrooms
- 3
- Baths
- 2,200
- SQ. Feet
- 0.45
- Acres
This Beautifully Landscaped And Fully Renovated Home Sits On a Large Lot With a Wooded Area Next Door That Offers Permanent Privacy - 5 Minutes Or Less From Downtown Clarksville and Liberty Park Marina, With No HOA! Inside, You’ll Find an Amazing Kitchen With a Gas Cooktop and Range, Updated Bathrooms, a Spacious Master Suite With a Walk-In Shower and Built-In Shelving, and Both Gas and Wood-Burning Fireplaces. The Finished Basement Features Newer LVP and Carpet, While Hardwood Floors Run Throughout The Main Level. Enjoy The Outdoors Year-Round With a Screened-In Porch, Covered Patio, and a Privacy-Fenced Backyard. The Basement Level Offers a Spacious Living Area, a Large Bedroom, a Full Bathroom, and a Dedicated Office... Perfect For Work, Guests, or Relaxation. A Shed Conveys With The Home, Perfect For Extra Storage Or a Cozy She-Shed Retreat. Schedule Your Showing Today!
Essential Information
-
- MLS® #:
- 2941099
-
- Price:
- $369,900
-
- Bedrooms:
- 4
-
- Bathrooms:
- 3.00
-
- Full Baths:
- 3
-
- Square Footage:
- 2,200
-
- Acres:
- 0.45
-
- Year Built:
- 1970
-
- Type:
- Residential
-
- Sub-Type:
- Single Family Residence
-
- Status:
- Under Contract - Showing
Community Information
-
- Address:
- 236 Slayden Cir
-
- Subdivision:
- Hillwood
-
- City:
- Clarksville
-
- County:
- Montgomery County, TN
-
- State:
- TN
-
- Zip Code:
- 37040
Amenities
-
- Utilities:
- Water Available
-
- Garages:
- Concrete, Driveway
Interior
-
- Interior Features:
- Bookcases, Built-in Features, Ceiling Fan(s), Extra Closets, High Ceilings, Smart Camera(s)/Recording
-
- Appliances:
- Gas Oven, Gas Range, Dishwasher, Disposal, Microwave, Refrigerator, Stainless Steel Appliance(s)
-
- Heating:
- Central
-
- Cooling:
- Central Air
-
- Fireplace:
- Yes
-
- # of Fireplaces:
- 2
-
- # of Stories:
- 2
Exterior
-
- Exterior Features:
- Smart Camera(s)/Recording, Smart Lock(s), Storage
-
- Roof:
- Shingle
-
- Construction:
- Brick
School Information
-
- Elementary:
- Norman Smith Elementary
-
- Middle:
- Montgomery Central Middle
-
- High:
- Montgomery Central High
Additional Information
-
- Date Listed:
- July 13th, 2025
-
- Days on Market:
- 68
Listing Details
- Listing Office:
- Benchmark Realty
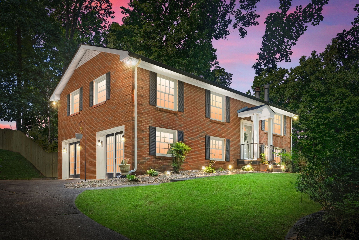
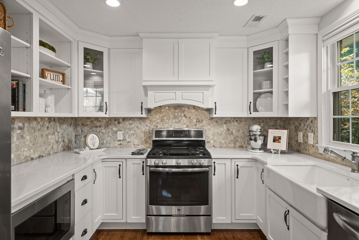
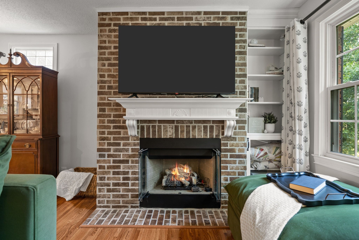
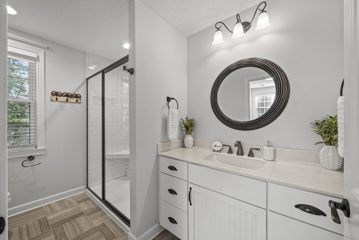
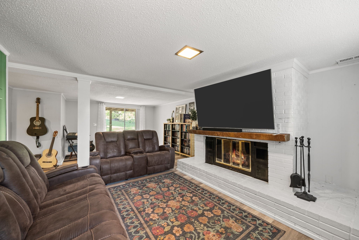
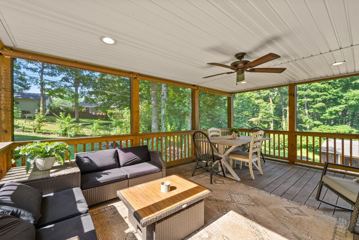
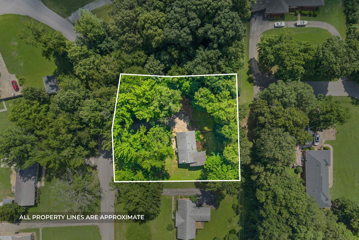
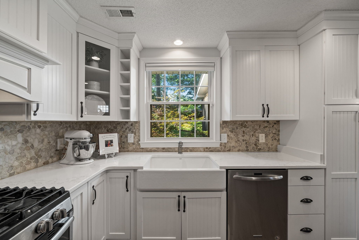
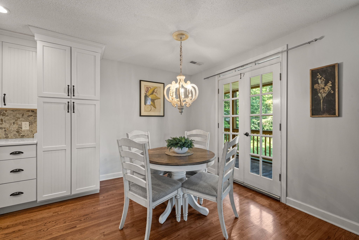
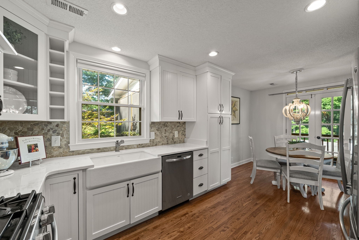
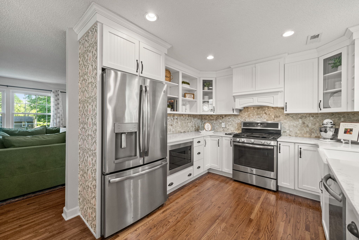
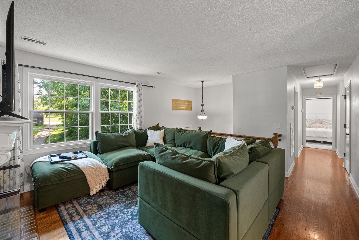
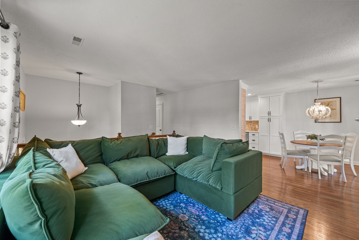
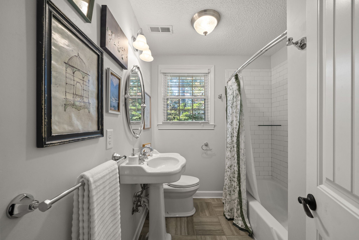
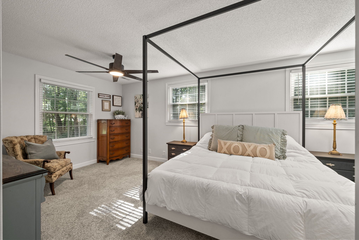
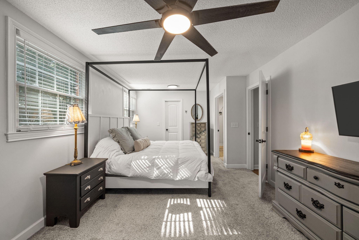
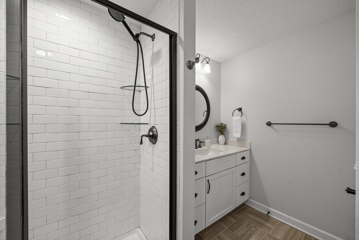
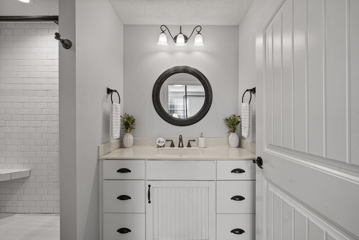
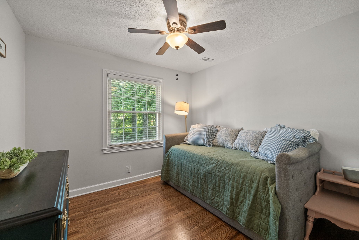
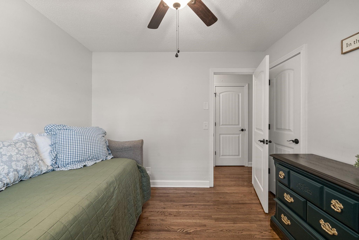
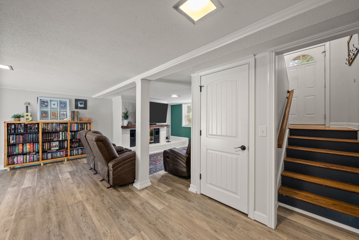
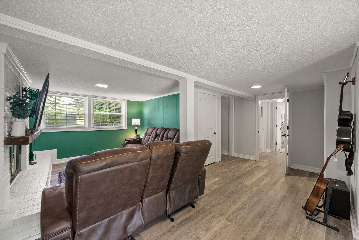
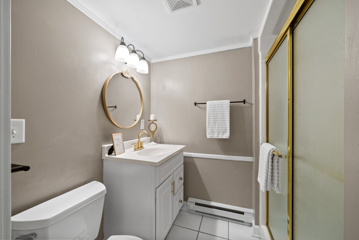
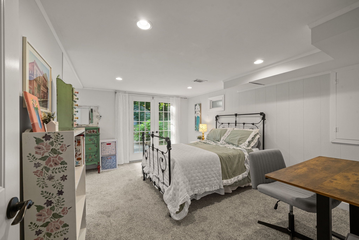
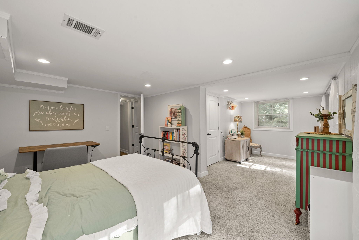
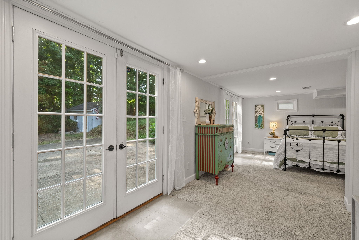
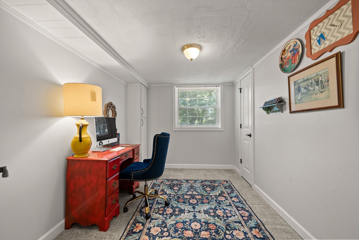
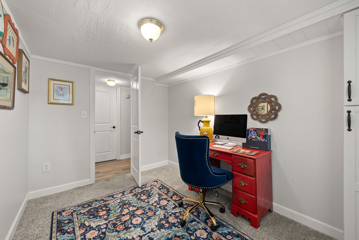
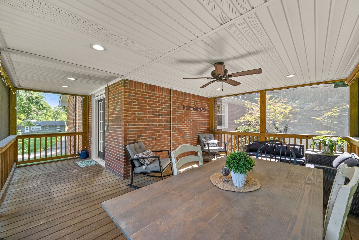
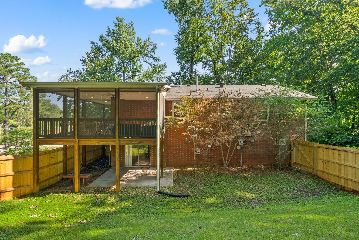
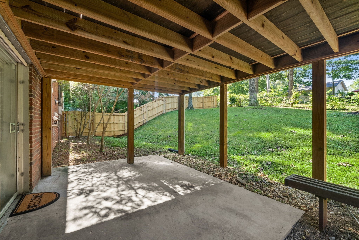
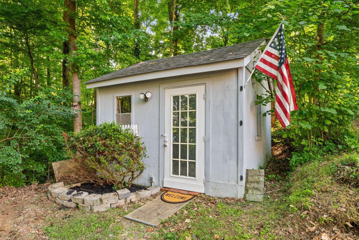
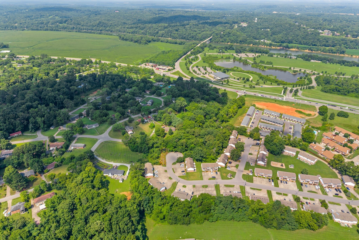
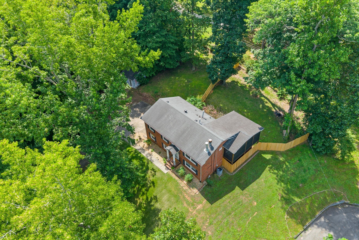
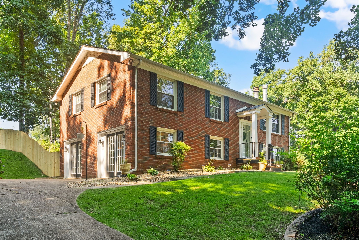
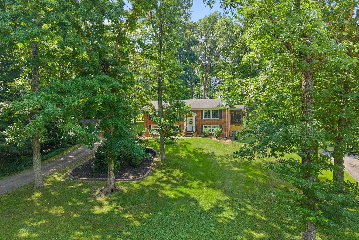
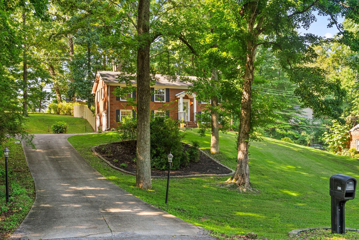
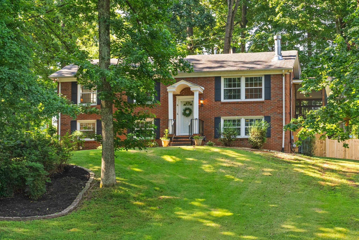
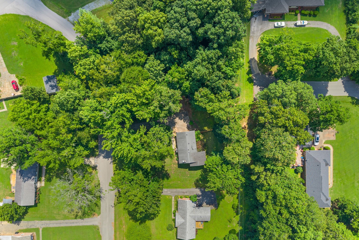
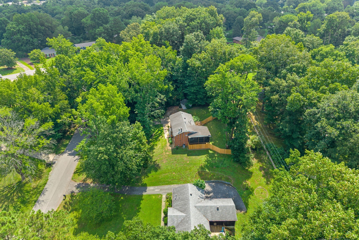
 Copyright 2025 RealTracs Solutions.
Copyright 2025 RealTracs Solutions.