$688,800 - 2318 Revere Pl, Nashville
- 3
- Bedrooms
- 2½
- Baths
- 2,296
- SQ. Feet
- 0.45
- Acres
Might as well be new construction! This vintage home has been extensively remodeled down to the studs! NEW everything, including electrical (wiring and main panel), PEX plumbing, insulation, drywall, windows, HVAC, including ductwork, instantaneous tankless water heater, roof, flooring, custom kitchen, custom bathrooms, vapor barrier, gutters & gutter guards, and radon remediation systems, etc. Plus fireplace chimney has been totally rebuilt. Beautiful modern, open floorplan design with soaring cathedral ceilings, and two living spaces including a spacious lower level den that includes a gas fireplace, a wetbar/kitchenette, backyard access, and a guest bathroom. Are you ready to entertain? This unique and beautiful property includes a stunning shady backyard with a private patio, perfect for enjoying your own natural paradise. Located in an ideal, very desirable Donelson neighborhood, only 6 miles from downtown Nashville and five miles from Nashville International Airport. Nearby there are outstanding restaurants, golf courses, a dog park, a water park, and miles of paved walking/biking trails. This gorgeous home includes a newly improved detached two-car garage as well, with fresh epoxy floors. With this home you get the best of all worlds: a great community, convenience galore, and a gorgeous move-in ready home! Open House July 19th.Check out video in the media section!
Essential Information
-
- MLS® #:
- 2941050
-
- Price:
- $688,800
-
- Bedrooms:
- 3
-
- Bathrooms:
- 2.50
-
- Full Baths:
- 2
-
- Half Baths:
- 1
-
- Square Footage:
- 2,296
-
- Acres:
- 0.45
-
- Year Built:
- 1957
-
- Type:
- Residential
-
- Sub-Type:
- Single Family Residence
-
- Style:
- Split Level
-
- Status:
- Under Contract - Showing
Community Information
-
- Address:
- 2318 Revere Pl
-
- Subdivision:
- Castlewood Estates
-
- City:
- Nashville
-
- County:
- Davidson County, TN
-
- State:
- TN
-
- Zip Code:
- 37214
Amenities
-
- Utilities:
- Water Available
-
- Parking Spaces:
- 6
-
- # of Garages:
- 2
-
- Garages:
- Garage Door Opener, Detached, Driveway
Interior
-
- Interior Features:
- Built-in Features, Ceiling Fan(s), High Ceilings, Open Floorplan, Redecorated, Smart Thermostat, Wet Bar
-
- Appliances:
- Oven, Gas Range, Dishwasher, Disposal, ENERGY STAR Qualified Appliances, Microwave, Refrigerator, Stainless Steel Appliance(s)
-
- Heating:
- Central
-
- Cooling:
- Central Air
-
- Fireplace:
- Yes
-
- # of Fireplaces:
- 1
-
- # of Stories:
- 2
Exterior
-
- Lot Description:
- Level, Private
-
- Roof:
- Shingle
-
- Construction:
- Brick
School Information
-
- Elementary:
- Stanford Montessori School
-
- Middle:
- Two Rivers Middle
-
- High:
- McGavock Comp High School
Additional Information
-
- Date Listed:
- July 19th, 2025
-
- Days on Market:
- 7
Listing Details
- Listing Office:
- Crye-leike, Inc., Realtors
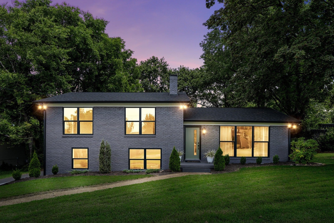
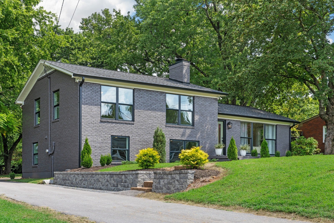
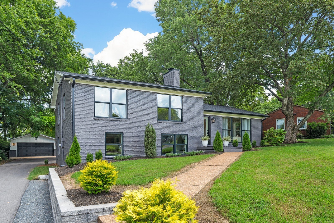
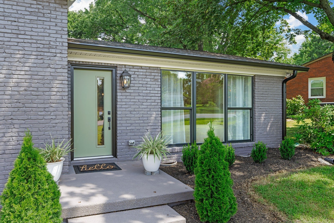
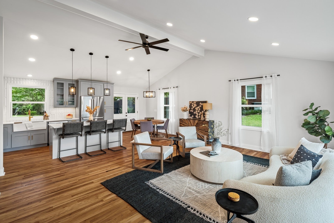
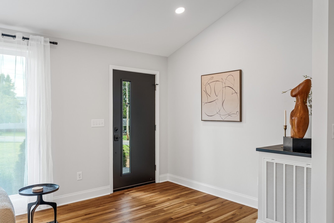
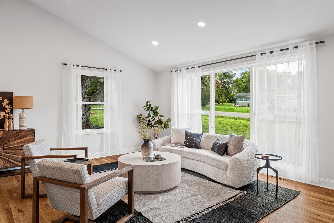
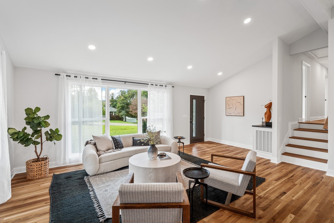
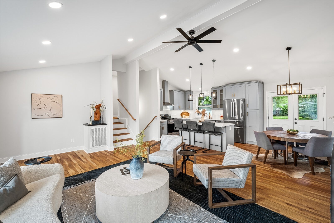
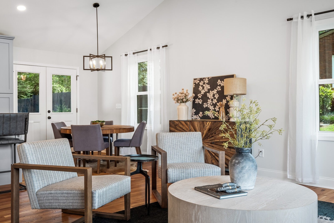
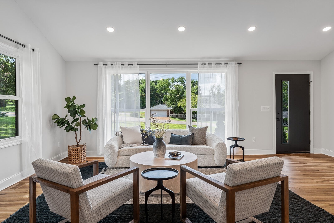
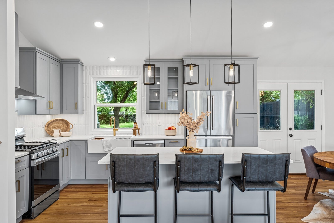
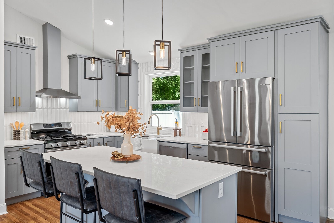
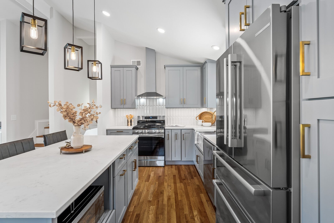
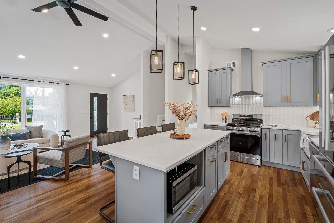
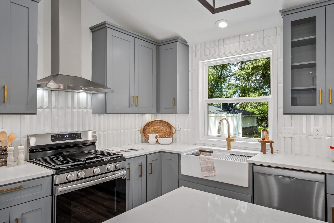
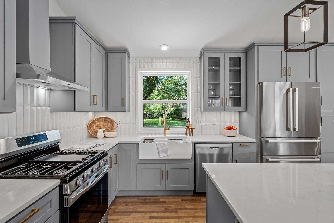
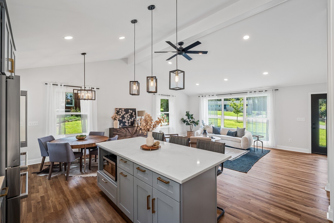
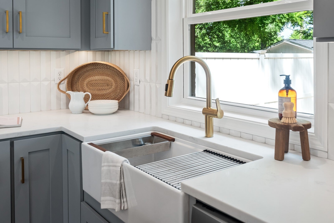
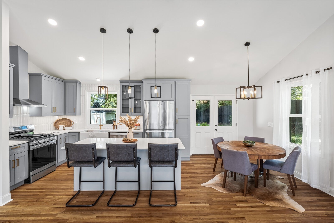
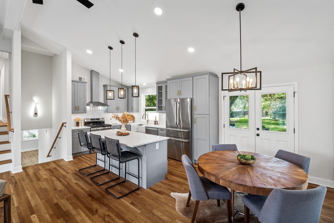
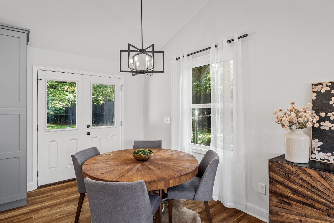
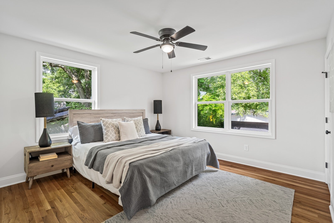
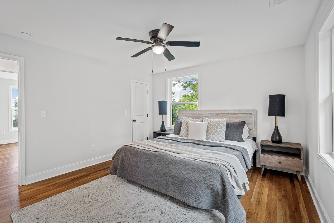
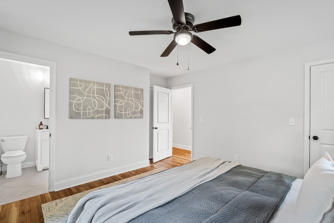
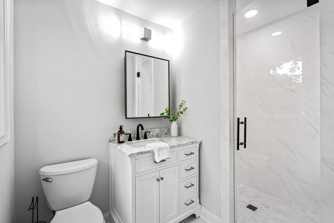
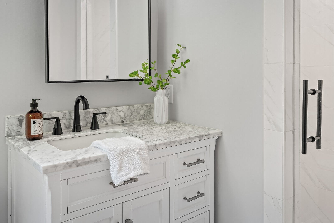
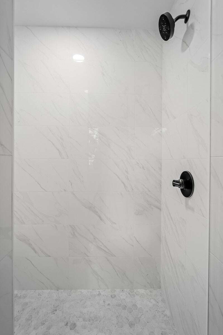
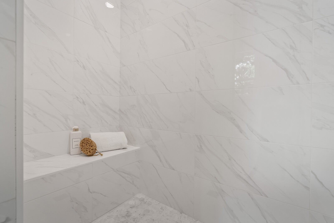
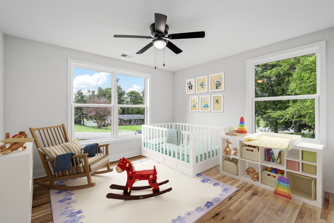
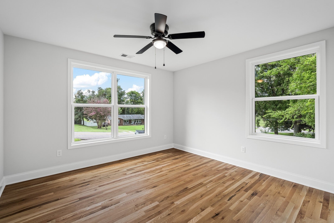
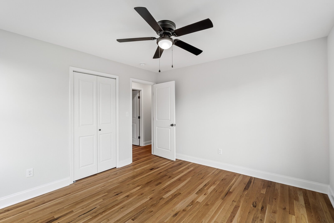
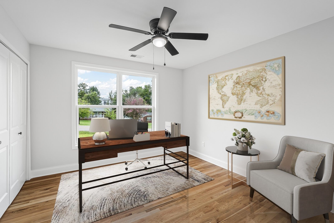
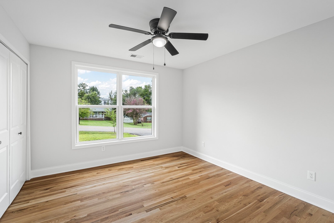
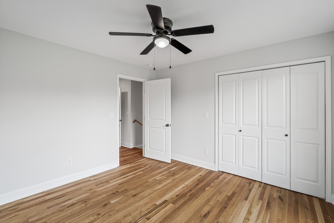
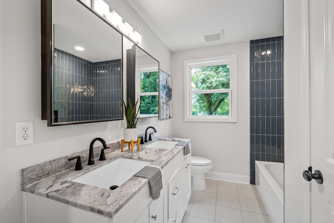
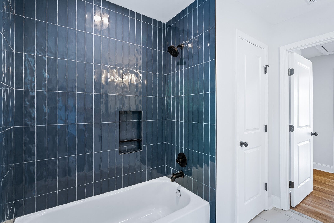
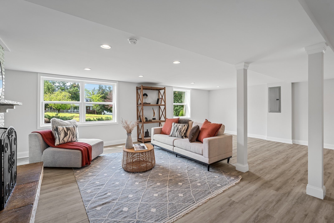
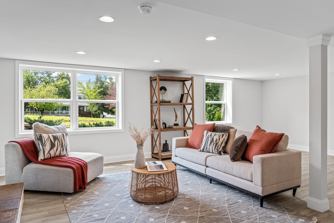
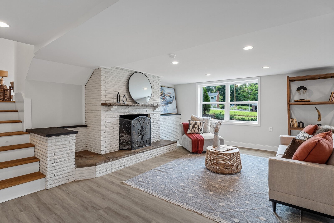
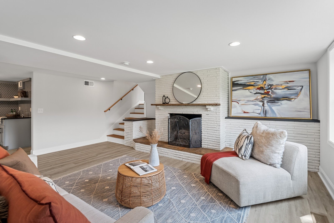
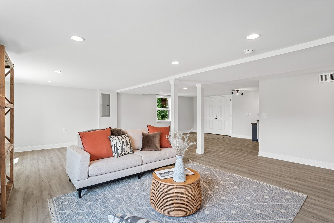
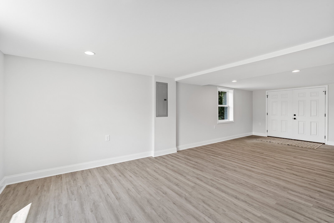
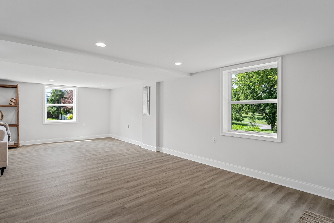
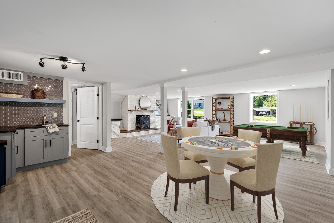
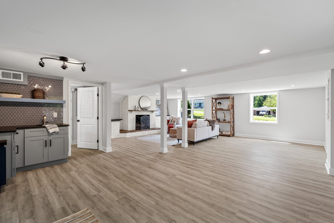
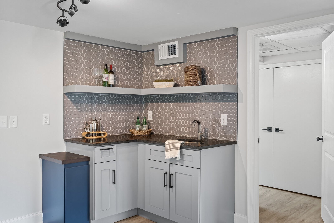
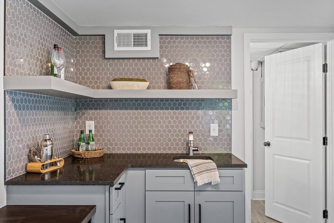
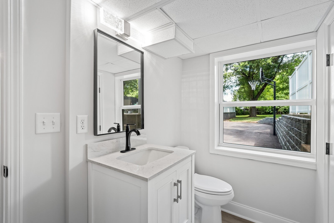
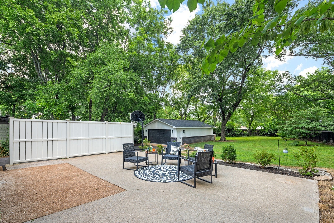
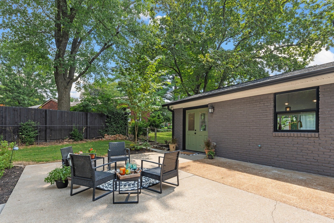
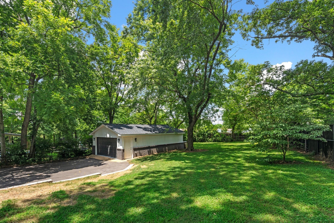
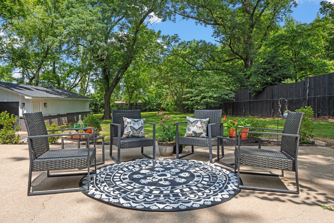
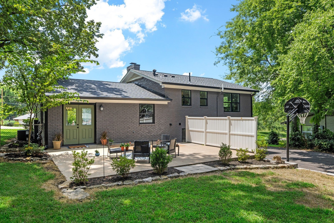
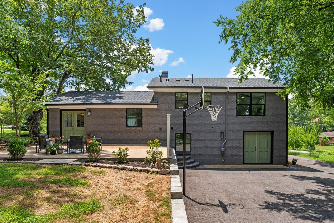
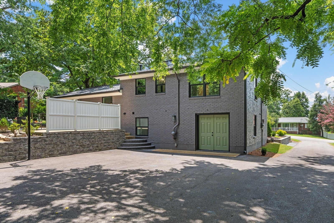
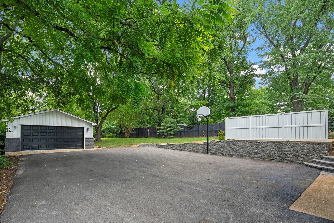
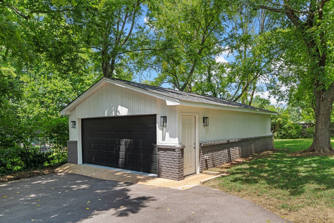
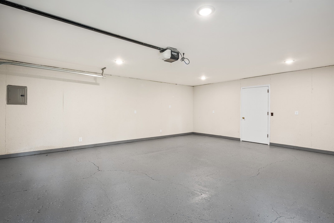
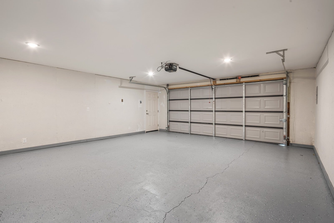
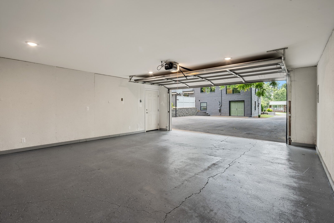
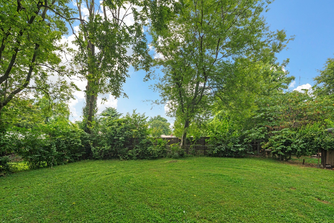
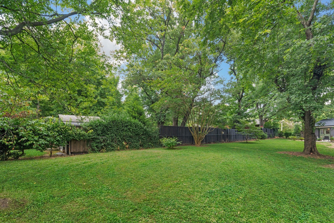
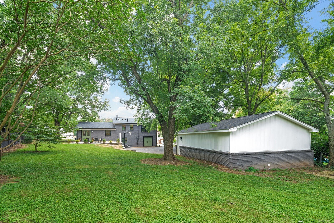
 Copyright 2025 RealTracs Solutions.
Copyright 2025 RealTracs Solutions.