$309,900 - 153 Irish Hills, Clarksville
- 3
- Bedrooms
- 2
- Baths
- 1,373
- SQ. Feet
- 2025
- Year Built
Peaceful, Modern, NO HOAs! Situated just across the street from the Clarksville Greenway! $15,000 in Seller Concessions! Looking for a Ranch Home, at a price that is comfortable for you....HERE YOU GO! The perfect blend of modern and comfortable, this Amelia Floor Plan features an open concept living area with beautiful electric firelplace ~ 3 bedrooms and 2 full bathrooms, all located on the main level. LVP flooring in the foyer, living room and kitchen. Carpet in all bedrooms. Tile in bathrooms and laundry. You will love the Master suite walk in shower, dual vanity, and walk in closet! Kitchen features granite countertops, island, SS appliances and pantry for storage. NO BACKYARD NEIGHBORS...Tree-Lined for much privacy and quiet! Epoxy garage. EXAMPLE PHOTOS SHOWN and MATERIALS ARE SUBJECT TO CHANGE WITHOUT NOTICE. (Physical Address: 1088 Pollard Rd)
Essential Information
-
- MLS® #:
- 2941017
-
- Price:
- $309,900
-
- Bedrooms:
- 3
-
- Bathrooms:
- 2.00
-
- Full Baths:
- 2
-
- Square Footage:
- 1,373
-
- Acres:
- 0.00
-
- Year Built:
- 2025
-
- Type:
- Residential
-
- Sub-Type:
- Single Family Residence
-
- Style:
- Contemporary
-
- Status:
- Active
Community Information
-
- Address:
- 153 Irish Hills
-
- Subdivision:
- Irish Hills
-
- City:
- Clarksville
-
- County:
- Montgomery County, TN
-
- State:
- TN
-
- Zip Code:
- 37042
Amenities
-
- Utilities:
- Electricity Available, Water Available
-
- Parking Spaces:
- 4
-
- # of Garages:
- 2
-
- Garages:
- Garage Door Opener, Garage Faces Front
Interior
-
- Interior Features:
- Air Filter, Ceiling Fan(s), Open Floorplan, Pantry, Walk-In Closet(s)
-
- Appliances:
- Electric Oven, Cooktop, Dishwasher, Microwave
-
- Heating:
- Central, Electric
-
- Cooling:
- Central Air, Electric
-
- Fireplace:
- Yes
-
- # of Fireplaces:
- 1
-
- # of Stories:
- 1
Exterior
-
- Roof:
- Shingle
-
- Construction:
- Brick, Vinyl Siding
School Information
-
- Elementary:
- Kenwood Elementary School
-
- Middle:
- Kenwood Middle School
-
- High:
- Kenwood High School
Additional Information
-
- Date Listed:
- July 12th, 2025
-
- Days on Market:
- 55
Listing Details
- Listing Office:
- Coldwell Banker Conroy, Marable & Holleman
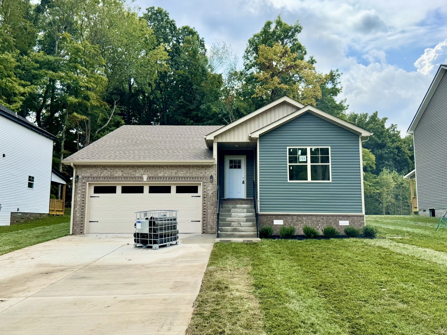
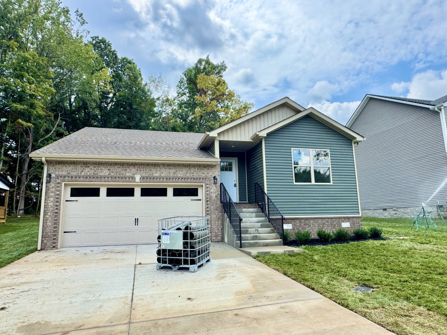
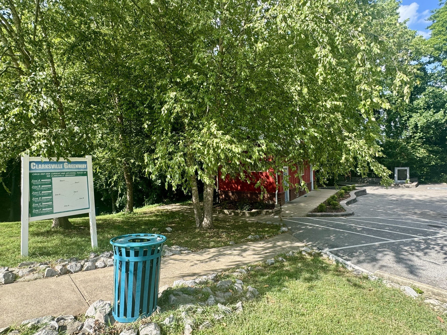
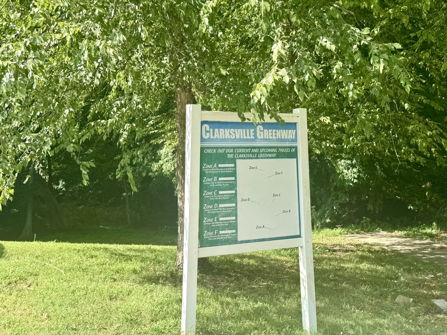
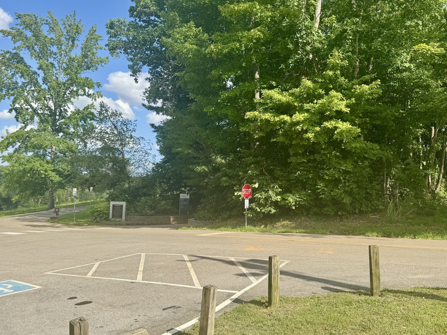
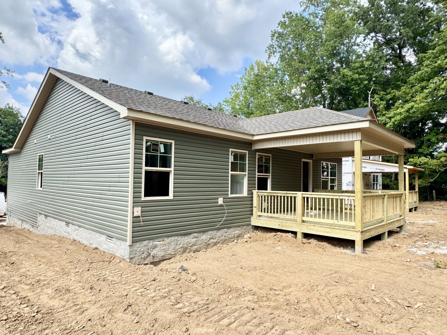
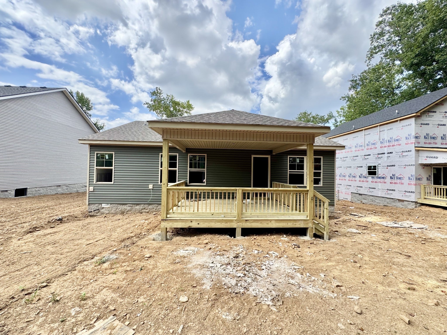
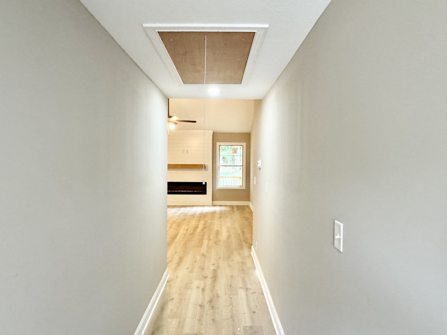
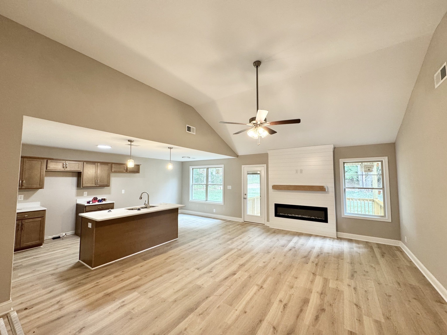
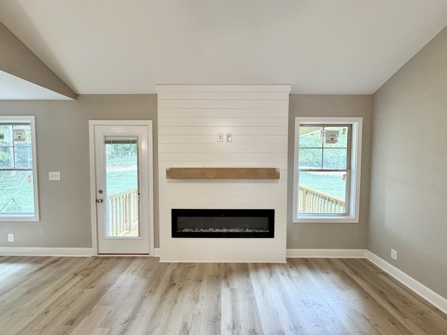
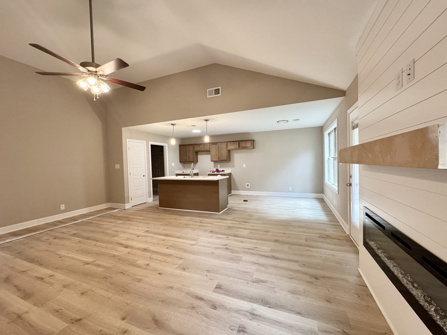
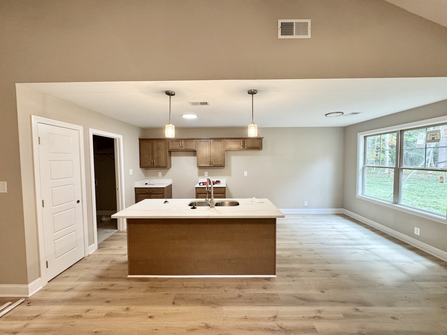
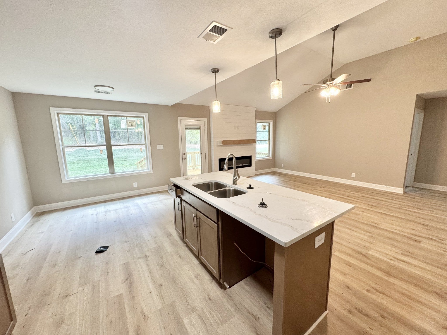
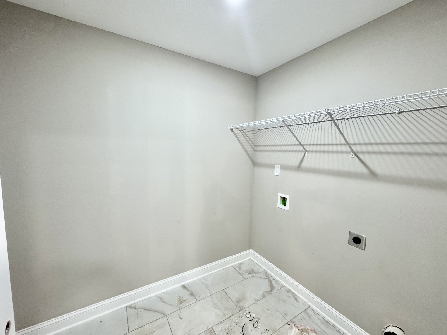
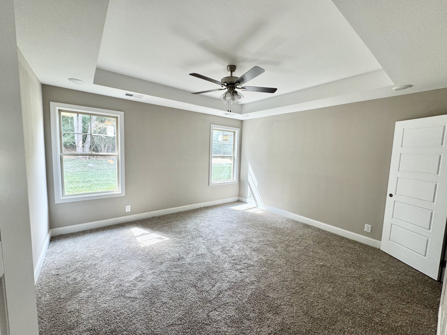
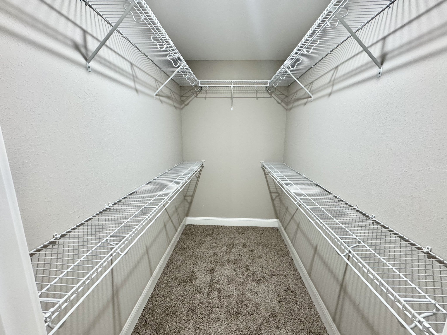
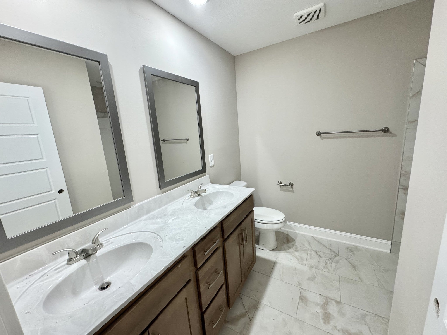
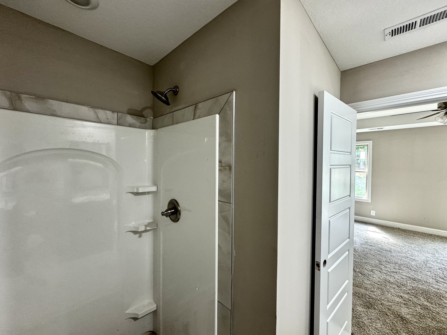
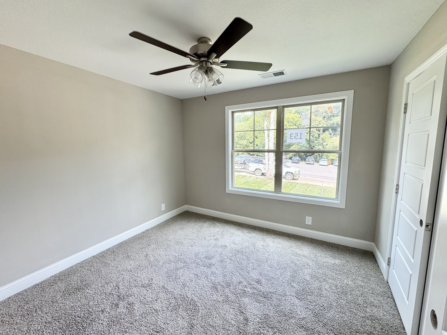
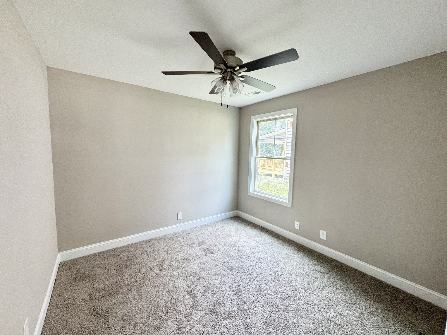
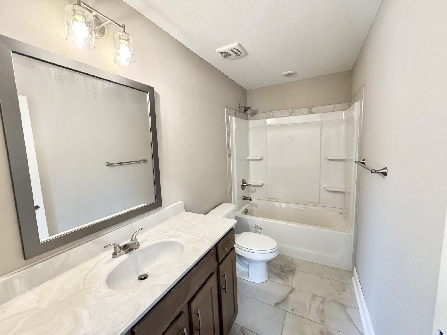
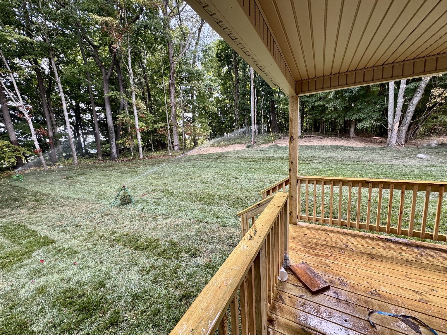
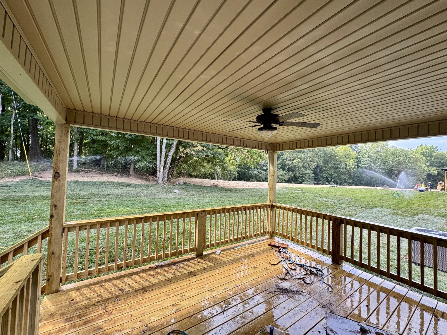
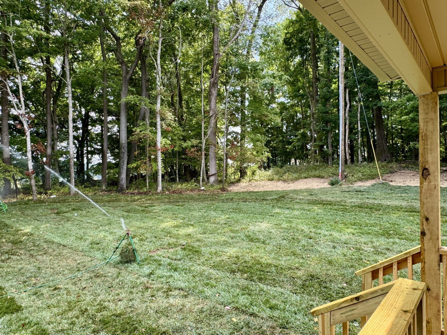
 Copyright 2025 RealTracs Solutions.
Copyright 2025 RealTracs Solutions.