$599,900 - 7023 Timber Oak Dr, Mount Juliet
- 3
- Bedrooms
- 3
- Baths
- 3,555
- SQ. Feet
- 0.23
- Acres
100% Financing available through preferred lender! Welcome to this beautifully maintained home in sought-after Timber Trail! Offering over 3,500 sq. ft. of versatile living space, this home features a main-level primary suite, bonus room above the garage, and a full finished walk-out basement perfect for a media room, rec room, or guest retreat. The inviting main level includes an open living area with a gas fireplace, abundant natural light, and seamless flow to the kitchen and dining spaces. Upstairs, the bonus room provides flexible space for a home office, studio, or playroom. Downstairs, the finished basement opens directly to the backyard—ideal for entertaining or relaxing. Enjoy peaceful mornings on the covered front porch and evenings on the back deck overlooking the community pond. The privacy-fenced backyard offers plenty of room for pets, gardening, or outdoor gatherings. Additional highlights include a whole-house generator, ample storage, and a two-car garage. Conveniently located near shopping, dining, and Mt. Juliet’s highly rated schools, this home combines comfort, function, and community living in one perfect package.
Essential Information
-
- MLS® #:
- 2940959
-
- Price:
- $599,900
-
- Bedrooms:
- 3
-
- Bathrooms:
- 3.00
-
- Full Baths:
- 3
-
- Square Footage:
- 3,555
-
- Acres:
- 0.23
-
- Year Built:
- 2003
-
- Type:
- Residential
-
- Sub-Type:
- Single Family Residence
-
- Status:
- Active
Community Information
-
- Address:
- 7023 Timber Oak Dr
-
- Subdivision:
- Timber Trail Ph 3
-
- City:
- Mount Juliet
-
- County:
- Wilson County, TN
-
- State:
- TN
-
- Zip Code:
- 37122
Amenities
-
- Amenities:
- Clubhouse, Playground, Pool, Sidewalks, Tennis Court(s)
-
- Utilities:
- Water Available
-
- Parking Spaces:
- 5
-
- # of Garages:
- 2
-
- Garages:
- Garage Door Opener, Garage Faces Front, Paved
-
- View:
- Water
Interior
-
- Appliances:
- Electric Oven, Electric Range, Dishwasher, Disposal, Microwave, Stainless Steel Appliance(s)
-
- Heating:
- Central
-
- Cooling:
- Central Air
-
- Fireplace:
- Yes
-
- # of Fireplaces:
- 1
-
- # of Stories:
- 2
Exterior
-
- Exterior Features:
- Gas Grill, Smart Camera(s)/Recording
-
- Roof:
- Asphalt
-
- Construction:
- Brick, Vinyl Siding
School Information
-
- Elementary:
- Elzie D Patton Elementary School
-
- Middle:
- Mt. Juliet Middle School
-
- High:
- Mt. Juliet High School
Additional Information
-
- Date Listed:
- July 12th, 2025
-
- Days on Market:
- 191
Listing Details
- Listing Office:
- Crye-leike, Inc., Realtors
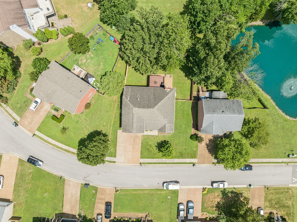
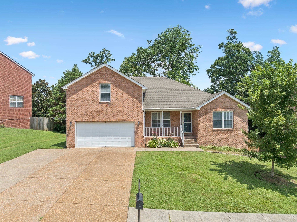
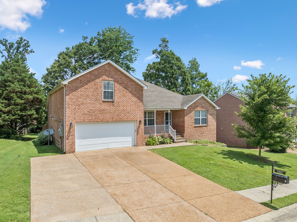
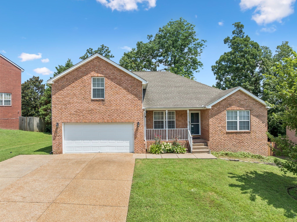
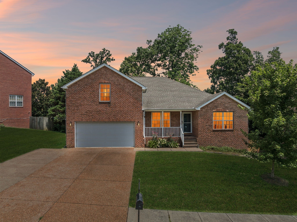
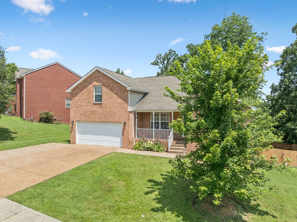
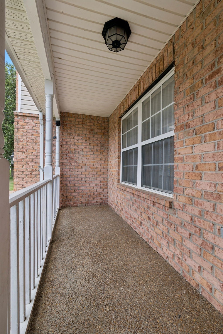
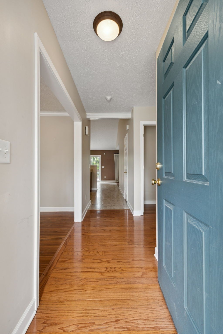
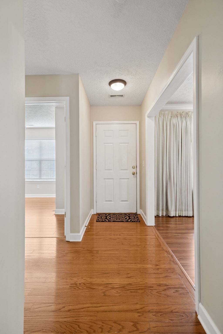
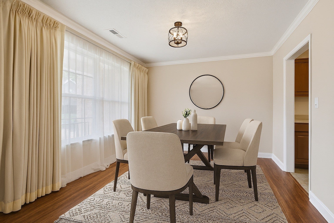
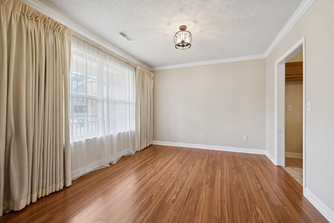
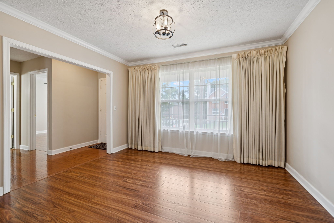
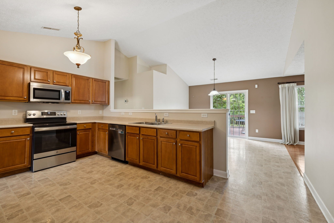
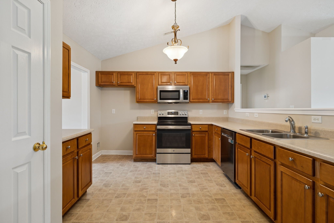
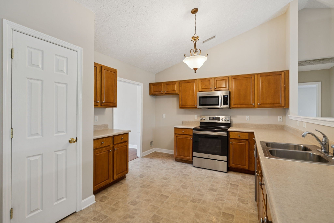
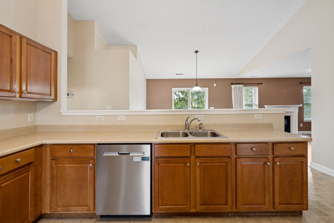
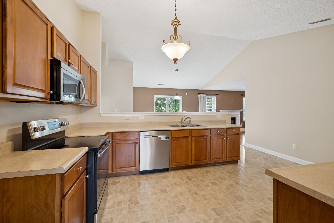
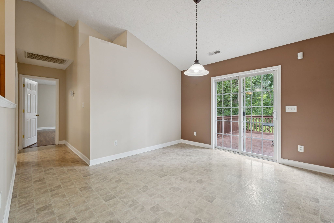

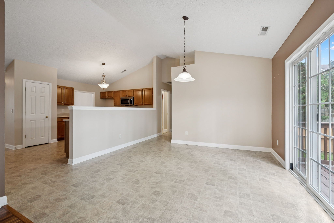
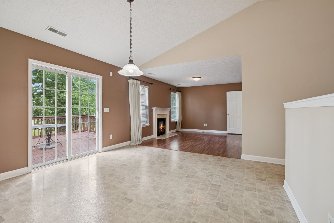
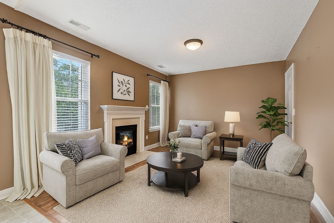
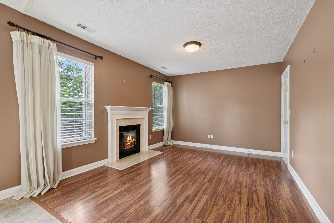
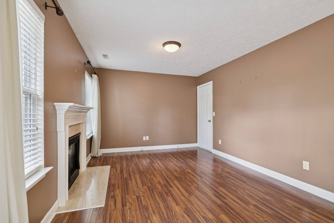
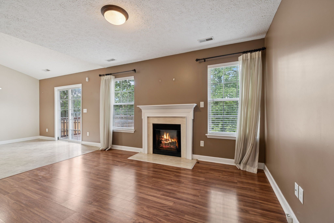
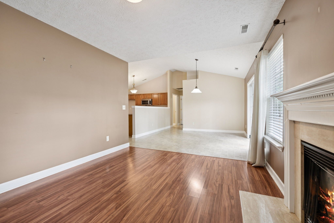
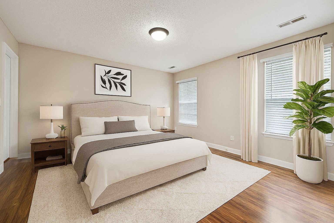
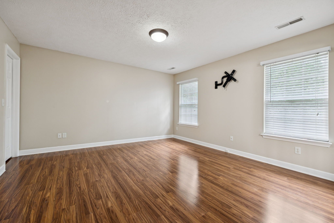
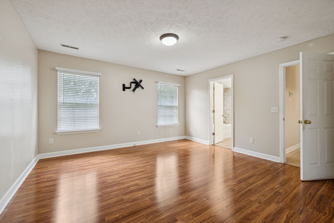
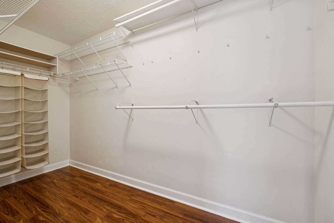
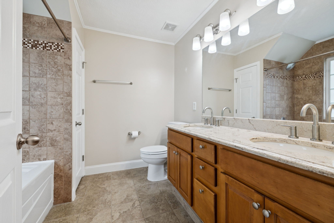
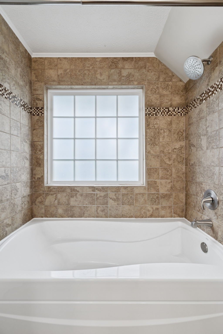
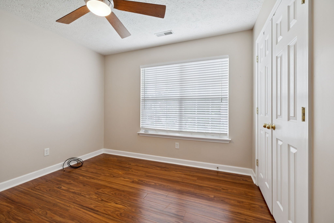
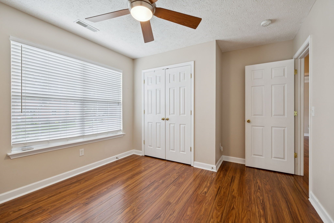
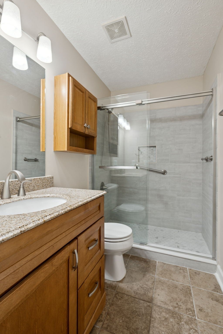
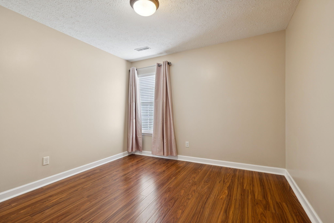
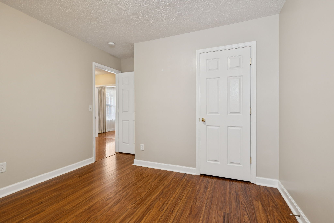
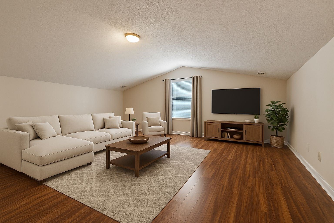
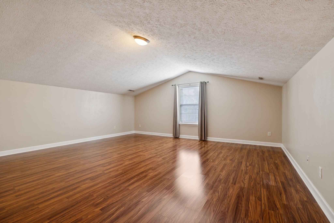
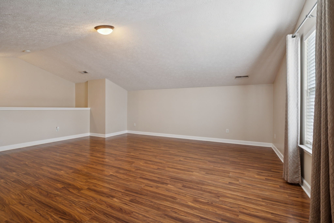
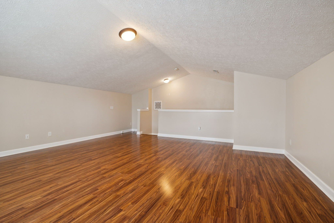
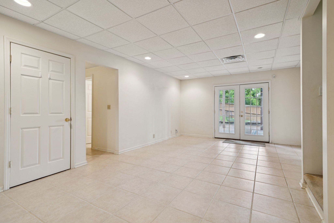
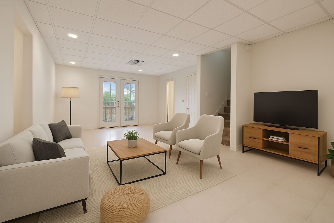
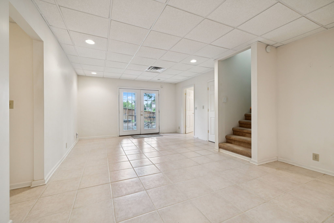
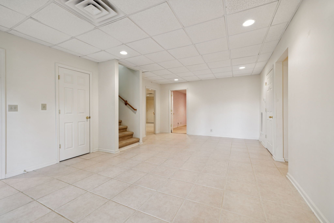
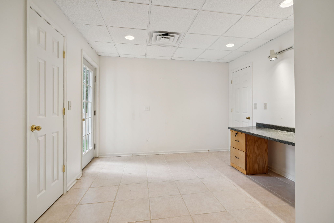
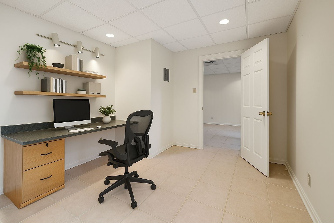
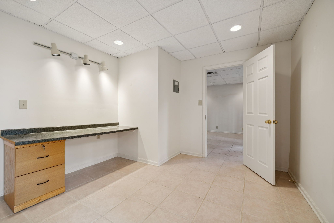
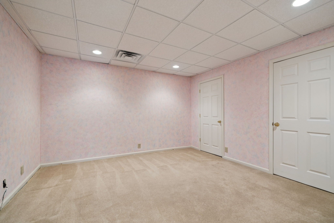
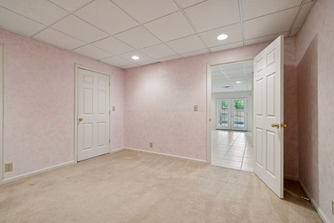
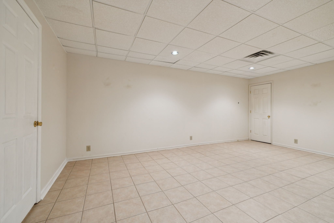
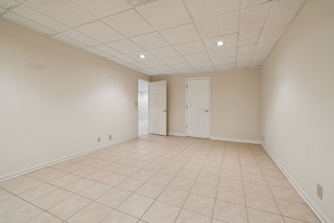
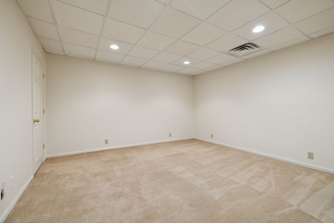
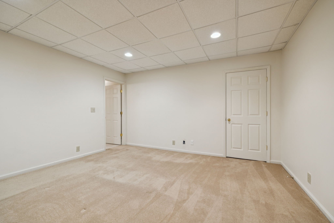
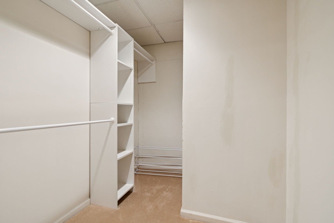
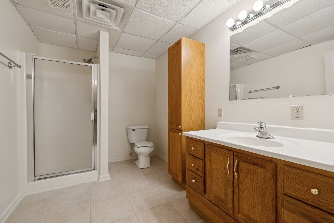
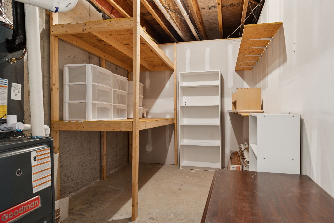
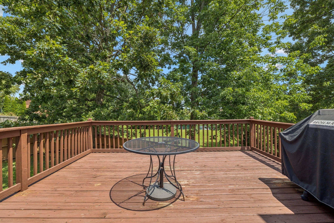
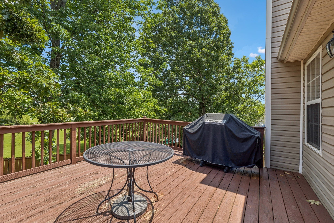
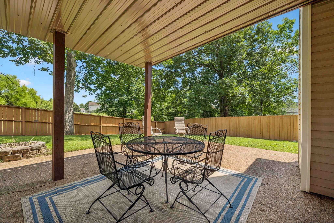
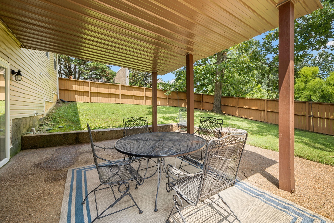
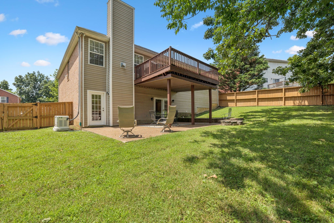
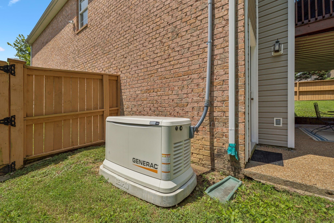
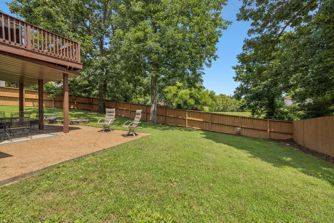
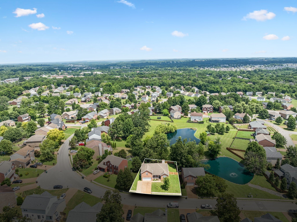
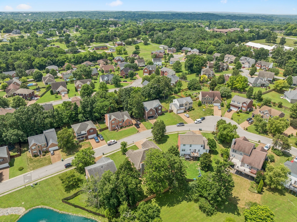
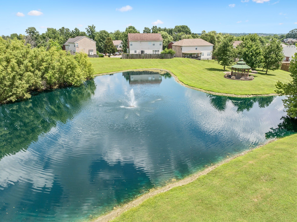
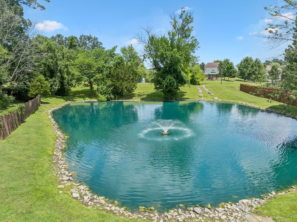
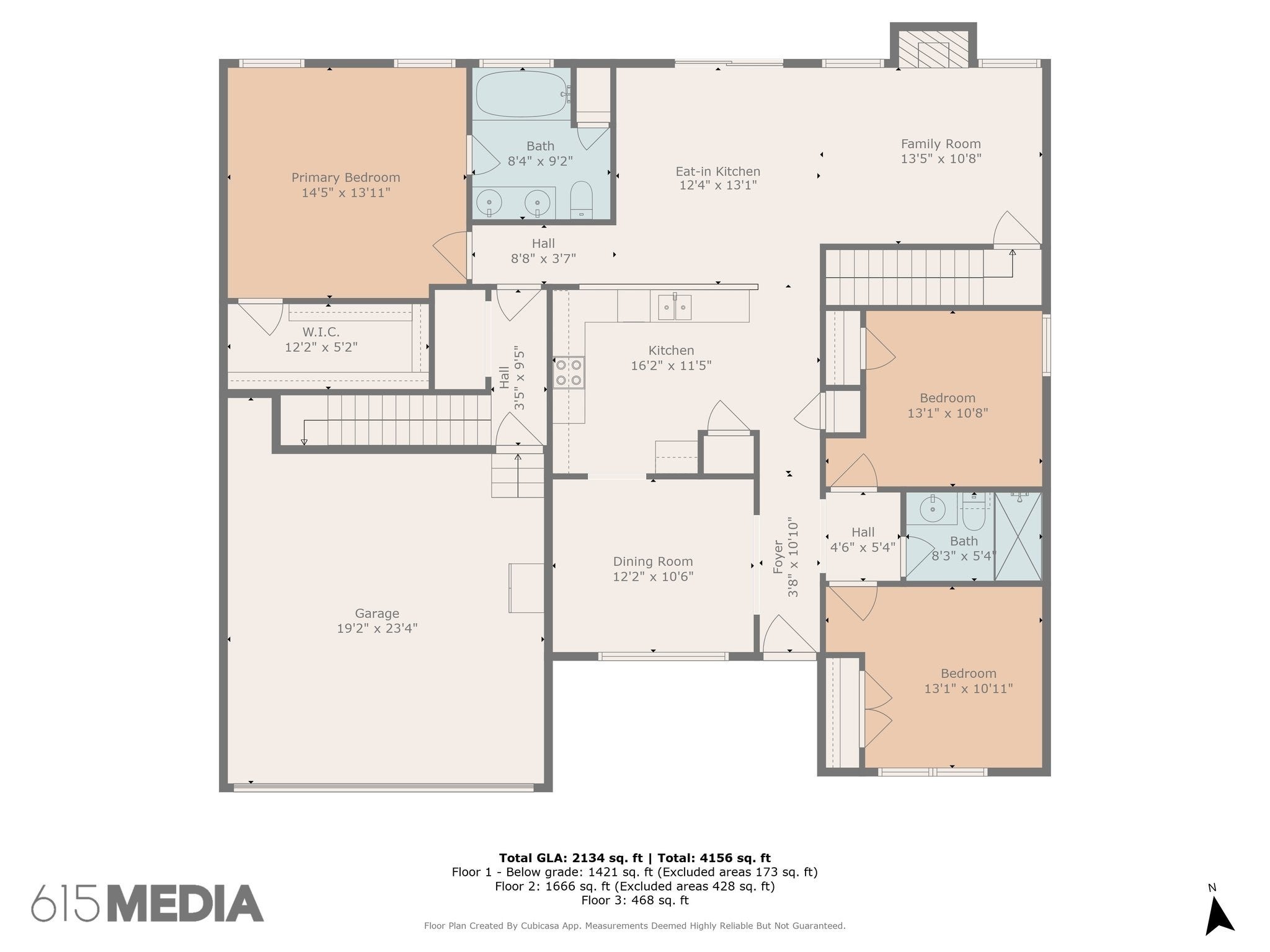
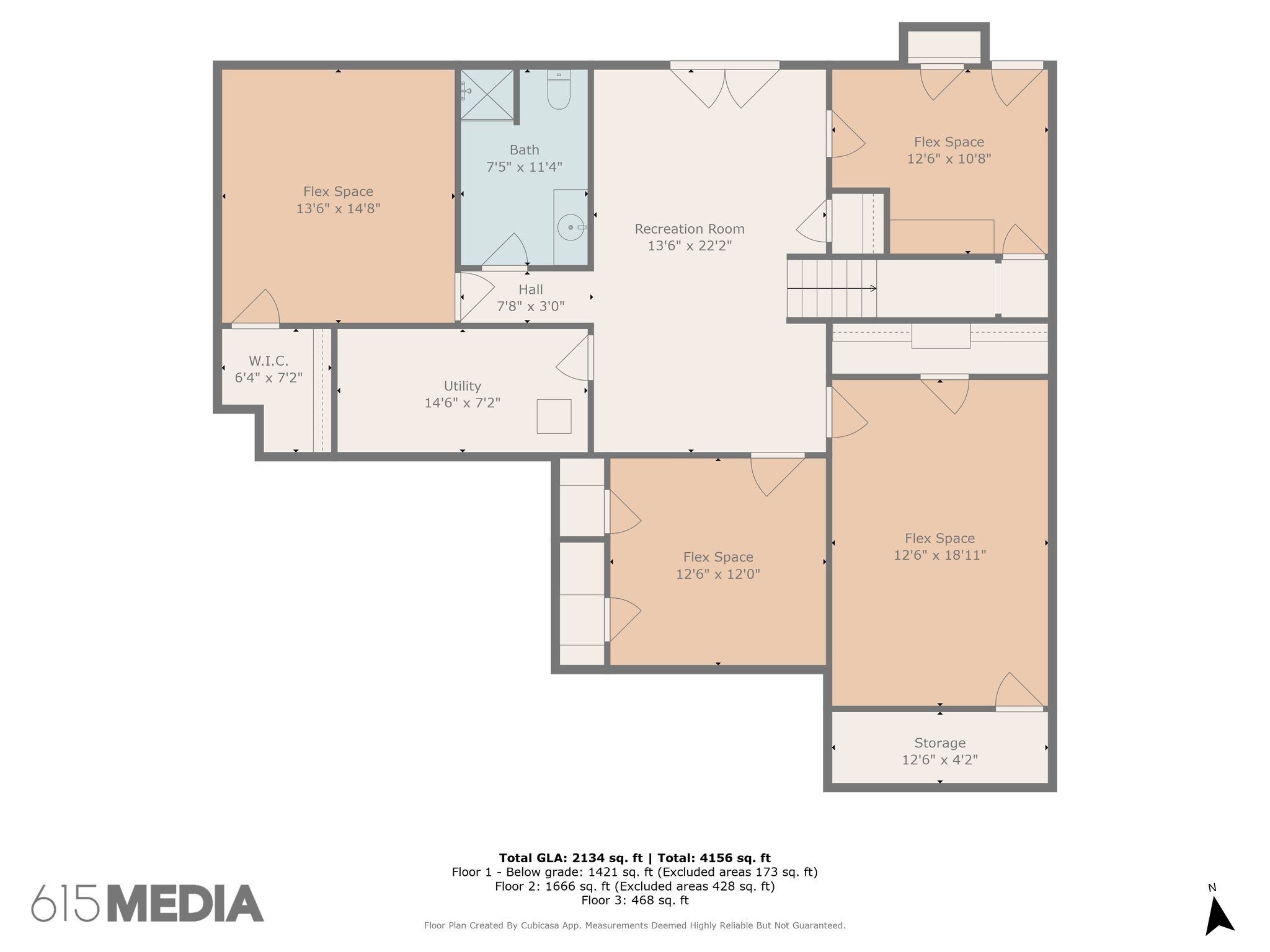
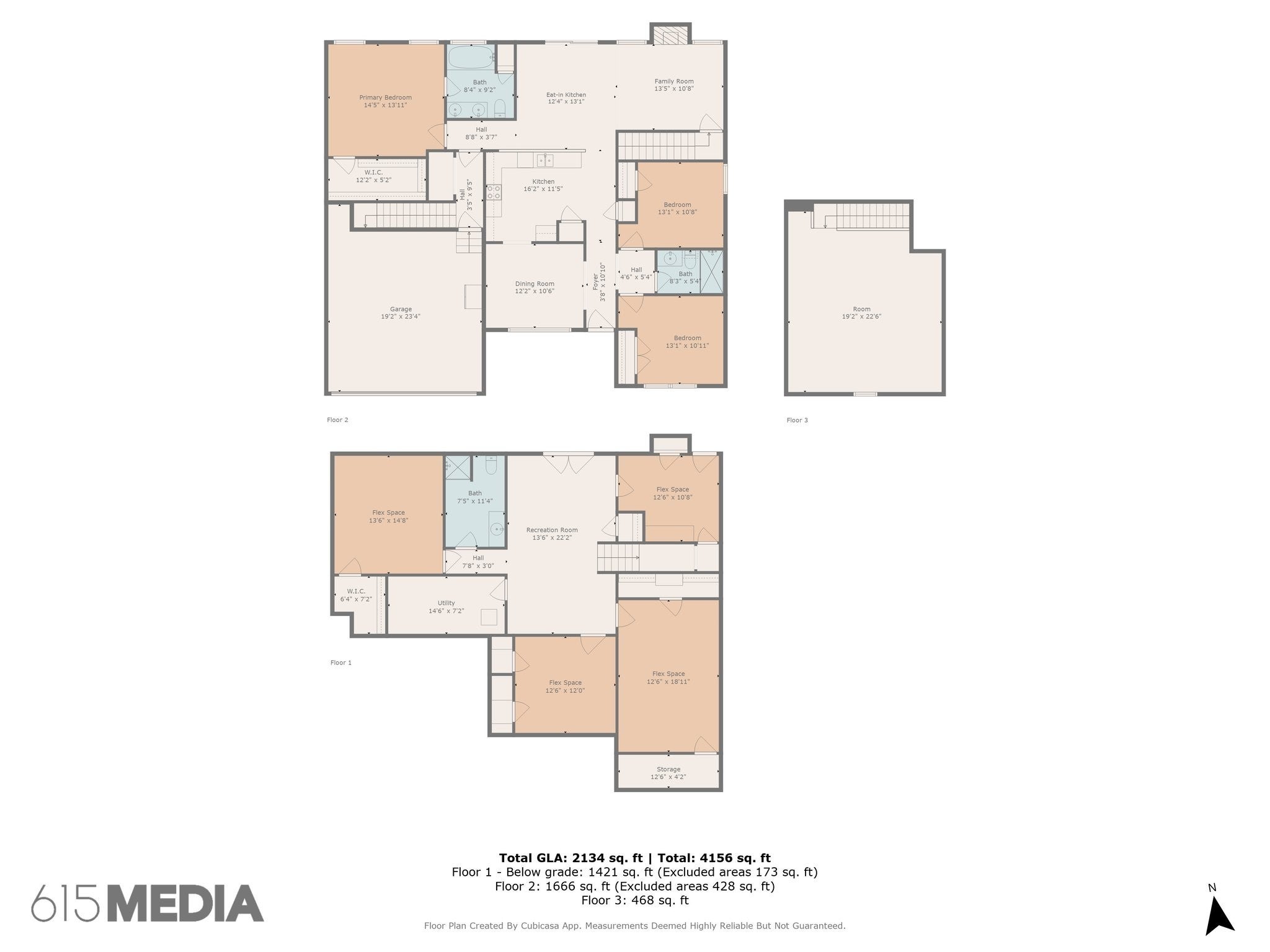
 Copyright 2026 RealTracs Solutions.
Copyright 2026 RealTracs Solutions.