$2,550 - 1408 Cranapple Cv, Nashville
- 3
- Bedrooms
- 2½
- Baths
- 1,987
- SQ. Feet
- 1994
- Year Built
Home Near Briley Pkwy, Minutes from Downtown Nashville Spacious and well-maintained, this 3 bedroom, 2.5 bath home offers 1,987 sq.ft. of comfortable living space in a highly convenient location. Nestled just off Briley Parkway and only minutes from downtown Nashville, you’ll enjoy quick access to shopping, dining, and entertainment. Inside, you’ll find a bright open layout, generous living and dining areas, and a well-appointed kitchen. The primary suite features a private bath, while two additional bedrooms share a full bath upstairs. Loft area perfect for additional living area or flex room. Laundry hookups are included for your convenience. This home also offers a spacious 2-car garage for secure parking and storage. Just steps away, residents can enjoy a small community park that is safe and welcoming for children. No Pets Available now—schedule your showing today!
Essential Information
-
- MLS® #:
- 2940942
-
- Price:
- $2,550
-
- Bedrooms:
- 3
-
- Bathrooms:
- 2.50
-
- Full Baths:
- 2
-
- Half Baths:
- 1
-
- Square Footage:
- 1,987
-
- Acres:
- 0.00
-
- Year Built:
- 1994
-
- Type:
- Residential Lease
-
- Sub-Type:
- Single Family Residence
-
- Status:
- Active
Community Information
-
- Address:
- 1408 Cranapple Cv
-
- Subdivision:
- Mulberry Downs
-
- City:
- Nashville
-
- County:
- Davidson County, TN
-
- State:
- TN
-
- Zip Code:
- 37207
Amenities
-
- Amenities:
- Playground
-
- Utilities:
- Water Available
-
- Parking Spaces:
- 2
-
- # of Garages:
- 2
-
- Garages:
- Garage Faces Front
Interior
-
- Interior Features:
- Bookcases, Ceiling Fan(s), High Ceilings, Walk-In Closet(s)
-
- Appliances:
- Electric Range, Dishwasher, Disposal, Microwave, Refrigerator
-
- Heating:
- Central
-
- Cooling:
- Central Air
-
- Fireplace:
- Yes
-
- # of Fireplaces:
- 1
-
- # of Stories:
- 2
Exterior
-
- Roof:
- Shingle
-
- Construction:
- Vinyl Siding
School Information
-
- Elementary:
- Bellshire Elementary Design Center
-
- Middle:
- Madison Middle
-
- High:
- Hunters Lane Comp High School
Additional Information
-
- Date Listed:
- July 12th, 2025
-
- Days on Market:
- 36
Listing Details
- Listing Office:
- Kingdom Realty,llc
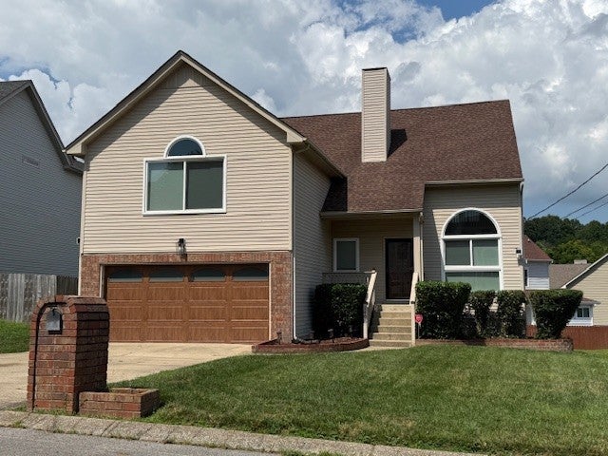
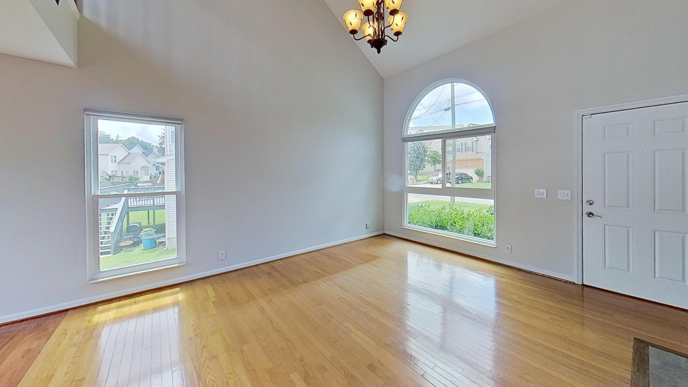
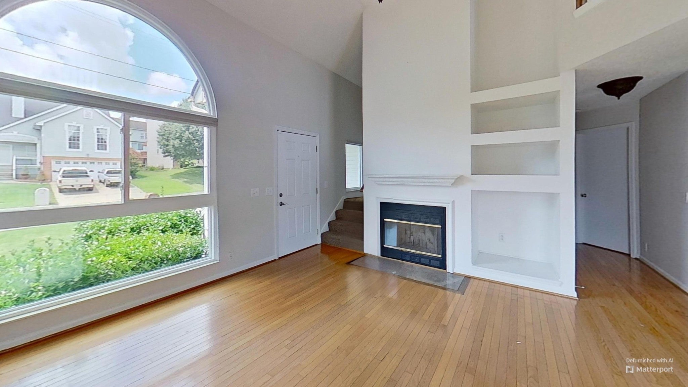
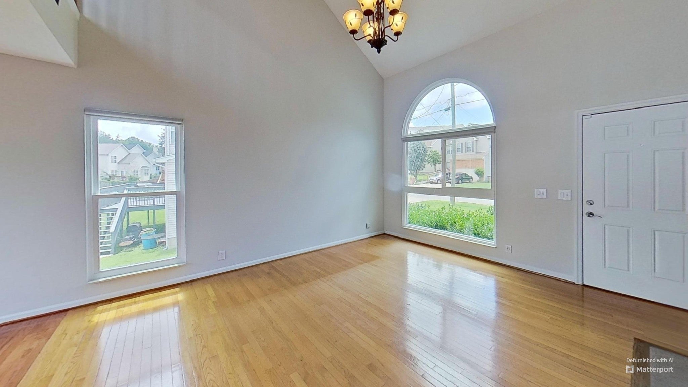
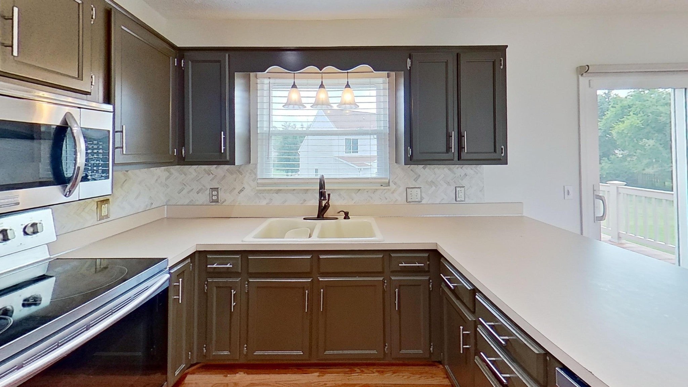
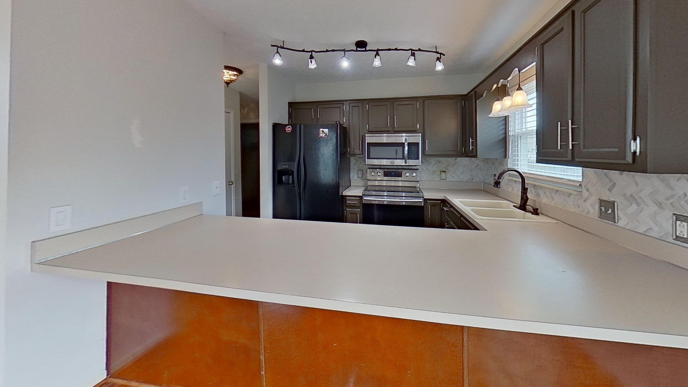
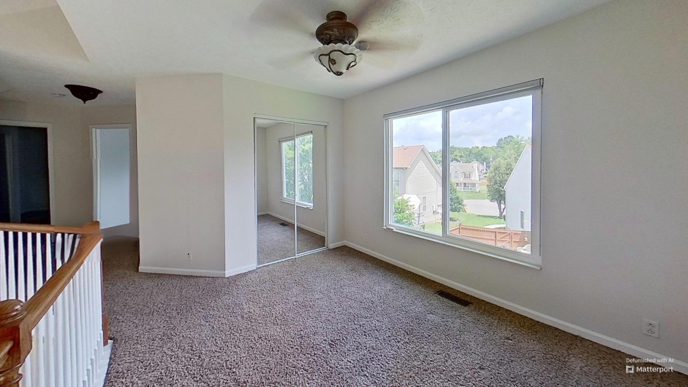
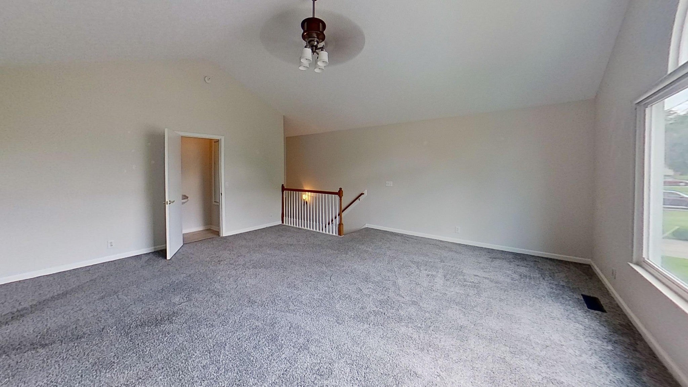
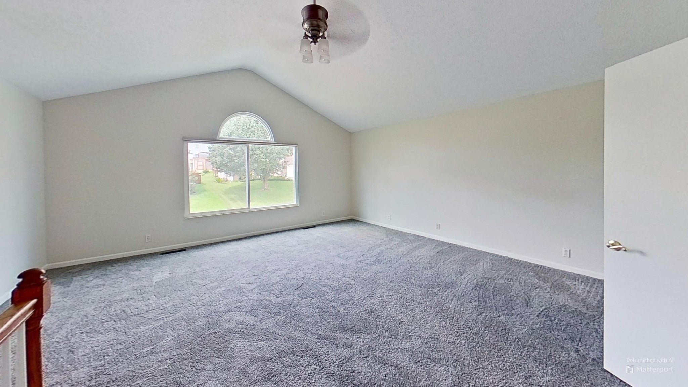
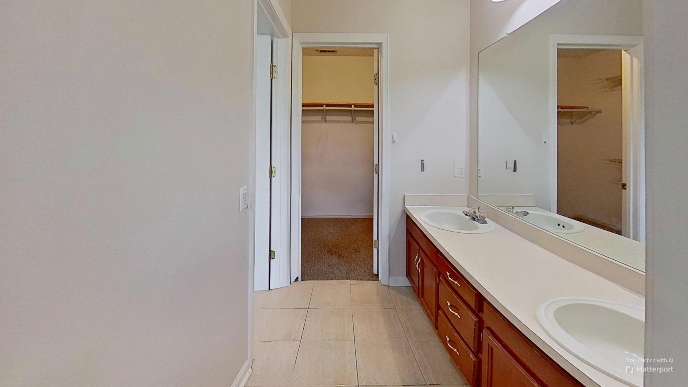
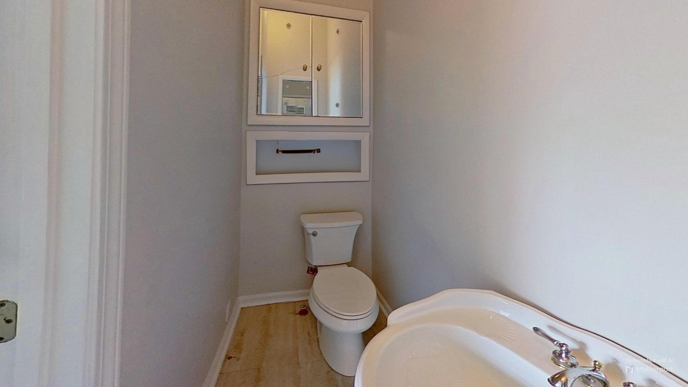
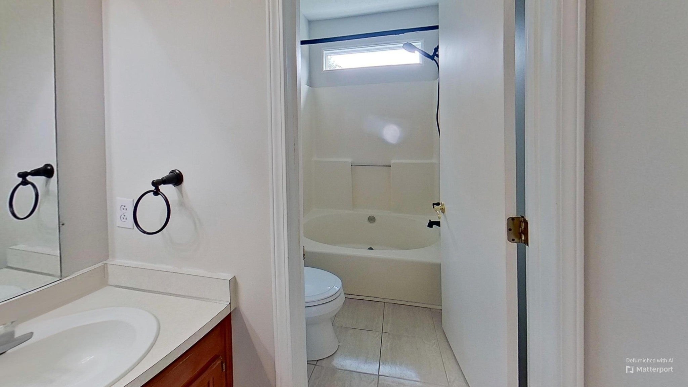
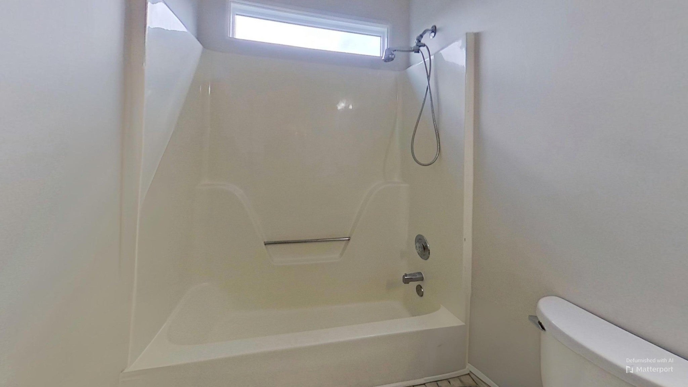
 Copyright 2025 RealTracs Solutions.
Copyright 2025 RealTracs Solutions.