$3,425 - 1165 Carlisle Pl, Mount Juliet
- 5
- Bedrooms
- 4
- Baths
- 3,747
- SQ. Feet
- 2023
- Year Built
Step into this lovely brick home, graced with two charming front porches and well-kept landscaping. Inside, a welcoming foyer leads to a cozy dining room and a living room with comfy carpets and high ceilings. The kitchen is a joy, with a big island, stainless steel appliances, and plenty of wooden cabinets. Upstairs, find a peaceful primary bedroom with trey ceilings & a nice bathroom. Outside, a backyard with a patio for grilling and soaking up the sun. Pets are welcomed on a case by case basis. Non refundable pet deposit for each pet, amount may vary based on age/breed of pet. ($500 minimum non-refundable deposit, per pet). 2 pet max. Tenant responsible for utilities. Bi-annual HVAC maintenance & HVAC filters provided to tenant for monthly replacement. Tenant to verify all room measurements and schools. Tenant is currently in place through end of July. Please contact listing agent for showing requests.
Essential Information
-
- MLS® #:
- 2940921
-
- Price:
- $3,425
-
- Bedrooms:
- 5
-
- Bathrooms:
- 4.00
-
- Full Baths:
- 4
-
- Square Footage:
- 3,747
-
- Acres:
- 0.00
-
- Year Built:
- 2023
-
- Type:
- Residential Lease
-
- Sub-Type:
- Single Family Residence
-
- Status:
- Active
Community Information
-
- Address:
- 1165 Carlisle Pl
-
- Subdivision:
- Wynfield Ph 4B
-
- City:
- Mount Juliet
-
- County:
- Wilson County, TN
-
- State:
- TN
-
- Zip Code:
- 37122
Amenities
-
- Amenities:
- Playground, Pool
-
- Utilities:
- Electricity Available, Water Available
-
- Parking Spaces:
- 2
-
- # of Garages:
- 2
-
- Garages:
- Garage Door Opener, Garage Faces Rear, Concrete, Driveway
Interior
-
- Interior Features:
- Ceiling Fan(s), Entrance Foyer, Walk-In Closet(s)
-
- Appliances:
- Oven, Gas Range, Dishwasher, Dryer, Microwave, Refrigerator, Washer
-
- Heating:
- Central, Electric
-
- Cooling:
- Central Air, Electric
-
- # of Stories:
- 2
Exterior
-
- Roof:
- Shingle
-
- Construction:
- Brick
School Information
-
- Elementary:
- Rutland Elementary
-
- Middle:
- Gladeville Middle School
-
- High:
- Wilson Central High School
Additional Information
-
- Date Listed:
- July 12th, 2025
-
- Days on Market:
- 43
Listing Details
- Listing Office:
- The Ashton Real Estate Group Of Re/max Advantage
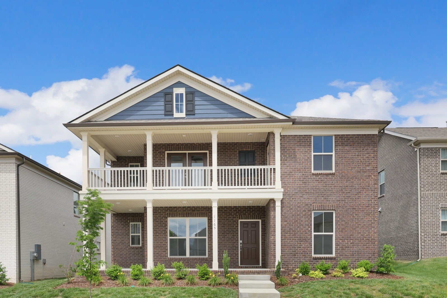
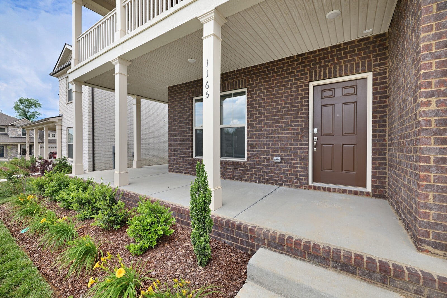
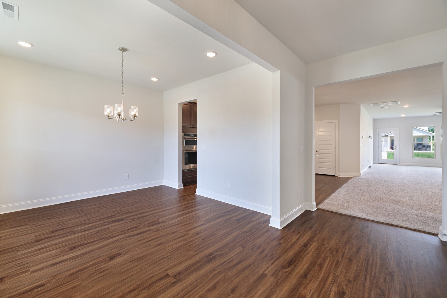
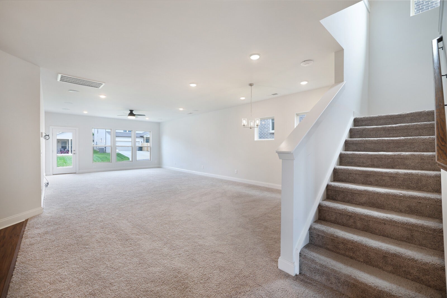
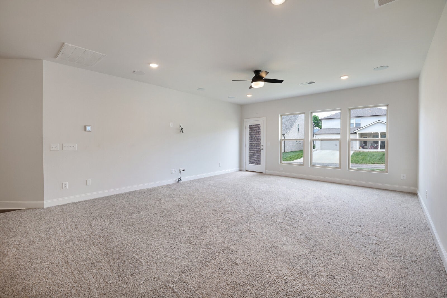
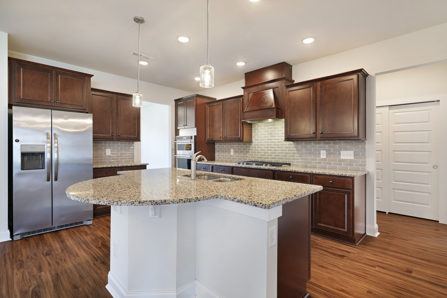
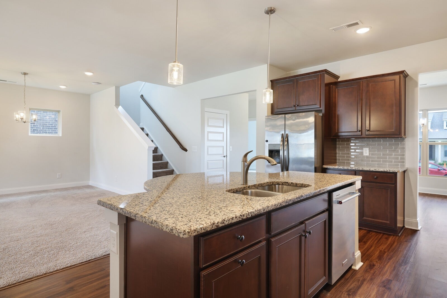
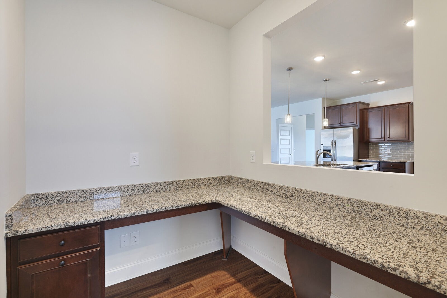
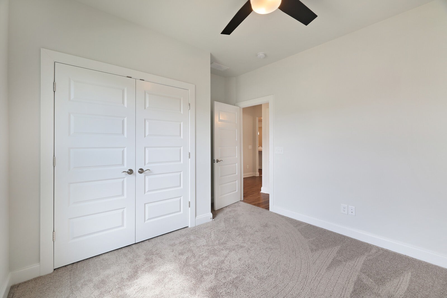
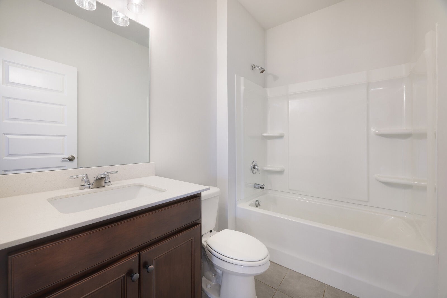
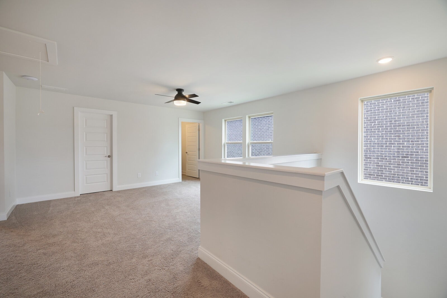
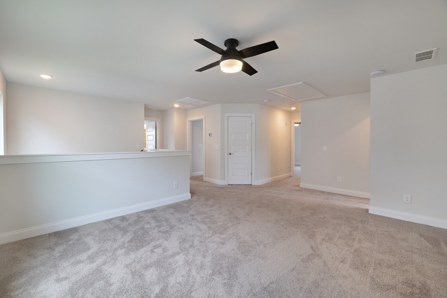
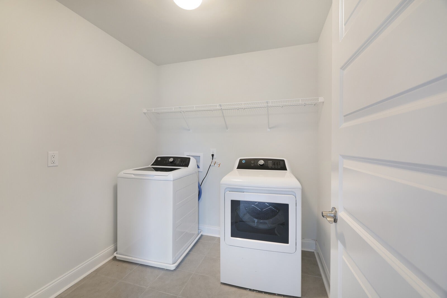
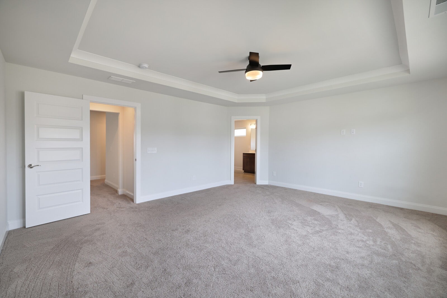
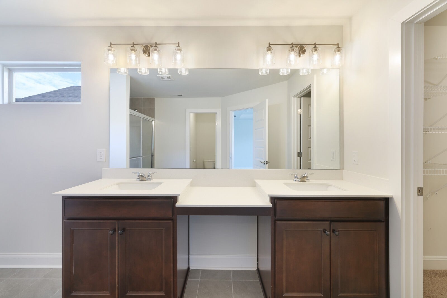
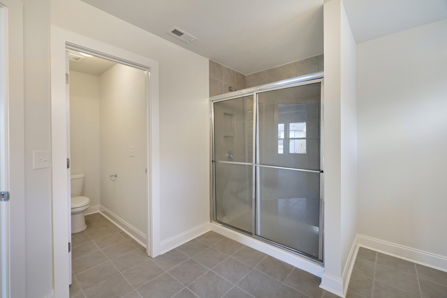
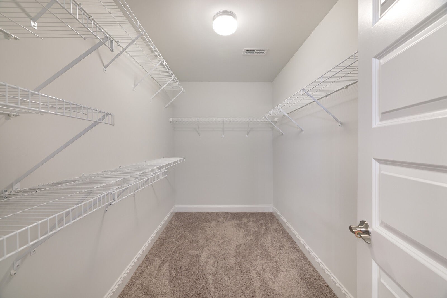
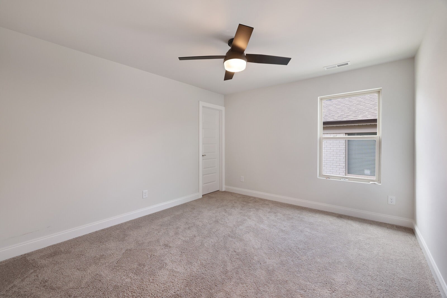
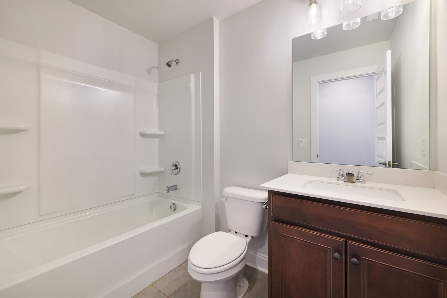
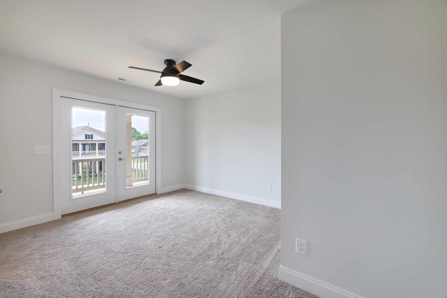
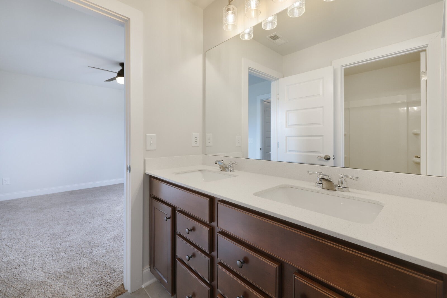
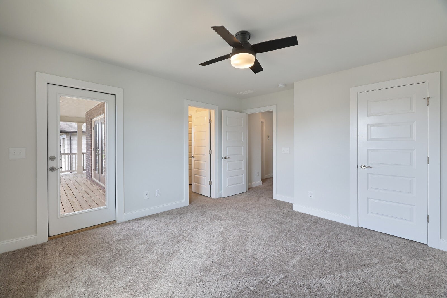
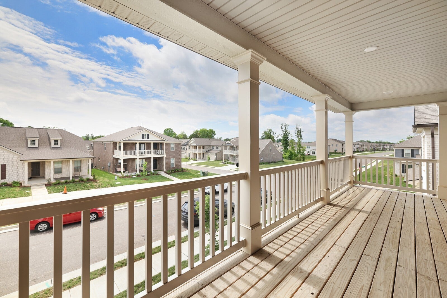
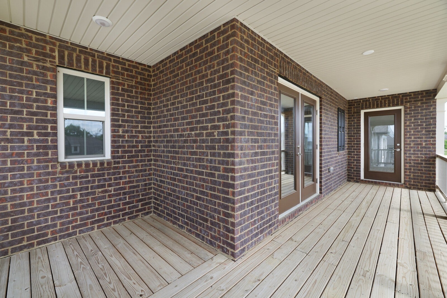
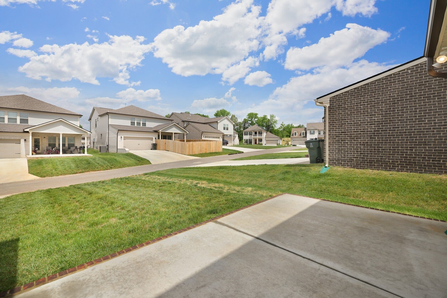
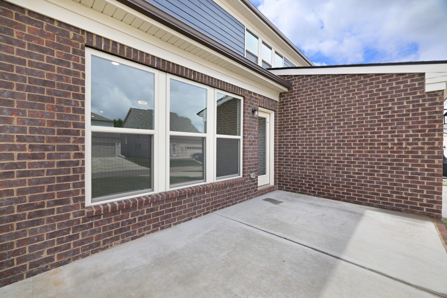
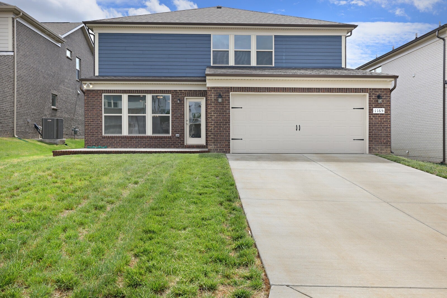
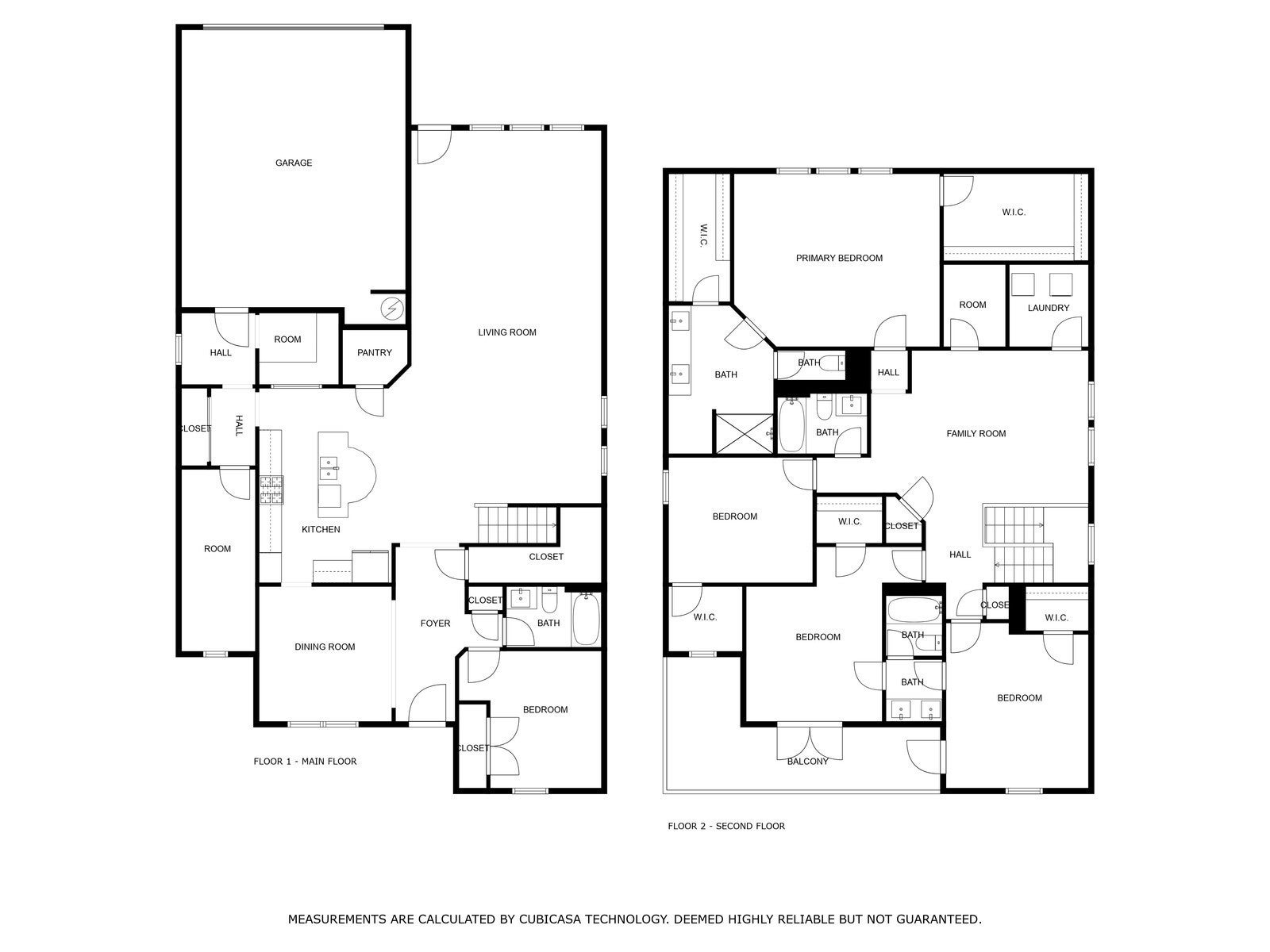
 Copyright 2025 RealTracs Solutions.
Copyright 2025 RealTracs Solutions.