$2,585 - 1605 Collins View Way, Clarksville
- 3
- Bedrooms
- 2
- Baths
- 1,766
- SQ. Feet
- 2025
- Year Built
Welcome to this beautifully crafted 3-bedroom, 2-bath ranch-style home, located just off Exit 8 in the highly desirable Kirkwood School District. This single-story new construction combines modern design, luxurious finishes, and functional space to create the perfect home for today’s lifestyle. Step into the spacious open-concept layout featuring engineered hardwood flooring, a cozy gas fireplace, 2 inch blinds throughout and abundant natural light. The kitchen is a true centerpiece, showcasing quartz countertops, a large center island, custom cabinetry, tile backsplash, and premium stainless steel appliances — including a refrigerator, gas stove, and direct-vent microwave. Retreat to the elegant primary suite, which boasts two walk-in closets, dual vanities, and a walk-in tiled shower with upscale finishes. Move out to the oversized, fenced-in, backyard with no rear neighbors, complete with a covered patio deck and ceiling fan, ideal for entertaining. Located just minutes from downtown Clarksville and Wilma Rudolph Blvd, this home offers not only beauty and comfort but also an unbeatable location for shopping, dining and commuting.
Essential Information
-
- MLS® #:
- 2940920
-
- Price:
- $2,585
-
- Bedrooms:
- 3
-
- Bathrooms:
- 2.00
-
- Full Baths:
- 2
-
- Square Footage:
- 1,766
-
- Acres:
- 0.00
-
- Year Built:
- 2025
-
- Type:
- Residential Lease
-
- Sub-Type:
- Single Family Residence
-
- Status:
- Active
Community Information
-
- Address:
- 1605 Collins View Way
-
- Subdivision:
- Sterlin Acre Farms
-
- City:
- Clarksville
-
- County:
- Montgomery County, TN
-
- State:
- TN
-
- Zip Code:
- 37043
Amenities
-
- Amenities:
- Sidewalks, Underground Utilities
-
- Utilities:
- Electricity Available, Water Available
-
- Parking Spaces:
- 2
-
- # of Garages:
- 2
-
- Garages:
- Garage Faces Front, Concrete, Driveway
Interior
-
- Interior Features:
- Ceiling Fan(s), Entrance Foyer, Extra Closets, High Ceilings, Open Floorplan, Pantry, Walk-In Closet(s), High Speed Internet
-
- Appliances:
- Gas Oven, Gas Range, Dishwasher, Disposal, Freezer, Microwave, Refrigerator, Stainless Steel Appliance(s)
-
- Heating:
- Central, Electric
-
- Cooling:
- Central Air, Electric
-
- Fireplace:
- Yes
-
- # of Fireplaces:
- 1
-
- # of Stories:
- 1
Exterior
-
- Construction:
- Hardboard Siding, Brick, Stone
School Information
-
- Elementary:
- Kirkwood Elementary
-
- Middle:
- Kirkwood Middle
-
- High:
- Kirkwood High
Additional Information
-
- Date Listed:
- July 12th, 2025
-
- Days on Market:
- 46
Listing Details
- Listing Office:
- Coldwell Banker Conroy, Marable & Holleman
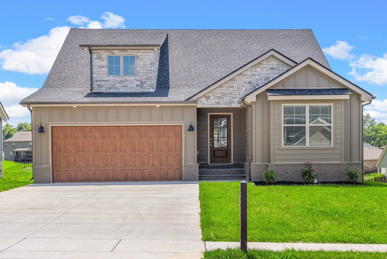
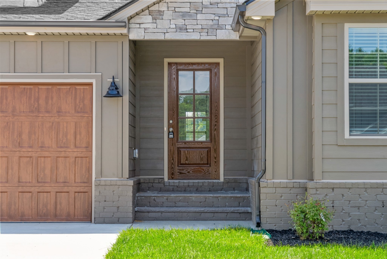
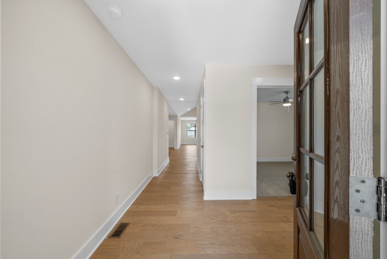
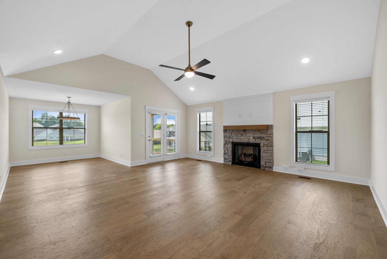
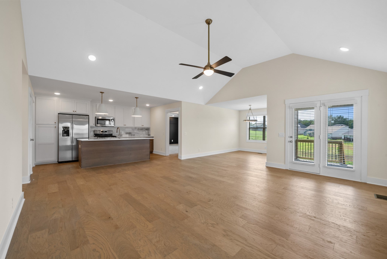
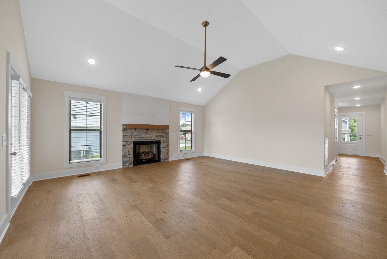
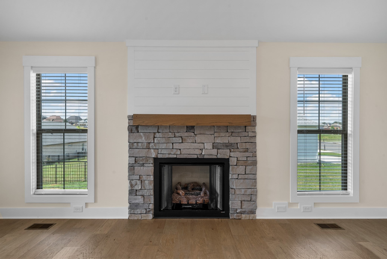
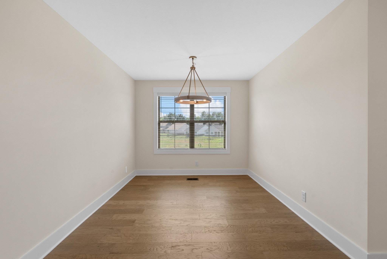
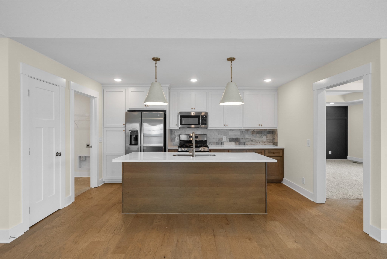
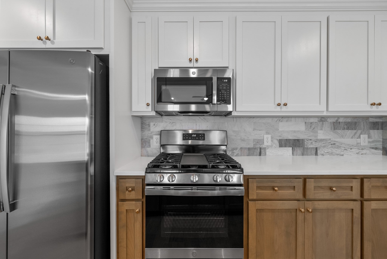
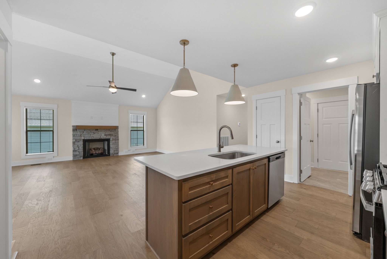
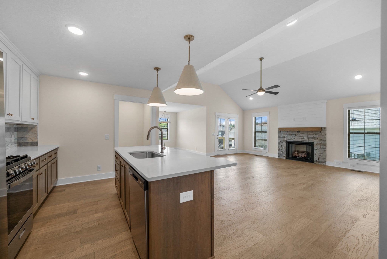
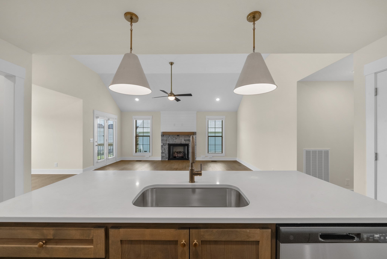
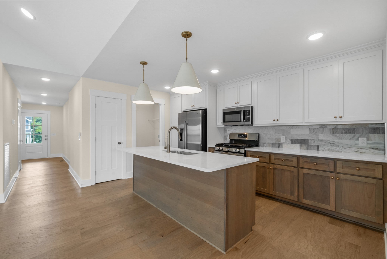
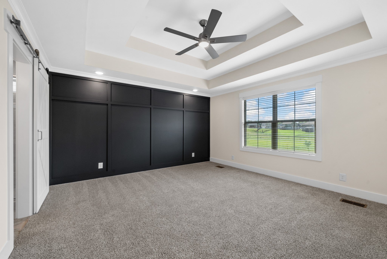
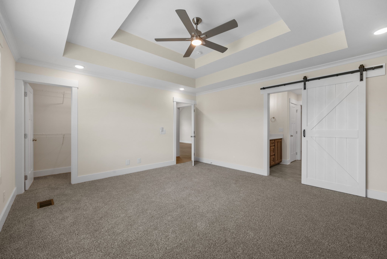
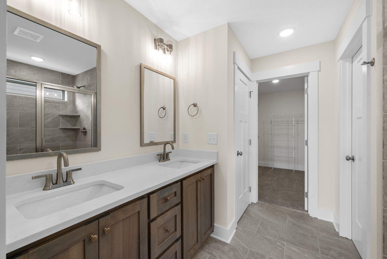
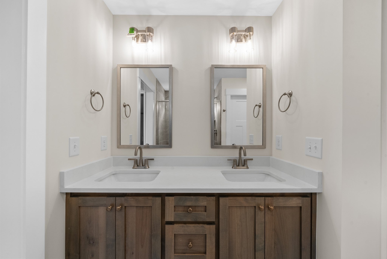
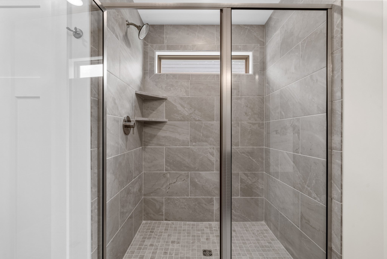
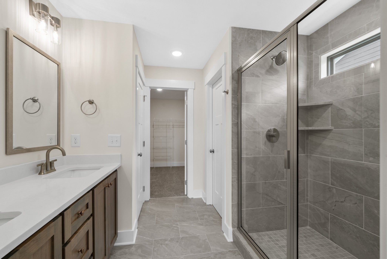
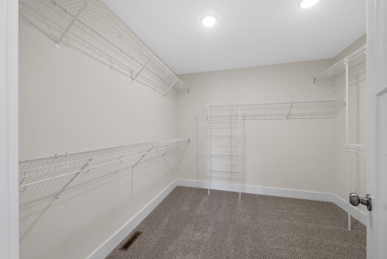
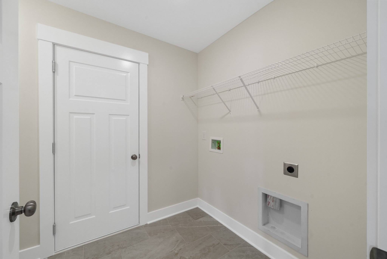
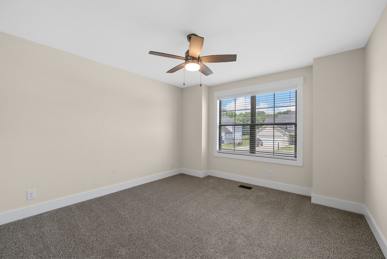
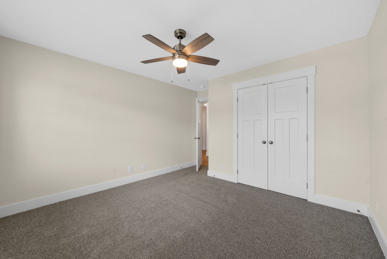
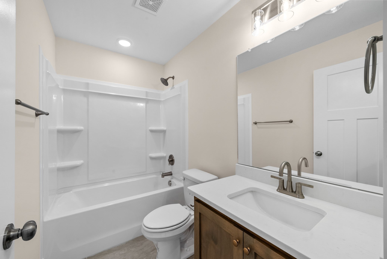
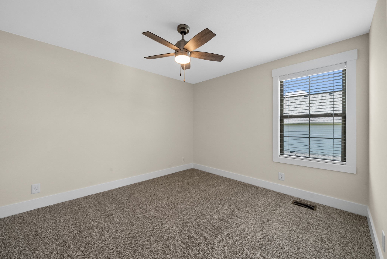
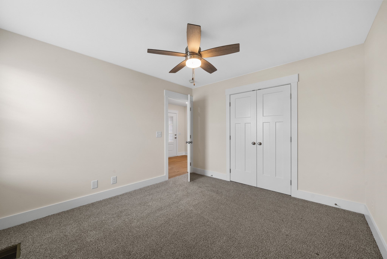
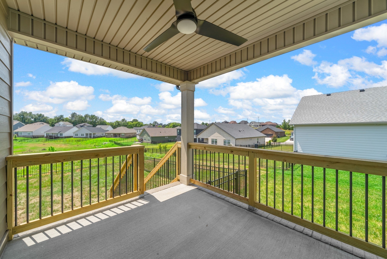
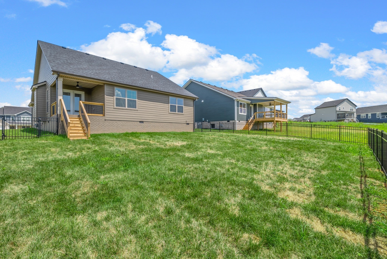
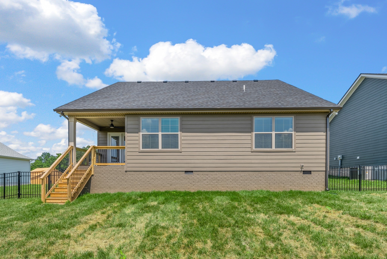
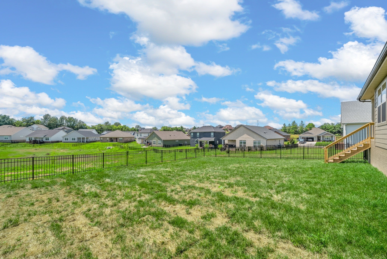
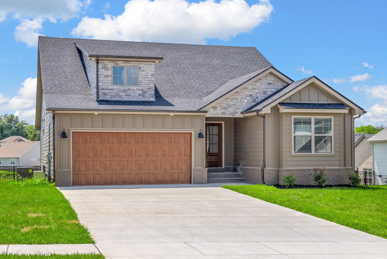
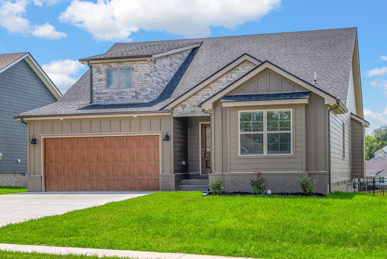
 Copyright 2025 RealTracs Solutions.
Copyright 2025 RealTracs Solutions.