$1,300,000 - 1119 Graybar Ln, Nashville
- 4
- Bedrooms
- 3
- Baths
- 3,490
- SQ. Feet
- 0.26
- Acres
This gem is nestled in the Green Hills & Lipscomb areas convenient to Nashville & just minutes to 12 South. . Don't miss the PLANS to reshape back bedrooms on main floor to a fabulous master suite with walk in closet and on suite Bath. The kitchen renovation is stunning with sleek cabinets, quartz counters, marble tile backsplash to ceiling, beamed ceiling and a Viking stove. Currently, the property features a full apartment with kitchen, living area, bedroom & full bathroom for income potential on the upper level and a versatile lower level with a bedroom and bathroom. Plans are available to convert the upstairs into three bedrooms and two bathrooms. The outdoor oasis boasts new landscaping and a serene screened porch plus a separate gorgeous cedar pavilion, and a spacious fire pit with privacy fence and a gate.
Essential Information
-
- MLS® #:
- 2940902
-
- Price:
- $1,300,000
-
- Bedrooms:
- 4
-
- Bathrooms:
- 3.00
-
- Full Baths:
- 3
-
- Square Footage:
- 3,490
-
- Acres:
- 0.26
-
- Year Built:
- 1935
-
- Type:
- Residential
-
- Sub-Type:
- Single Family Residence
-
- Style:
- Cottage
-
- Status:
- Active
Community Information
-
- Address:
- 1119 Graybar Ln
-
- Subdivision:
- Green Hills/Lipscomb
-
- City:
- Nashville
-
- County:
- Davidson County, TN
-
- State:
- TN
-
- Zip Code:
- 37204
Amenities
-
- Utilities:
- Natural Gas Available, Water Available
-
- Parking Spaces:
- 6
-
- # of Garages:
- 1
-
- Garages:
- Garage Door Opener, Attached/Detached, Driveway
Interior
-
- Interior Features:
- Ceiling Fan(s), Extra Closets, In-Law Floorplan, Open Floorplan, Pantry, Smart Thermostat, High Speed Internet
-
- Appliances:
- Double Oven, Gas Oven, Gas Range
-
- Heating:
- Central, Natural Gas
-
- Cooling:
- Central Air
-
- Fireplace:
- Yes
-
- # of Fireplaces:
- 1
-
- # of Stories:
- 2
Exterior
-
- Lot Description:
- Level
-
- Roof:
- Asphalt
-
- Construction:
- Brick
School Information
-
- Elementary:
- Percy Priest Elementary
-
- Middle:
- John Trotwood Moore Middle
-
- High:
- Hillsboro Comp High School
Additional Information
-
- Date Listed:
- July 31st, 2025
-
- Days on Market:
- 11
Listing Details
- Listing Office:
- Onward Real Estate
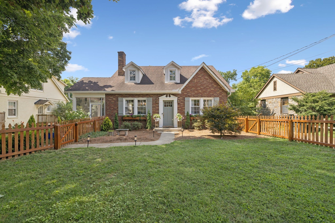
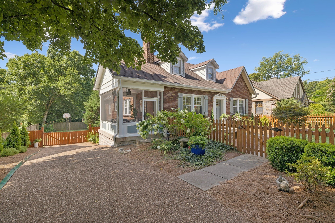
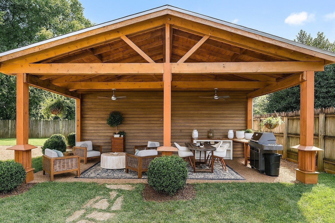
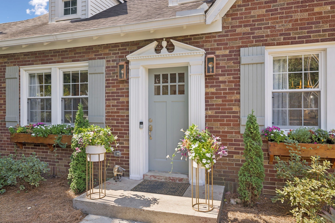
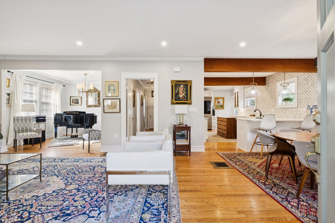
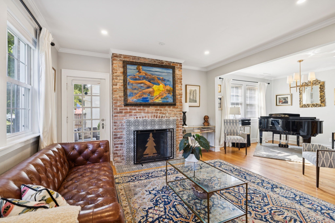
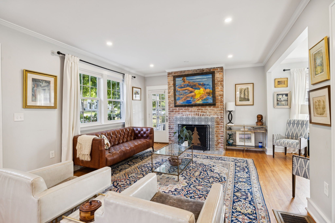
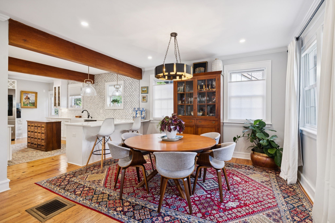
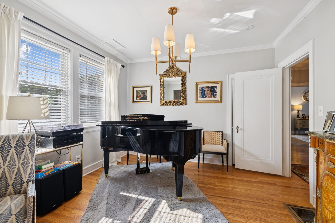
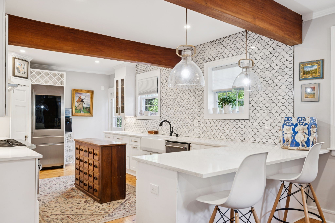
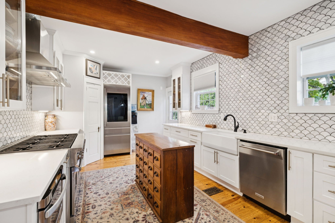
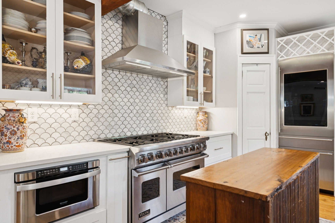
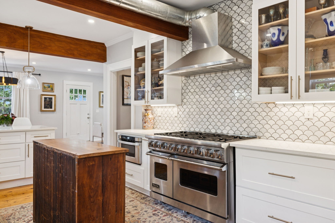
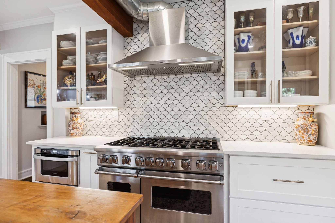
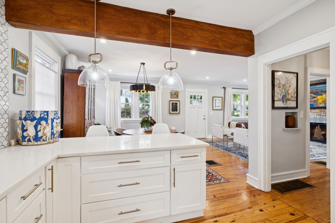
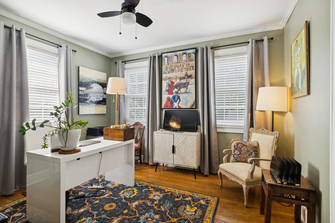
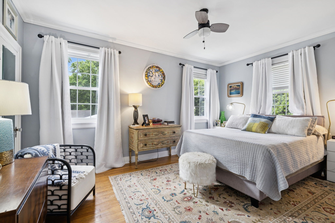
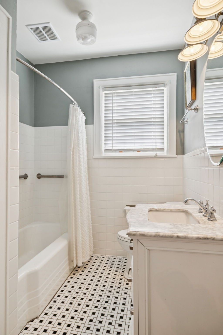
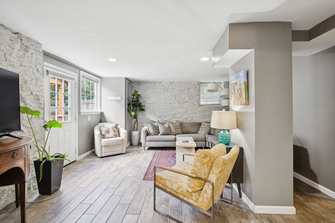
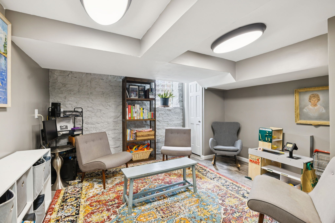
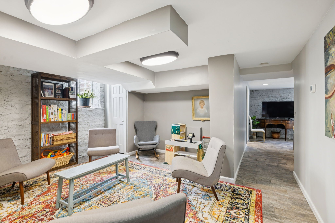
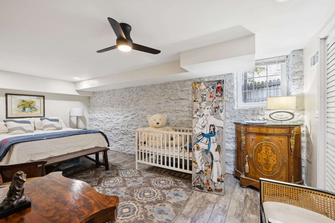
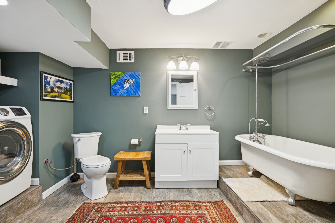
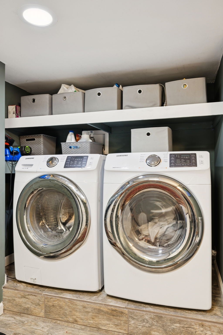
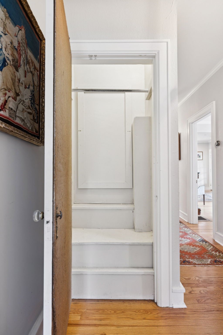
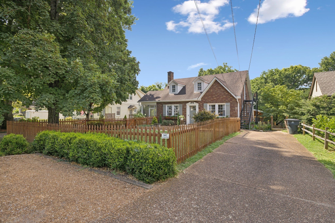
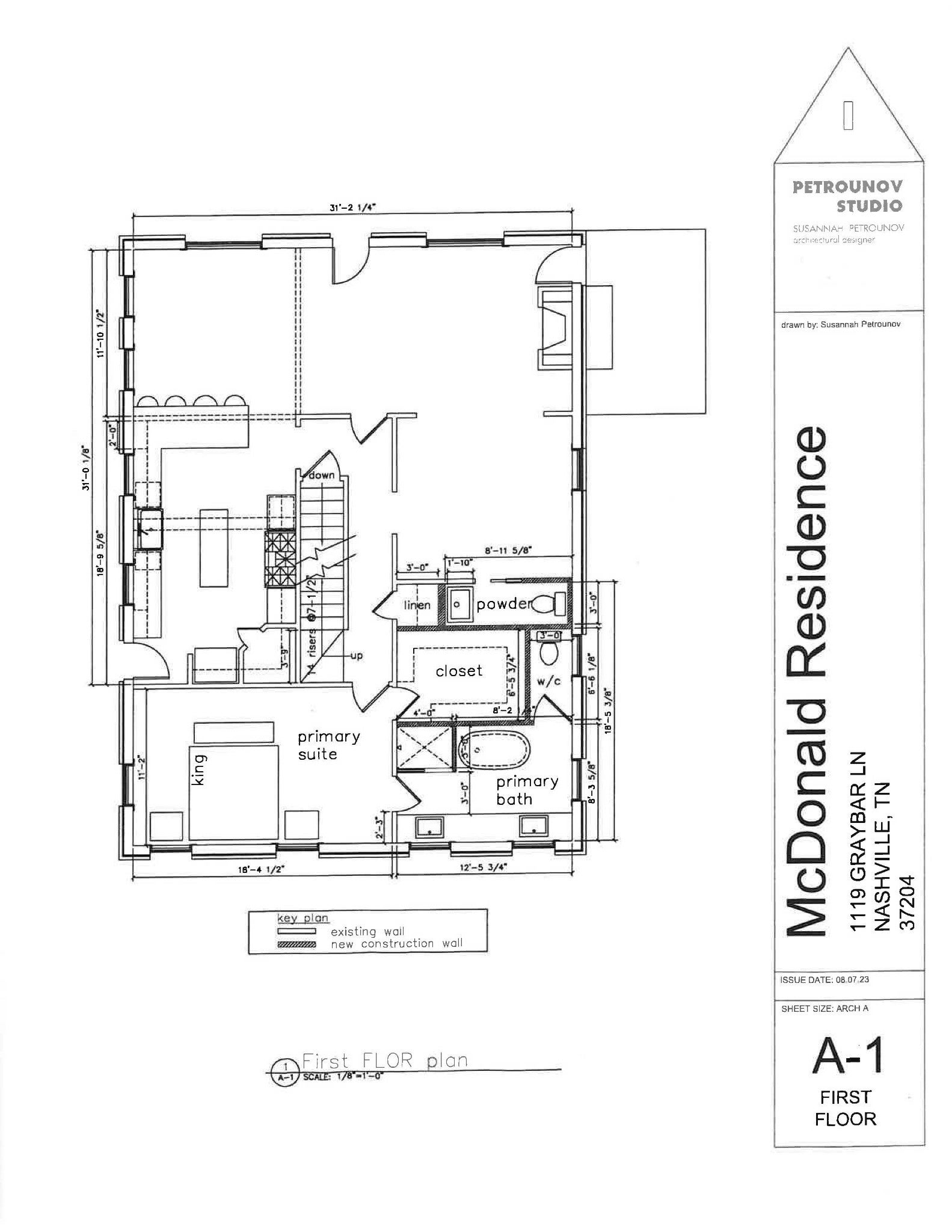
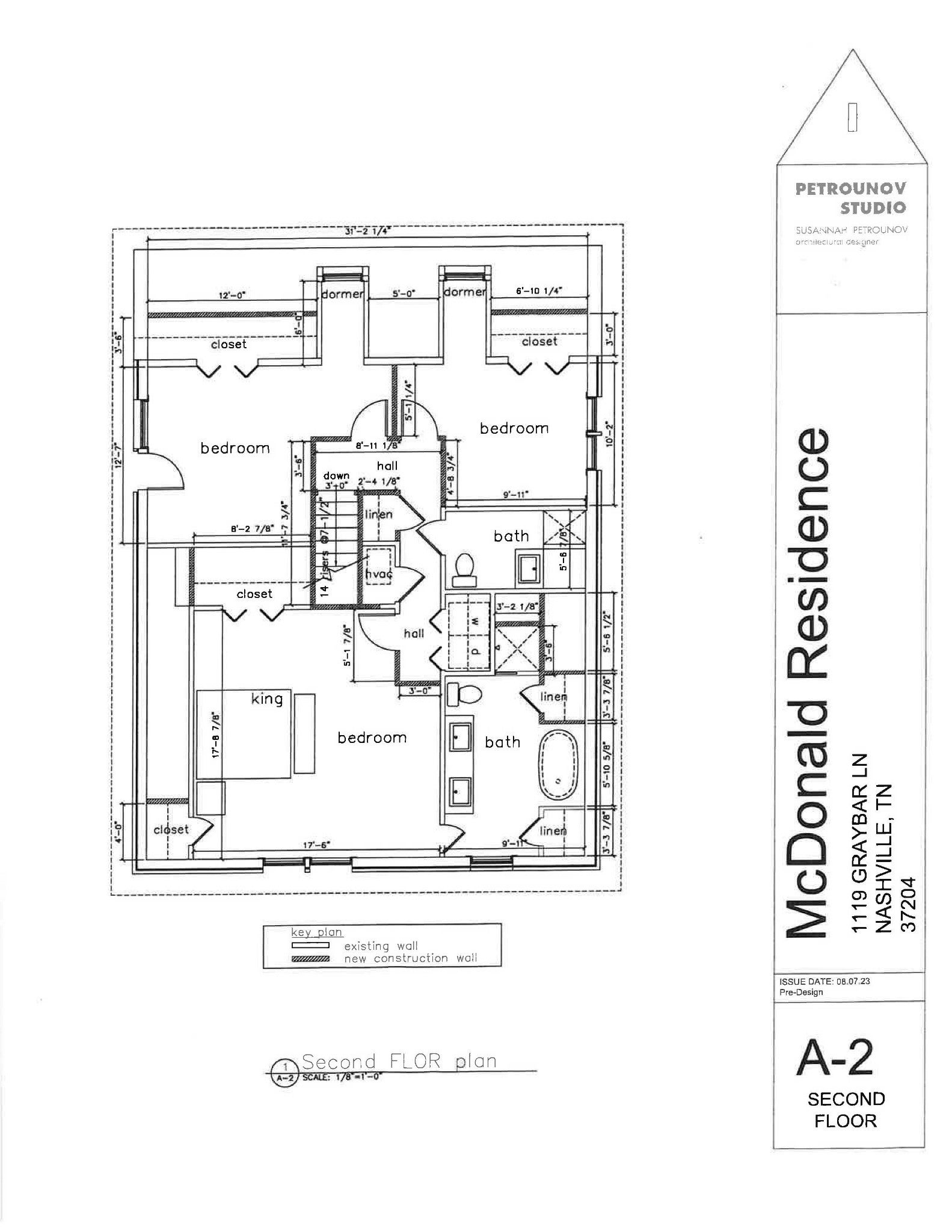
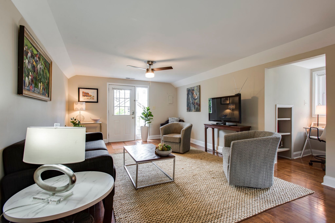
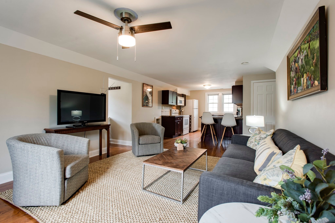
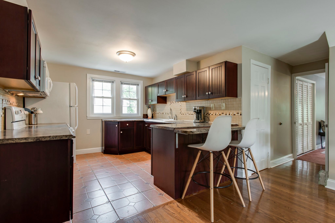
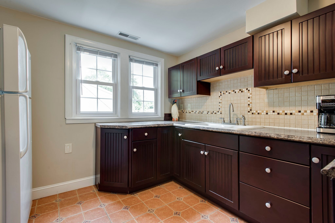
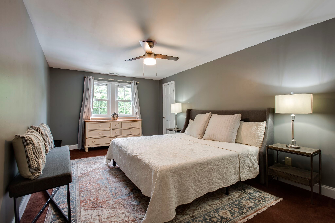
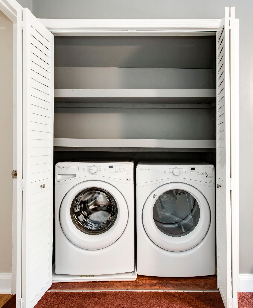
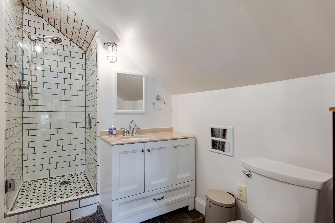
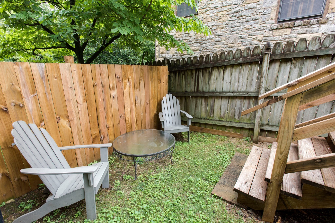
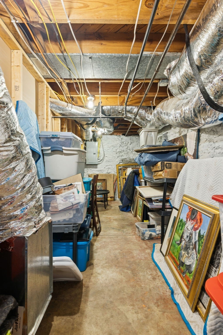
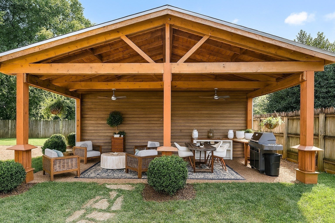
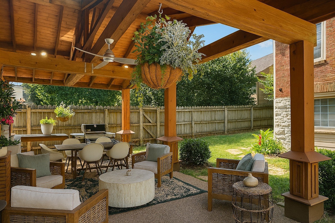
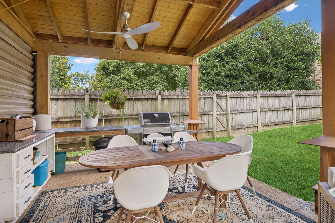
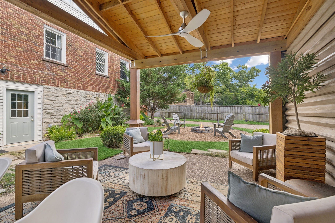
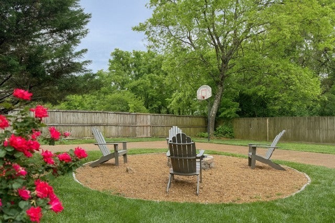
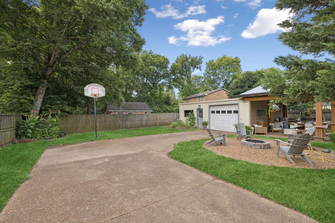
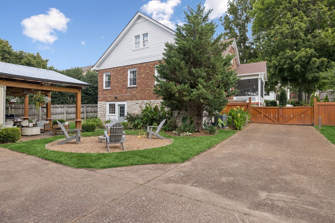
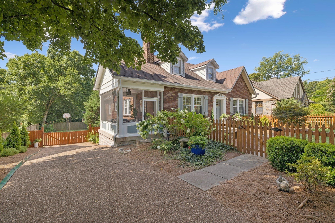
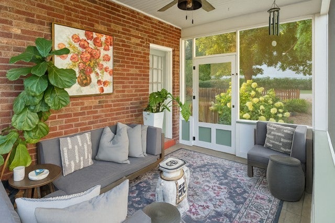
 Copyright 2025 RealTracs Solutions.
Copyright 2025 RealTracs Solutions.