$650,000 - 4719 Vicar Dr, Nashville
- 3
- Bedrooms
- 2
- Baths
- 1,760
- SQ. Feet
- 0.33
- Acres
Multiple offers received. Owner is agent. Step into timeless charm and modern comfort in this beautifully updated 1958 brick ranch. With an open-concept living, dining, and kitchen area, this home offers effortless flow for everyday living and entertaining. Remodeled in 2020, the thoughtful addition of a spacious primary suite includes a luxurious 5-piece bath and a generous walk-in closet. You'll find three bedrooms, two full bathrooms, and gorgeous hardwood floors throughout. Enjoy abundant natural light, custom window treatments, and updated systems including a new roof, HVAC, and water heater—all replaced since 2020. Energy-efficient spray foam insulation in the attic ensures year-round comfort. Step outside to a private, fenced backyard perfect for relaxing, gardening, or gathering with friends. And did we mention the neighbors? They're some of the best around. Ideally located less than 15 minutes from Brentwood, 12 South, Green Hills, Cool Springs, and Downtown Nashville—this home offers both convenience and community in one perfect package. Call Renee Stuart with Colten Mortgage at 615-861-0697 today to see how you can receive 1% of the loan amount to use towards your closing costs or rate buydown.
Essential Information
-
- MLS® #:
- 2940899
-
- Price:
- $650,000
-
- Bedrooms:
- 3
-
- Bathrooms:
- 2.00
-
- Full Baths:
- 2
-
- Square Footage:
- 1,760
-
- Acres:
- 0.33
-
- Year Built:
- 1958
-
- Type:
- Residential
-
- Sub-Type:
- Single Family Residence
-
- Style:
- Ranch
-
- Status:
- Under Contract - Not Showing
Community Information
-
- Address:
- 4719 Vicar Dr
-
- Subdivision:
- Abbay Hall
-
- City:
- Nashville
-
- County:
- Davidson County, TN
-
- State:
- TN
-
- Zip Code:
- 37211
Amenities
-
- Utilities:
- Water Available
-
- Parking Spaces:
- 2
-
- Garages:
- Driveway
Interior
-
- Interior Features:
- Ceiling Fan(s), Open Floorplan, Smart Camera(s)/Recording, Smart Thermostat, Walk-In Closet(s), Primary Bedroom Main Floor, High Speed Internet
-
- Appliances:
- Electric Oven, Electric Range, Dishwasher, Disposal, Microwave, Refrigerator, Stainless Steel Appliance(s)
-
- Heating:
- Central
-
- Cooling:
- Central Air
-
- # of Stories:
- 1
Exterior
-
- Lot Description:
- Level
-
- Construction:
- Brick, Masonite
School Information
-
- Elementary:
- Norman Binkley Elementary
-
- Middle:
- Croft Design Center
-
- High:
- John Overton Comp High School
Additional Information
-
- Date Listed:
- July 12th, 2025
-
- Days on Market:
- 28
Listing Details
- Listing Office:
- Tyler York Real Estate Brokers, Llc
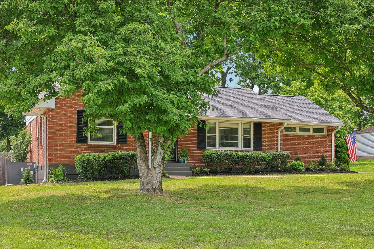
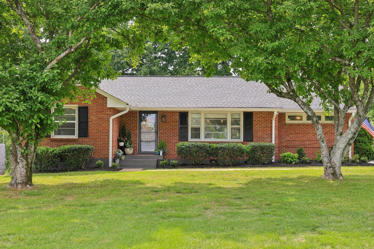
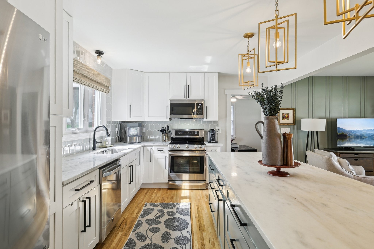
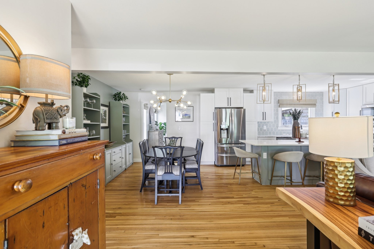
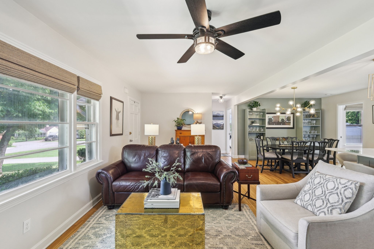
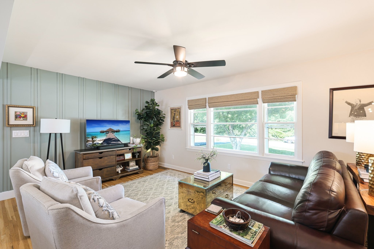
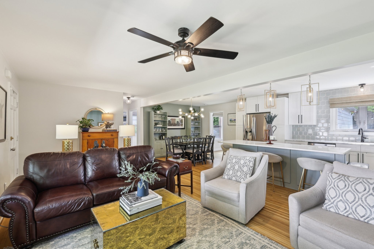
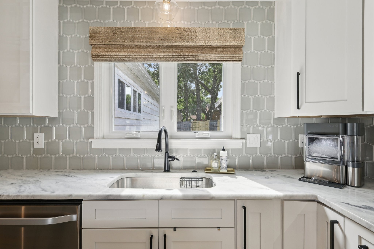
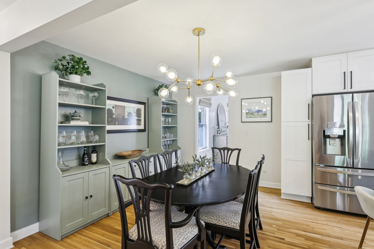
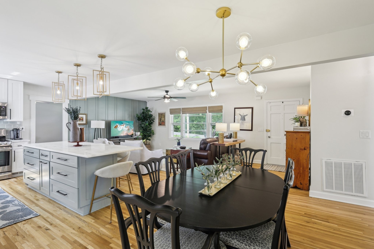
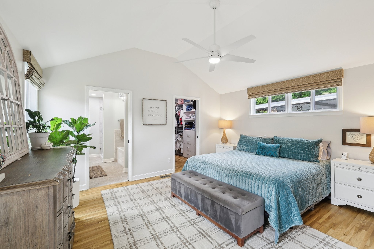
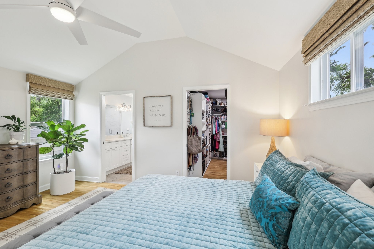
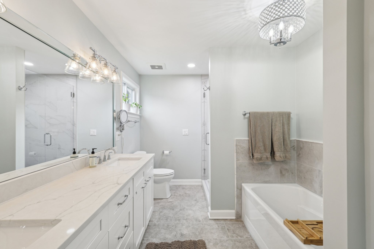
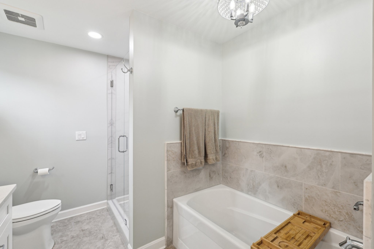
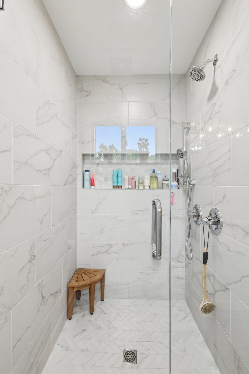
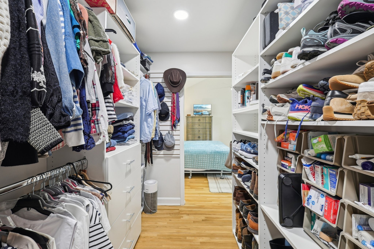
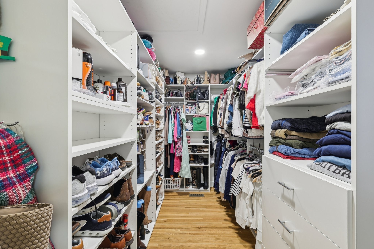
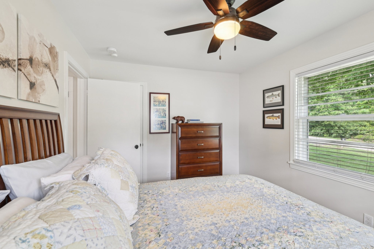
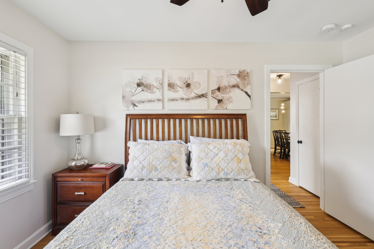
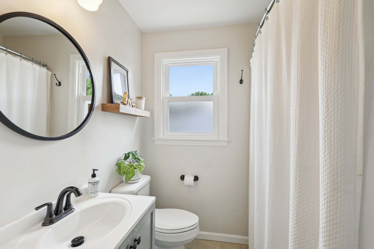
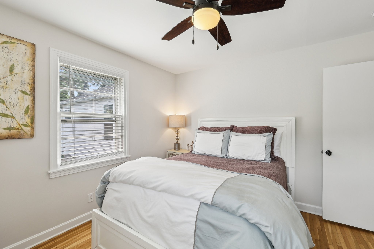
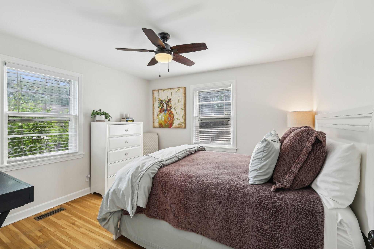
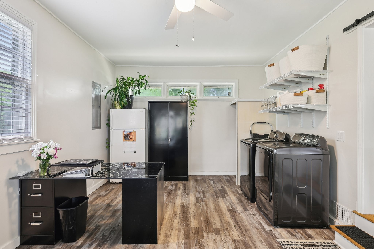
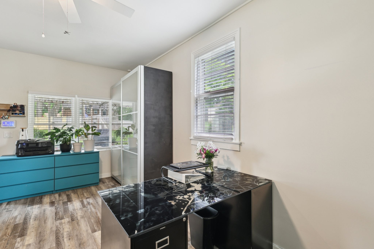
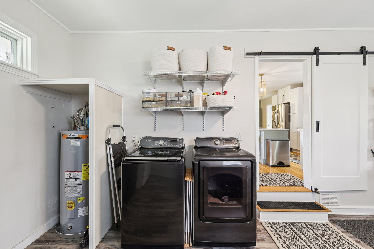
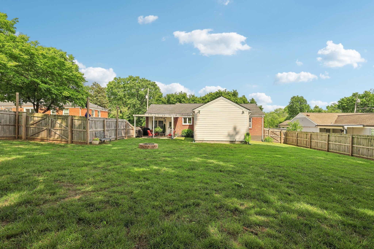
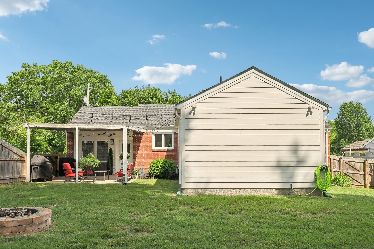
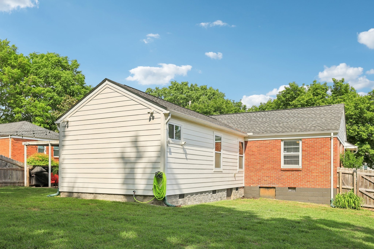
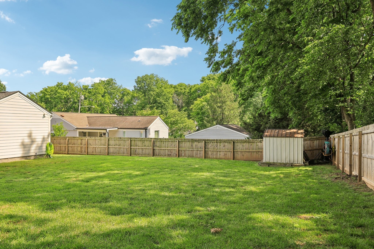
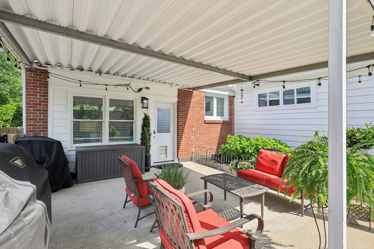
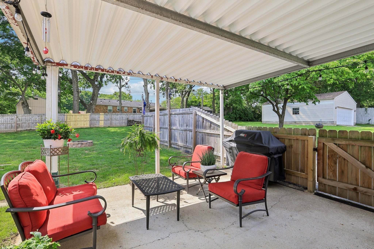
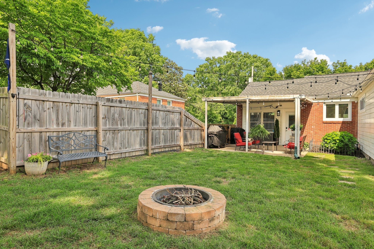
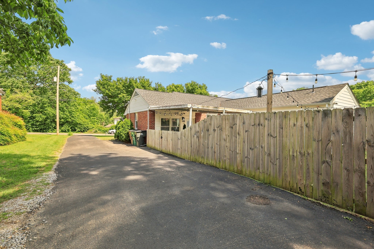
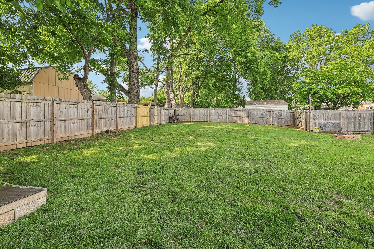
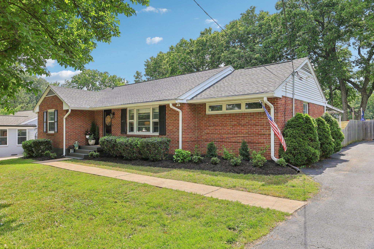
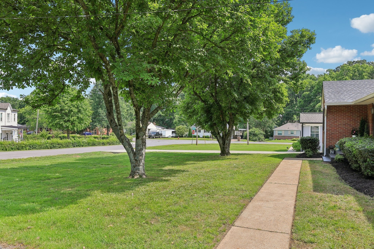
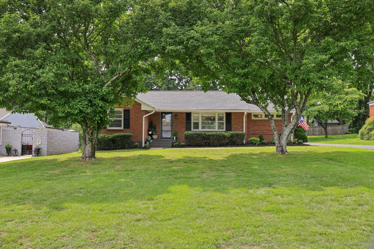
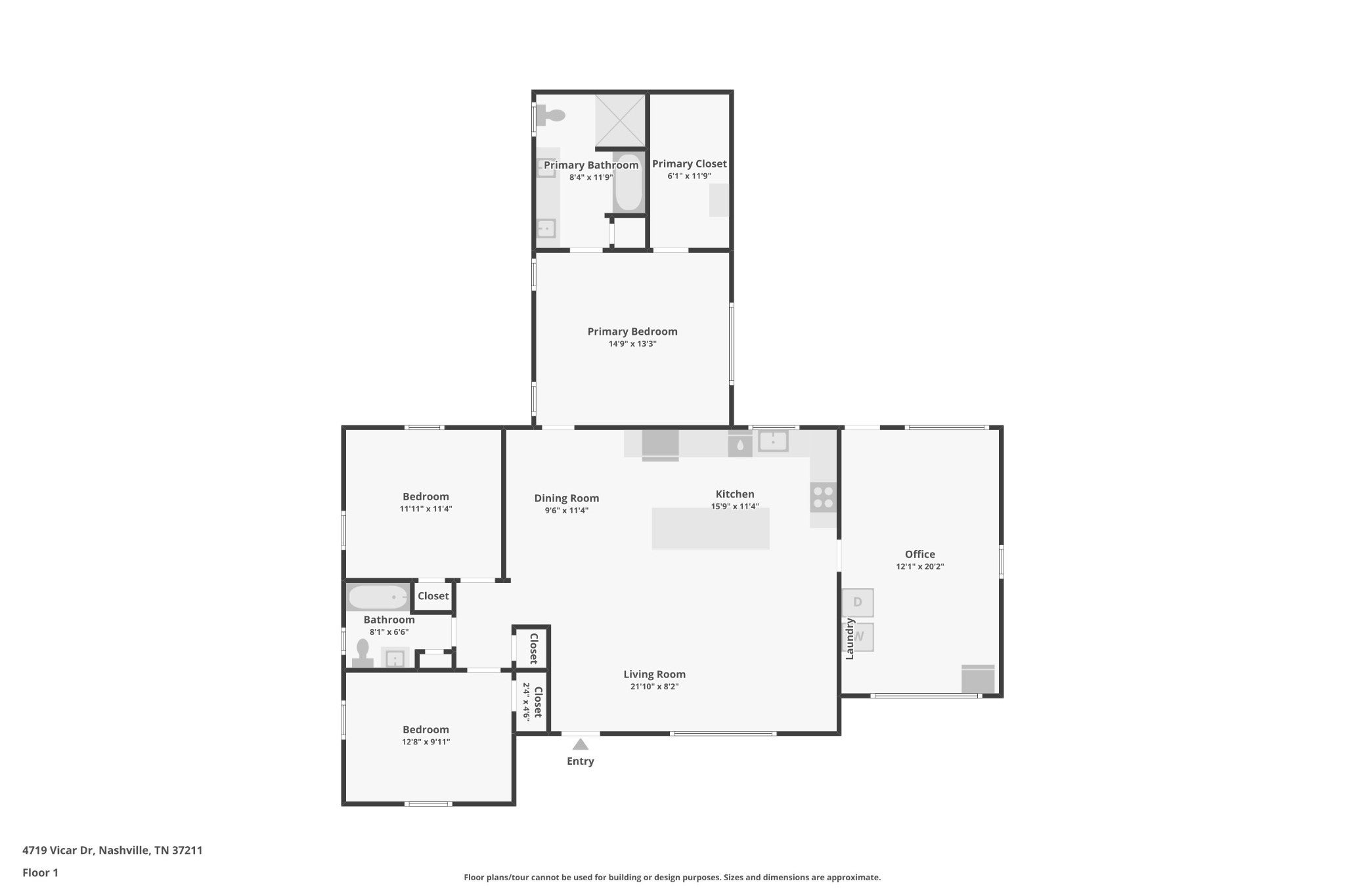
 Copyright 2025 RealTracs Solutions.
Copyright 2025 RealTracs Solutions.