$747,000 - 260 Wisteria Dr, Franklin
- 3
- Bedrooms
- 2½
- Baths
- 2,681
- SQ. Feet
- 0.16
- Acres
Welcome to your new happy place in Sullivan Farms! This charming 3-bedroom, 2.5 bathroom home has all the space you need—plus a few features you didn’t even know you wanted. Enjoy your morning coffee or unwind after a long day on the amazing screened-in deck, overlooking a newly fenced backyard with no rear neighbors—just peaceful green space! Inside, you'll love the bright, open layout with a large kitchen that flows into the living room, perfect for everyday living or entertaining. Need two offices? A music room? A quiet reading nook? This home’s flexible floor plan has you covered. Upstairs features a spacious primary suite, two additional bedrooms, and a bonus room ready for your big ideas. Refrigerator, matching washer and dryer included. Come see why this one stands out! This property comes with a 2-1 rate buydown, reducing the buyer’s interest rate by 2% for the first year of their loan and 1% the second year. Buyer is not obligated to use Shawn Kaplan of CrossCountry Mortgage to have offer accepted however must use Shawn Kaplan to receive the buydown. The Kaplan Team can issue loan approvals in as little as 5 days and close in 10. Restrictions apply. Shawn Kaplan NMLS184641.
Essential Information
-
- MLS® #:
- 2940857
-
- Price:
- $747,000
-
- Bedrooms:
- 3
-
- Bathrooms:
- 2.50
-
- Full Baths:
- 2
-
- Half Baths:
- 1
-
- Square Footage:
- 2,681
-
- Acres:
- 0.16
-
- Year Built:
- 2001
-
- Type:
- Residential
-
- Sub-Type:
- Single Family Residence
-
- Style:
- Traditional
-
- Status:
- Active
Community Information
-
- Address:
- 260 Wisteria Dr
-
- Subdivision:
- Sullivan Farms Sec A
-
- City:
- Franklin
-
- County:
- Williamson County, TN
-
- State:
- TN
-
- Zip Code:
- 37064
Amenities
-
- Amenities:
- Clubhouse, Park, Playground, Pool, Trail(s)
-
- Utilities:
- Water Available
-
- Parking Spaces:
- 2
-
- # of Garages:
- 2
-
- Garages:
- Garage Faces Front
Interior
-
- Interior Features:
- High Speed Internet, Kitchen Island
-
- Appliances:
- Electric Range, Dishwasher, Disposal, Dryer, Microwave, Refrigerator, Stainless Steel Appliance(s), Washer
-
- Heating:
- Central
-
- Cooling:
- Ceiling Fan(s), Central Air
-
- Fireplace:
- Yes
-
- # of Fireplaces:
- 1
-
- # of Stories:
- 2
Exterior
-
- Lot Description:
- Level, Private
-
- Roof:
- Shingle
-
- Construction:
- Brick, Vinyl Siding
School Information
-
- Elementary:
- Winstead Elementary School
-
- Middle:
- Legacy Middle School
-
- High:
- Independence High School
Additional Information
-
- Date Listed:
- July 12th, 2025
-
- Days on Market:
- 6
Listing Details
- Listing Office:
- Exp Realty
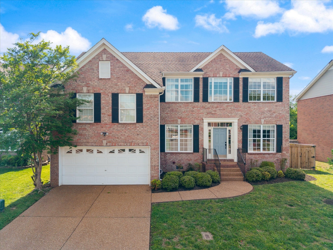
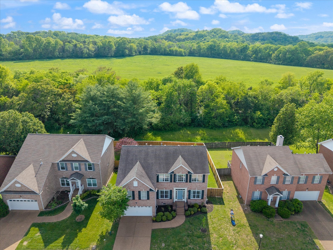
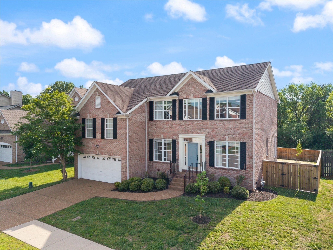
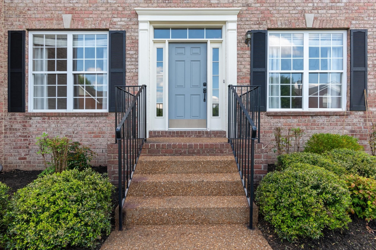
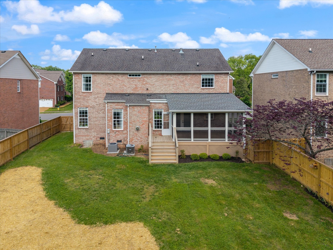
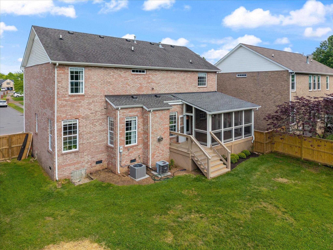
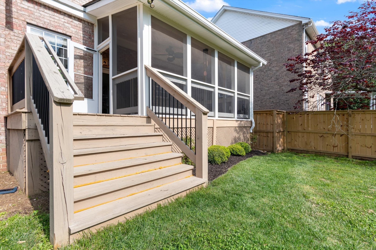
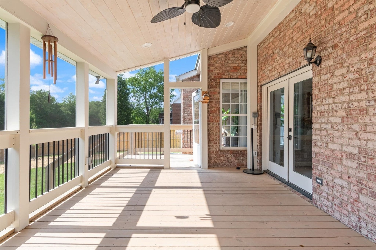
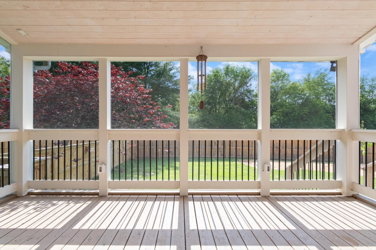
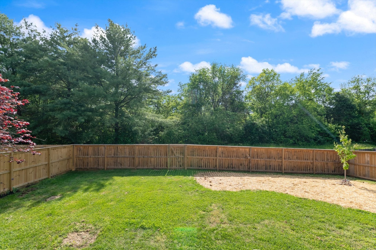
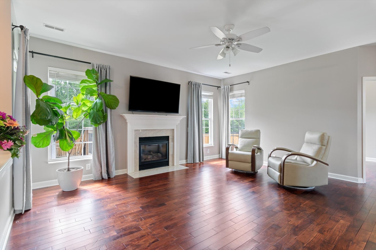
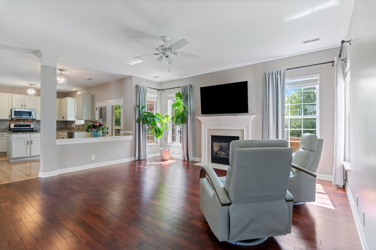
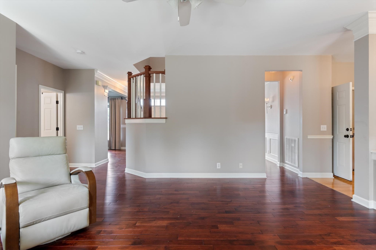
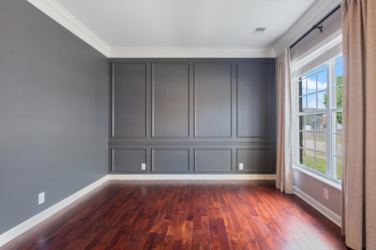
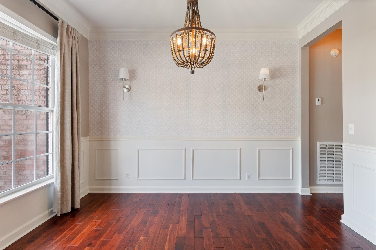
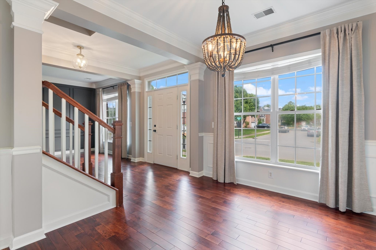
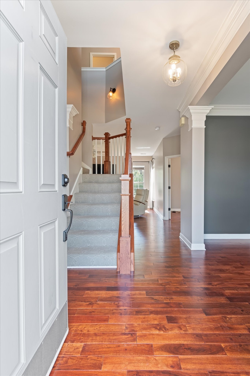
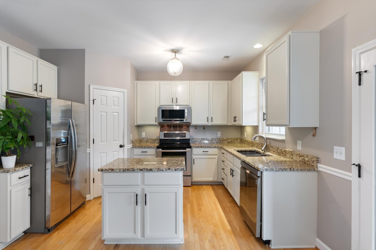
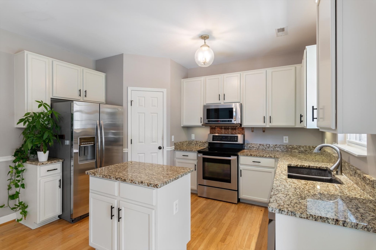
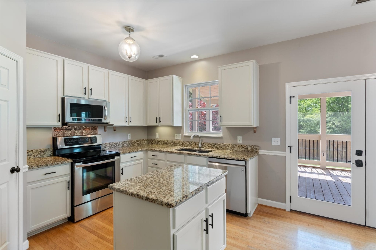
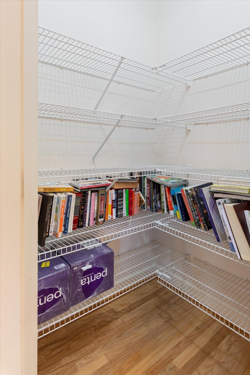
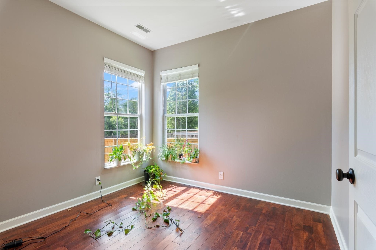
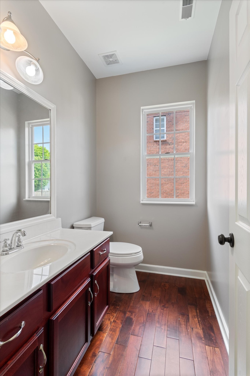
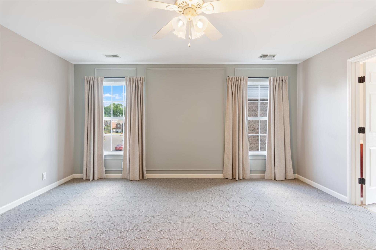
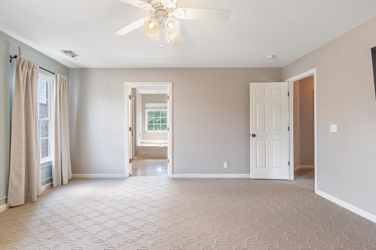
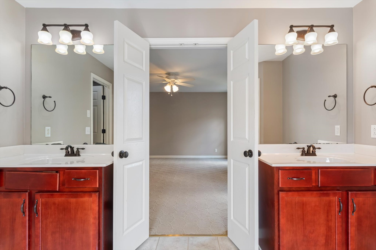
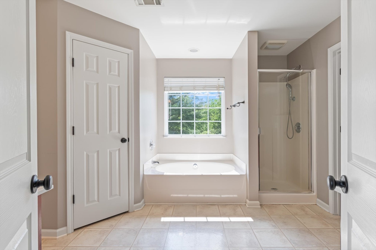
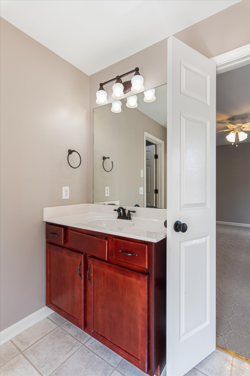
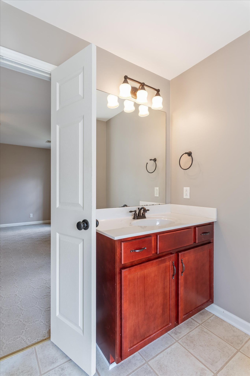
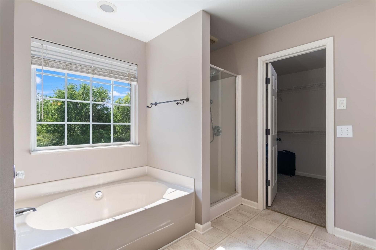
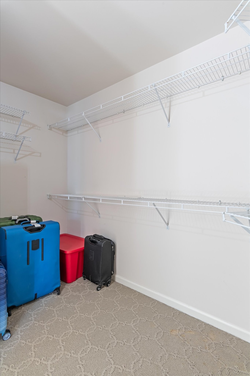
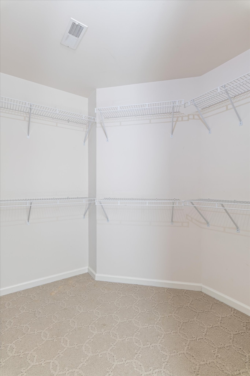
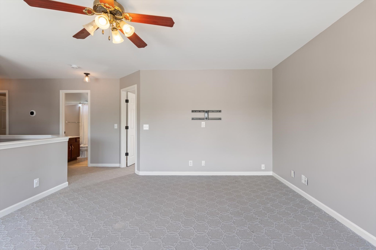
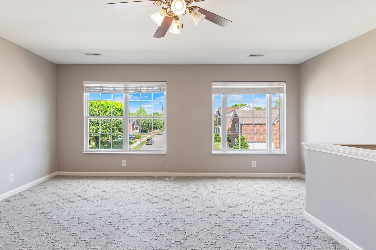
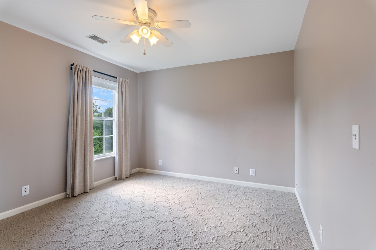
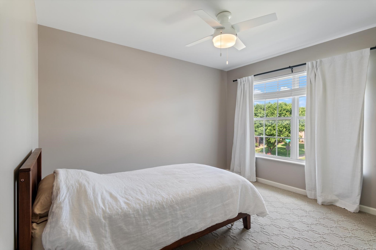
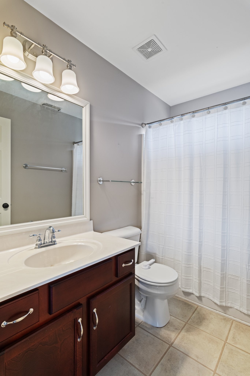
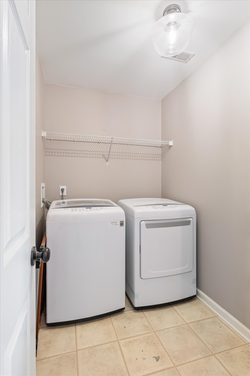
 Copyright 2025 RealTracs Solutions.
Copyright 2025 RealTracs Solutions.