$295,000 - 1208 Meachem Dr, Clarksville
- 3
- Bedrooms
- 2½
- Baths
- 1,515
- SQ. Feet
- 0.23
- Acres
Welcome home to 1208 Meachem Dr.! This phenomenal 2-story has 3-bedrooms, 2.5-bathrooms, and a 2-car garage! The first floor features a large Kitchen with an eat-in dining area, open and naturally lit living room with gas fireplace and half bath in the foyer area. The second-floor catwalk overlooks the front foyer. All bedrooms are upstairs where the large primary has a high ceiling, primary bath with vaulted ceiling, tub/shower combo, double vanity sinks, and a large walk-in closet plus two other bedrooms, a full bath and laundry area. Out back, you'll find a fully fenced-in backyard with a firepit perfect for children, pets, or peaceful evenings outdoors. The large covered deck makes an ideal space for entertaining, rain or shine. A spacious garage provides plenty of room for storage, hobbies, or parking. Located just minutes from local amenities, yet tucked away in a tranquil neighborhood, this property offers the perfect blend of privacy and convenience. Community features include a playground, sidewalks and underground utilities. Convenient to Ft. Campbell, Purple Heart Parkway, dining and other amenities. Don’t miss your chance to make this move-in-ready gem your home! Ready to move in - contact your Realtor today for a showing!
Essential Information
-
- MLS® #:
- 2940840
-
- Price:
- $295,000
-
- Bedrooms:
- 3
-
- Bathrooms:
- 2.50
-
- Full Baths:
- 2
-
- Half Baths:
- 1
-
- Square Footage:
- 1,515
-
- Acres:
- 0.23
-
- Year Built:
- 2013
-
- Type:
- Residential
-
- Sub-Type:
- Single Family Residence
-
- Status:
- Under Contract - Showing
Community Information
-
- Address:
- 1208 Meachem Dr
-
- Subdivision:
- Hidden Springs
-
- City:
- Clarksville
-
- County:
- Montgomery County, TN
-
- State:
- TN
-
- Zip Code:
- 37042
Amenities
-
- Utilities:
- Water Available
-
- Parking Spaces:
- 2
-
- # of Garages:
- 2
-
- Garages:
- Garage Faces Front
Interior
-
- Interior Features:
- Air Filter, Ceiling Fan(s), Entrance Foyer, Extra Closets, Pantry, Walk-In Closet(s), High Speed Internet
-
- Appliances:
- Trash Compactor, Dishwasher, Microwave, Refrigerator
-
- Heating:
- Central
-
- Cooling:
- Central Air
-
- Fireplace:
- Yes
-
- # of Fireplaces:
- 1
-
- # of Stories:
- 2
Exterior
-
- Lot Description:
- Level
-
- Roof:
- Shingle
-
- Construction:
- Stucco
School Information
-
- Elementary:
- Minglewood Elementary
-
- Middle:
- New Providence Middle
-
- High:
- Northwest High School
Additional Information
-
- Date Listed:
- July 11th, 2025
-
- Days on Market:
- 39
Listing Details
- Listing Office:
- Byers & Harvey Inc.
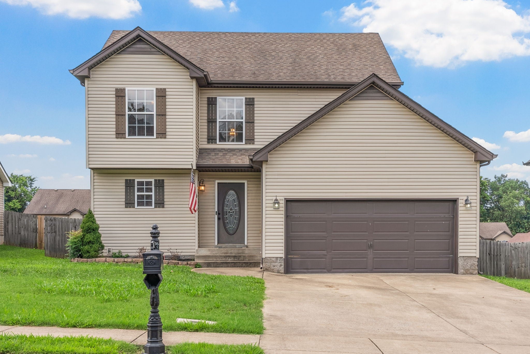
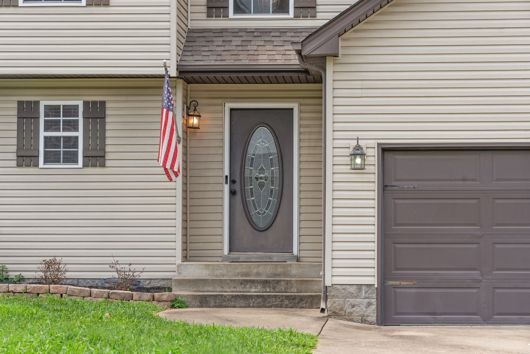
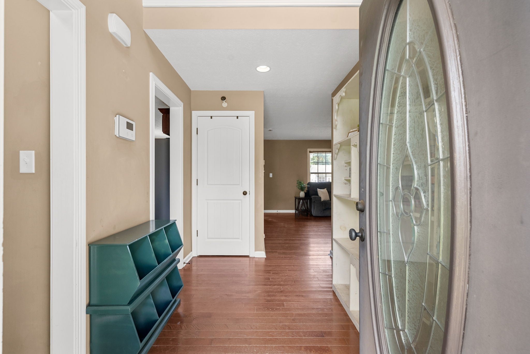
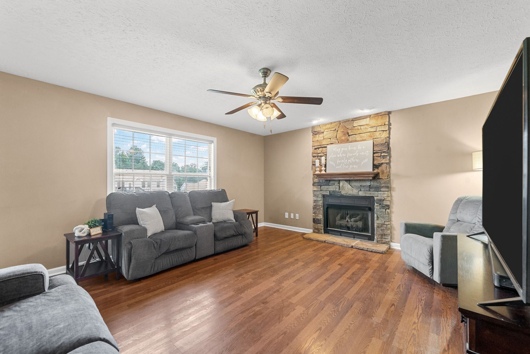
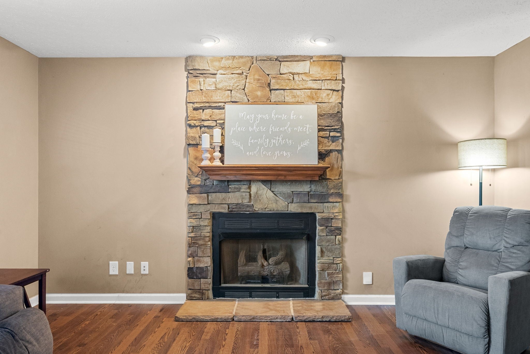
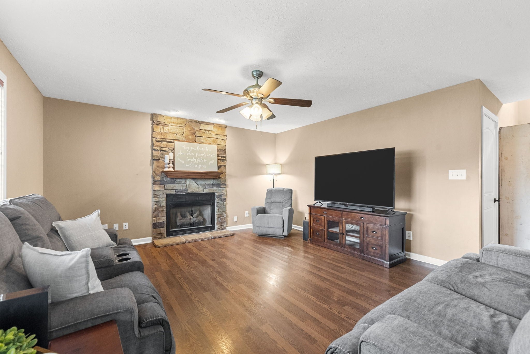
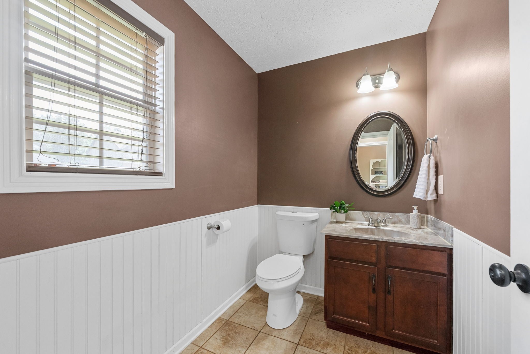
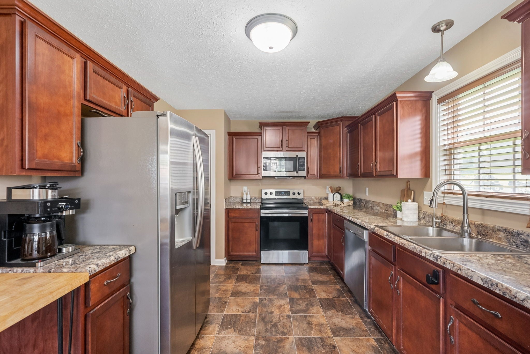
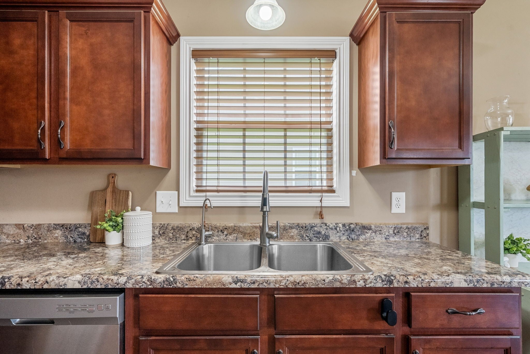
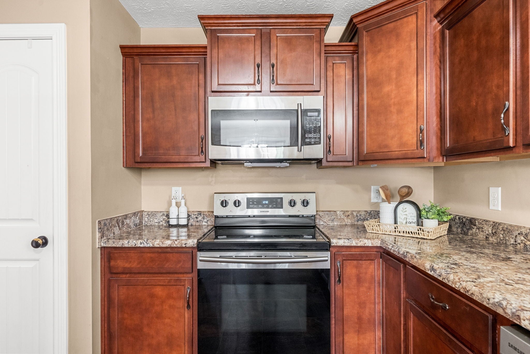
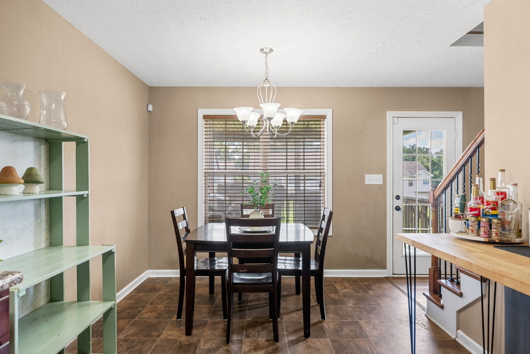
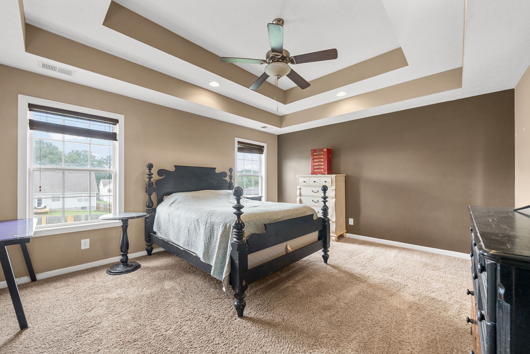
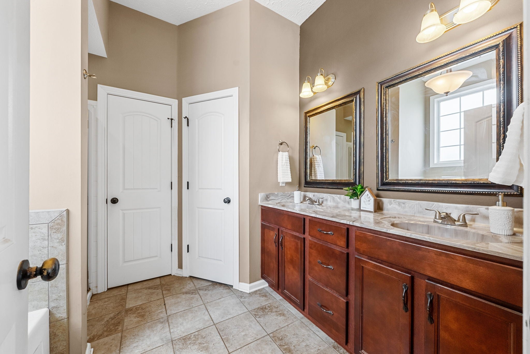
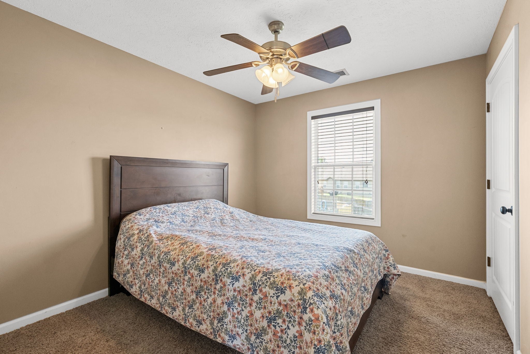
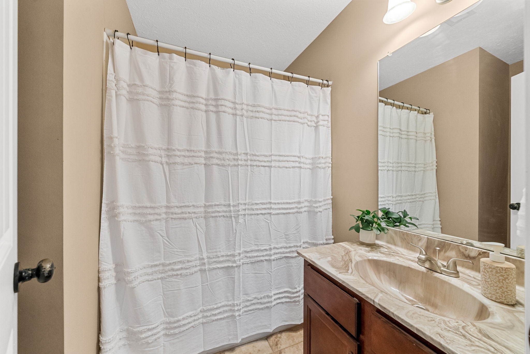
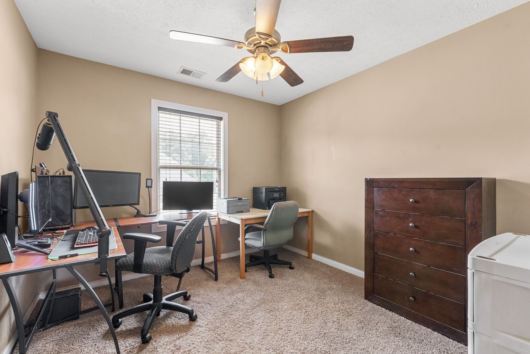
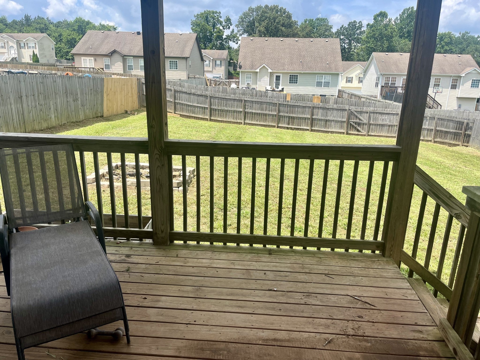
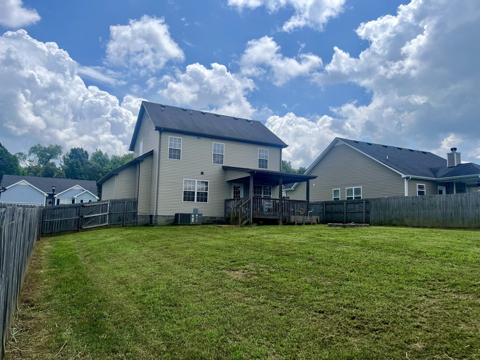
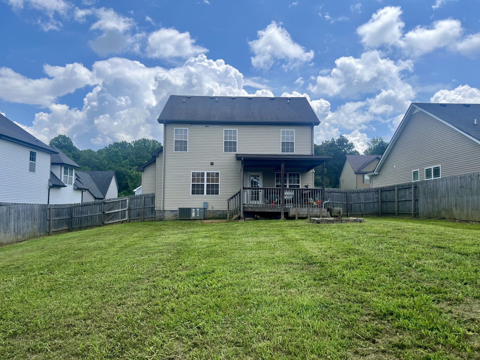
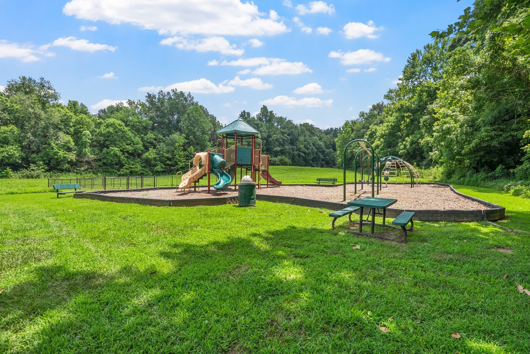
 Copyright 2025 RealTracs Solutions.
Copyright 2025 RealTracs Solutions.